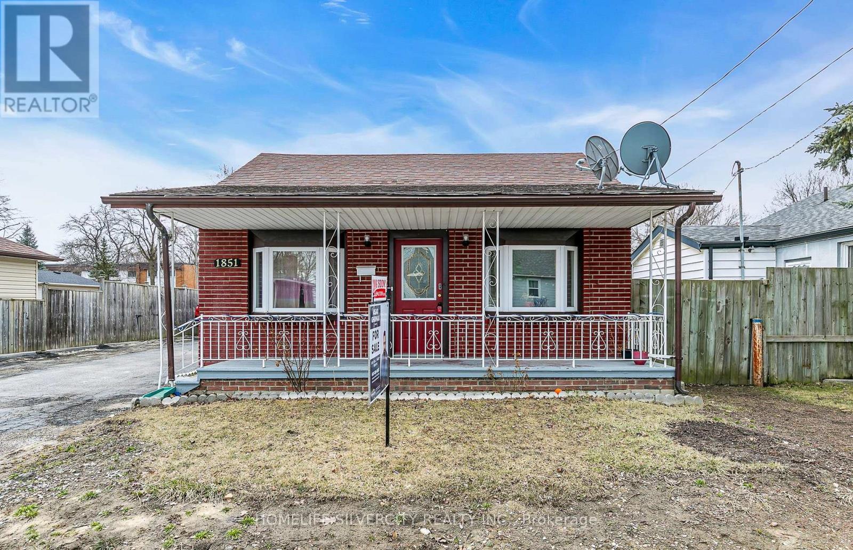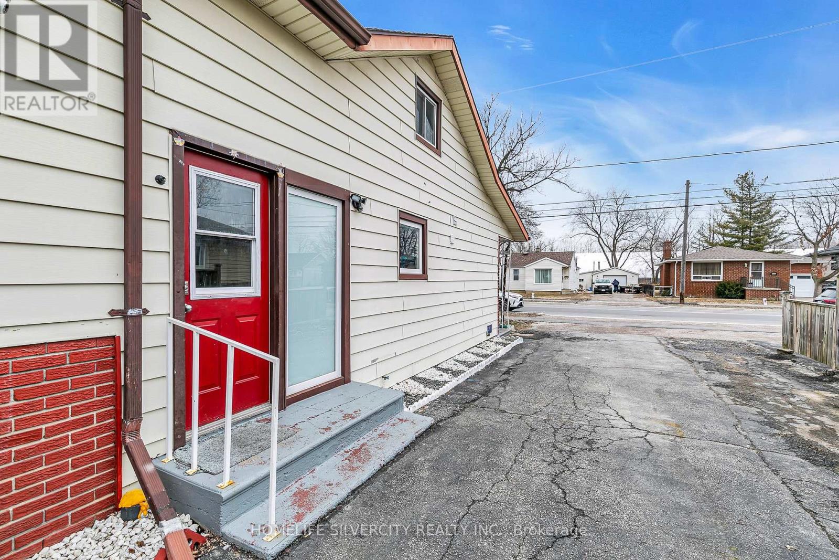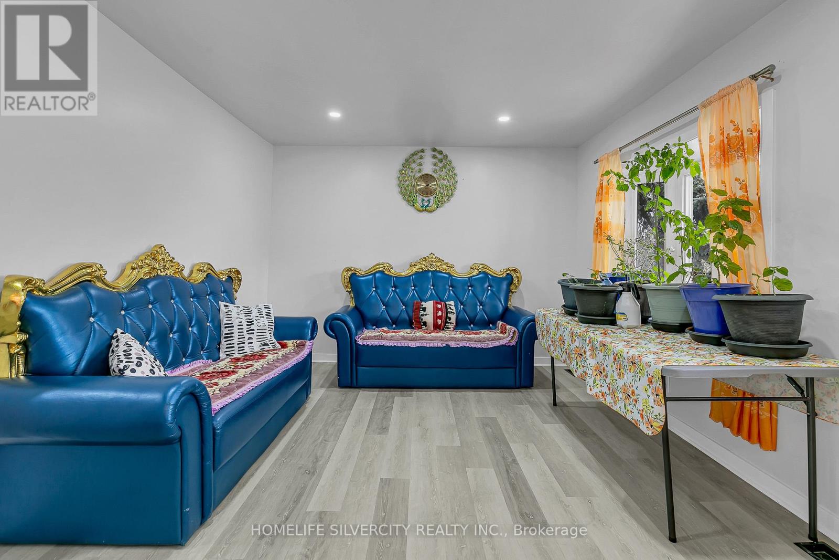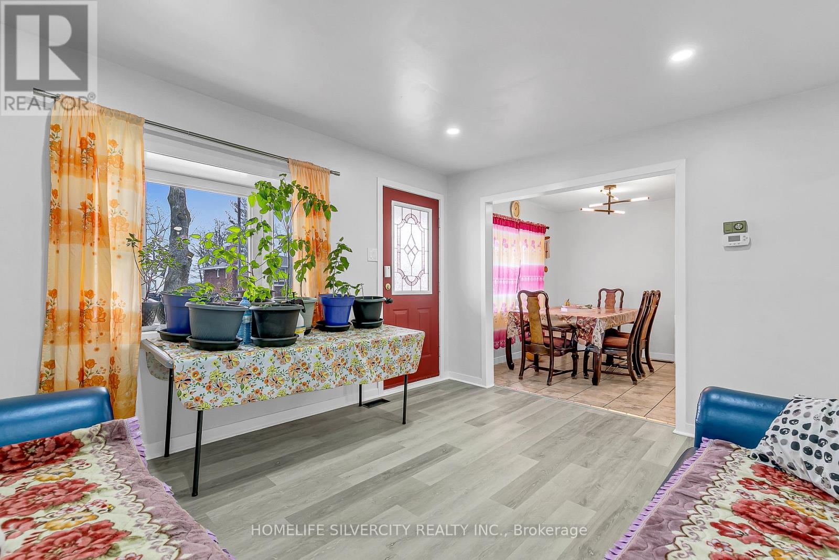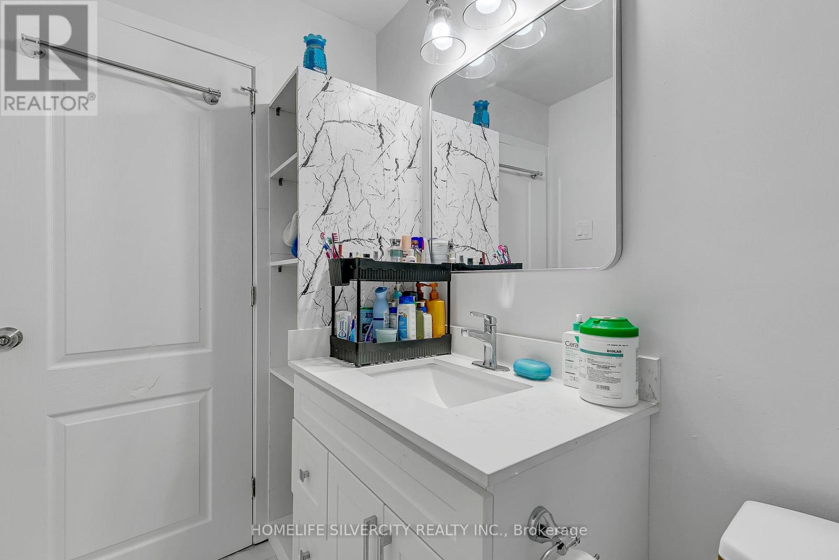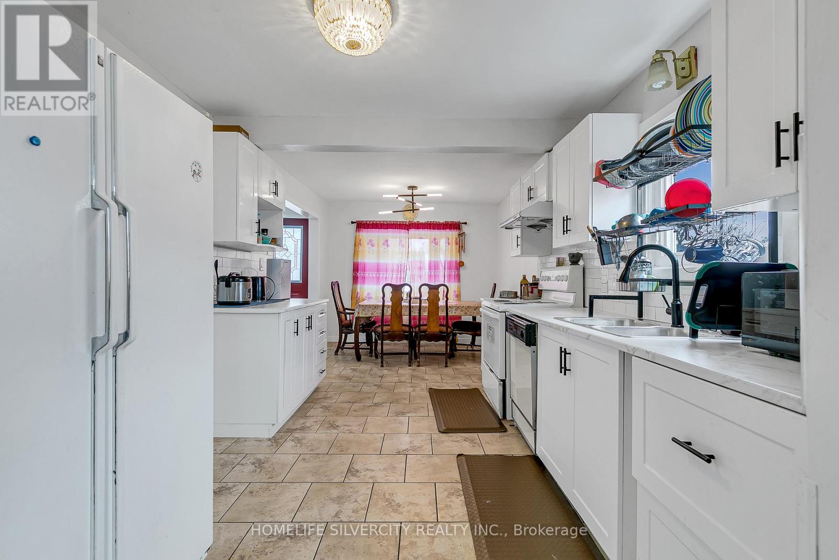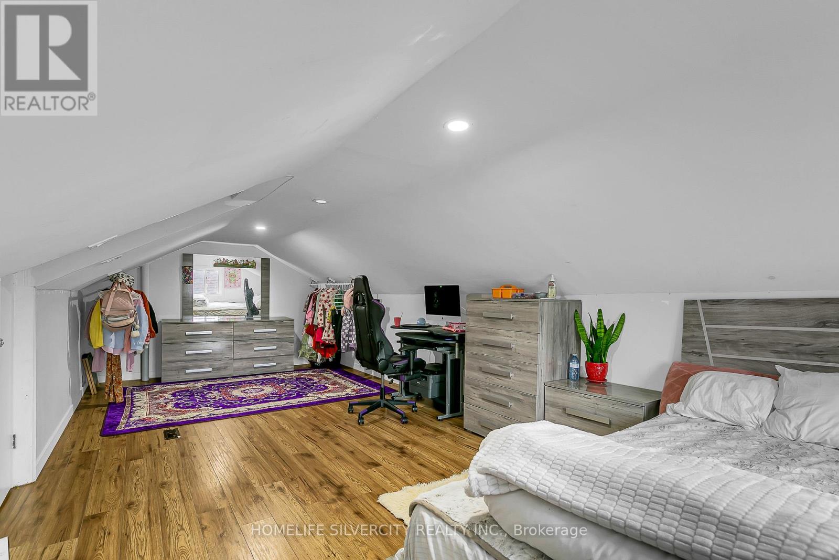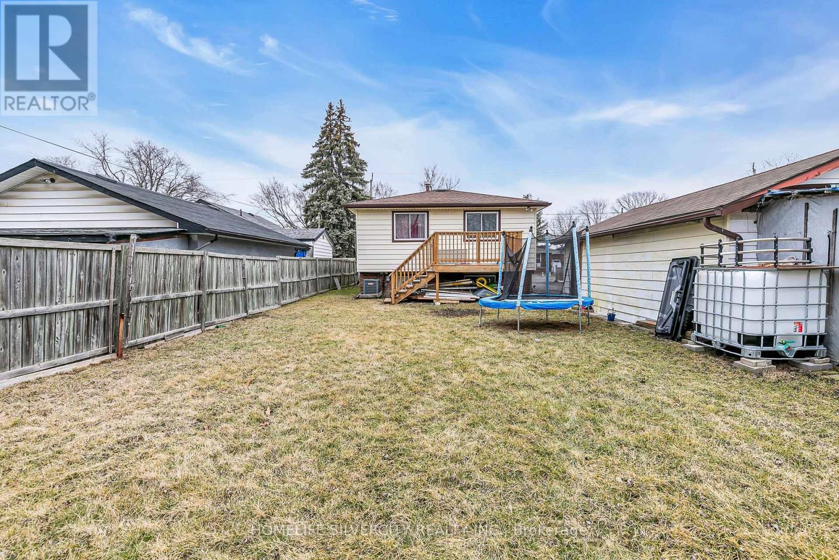1851 Jefferson Boulevard Windsor, Ontario N8T 2V9
$499,999
Don't miss out! Stunning Detached Backsplit 4 in a highly desirable neighborhood! This Beautiful detached home features: 3 Spacious Bedrooms 2 Baths LARGE LOT 50/ 162 Ft with ample outdoor space, 1:5 Car Garage + Driveway for up to 4 cars freshly painted and move in ready. Perfect for first time Home buyers and Investors. Prime location close to Schools, Transit, Shopping and all amenities. (id:61852)
Property Details
| MLS® Number | X12008737 |
| Property Type | Single Family |
| Neigbourhood | East Windsor |
| ParkingSpaceTotal | 5 |
Building
| BathroomTotal | 2 |
| BedroomsAboveGround | 3 |
| BedroomsTotal | 3 |
| Amenities | Separate Heating Controls, Separate Electricity Meters |
| Appliances | Garage Door Opener Remote(s), Water Heater, Dishwasher, Dryer, Stove, Washer, Refrigerator |
| BasementDevelopment | Finished |
| BasementType | N/a (finished) |
| ConstructionStyleAttachment | Detached |
| ConstructionStyleSplitLevel | Backsplit |
| CoolingType | Central Air Conditioning |
| ExteriorFinish | Brick, Vinyl Siding |
| FlooringType | Vinyl, Tile, Laminate |
| FoundationType | Concrete |
| HeatingFuel | Natural Gas |
| HeatingType | Forced Air |
| Type | House |
| UtilityWater | Municipal Water |
Parking
| Detached Garage | |
| Garage |
Land
| Acreage | No |
| Sewer | Sanitary Sewer |
| SizeDepth | 162 Ft |
| SizeFrontage | 50 Ft |
| SizeIrregular | 50 X 162 Ft |
| SizeTotalText | 50 X 162 Ft|under 1/2 Acre |
Rooms
| Level | Type | Length | Width | Dimensions |
|---|---|---|---|---|
| Second Level | Living Room | 4 m | 3.9 m | 4 m x 3.9 m |
| Second Level | Bedroom | 4.3 m | 3 m | 4.3 m x 3 m |
| Third Level | Bedroom | 7 m | 3.4 m | 7 m x 3.4 m |
| Lower Level | Living Room | 4 m | 4.5 m | 4 m x 4.5 m |
| Main Level | Family Room | 4 m | 3.4 m | 4 m x 3.4 m |
| Main Level | Dining Room | 3 m | 2.2 m | 3 m x 2.2 m |
| Main Level | Kitchen | 3.7 m | 2.9 m | 3.7 m x 2.9 m |
| Main Level | Bedroom | 4 m | 3.5 m | 4 m x 3.5 m |
https://www.realtor.ca/real-estate/27999644/1851-jefferson-boulevard-windsor
Interested?
Contact us for more information
Asad Ghuman
Broker
11775 Bramalea Rd #201
Brampton, Ontario L6R 3Z4
