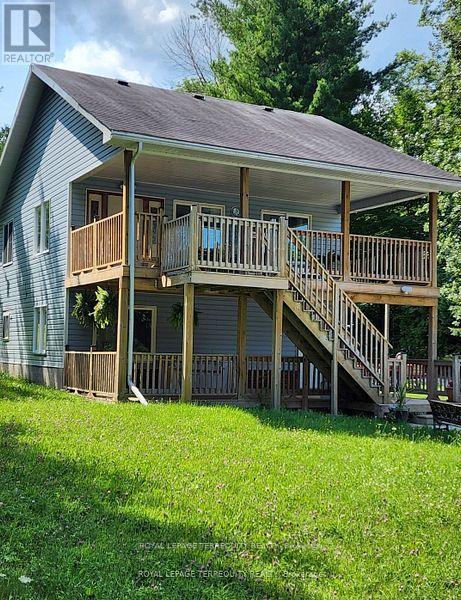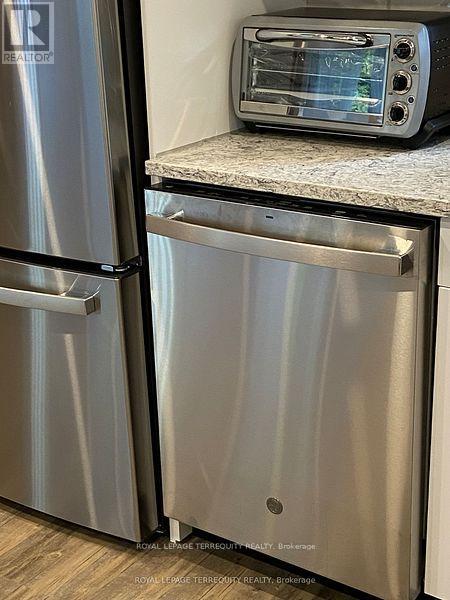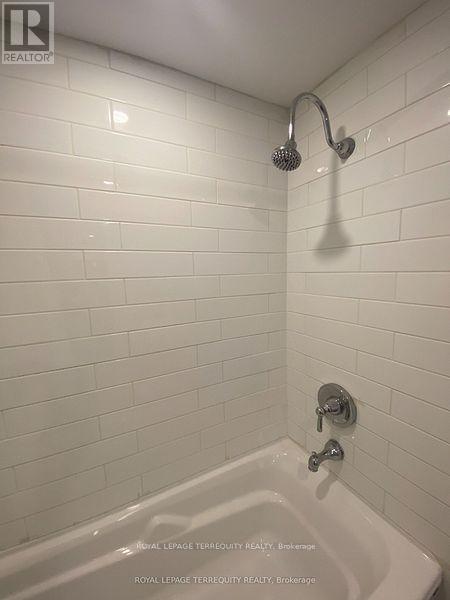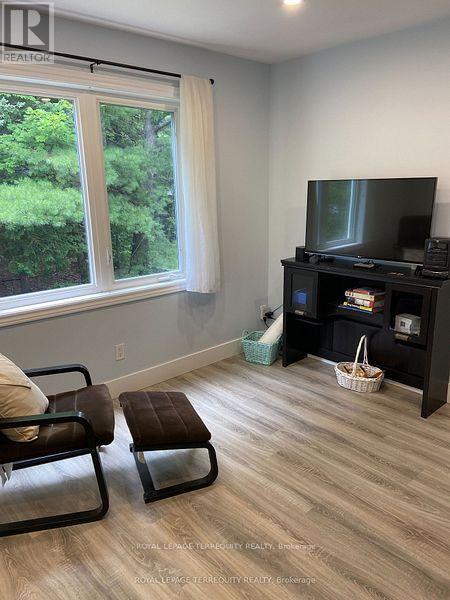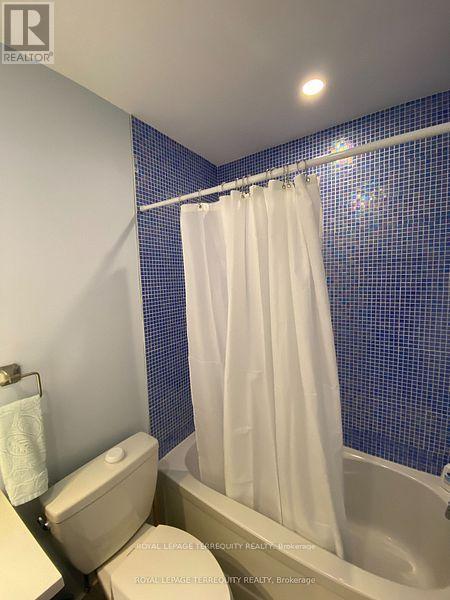185 Pine Lane Trent Hills, Ontario K0K 2M0
$379,000
Welcome to 185 PINE LANE! This Remarkable YEAR ROUND 11yr old 2 Storey Home is Located in Cedarwoods Park. A Unique FREEHOLD Co-op Ownership Community. NOT LEASED LAND!! Every Owner is listed on the Deed. This Home boasts Three (3) Bedrooms, Two (2) Renovated - 4PC Baths, Family Room, Separate Main Floor Laundry Room, Huge Two Level Covered Decks (Upper & Main Floor Decks each 26' x 12'), Additional Rear Deck (8' x 7') off the 3rd Bedroom, Renovated/Updated Large Eat--In Kitchen with Beautiful Stainless Steel Appliances, 3Dr Freezer Bottom Fridge, Glass Top Convection Oven, B/I Microwave, B/I Dishwasher, Stunning Caesar Stone Counters, Double Undermount Sink, Forced Air Propane Furnace, Central Air Conditioning, Private Septic System, Underground Concrete Water Cistern provides Year Round Water to the Home, Shared Well During the Park Season, Shared Ownership of All common areas including Private Beaches for Swimming, Boating and Relaxing. Shoreline is over 2000 linear feet long, Children's Park, Activity Park Areas. Roads are maintained year round. Close to All Amenities in Campbellford, Hospital, Dooher's Bakery, Great Restaurants, Grocery Stores, Retail Shopping and more! (id:61852)
Property Details
| MLS® Number | X12180160 |
| Property Type | Single Family |
| Community Name | Rural Trent Hills |
| AmenitiesNearBy | Beach, Golf Nearby, Hospital, Park |
| Easement | Unknown |
| EquipmentType | Propane Tank |
| ParkingSpaceTotal | 5 |
| RentalEquipmentType | Propane Tank |
| Structure | Deck, Porch, Dock |
| WaterFrontType | Waterfront |
Building
| BathroomTotal | 2 |
| BedroomsAboveGround | 3 |
| BedroomsTotal | 3 |
| Age | 6 To 15 Years |
| Appliances | Water Heater, Dishwasher, Dryer, Microwave, Stove, Washer, Refrigerator |
| ConstructionStyleAttachment | Detached |
| CoolingType | Central Air Conditioning |
| ExteriorFinish | Vinyl Siding |
| FlooringType | Vinyl, Laminate |
| FoundationType | Concrete |
| HeatingFuel | Propane |
| HeatingType | Forced Air |
| StoriesTotal | 2 |
| SizeInterior | 1500 - 2000 Sqft |
| Type | House |
| UtilityWater | Cistern, Shared Well |
Parking
| No Garage |
Land
| AccessType | Year-round Access, Private Docking |
| Acreage | No |
| LandAmenities | Beach, Golf Nearby, Hospital, Park |
| Sewer | Septic System |
| SizeDepth | 100 Ft |
| SizeFrontage | 75 Ft |
| SizeIrregular | 75 X 100 Ft |
| SizeTotalText | 75 X 100 Ft |
Rooms
| Level | Type | Length | Width | Dimensions |
|---|---|---|---|---|
| Second Level | Primary Bedroom | 3.35 m | 3.35 m | 3.35 m x 3.35 m |
| Second Level | Bedroom 2 | 3.35 m | 2.92 m | 3.35 m x 2.92 m |
| Second Level | Bedroom 3 | 4.51 m | 2.5 m | 4.51 m x 2.5 m |
| Second Level | Family Room | 3.96 m | 3.81 m | 3.96 m x 3.81 m |
| Main Level | Living Room | 7.19 m | 3.14 m | 7.19 m x 3.14 m |
| Main Level | Kitchen | 3.93 m | 3.57 m | 3.93 m x 3.57 m |
| Main Level | Dining Room | 3.14 m | 7.19 m | 3.14 m x 7.19 m |
| Main Level | Laundry Room | 3.11 m | 2.41 m | 3.11 m x 2.41 m |
Utilities
| Electricity | Installed |
| Wireless | Available |
https://www.realtor.ca/real-estate/28381501/185-pine-lane-trent-hills-rural-trent-hills
Interested?
Contact us for more information
Heidee Spiegel
Salesperson
3000 Garden St #101a
Whitby, Ontario L1R 2G6

