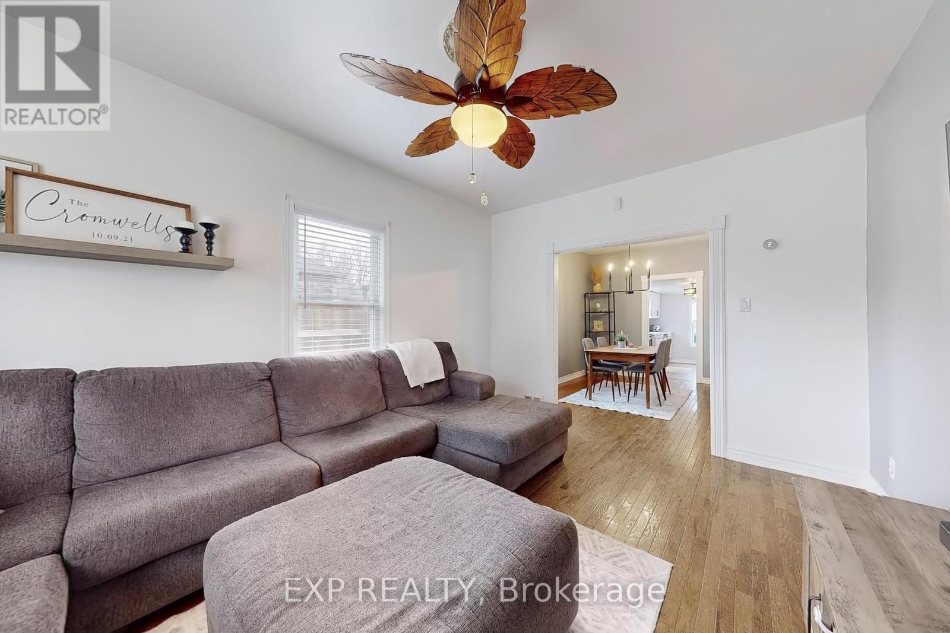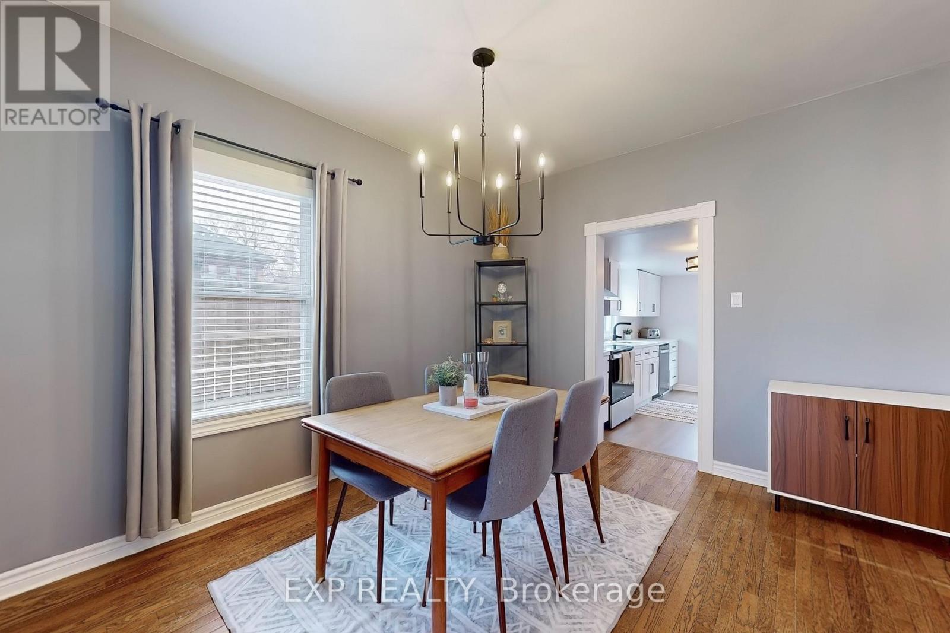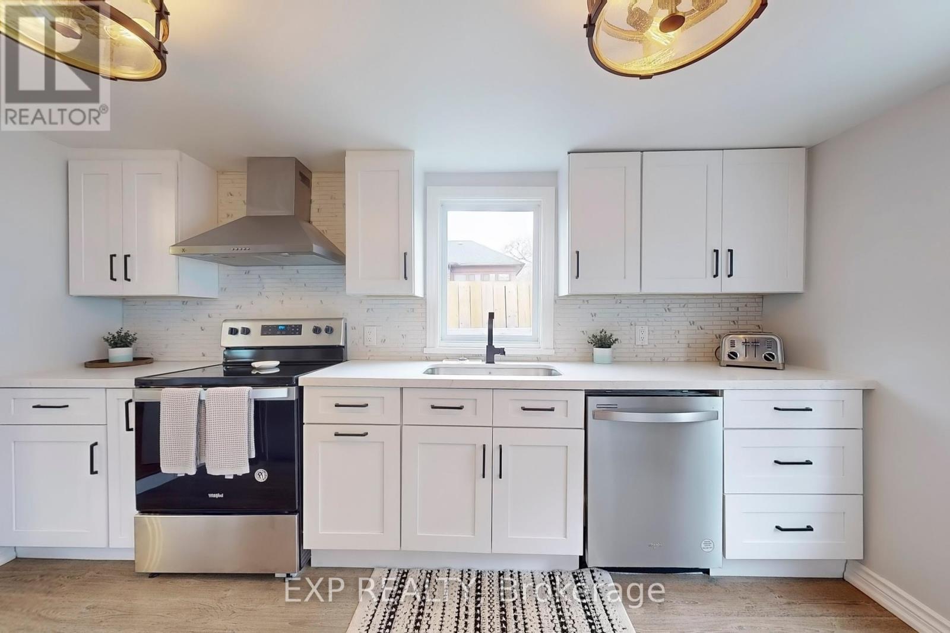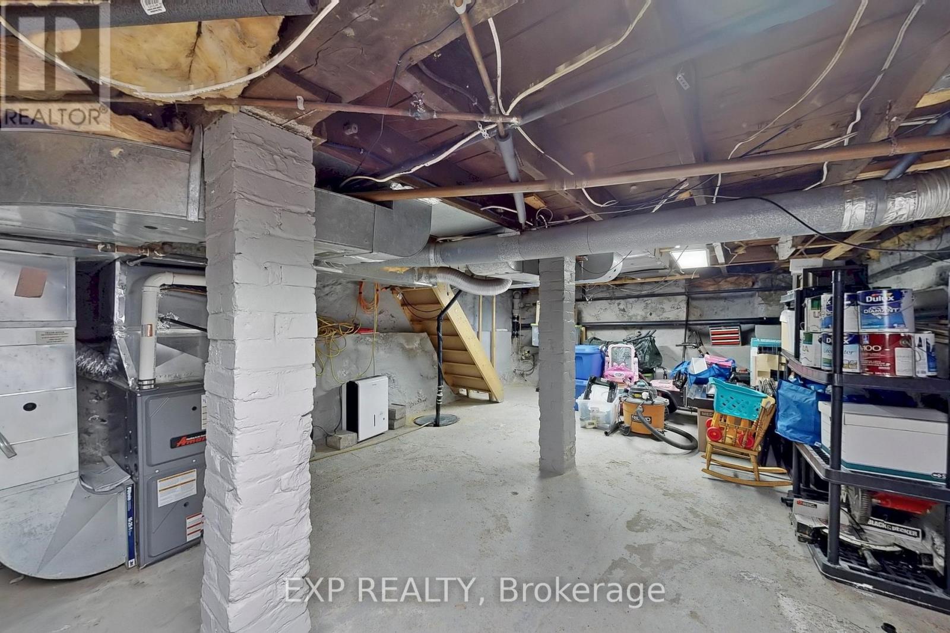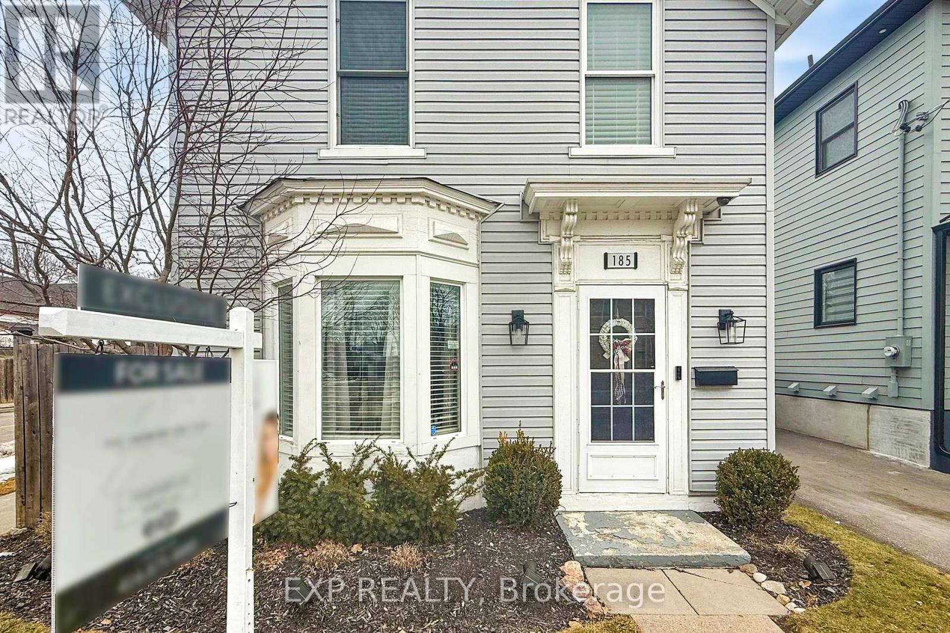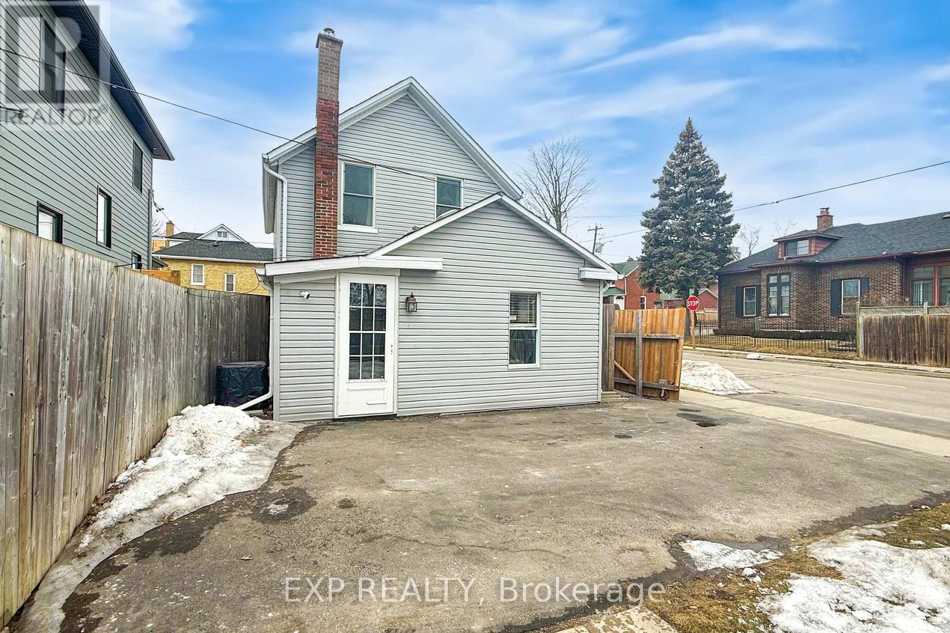185 Mary Street N Oshawa, Ontario L1G 5C1
$690,000
Charming Detached Home In Oshawa Fully Upgraded & Move-In Ready!Step Into This Beautifully Updated Detached Home In Oshawa, Where Modern Upgrades Meet Timeless Charm! Featuring A Cozy Fireplace, A Main-Floor Laundry Room, And A Thoughtfully Designed Layout, This Home Offers Both Comfort And Convenience. Recent Upgrades Include A Custom Kitchen (2022) With New Appliances, Stylish Updated Lighting (2022), And A New Second Bathroom (2022) For Added Functionality. The Upstairs Bathroom Boasts Freshly Tiled Floors (2022), While Exterior Enhancements Like Vinyl Siding (2016), A Gated Driveway (2023), And Professional Landscaping (2023) Elevate The Home's Curb Appeal. Stay Comfortable Year-Round With A Gas Furnace (2016) And Air Conditioning (2021). Nestled In A Prime Oshawa Location Close To Schools, Parks, Shopping, And Transit, This Move-In-Ready Gem Is A Must-See. Book Your Private Showing Today! (id:61852)
Property Details
| MLS® Number | E12117472 |
| Property Type | Single Family |
| Neigbourhood | O'Neill |
| Community Name | O'Neill |
| AmenitiesNearBy | Public Transit, Park, Schools, Hospital |
| CommunityFeatures | Community Centre |
| ParkingSpaceTotal | 2 |
Building
| BathroomTotal | 2 |
| BedroomsAboveGround | 3 |
| BedroomsTotal | 3 |
| Appliances | Dishwasher, Dryer, Range, Stove, Washer, Refrigerator |
| BasementDevelopment | Unfinished |
| BasementType | N/a (unfinished) |
| ConstructionStyleAttachment | Detached |
| CoolingType | Central Air Conditioning |
| ExteriorFinish | Vinyl Siding |
| FireplacePresent | Yes |
| FlooringType | Hardwood |
| FoundationType | Concrete, Stone |
| HalfBathTotal | 1 |
| HeatingFuel | Natural Gas |
| HeatingType | Forced Air |
| StoriesTotal | 2 |
| SizeInterior | 1100 - 1500 Sqft |
| Type | House |
| UtilityWater | Municipal Water |
Parking
| No Garage |
Land
| Acreage | No |
| LandAmenities | Public Transit, Park, Schools, Hospital |
| Sewer | Sanitary Sewer |
| SizeDepth | 83 Ft ,8 In |
| SizeFrontage | 27 Ft ,1 In |
| SizeIrregular | 27.1 X 83.7 Ft |
| SizeTotalText | 27.1 X 83.7 Ft |
Rooms
| Level | Type | Length | Width | Dimensions |
|---|---|---|---|---|
| Second Level | Primary Bedroom | 3.7 m | 3.3 m | 3.7 m x 3.3 m |
| Second Level | Bedroom 2 | 2.5 m | 3.65 m | 2.5 m x 3.65 m |
| Second Level | Bedroom 3 | 2.48 m | 2.74 m | 2.48 m x 2.74 m |
| Main Level | Living Room | 5.44 m | 3.55 m | 5.44 m x 3.55 m |
| Main Level | Dining Room | 5.44 m | 11.65 m | 5.44 m x 11.65 m |
| Main Level | Kitchen | 2.99 m | 3.99 m | 2.99 m x 3.99 m |
| Main Level | Family Room | 3.34 m | 4.65 m | 3.34 m x 4.65 m |
https://www.realtor.ca/real-estate/28245308/185-mary-street-n-oshawa-oneill-oneill
Interested?
Contact us for more information
Jasmine Lee
Broker
Ricci Lav Cinco
Salesperson




