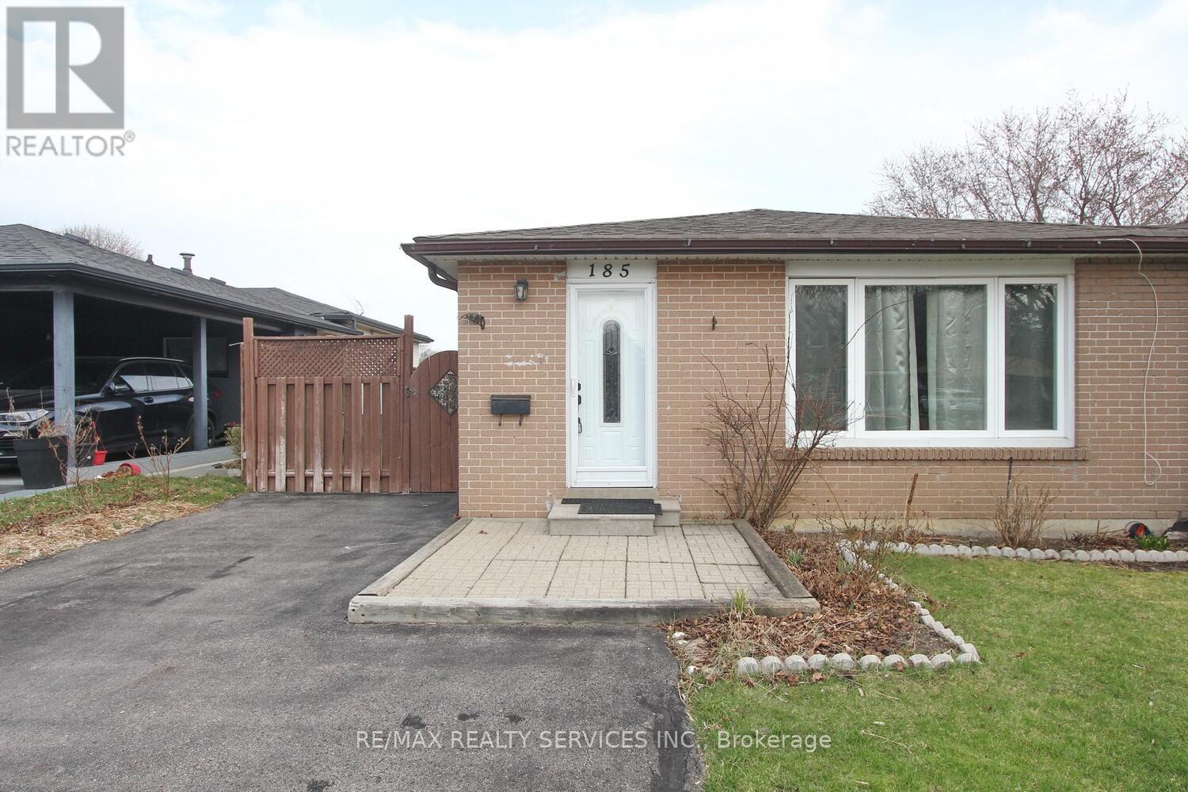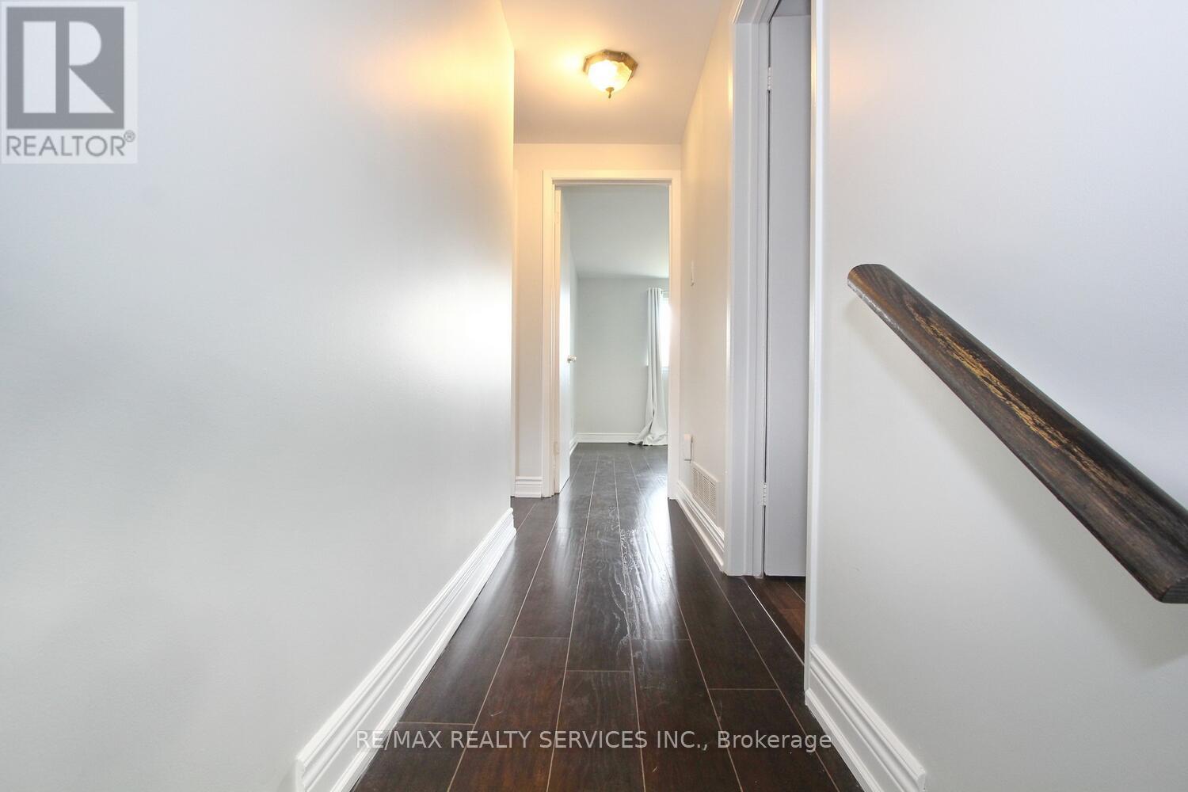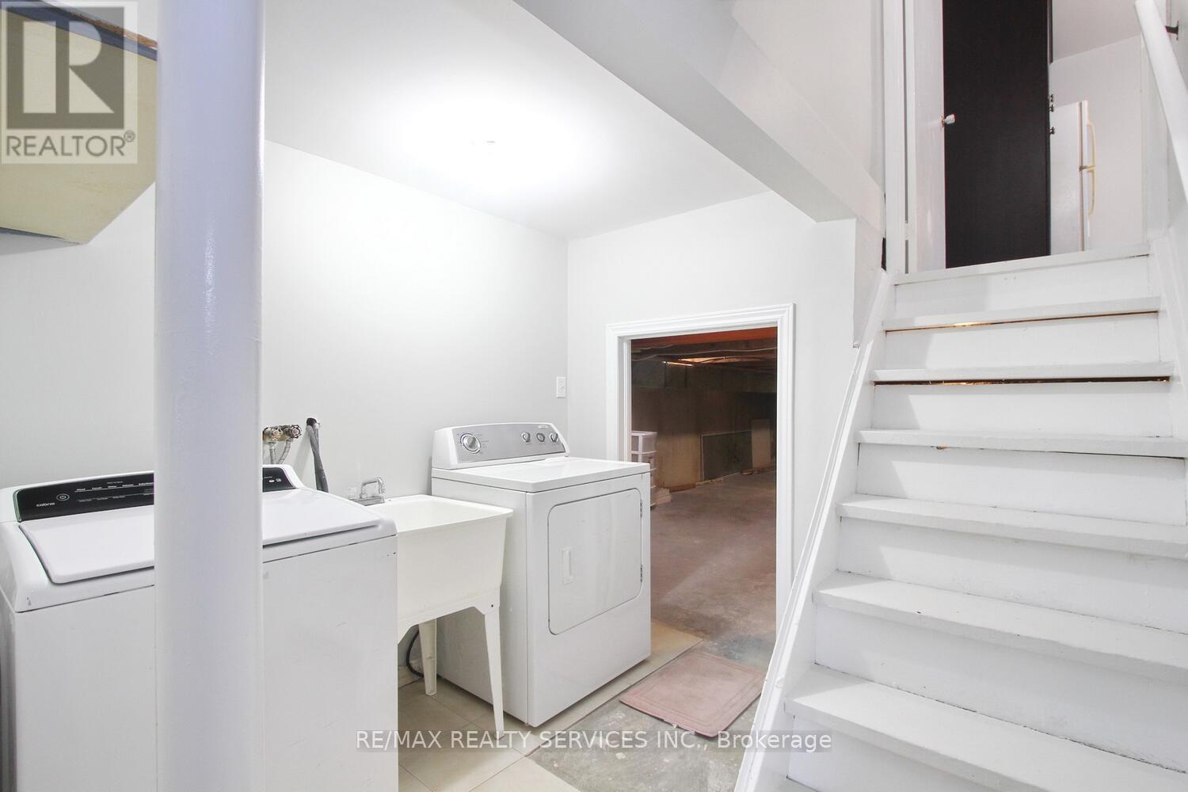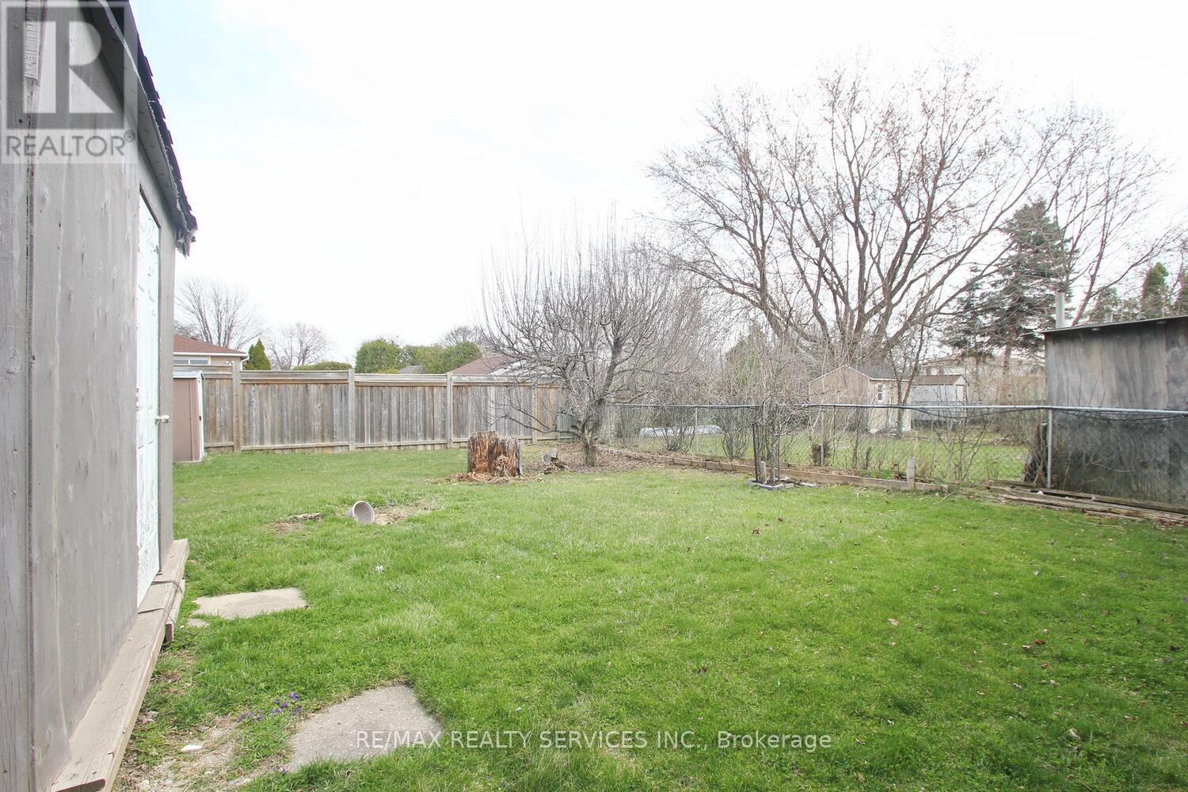185 Earnscliffe Circle Brampton, Ontario L6T 2B6
$899,999
Stunning Semi-Detached Back split in a Prime Location in Brampton! Located in a Mature & Desirable Neighbourhood Close to top-rated schools, shopping, transit, and major highways, this beautifully maintained 4 bedroom, 3-bathroom home is perfect for families, first-time buyers, or investors! Key Features: Spacious Layout 6+2 rooms offering ample living space, Hardwood Floors Elegant and durable flooring on the main & upper levels, Renovated Kitchen Features full ceramic floors and modern finishes, Separate Side Entrance Leads from the kitchen to a private deck & fenced backyard, Updated Windows, Front Door & Furnace Enjoy comfort and energy efficiency, Fully Finished Basement Includes a bedroom, living area, and a full washroom- ideal for additional living space or rental potential! (id:61852)
Property Details
| MLS® Number | W12087247 |
| Property Type | Single Family |
| Neigbourhood | Bramalea |
| Community Name | Southgate |
| ParkingSpaceTotal | 3 |
Building
| BathroomTotal | 3 |
| BedroomsAboveGround | 3 |
| BedroomsBelowGround | 1 |
| BedroomsTotal | 4 |
| BasementDevelopment | Finished |
| BasementType | N/a (finished) |
| ConstructionStyleAttachment | Semi-detached |
| ConstructionStyleSplitLevel | Backsplit |
| CoolingType | Central Air Conditioning |
| ExteriorFinish | Brick |
| FlooringType | Laminate, Ceramic |
| FoundationType | Concrete |
| HalfBathTotal | 1 |
| HeatingFuel | Natural Gas |
| HeatingType | Forced Air |
| SizeInterior | 1100 - 1500 Sqft |
| Type | House |
| UtilityWater | Municipal Water |
Parking
| No Garage |
Land
| Acreage | No |
| Sewer | Sanitary Sewer |
| SizeDepth | 124 Ft |
| SizeFrontage | 35 Ft |
| SizeIrregular | 35 X 124 Ft |
| SizeTotalText | 35 X 124 Ft |
Rooms
| Level | Type | Length | Width | Dimensions |
|---|---|---|---|---|
| Second Level | Primary Bedroom | 4.6 m | 3.7 m | 4.6 m x 3.7 m |
| Second Level | Bedroom 2 | 3.35 m | 3.3 m | 3.35 m x 3.3 m |
| Second Level | Bedroom 3 | 3.25 m | 2.3 m | 3.25 m x 2.3 m |
| Basement | Recreational, Games Room | 3.38 m | 3.02 m | 3.38 m x 3.02 m |
| Ground Level | Living Room | 4.9 m | 3.7 m | 4.9 m x 3.7 m |
| Ground Level | Dining Room | 3.4 m | 3.35 m | 3.4 m x 3.35 m |
| Ground Level | Kitchen | 3.4 m | 3.3 m | 3.4 m x 3.3 m |
https://www.realtor.ca/real-estate/28177849/185-earnscliffe-circle-brampton-southgate-southgate
Interested?
Contact us for more information
Inderjeet Rangi
Salesperson
















































