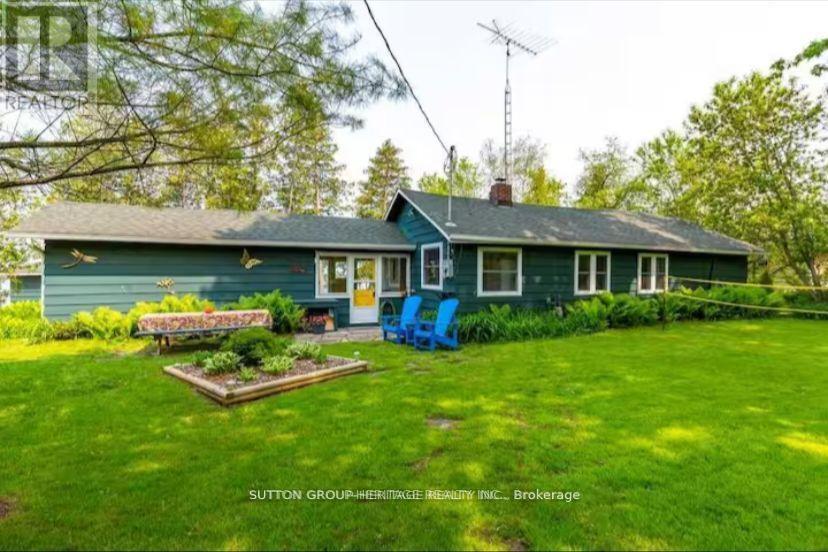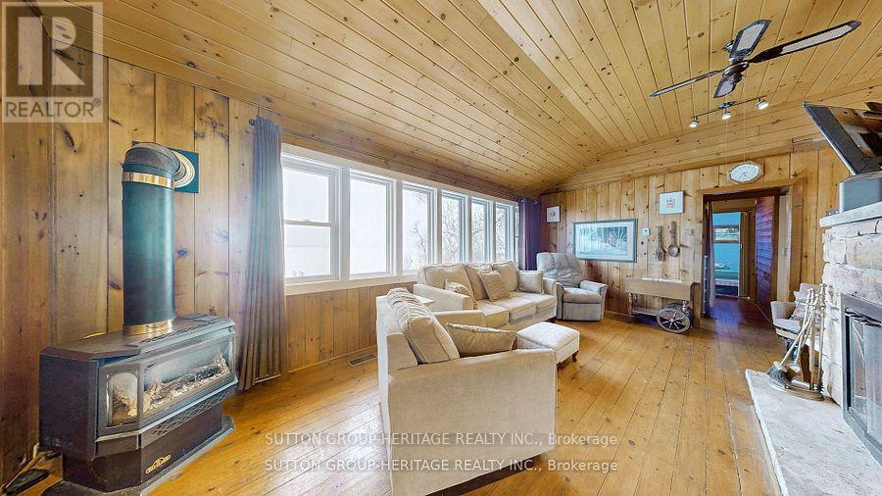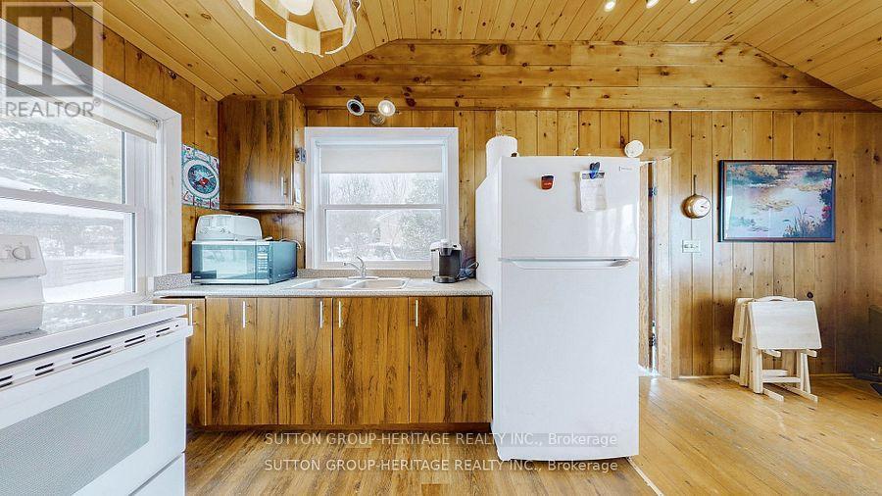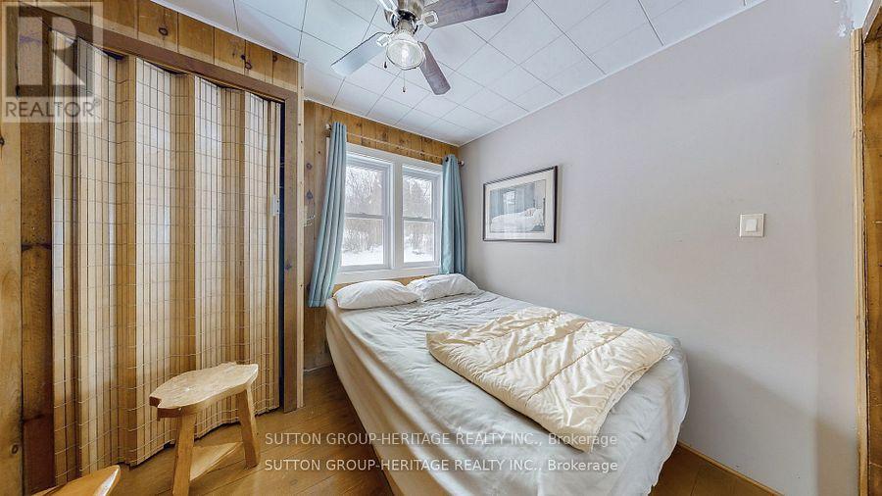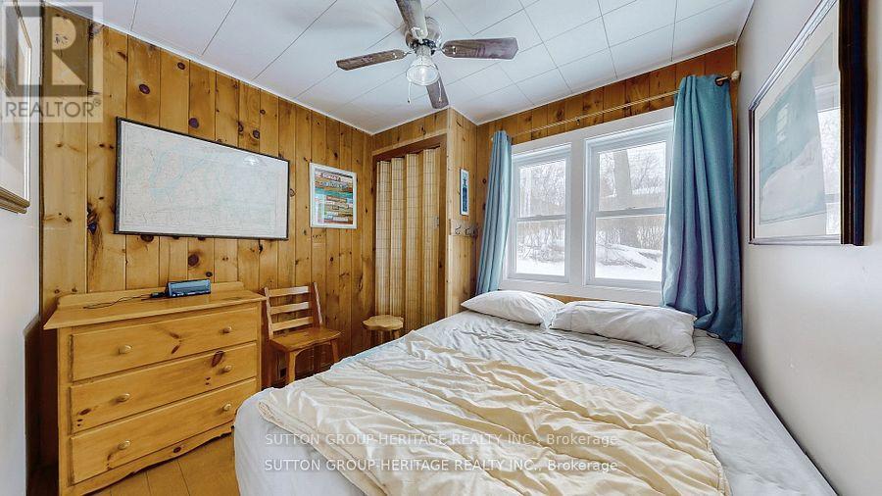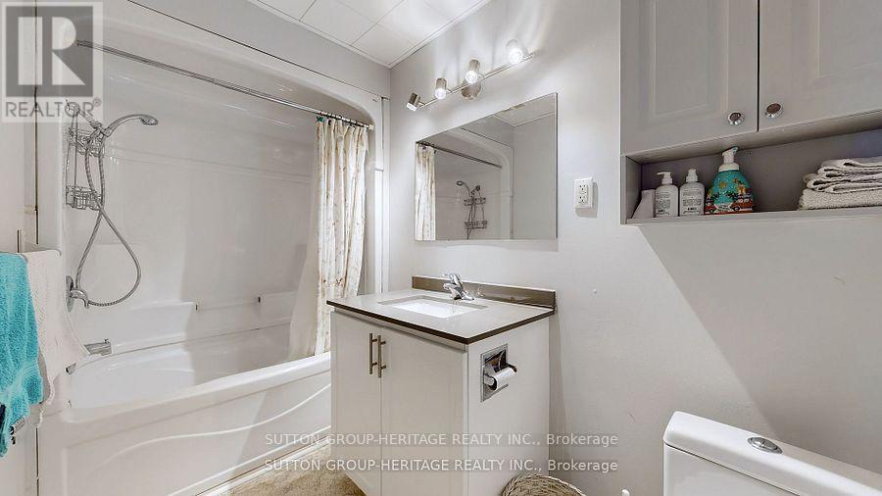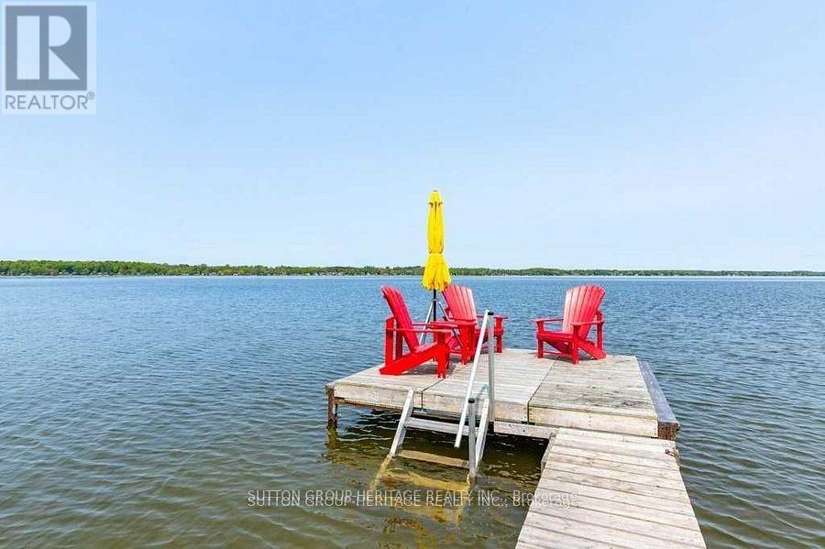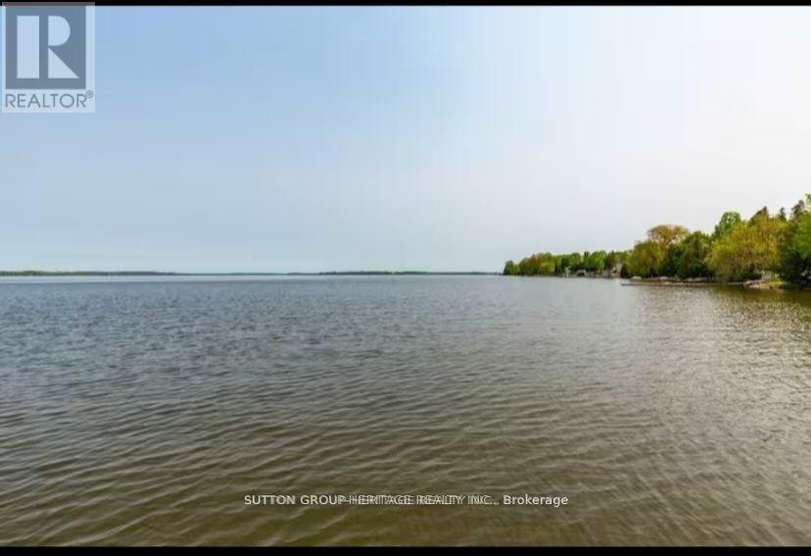185 Cedar Grove Road Scugog, Ontario L0B 1E0
$3,000 Monthly
Live by the lake all year around. This all year around cottage is waiting for you, and it's only 1 hour from Toronto on beautiful Lake Scugog. This is a 4 bedroom cottage that sits on a 100' waterfront lot with a massive family room that takes in the beautiful lake views. Enjoy skidoos or ice fishing in the Winter or fishing off you dock and many water activities in the summer. In the Winter you can cozy up to the floor to ceiling wood burning stone fireplace as you enjoy the beautiful lake views. Or in the Summer sit out on your dock and enjoy the spectacular sunsets. Don't feel like using the wood burning fireplace, not a problem, there is also a gas fireplace in the family room for your convenience, and yes there are 10' ceilings in the family room, dining room and kitchen. Included on this property are 2 storage sheds/workshops. Don't miss out on this opportunity. You won't be disappointed! $3,000/mth plus utilities and emptying out of holding tanks, 1 year lease, AAA tenants. (id:61852)
Property Details
| MLS® Number | E12173123 |
| Property Type | Single Family |
| Community Name | Rural Scugog |
| AmenitiesNearBy | Beach, Marina, Park |
| CommunityFeatures | Fishing |
| Easement | Unknown |
| Features | Level Lot, Flat Site, Dry, Carpet Free |
| ParkingSpaceTotal | 4 |
| Structure | Deck, Dock |
| ViewType | Lake View, View Of Water, Direct Water View |
| WaterFrontType | Waterfront |
Building
| BathroomTotal | 1 |
| BedroomsAboveGround | 4 |
| BedroomsTotal | 4 |
| Age | 51 To 99 Years |
| Amenities | Fireplace(s) |
| ArchitecturalStyle | Bungalow |
| BasementType | Crawl Space |
| ConstructionStyleAttachment | Detached |
| ExteriorFinish | Wood |
| FireplacePresent | Yes |
| FireplaceTotal | 2 |
| FlooringType | Wood, Laminate |
| FoundationType | Block |
| HeatingFuel | Natural Gas |
| HeatingType | Forced Air |
| StoriesTotal | 1 |
| SizeInterior | 700 - 1100 Sqft |
| Type | House |
Parking
| No Garage |
Land
| AccessType | Highway Access, Private Road, Year-round Access, Private Docking |
| Acreage | No |
| LandAmenities | Beach, Marina, Park |
| Sewer | Holding Tank |
| SizeDepth | 153 Ft |
| SizeFrontage | 100 Ft |
| SizeIrregular | 100 X 153 Ft |
| SizeTotalText | 100 X 153 Ft |
Rooms
| Level | Type | Length | Width | Dimensions |
|---|---|---|---|---|
| Main Level | Primary Bedroom | 5.85 m | 2.77 m | 5.85 m x 2.77 m |
| Main Level | Bedroom 2 | 2.8 m | 2.52 m | 2.8 m x 2.52 m |
| Main Level | Bedroom 3 | 2.83 m | 1.92 m | 2.83 m x 1.92 m |
| Main Level | Bedroom 4 | 3.99 m | 2.89 m | 3.99 m x 2.89 m |
| Main Level | Family Room | 5.91 m | 3.04 m | 5.91 m x 3.04 m |
| Main Level | Kitchen | 3.32 m | 2.77 m | 3.32 m x 2.77 m |
| Main Level | Dining Room | 2.59 m | 2.77 m | 2.59 m x 2.77 m |
Utilities
| Cable | Available |
| Electricity | Installed |
| Wireless | Available |
| Natural Gas Available | Available |
| Telephone | Nearby |
https://www.realtor.ca/real-estate/28366230/185-cedar-grove-road-scugog-rural-scugog
Interested?
Contact us for more information
Ronald R. Shute
Salesperson
300 Clements Road West
Ajax, Ontario L1S 3C6
Luciano Valerio
Salesperson
300 Clements Road West
Ajax, Ontario L1S 3C6
