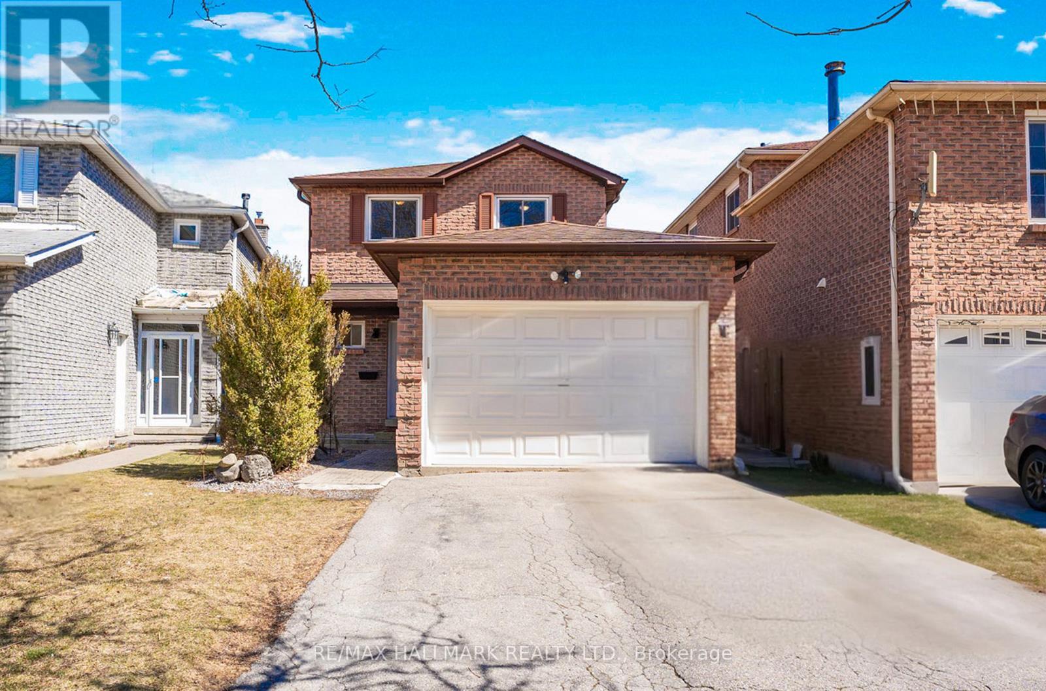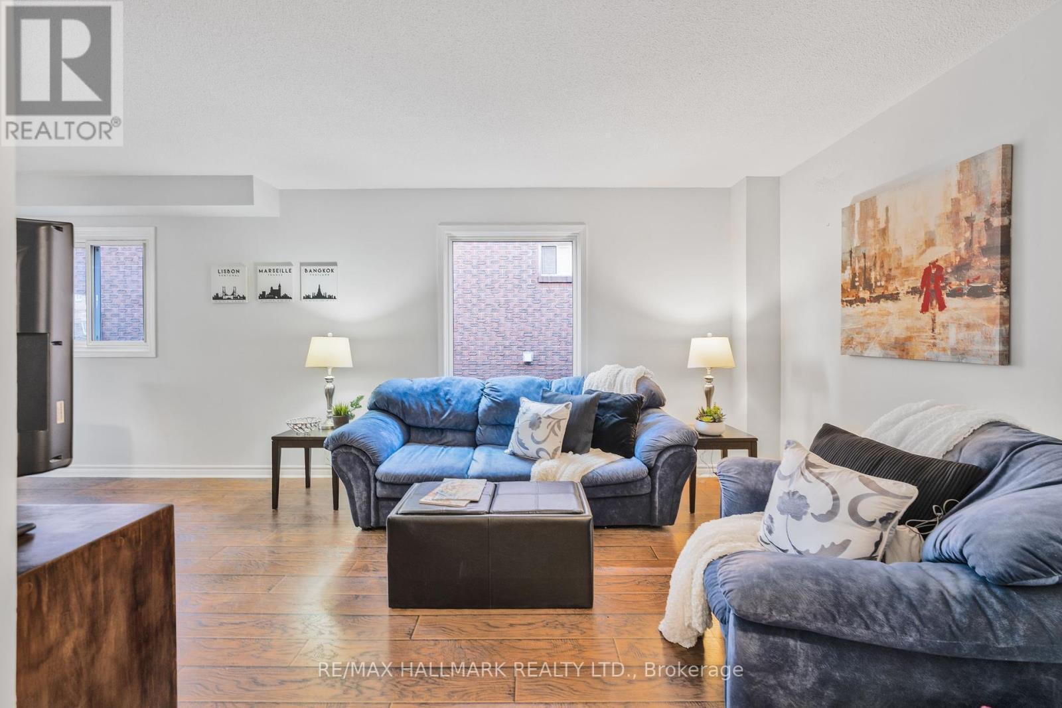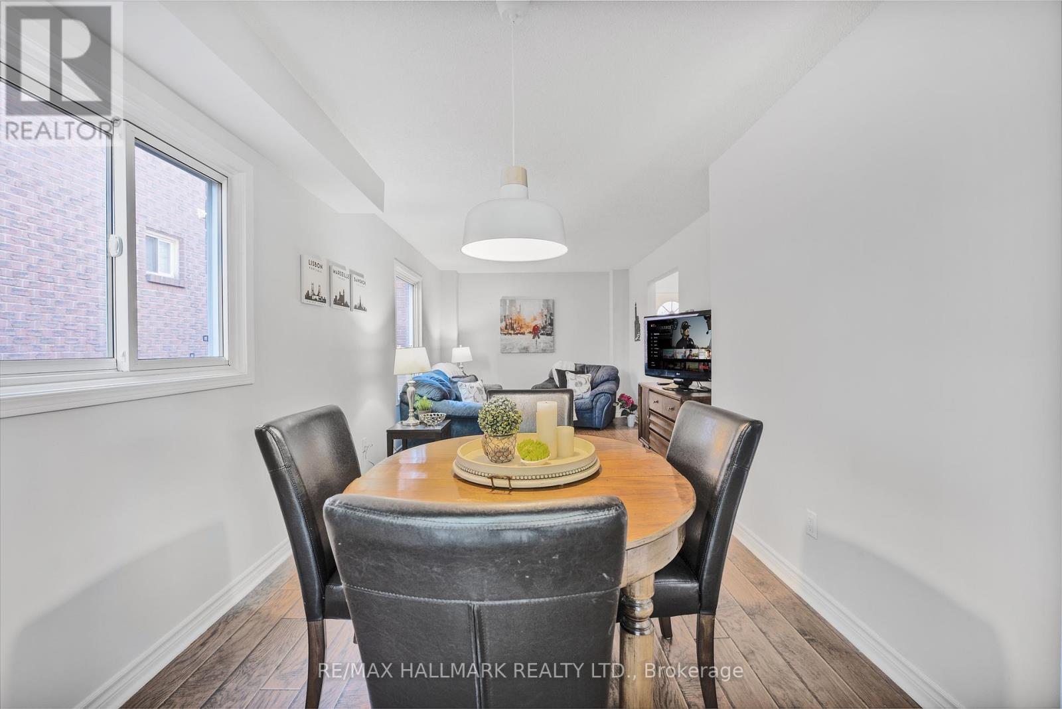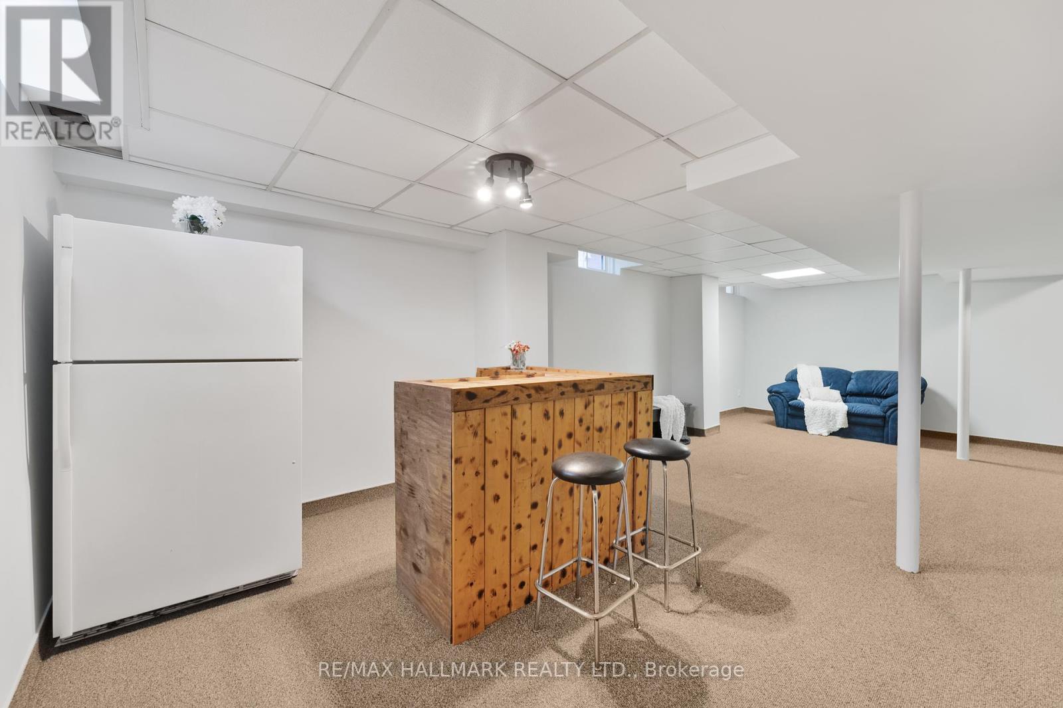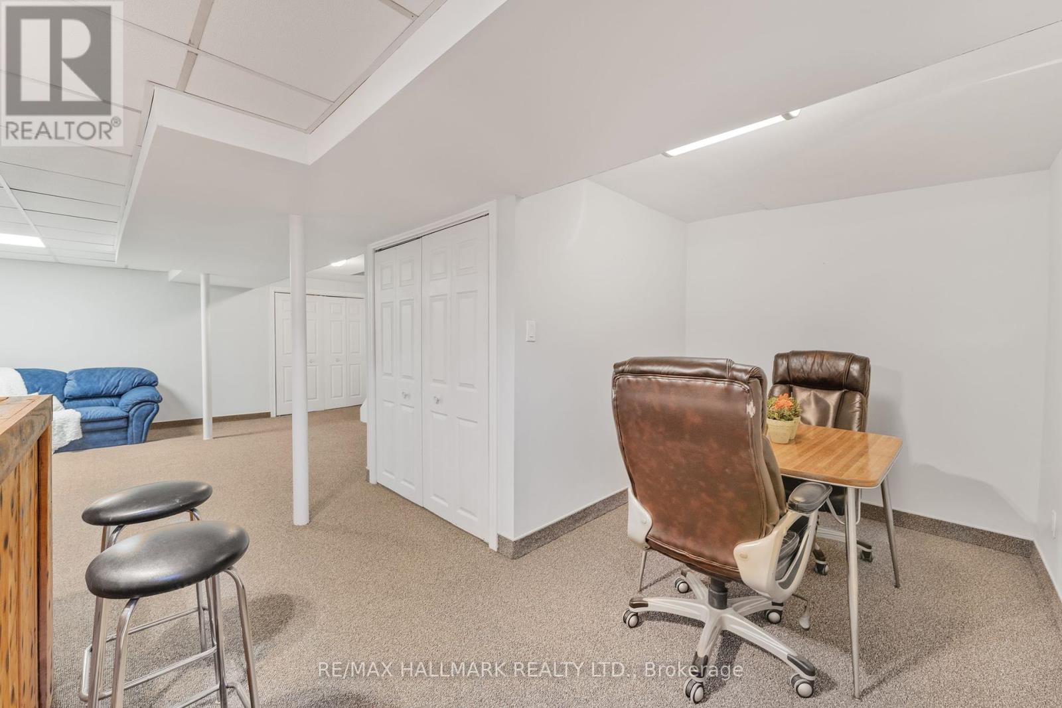1844 Ashford Drive Pickering, Ontario L1V 6E9
$899,900
Detached 2-storey brick home with an attached garage and double car driveway. This home features 3 bedrooms, 3 bathrooms, a main floor family room with wood burning fireplace and a finished basement. Located in a sought-after Pickering neighbourhood, just minutes from Smart Centres Pickering, with easy access to Walmart, RONA, Lowes, LCBO, Sobeys, Blue Sky Supermarket, Conveniently close to Highways 412, 401, and 407, and just minutes from Pickering GO Station and Pickering Casino. (id:61852)
Property Details
| MLS® Number | E12068180 |
| Property Type | Single Family |
| Community Name | Village East |
| EquipmentType | Water Heater - Tankless |
| ParkingSpaceTotal | 3 |
| RentalEquipmentType | Water Heater - Tankless |
Building
| BathroomTotal | 3 |
| BedroomsAboveGround | 3 |
| BedroomsTotal | 3 |
| Amenities | Fireplace(s) |
| Appliances | Water Heater, Microwave, Stove, Refrigerator |
| BasementDevelopment | Finished |
| BasementType | N/a (finished) |
| ConstructionStyleAttachment | Detached |
| CoolingType | Central Air Conditioning |
| ExteriorFinish | Brick |
| FireplacePresent | Yes |
| FlooringType | Laminate |
| FoundationType | Block |
| HalfBathTotal | 1 |
| HeatingFuel | Natural Gas |
| HeatingType | Forced Air |
| StoriesTotal | 2 |
| SizeInterior | 1100 - 1500 Sqft |
| Type | House |
| UtilityWater | Municipal Water |
Parking
| Attached Garage | |
| Garage |
Land
| Acreage | No |
| Sewer | Sanitary Sewer |
| SizeDepth | 102 Ft |
| SizeFrontage | 27 Ft ,3 In |
| SizeIrregular | 27.3 X 102 Ft |
| SizeTotalText | 27.3 X 102 Ft |
| ZoningDescription | S4 |
Rooms
| Level | Type | Length | Width | Dimensions |
|---|---|---|---|---|
| Second Level | Bedroom 2 | 4.02 m | 2.93 m | 4.02 m x 2.93 m |
| Second Level | Bedroom 3 | 2.74 m | 2 m | 2.74 m x 2 m |
| Ground Level | Living Room | 7.5 m | 3.23 m | 7.5 m x 3.23 m |
| Ground Level | Dining Room | 7.5 m | 3.23 m | 7.5 m x 3.23 m |
https://www.realtor.ca/real-estate/28134596/1844-ashford-drive-pickering-village-east-village-east
Interested?
Contact us for more information
Semone Duerr
Salesperson
2277 Queen Street East
Toronto, Ontario M4E 1G5
Joe Duerr
Salesperson
2277 Queen Street East
Toronto, Ontario M4E 1G5
