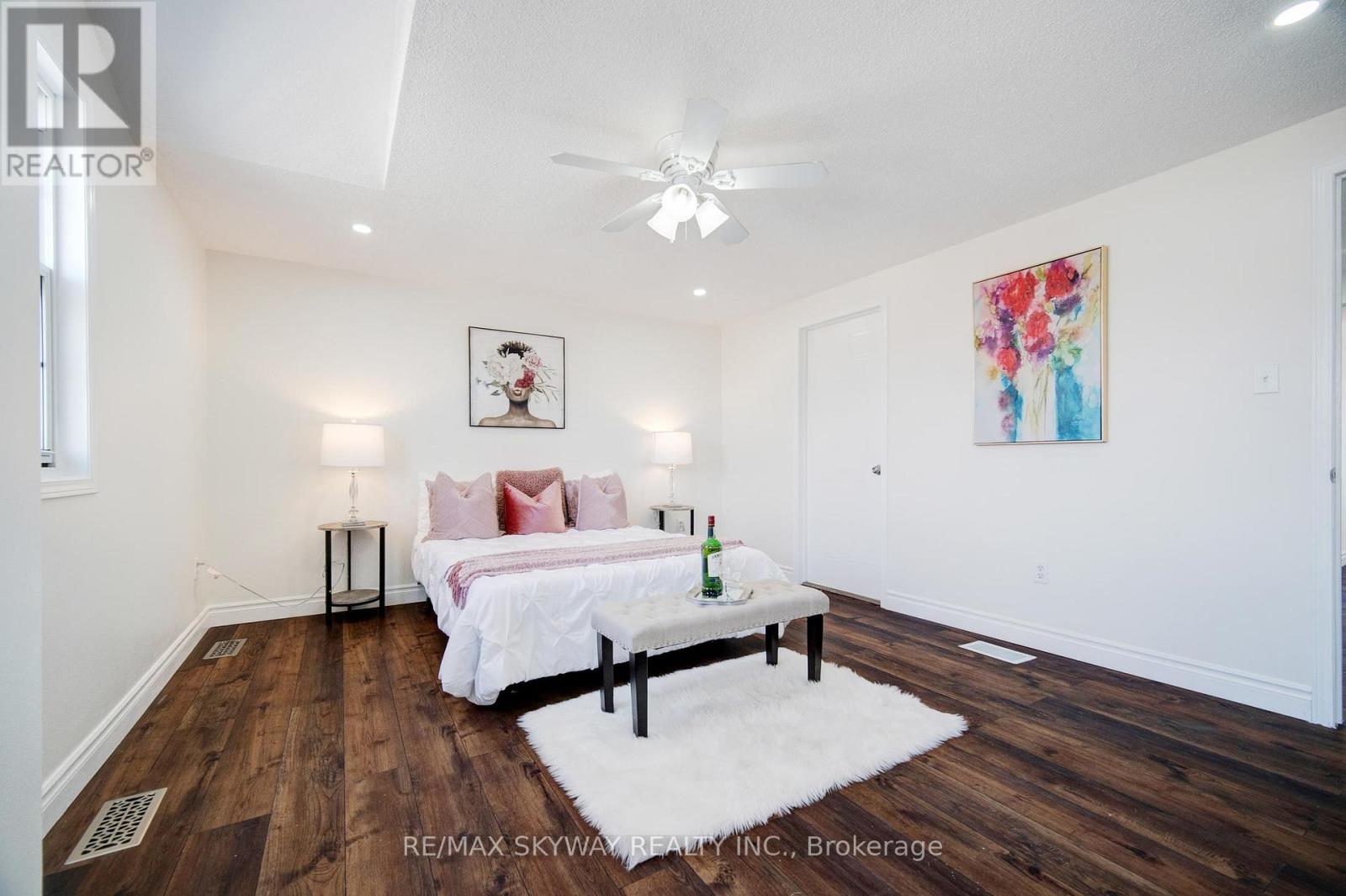184 Veronica Drive Kitchener, Ontario N2A 2R9
$759,500
Welcome to 184 Veronica Drive, Kitchener A Fully Renovated Gem! This beautifully updated home has been renovated from top to bottom, with over $30,000 in upgrades. Step inside to brand new laminate flooring throughout, and a stunning modern kitchen featuring quartz countertops and stylish tile finishes. Both the powder room and main washroom have been thoughtfully upgraded with contemporary touches. Enjoy the bright, open feel provided by pot lights installed across the entire home. This charming home featuring a galley kitchen with a cozy bay window breakfast nook, flowing into a bright open-concept living and dining area. Upstairs, the primary bedroom offers direct access to the main bath, while the finished basement provides flexible space for entertaining, a family room, or a games area. The standout feature is the backyard a true outdoor retreat with a large deck (new in 2018), covered BBQ area, and private, tree-lined fencing. Additional highlights include a double-wide driveway, central air, and a central location close to highways, parks, schools, and amenities. This home is move-in ready and designed for comfort, style, and functionality. (id:61852)
Property Details
| MLS® Number | X12131718 |
| Property Type | Single Family |
| Neigbourhood | Centreville Chicopee |
| AmenitiesNearBy | Park, Public Transit, Schools, Ski Area |
| CommunityFeatures | Community Centre |
| Features | Carpet Free |
| ParkingSpaceTotal | 3 |
| Structure | Deck, Shed |
Building
| BathroomTotal | 3 |
| BedroomsAboveGround | 3 |
| BedroomsBelowGround | 1 |
| BedroomsTotal | 4 |
| Age | 16 To 30 Years |
| Appliances | Garage Door Opener Remote(s), Water Heater, Water Softener, Dishwasher, Dryer, Garage Door Opener, Microwave, Stove, Washer, Refrigerator |
| BasementDevelopment | Finished |
| BasementType | N/a (finished) |
| ConstructionStyleAttachment | Detached |
| CoolingType | Central Air Conditioning |
| ExteriorFinish | Aluminum Siding, Brick |
| FlooringType | Tile, Laminate |
| FoundationType | Poured Concrete |
| HalfBathTotal | 2 |
| HeatingFuel | Natural Gas |
| HeatingType | Forced Air |
| StoriesTotal | 2 |
| SizeInterior | 1100 - 1500 Sqft |
| Type | House |
| UtilityWater | Municipal Water |
Parking
| Attached Garage | |
| Garage |
Land
| Acreage | No |
| FenceType | Fenced Yard |
| LandAmenities | Park, Public Transit, Schools, Ski Area |
| Sewer | Sanitary Sewer |
| SizeDepth | 139 Ft |
| SizeFrontage | 30 Ft |
| SizeIrregular | 30 X 139 Ft |
| SizeTotalText | 30 X 139 Ft |
Rooms
| Level | Type | Length | Width | Dimensions |
|---|---|---|---|---|
| Second Level | Primary Bedroom | 4.47 m | 3.37 m | 4.47 m x 3.37 m |
| Second Level | Bedroom 2 | 2.69 m | 4.21 m | 2.69 m x 4.21 m |
| Second Level | Bedroom 3 | 2.69 m | 3.53 m | 2.69 m x 3.53 m |
| Second Level | Bathroom | Measurements not available | ||
| Basement | Laundry Room | 3.04 m | 3.02 m | 3.04 m x 3.02 m |
| Basement | Bedroom | 5.48 m | 3.55 m | 5.48 m x 3.55 m |
| Main Level | Kitchen | 2.64 m | 5.76 m | 2.64 m x 5.76 m |
| Main Level | Living Room | 2.74 m | 3.5 m | 2.74 m x 3.5 m |
| Main Level | Dining Room | 2.74 m | 2.74 m | 2.74 m x 2.74 m |
https://www.realtor.ca/real-estate/28276538/184-veronica-drive-kitchener
Interested?
Contact us for more information
Jass Jagdev
Salesperson
2565 Steeles Ave.,e., Ste. 9
Brampton, Ontario L6T 4L6
Bipin Duggal
Salesperson
2565 Steeles Ave.,e., Ste. 9
Brampton, Ontario L6T 4L6

















































