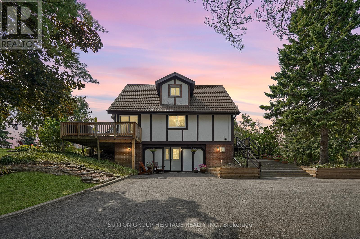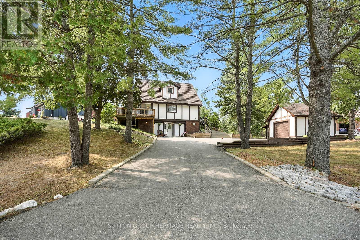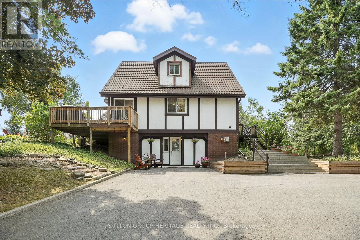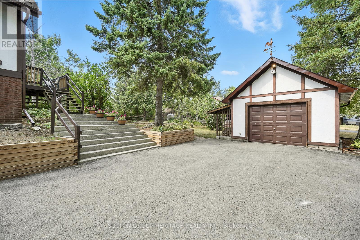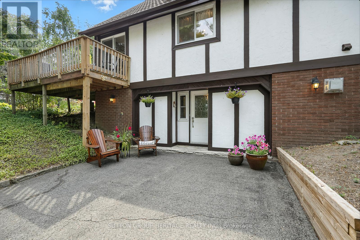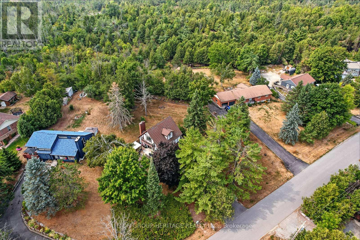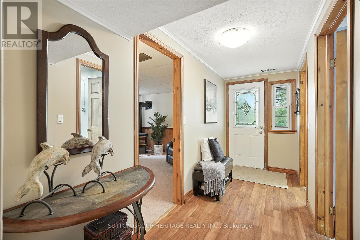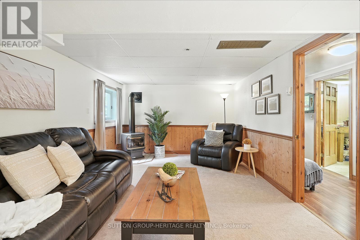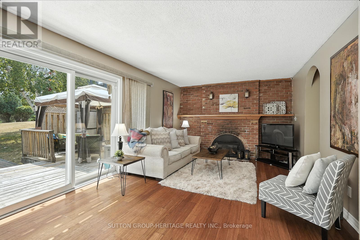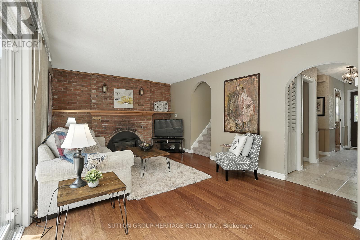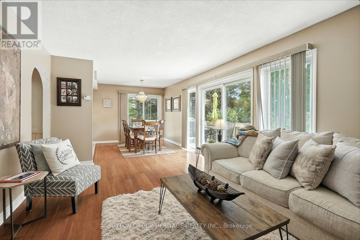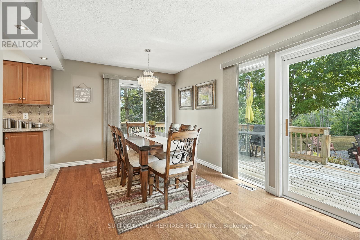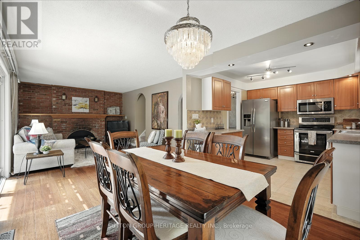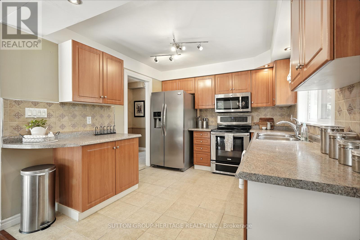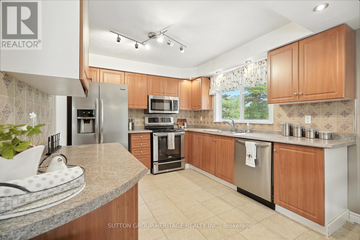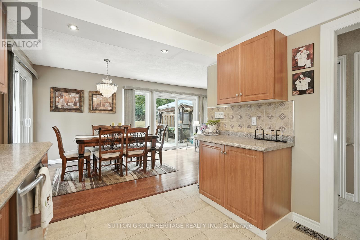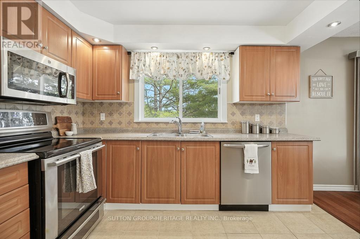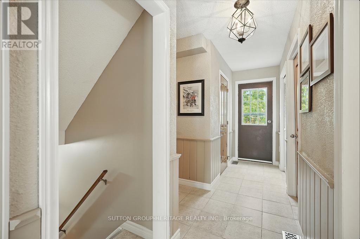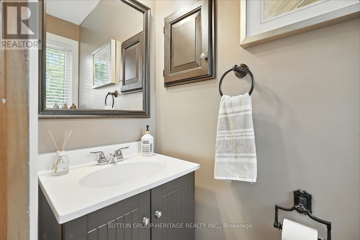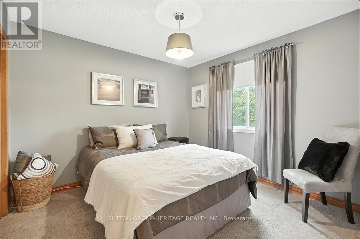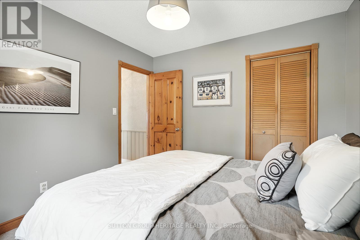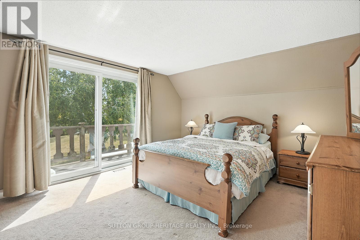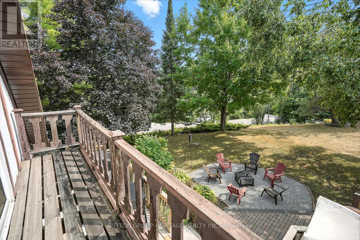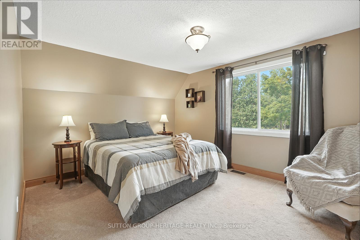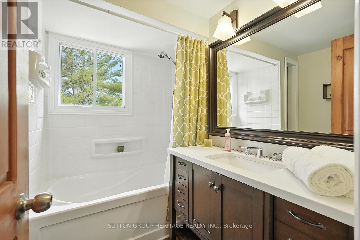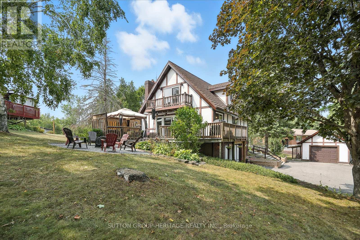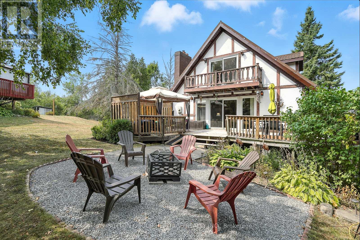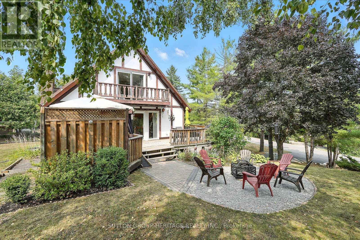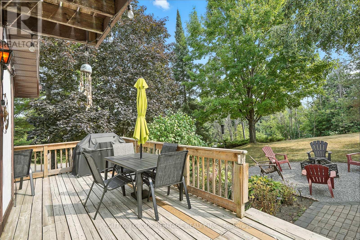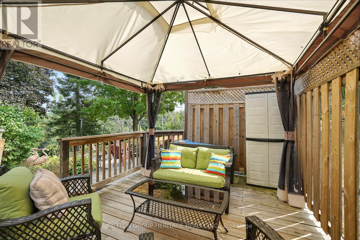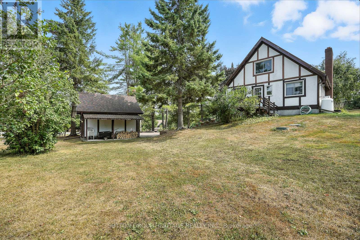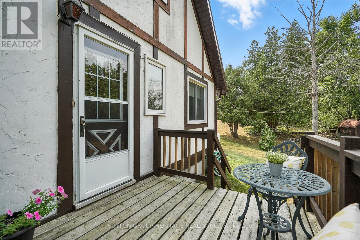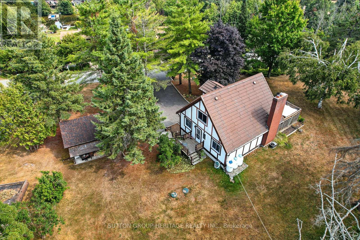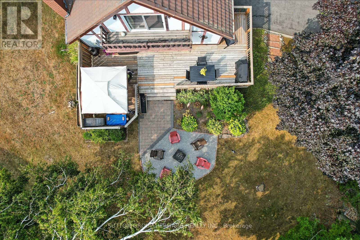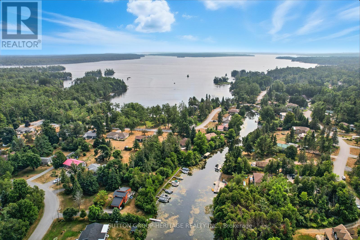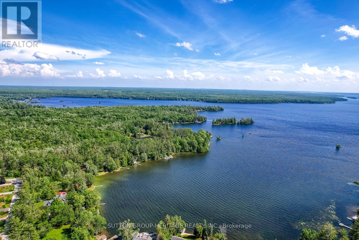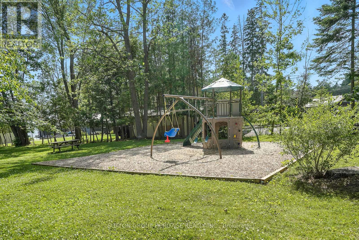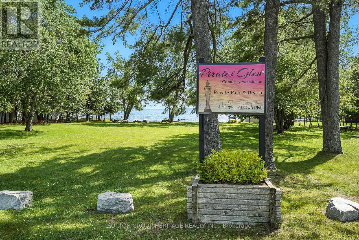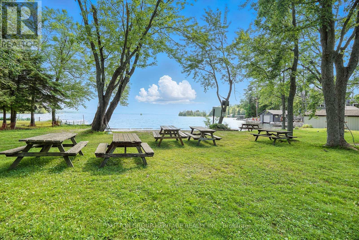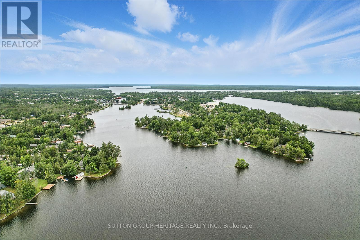184 Pirates Glen Drive Trent Lakes, Ontario K0M 1A0
$659,900
Don't Miss Out On This Charming 2.5 Storey Chalet Style Home! The Home Sits On A Beautiful Private Lot With Sunny Western Exposure! A Beautiful Waterfront Community With Deeded Access To Pigeon Lake And Trent System. Bright And Sunny Home With Updated Kitchen Is Open To Living And Dining Room With 2 Walkouts. Main Floor Laundry And 2Pc Bathroom On Main Floor. Generous Size Bedrooms One Has A Walk-In Closet. 2nd Level Has 2 Spacious Bedrooms And A Tastefully Updated 4Pc Bathroom! Primary Bedroom Also Has A Balcony To Enjoy Your Morning Coffee. Lower Level Has Separate Entrance To A Fully Finished Family Room With Office And Workshop. Looking For A In-Law Suite Huge Potential With The Walkout Basement. This Waterfront Community Has Docking And Private Beach Small Yearly Fee For Dock. Boat 5 Lakes Without Using The Locks. The Home Provides Lots Of Storage. Small Single Car Garage. Community Township Well Water Yearly Fee Paid Through Taxes. Walkout From Living Room To Gazebo And Bonfire Pit. New Patio Door(2023), Eavestrough, Soffit And Fascia New(2020), Leaf Guards At Front Of House. (id:61852)
Property Details
| MLS® Number | X12332285 |
| Property Type | Single Family |
| Community Name | Trent Lakes |
| AmenitiesNearBy | Golf Nearby, Marina |
| CommunityFeatures | School Bus |
| EquipmentType | Water Heater, Propane Tank |
| Features | Irregular Lot Size, Backs On Greenbelt, Dry |
| ParkingSpaceTotal | 7 |
| RentalEquipmentType | Water Heater, Propane Tank |
| Structure | Deck, Patio(s) |
Building
| BathroomTotal | 2 |
| BedroomsAboveGround | 3 |
| BedroomsTotal | 3 |
| Age | 31 To 50 Years |
| Amenities | Fireplace(s) |
| Appliances | Blinds, Dishwasher, Stove, Refrigerator |
| BasementDevelopment | Finished |
| BasementFeatures | Walk Out |
| BasementType | N/a (finished) |
| ConstructionStyleAttachment | Detached |
| CoolingType | Central Air Conditioning |
| ExteriorFinish | Wood |
| FireProtection | Smoke Detectors |
| FireplacePresent | Yes |
| FireplaceTotal | 2 |
| FlooringType | Bamboo, Hardwood, Ceramic, Carpeted, Vinyl |
| FoundationType | Block |
| HalfBathTotal | 1 |
| HeatingFuel | Propane |
| HeatingType | Forced Air |
| StoriesTotal | 3 |
| SizeInterior | 1500 - 2000 Sqft |
| Type | House |
| UtilityWater | Municipal Water, Community Water System |
Parking
| Detached Garage | |
| Garage |
Land
| AccessType | Public Road, Year-round Access |
| Acreage | No |
| LandAmenities | Golf Nearby, Marina |
| LandscapeFeatures | Landscaped |
| Sewer | Septic System |
| SizeDepth | 195 Ft ,3 In |
| SizeFrontage | 126 Ft ,7 In |
| SizeIrregular | 126.6 X 195.3 Ft |
| SizeTotalText | 126.6 X 195.3 Ft|under 1/2 Acre |
| SurfaceWater | Lake/pond |
Rooms
| Level | Type | Length | Width | Dimensions |
|---|---|---|---|---|
| Second Level | Primary Bedroom | 3.37 m | 3.96 m | 3.37 m x 3.96 m |
| Second Level | Bedroom 3 | 3.37 m | 5.49 m | 3.37 m x 5.49 m |
| Lower Level | Family Room | 3.57 m | 5.49 m | 3.57 m x 5.49 m |
| Lower Level | Office | 3.37 m | 5.43 m | 3.37 m x 5.43 m |
| Lower Level | Workshop | 2.5 m | 3 m | 2.5 m x 3 m |
| Main Level | Living Room | 4.94 m | 3.54 m | 4.94 m x 3.54 m |
| Main Level | Dining Room | 2.73 m | 3.09 m | 2.73 m x 3.09 m |
| Main Level | Kitchen | 3.35 m | 2.97 m | 3.35 m x 2.97 m |
| Main Level | Bedroom 2 | 3.01 m | 3.19 m | 3.01 m x 3.19 m |
| Main Level | Laundry Room | 2.39 m | 2.5 m | 2.39 m x 2.5 m |
Utilities
| Cable | Installed |
| Electricity | Installed |
| Wireless | Available |
| Electricity Connected | Connected |
| Telephone | Nearby |
https://www.realtor.ca/real-estate/28707208/184-pirates-glen-drive-trent-lakes-trent-lakes
Interested?
Contact us for more information
Robert David Sixsmith
Salesperson
300 Clements Road West
Ajax, Ontario L1S 3C6
