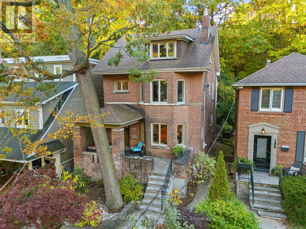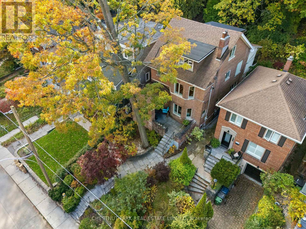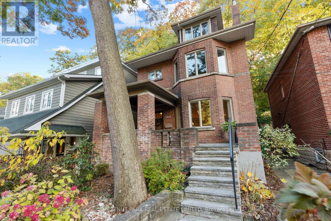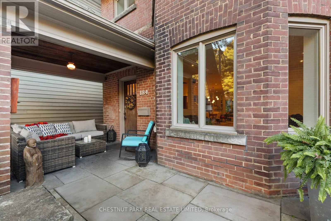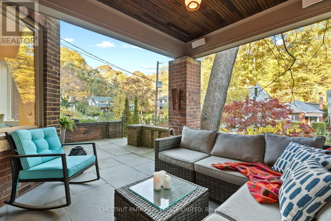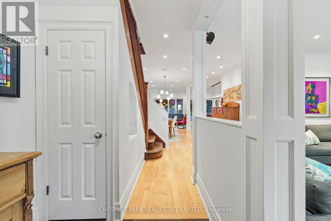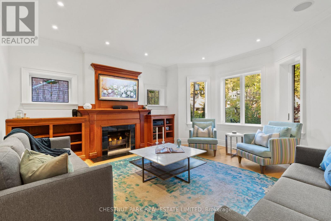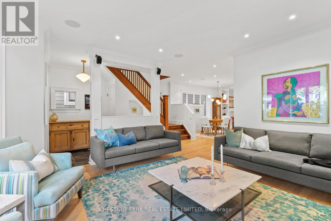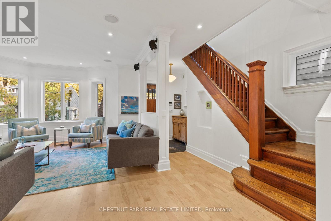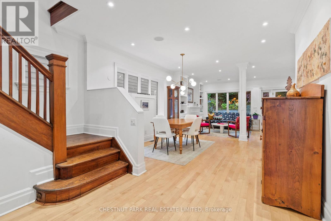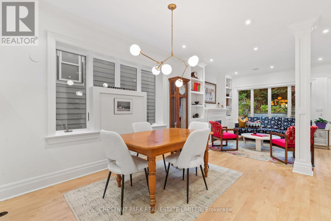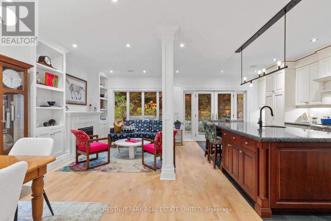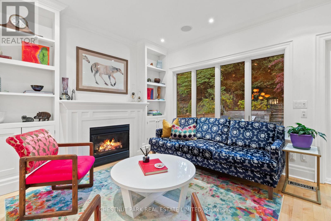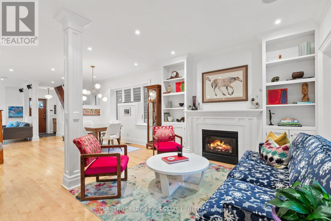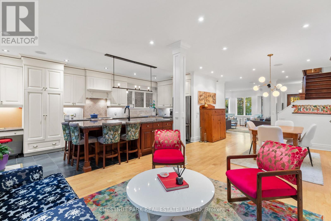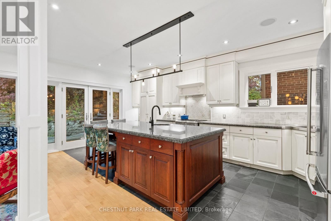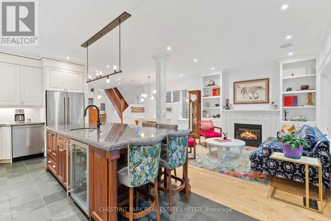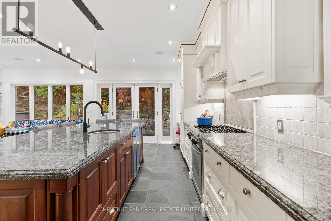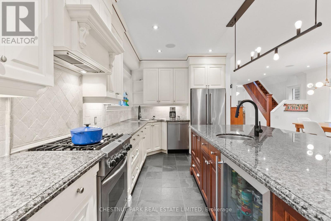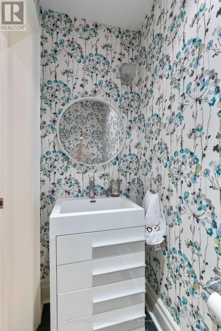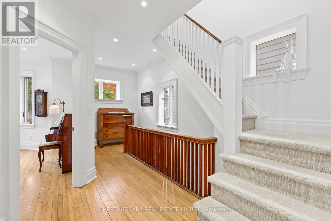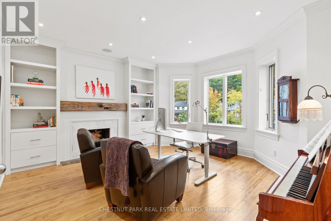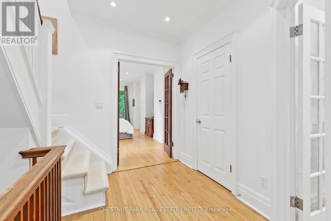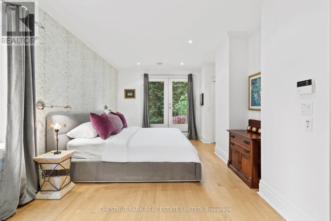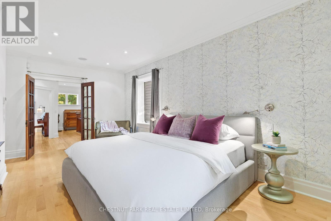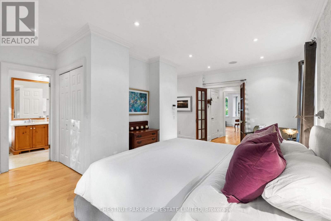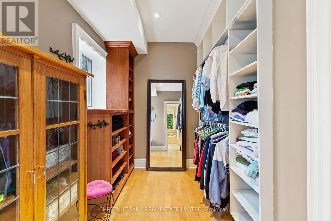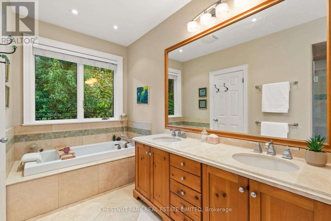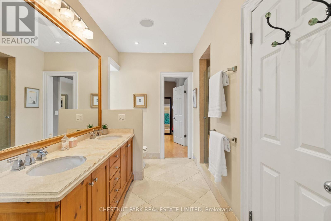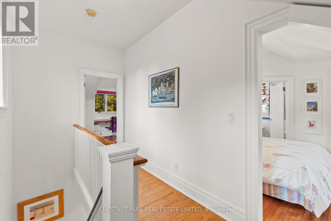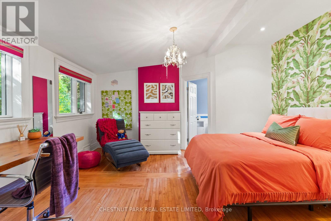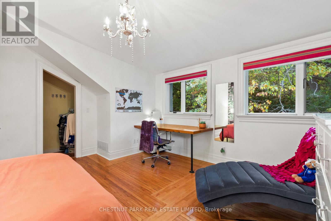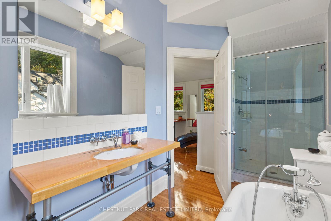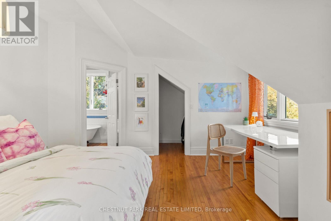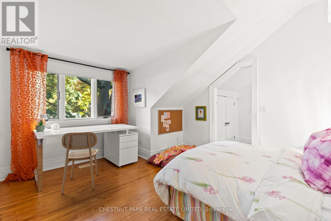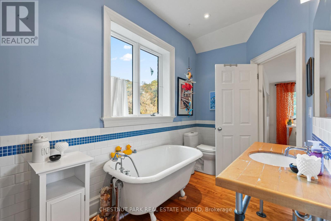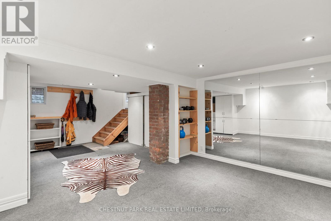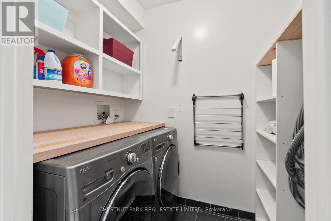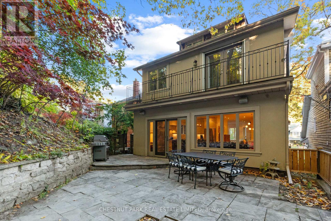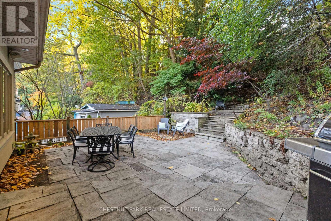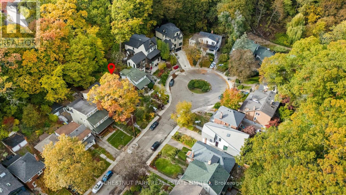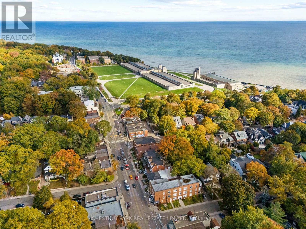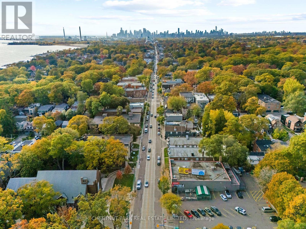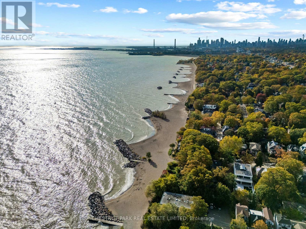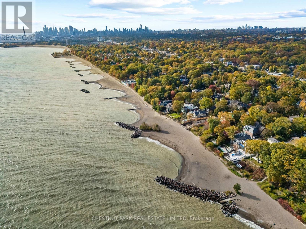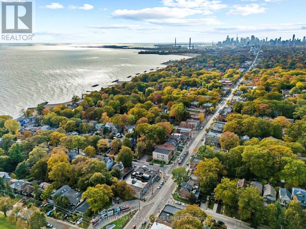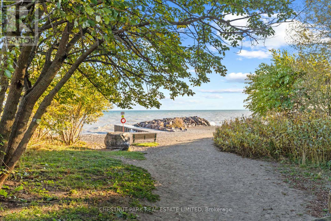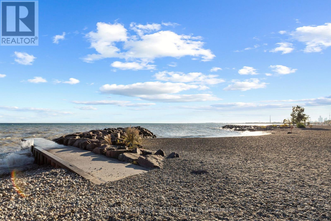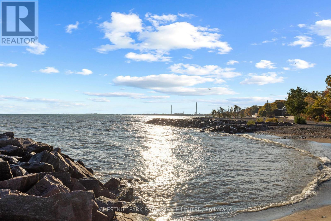184 Neville Park Boulevard Toronto, Ontario M4E 3P8
$9,750 Monthly
Perched high among the trees in Toronto's prestigious Beaches neighbourhood, this stunning fully furnished four-bedroom, three-bathroom detached residence offers over 2,633 square feet of beautifully designed living space. Perfectly situated in a serene and private setting, the home is just steps from transit, boutique shops, acclaimed restaurants, and the vibrant Balmy Beach Park and Club. Families will appreciate the location within the highly sought-after school catchment, which includes Balmy Beach and St. Denis Elementary Schools, as well as nearby high schools such as Malvern Collegiate and Neil McNeil High School. A charming front porch welcomes you into a bright and inviting interior featuring a formal living room at the front of the home, complete with custom built-ins, a decorative fireplace, and expansive windows that fill the space with natural light. Toward the rear, the open-concept kitchen, dining area, and family room create an ideal setting for both everyday living and entertaining. This stylish space opens to a fenced, interlocked, private backyard surrounded by lush greenery. Upstairs, the expansive primary suite offers a large walk-in closet, (3) additional closet spaces, a luxurious five-piece ensuite, and a private balcony. A bright second room on this level, ideal for a home office or additional bedroom, features large windows, custom built-in shelving, and a decorative fireplace. The third floor includes two generously sized bedrooms connected by a convenient Jack and Jill bathroom, perfect for children or guests. The lower level provides a side entrance and a partially finished area ideal for a home gym or recreation space, along with abundant storage including a pantry with wine area, bike storage, recreational gear room, and a separate workshop complete with a personal workbench. This hidden gem combines privacy, functionality, and charm, offering a rare leasing opportunity in one of Toronto's most desirable communities. (id:61852)
Property Details
| MLS® Number | E12504386 |
| Property Type | Single Family |
| Neigbourhood | Beaches—East York |
| Community Name | The Beaches |
| AmenitiesNearBy | Beach, Public Transit |
| CommunityFeatures | School Bus |
| Features | Cul-de-sac, Paved Yard, Carpet Free |
| Structure | Patio(s), Porch |
Building
| BathroomTotal | 3 |
| BedroomsAboveGround | 4 |
| BedroomsTotal | 4 |
| Age | 100+ Years |
| Amenities | Fireplace(s) |
| Appliances | Central Vacuum, Garburator, Water Heater, Furniture |
| BasementDevelopment | Partially Finished |
| BasementType | N/a (partially Finished) |
| ConstructionStyleAttachment | Detached |
| CoolingType | Central Air Conditioning |
| ExteriorFinish | Brick |
| FireProtection | Monitored Alarm, Security System |
| FireplacePresent | Yes |
| FireplaceTotal | 3 |
| FlooringType | Hardwood |
| FoundationType | Brick |
| HalfBathTotal | 1 |
| HeatingFuel | Natural Gas |
| HeatingType | Forced Air |
| StoriesTotal | 3 |
| SizeInterior | 2500 - 3000 Sqft |
| Type | House |
| UtilityWater | Municipal Water |
Parking
| No Garage | |
| Street |
Land
| Acreage | No |
| FenceType | Fenced Yard |
| LandAmenities | Beach, Public Transit |
| Sewer | Sanitary Sewer |
| SizeDepth | 134 Ft ,1 In |
| SizeFrontage | 30 Ft |
| SizeIrregular | 30 X 134.1 Ft |
| SizeTotalText | 30 X 134.1 Ft|under 1/2 Acre |
Rooms
| Level | Type | Length | Width | Dimensions |
|---|---|---|---|---|
| Second Level | Bedroom 2 | 5.11 m | 4.34 m | 5.11 m x 4.34 m |
| Second Level | Primary Bedroom | 4.83 m | 5.94 m | 4.83 m x 5.94 m |
| Second Level | Primary Bedroom | 1.83 m | 3.58 m | 1.83 m x 3.58 m |
| Second Level | Laundry Room | 1.83 m | 2.01 m | 1.83 m x 2.01 m |
| Third Level | Bedroom 3 | 4.65 m | 4.67 m | 4.65 m x 4.67 m |
| Third Level | Bedroom 4 | 3.48 m | 4.19 m | 3.48 m x 4.19 m |
| Basement | Recreational, Games Room | 6.73 m | 3.81 m | 6.73 m x 3.81 m |
| Main Level | Living Room | 5.41 m | 5.79 m | 5.41 m x 5.79 m |
| Main Level | Dining Room | 3.94 m | 2.97 m | 3.94 m x 2.97 m |
| Main Level | Kitchen | 2.82 m | 6.27 m | 2.82 m x 6.27 m |
| Main Level | Family Room | 4.32 m | 4.27 m | 4.32 m x 4.27 m |
Utilities
| Cable | Available |
| Electricity | Installed |
| Sewer | Installed |
Interested?
Contact us for more information
Samantha Lloyd
Salesperson
1300 Yonge St Ground Flr
Toronto, Ontario M4T 1X3
Roxanne Finn
Broker
1300 Yonge St Ground Flr
Toronto, Ontario M4T 1X3
