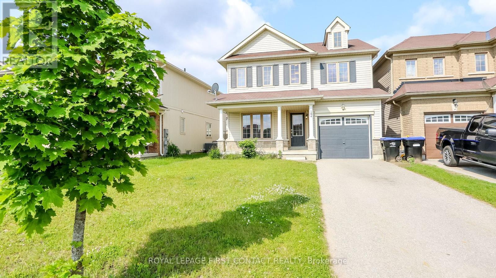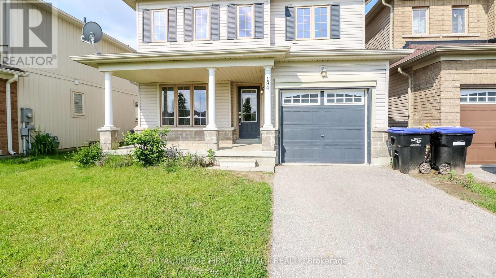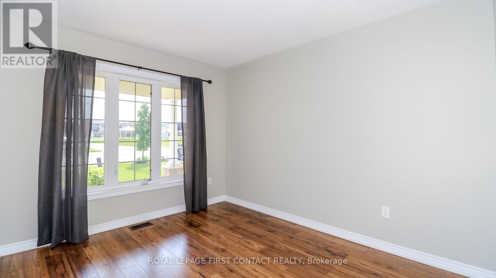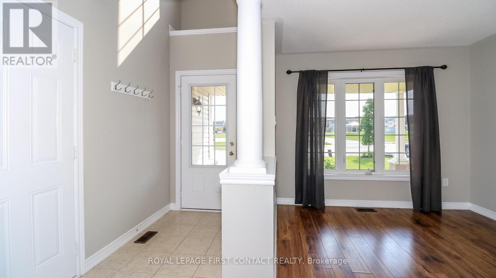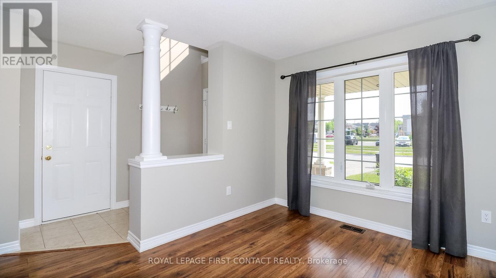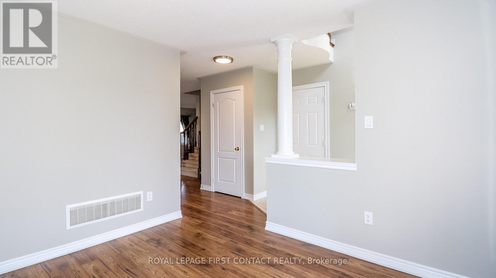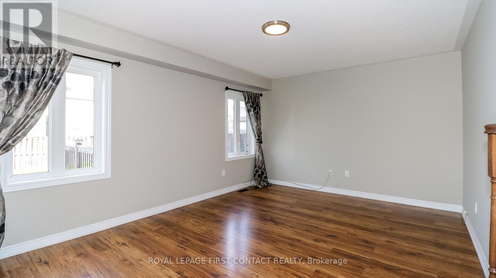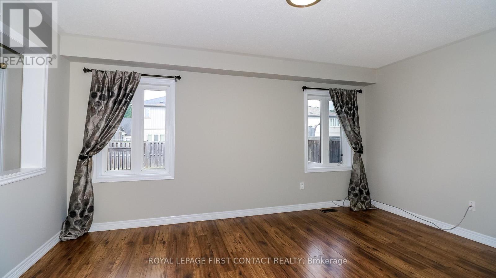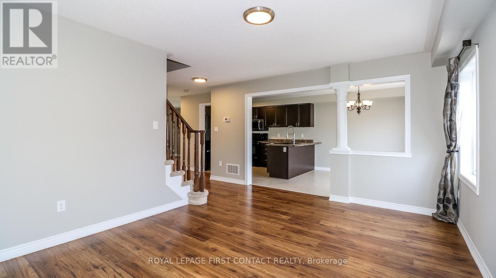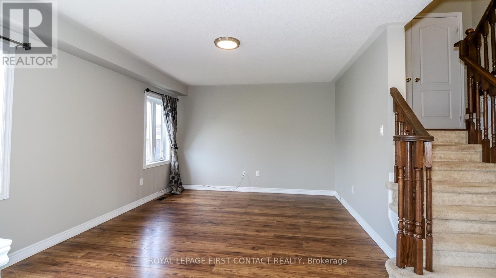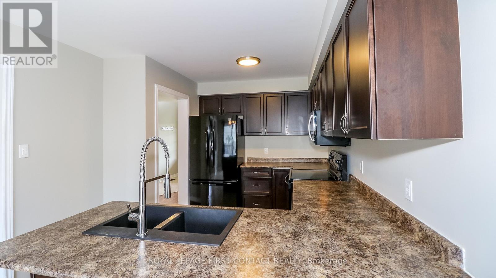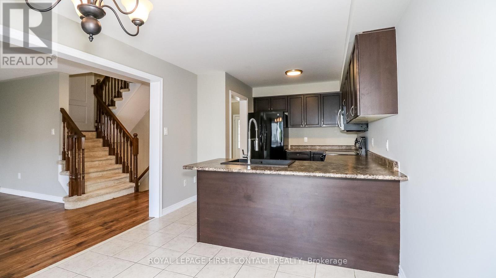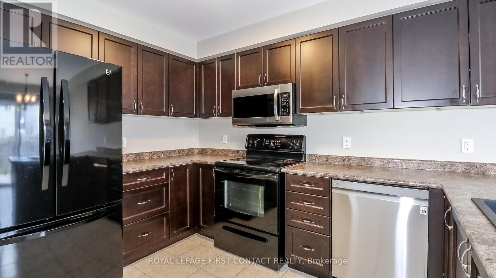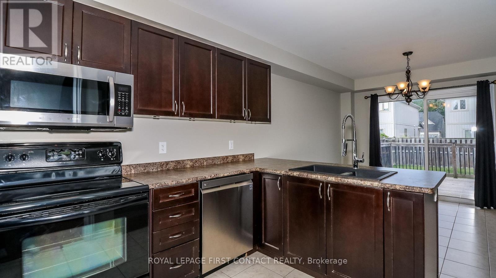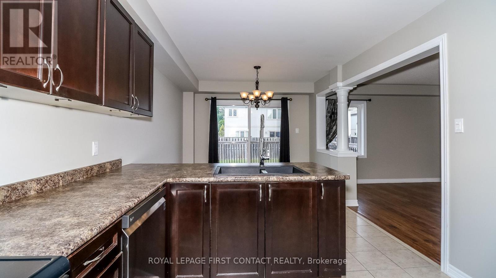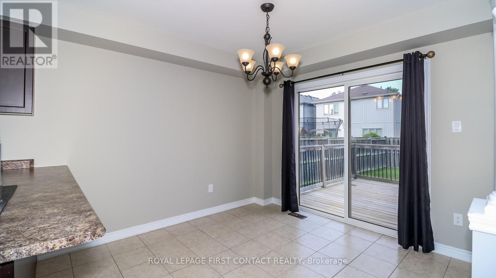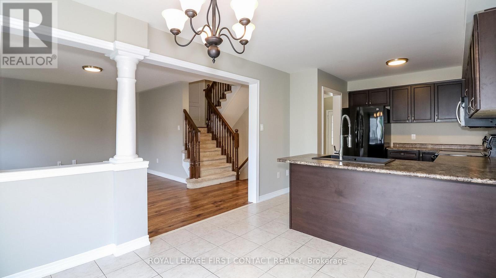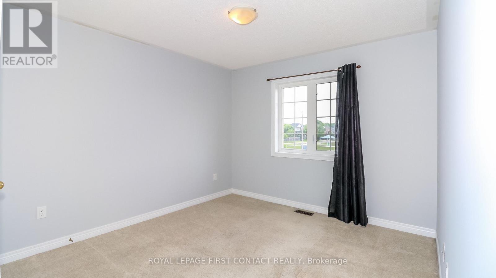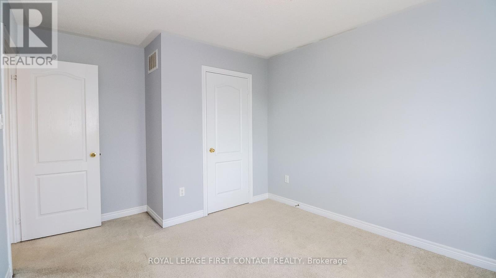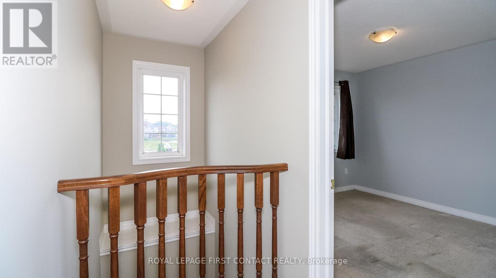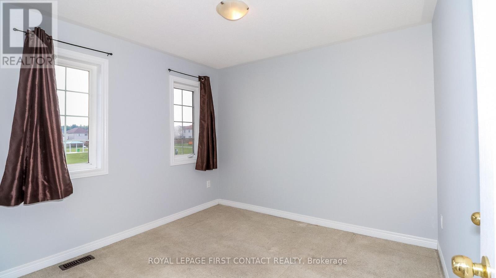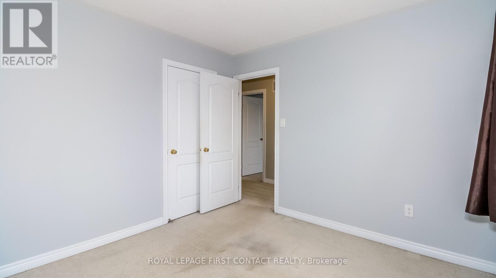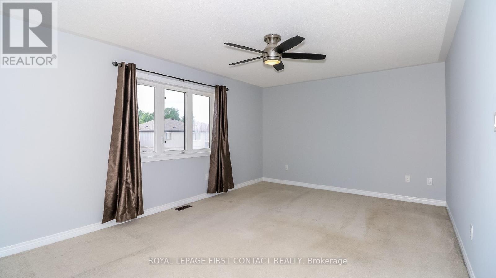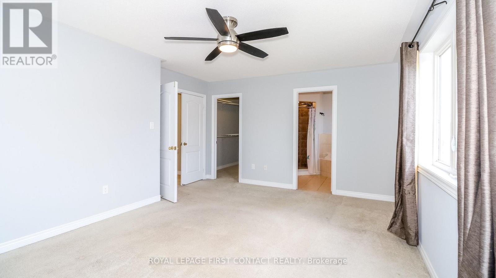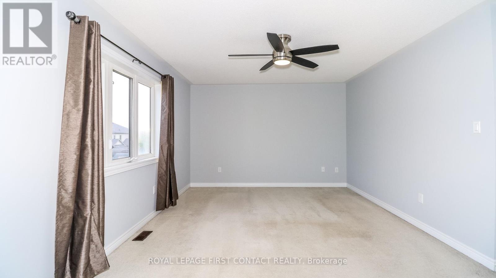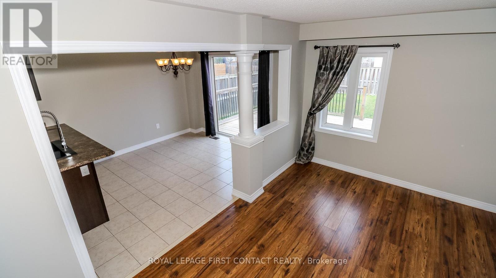184 Maplewood Drive Essa, Ontario L0M 1B4
$730,000
Welcome to 184 Maplewood. This amazing 2 story is prefect for the growing family. The main floor boasts a large living room, perfect for a sitting room or hosting company. The family room has more than enough space for the whole family to enjoy a movie night. The kitchen has ample cupboard space and dining room has a great set of patio doors to a large deck. Great spot to enjoy the summer. You will love the 2nd floor, which has 2 large bedrooms and a massive primary bedroom with walk-in closet and ensuite. The main floor has a bonus garage entry and the basement is just waiting for your finishing touches. This home has tons of benefits including a front patio, perfect for watching your kids play at the park, which is right across the street. Book your showing quick, because this house won't last long. (id:61852)
Property Details
| MLS® Number | N12216015 |
| Property Type | Single Family |
| Community Name | Angus |
| EquipmentType | Water Heater |
| ParkingSpaceTotal | 3 |
| RentalEquipmentType | Water Heater |
Building
| BathroomTotal | 3 |
| BedroomsAboveGround | 3 |
| BedroomsTotal | 3 |
| Appliances | Dishwasher, Dryer, Stove, Washer, Window Coverings, Refrigerator |
| BasementDevelopment | Unfinished |
| BasementType | Full (unfinished) |
| ConstructionStyleAttachment | Link |
| CoolingType | Central Air Conditioning |
| ExteriorFinish | Aluminum Siding, Brick |
| FoundationType | Poured Concrete |
| HalfBathTotal | 1 |
| HeatingFuel | Natural Gas |
| HeatingType | Forced Air |
| StoriesTotal | 2 |
| SizeInterior | 1500 - 2000 Sqft |
| Type | House |
| UtilityWater | Municipal Water |
Parking
| Attached Garage | |
| Garage |
Land
| Acreage | No |
| Sewer | Sanitary Sewer |
| SizeDepth | 109 Ft ,10 In |
| SizeFrontage | 34 Ft ,6 In |
| SizeIrregular | 34.5 X 109.9 Ft ; Irregular |
| SizeTotalText | 34.5 X 109.9 Ft ; Irregular |
Rooms
| Level | Type | Length | Width | Dimensions |
|---|---|---|---|---|
| Second Level | Primary Bedroom | 5.21 m | 3.68 m | 5.21 m x 3.68 m |
| Second Level | Bedroom 2 | 3.2 m | 3.08 m | 3.2 m x 3.08 m |
| Second Level | Bedroom 3 | 3.13 m | 3.13 m | 3.13 m x 3.13 m |
| Main Level | Living Room | 2.92 m | 3.5 m | 2.92 m x 3.5 m |
| Main Level | Family Room | 3.38 m | 4.75 m | 3.38 m x 4.75 m |
| Main Level | Kitchen | 2.77 m | 3.77 m | 2.77 m x 3.77 m |
| Main Level | Dining Room | 2.77 m | 2.95 m | 2.77 m x 2.95 m |
https://www.realtor.ca/real-estate/28458898/184-maplewood-drive-essa-angus-angus
Interested?
Contact us for more information
Matthew Mcinnis
Salesperson
299 Lakeshore Drive #100, 100142 &100423
Barrie, Ontario L4N 7Y9
