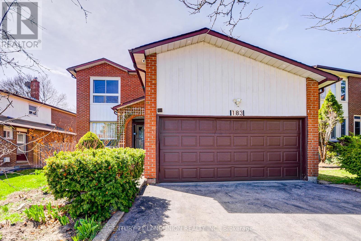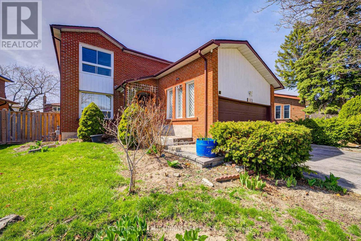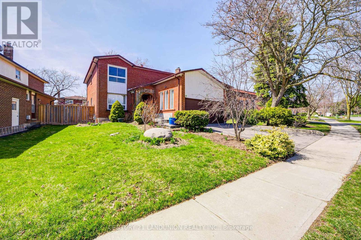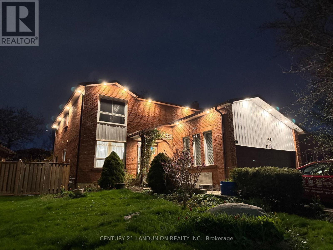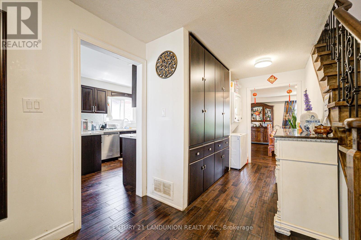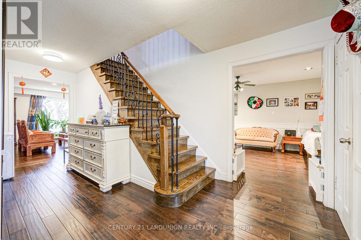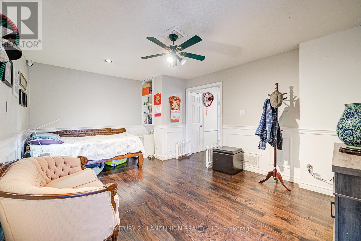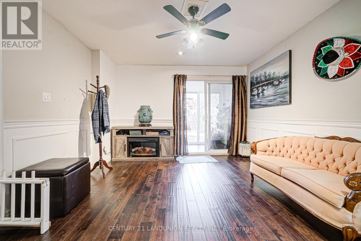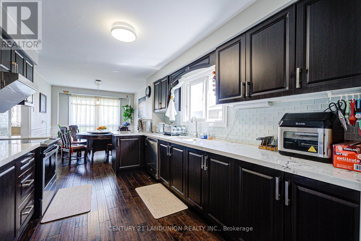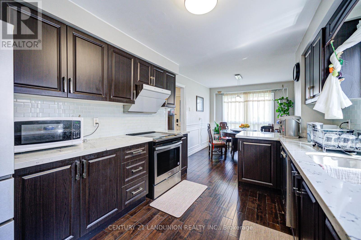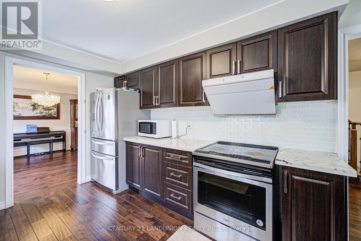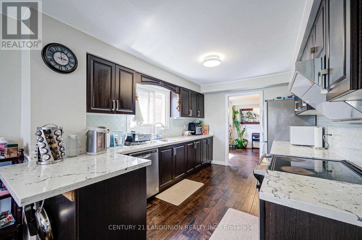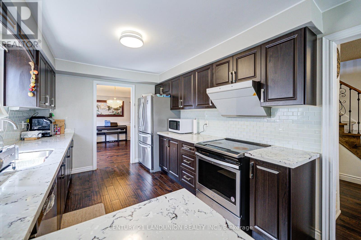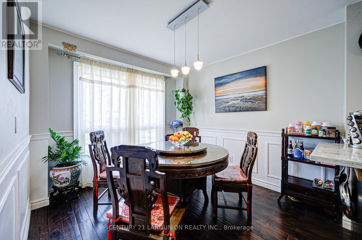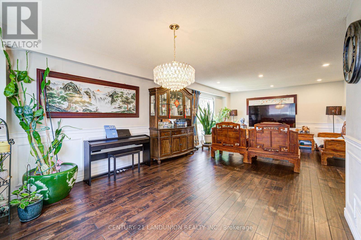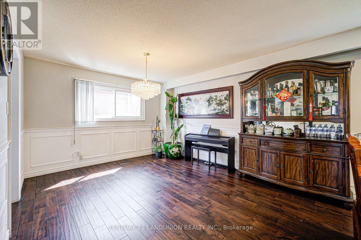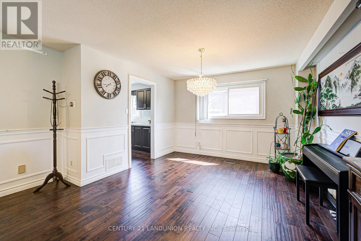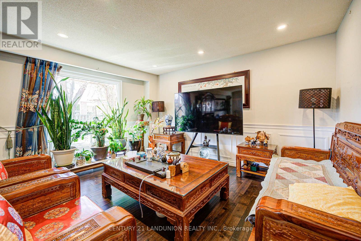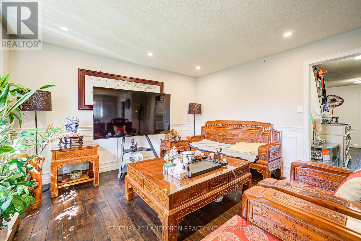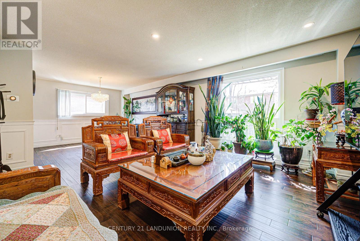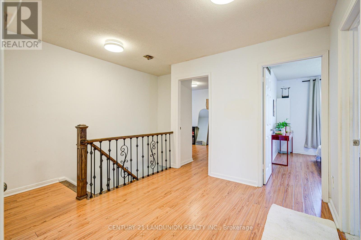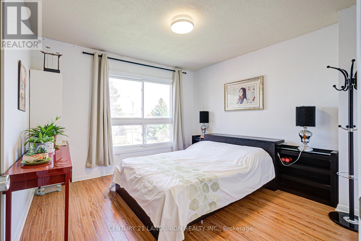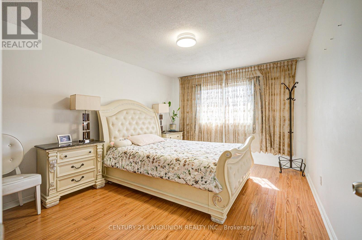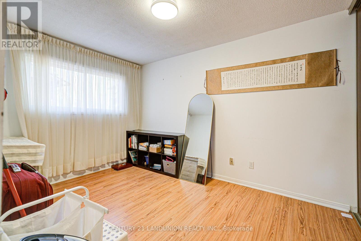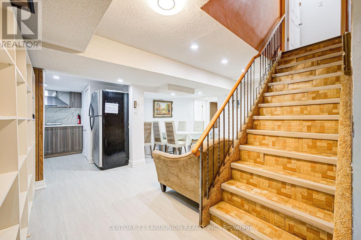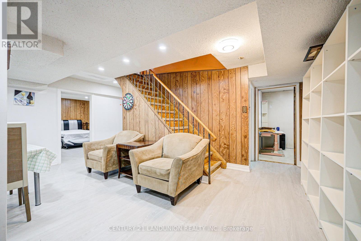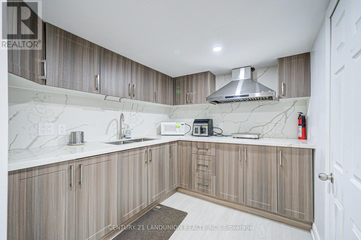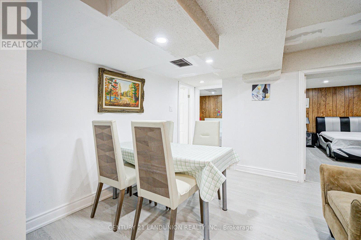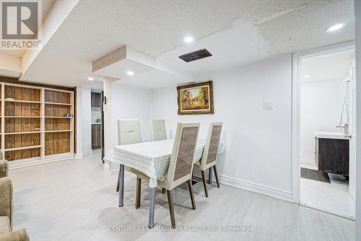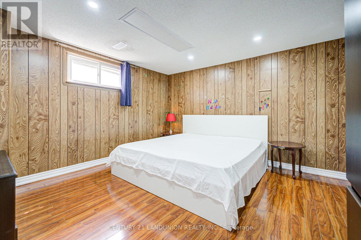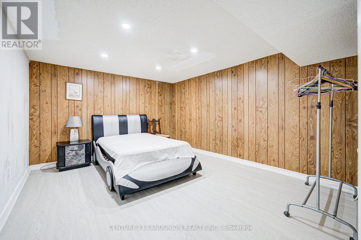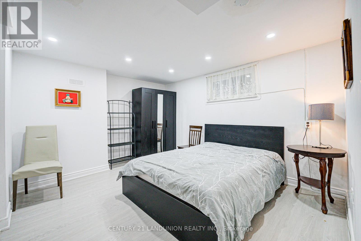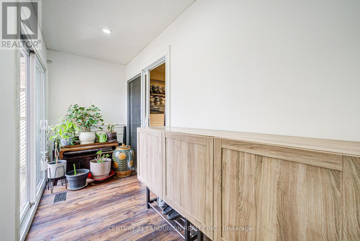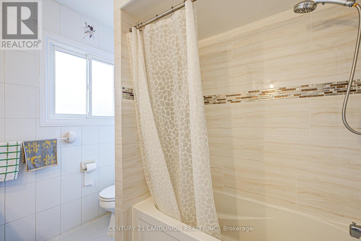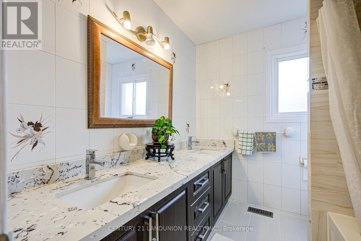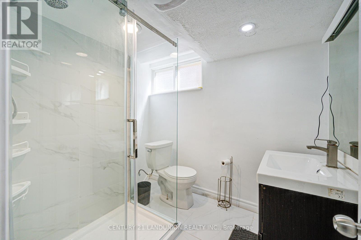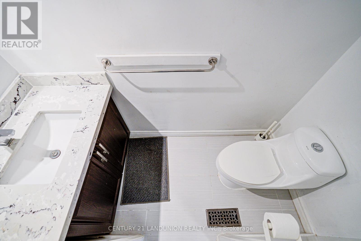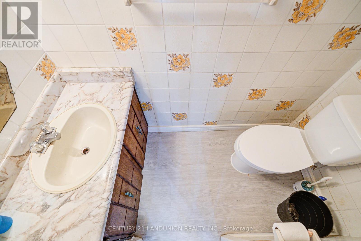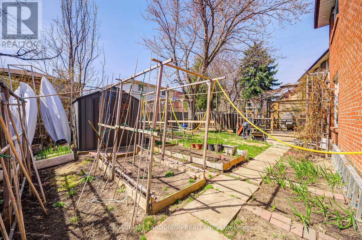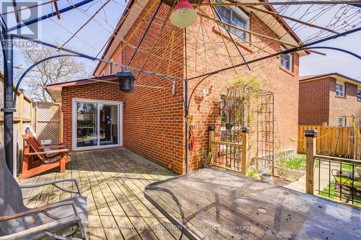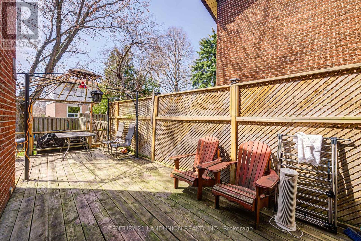183 Willowbrook Road Markham, Ontario L3T 5L5
$1,690,000
Welcome to 183 Willowbrook Rd. Location!Location!Location! Ideal for investment or first-time home buyers. Close to top rated schools - Thornlea Secondary School, and Willowbrook Public School. Close to Hwy 404/407 and Bayview Ave, Community Centre, Restaurants and Supermarkets. Great family friendly neighborhood in the Willowbrook Aileen area of Thornhill! Above grade finished SQFT is 2204 as per mpac. Updated main level with Hardwood Floor, Stairs, kitchen, laundry, and bathrooms. This home also boasts a finished basement with a separate entrance. The basement has 3 bedrooms and 2 bathrooms, kitchen and laundry room, it can bring extra $2500-$3000 per month income depend on the marketing. A must see! (id:61852)
Property Details
| MLS® Number | N12126314 |
| Property Type | Single Family |
| Community Name | Aileen-Willowbrook |
| ParkingSpaceTotal | 4 |
Building
| BathroomTotal | 5 |
| BedroomsAboveGround | 4 |
| BedroomsBelowGround | 3 |
| BedroomsTotal | 7 |
| Appliances | Water Heater, Dishwasher, Stove, Refrigerator |
| BasementDevelopment | Finished |
| BasementFeatures | Separate Entrance |
| BasementType | N/a (finished) |
| ConstructionStyleAttachment | Detached |
| CoolingType | Central Air Conditioning |
| ExteriorFinish | Brick |
| FlooringType | Hardwood |
| FoundationType | Unknown |
| HalfBathTotal | 2 |
| HeatingFuel | Natural Gas |
| HeatingType | Forced Air |
| StoriesTotal | 2 |
| SizeInterior | 2000 - 2500 Sqft |
| Type | House |
| UtilityWater | Municipal Water |
Parking
| Attached Garage | |
| Garage |
Land
| Acreage | No |
| Sewer | Sanitary Sewer |
| SizeDepth | 108 Ft ,8 In |
| SizeFrontage | 58 Ft ,9 In |
| SizeIrregular | 58.8 X 108.7 Ft |
| SizeTotalText | 58.8 X 108.7 Ft |
Rooms
| Level | Type | Length | Width | Dimensions |
|---|---|---|---|---|
| Second Level | Primary Bedroom | 4.87 m | 3.67 m | 4.87 m x 3.67 m |
| Second Level | Bedroom 2 | 4.28 m | 3.36 m | 4.28 m x 3.36 m |
| Second Level | Bedroom 3 | 3.36 m | 3.35 m | 3.36 m x 3.35 m |
| Second Level | Bedroom 4 | 3.67 m | 2.74 m | 3.67 m x 2.74 m |
| Basement | Kitchen | 2.45 m | 2.14 m | 2.45 m x 2.14 m |
| Basement | Dining Room | 5.18 m | 10.02 m | 5.18 m x 10.02 m |
| Basement | Bedroom 5 | 3.96 m | 3.68 m | 3.96 m x 3.68 m |
| Basement | Bedroom | 4 m | 3.38 m | 4 m x 3.38 m |
| Basement | Bedroom | 3.38 m | 3.36 m | 3.38 m x 3.36 m |
| Basement | Laundry Room | 2.45 m | 2.14 m | 2.45 m x 2.14 m |
| Main Level | Kitchen | 7.03 m | 2.76 m | 7.03 m x 2.76 m |
| Main Level | Eating Area | 7.03 m | 2.76 m | 7.03 m x 2.76 m |
| Main Level | Dining Room | 7.38 m | 4.28 m | 7.38 m x 4.28 m |
| Main Level | Living Room | 7.38 m | 4.28 m | 7.38 m x 4.28 m |
| Main Level | Family Room | 4.6 m | 3.66 m | 4.6 m x 3.66 m |
| Main Level | Foyer | 3.5 m | 2.02 m | 3.5 m x 2.02 m |
Interested?
Contact us for more information
Charlie He
Salesperson
7050 Woodbine Ave Unit 106
Markham, Ontario L3R 4G8
