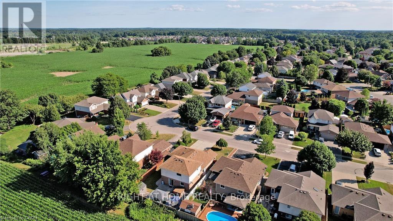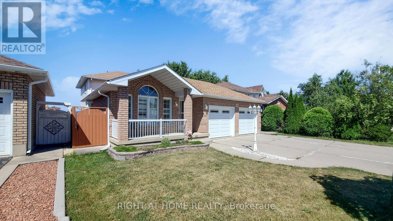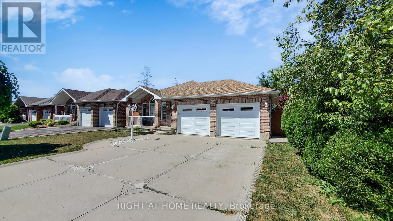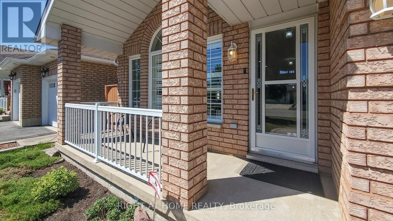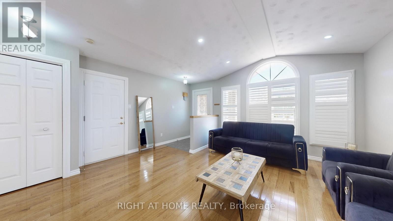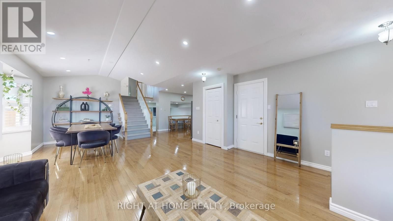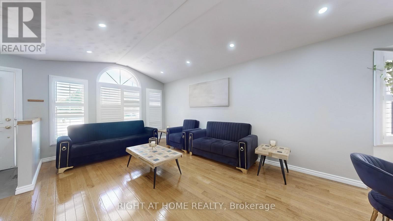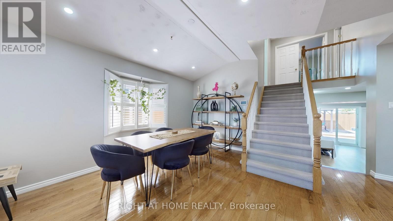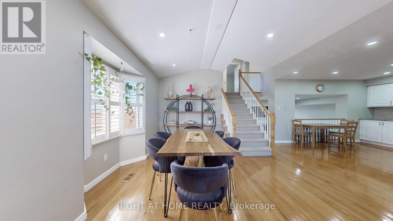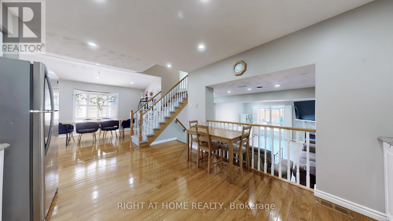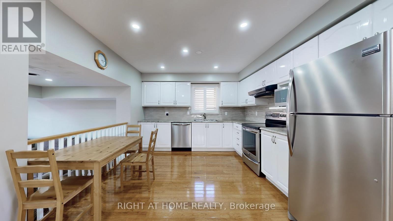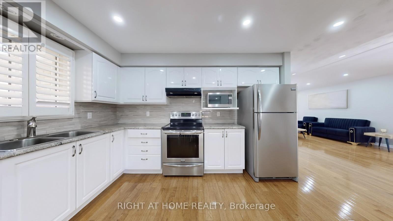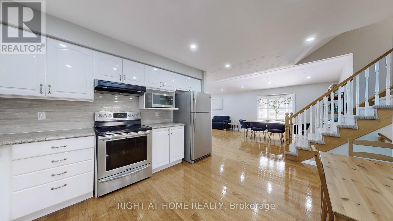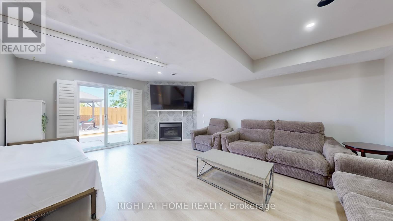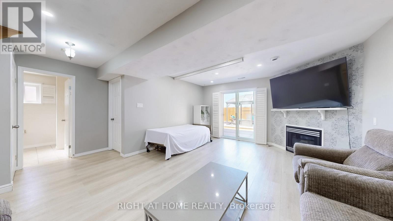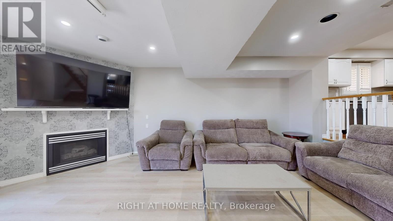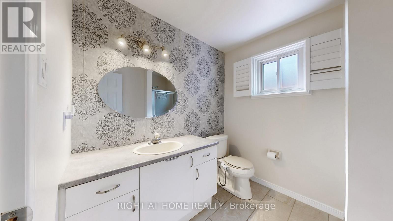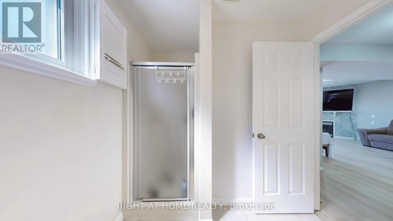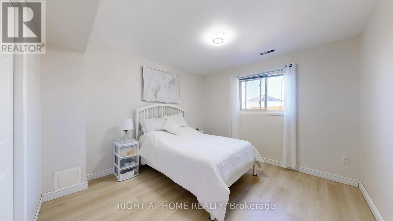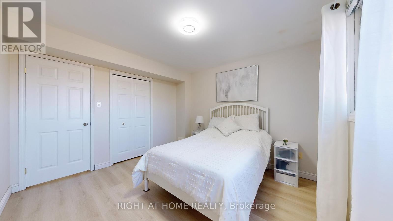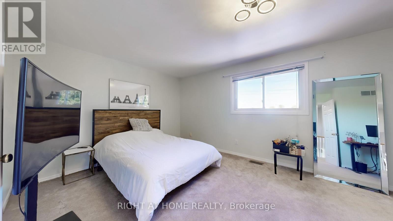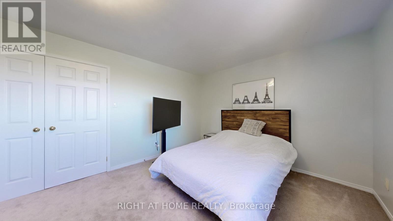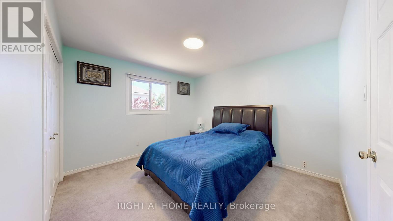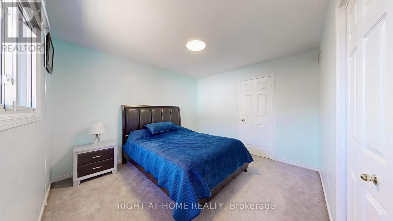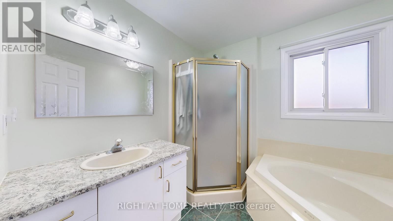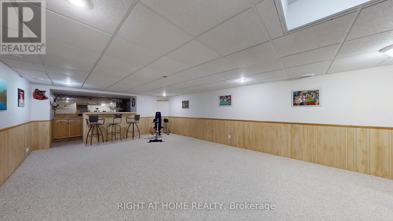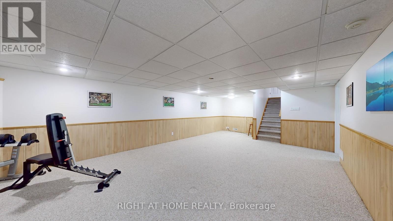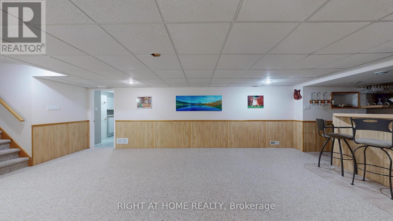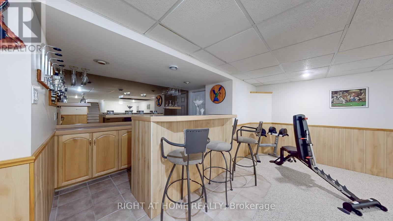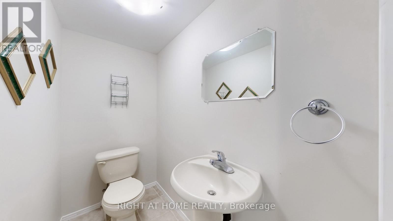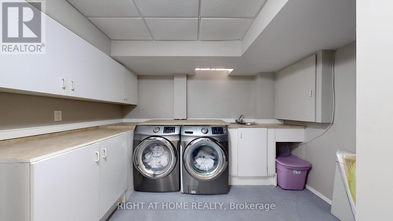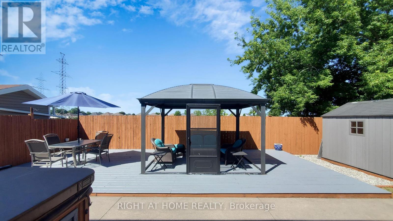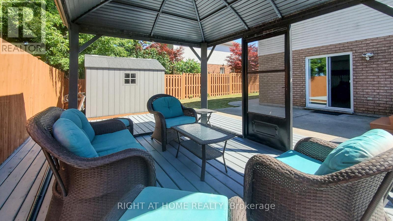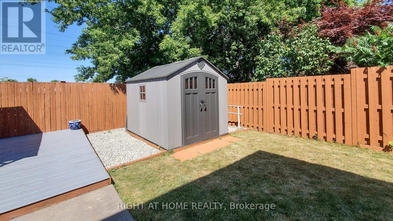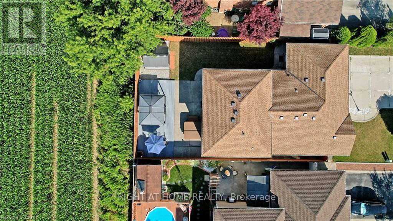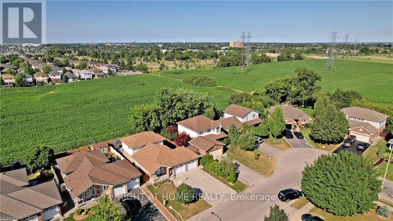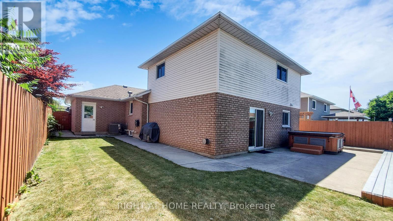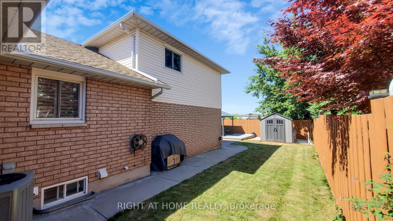183 Alderlea Avenue Hamilton, Ontario L0R 1W0
$874,900
Welcome to 183 Alderlea Avenue a beautifully maintained 4-level detached backsplit nestled on a quiet, family-friendly street with no neighbours behind, offering exceptional rear privacy. This spacious and sun-filled home features gleaming hardwood floors and updated broadloom. The modern chefs kitchen boasts stainless steel appliances and overlooks a generous family room with gas fireplace and walkout access. The lower level offers a bright and inviting seating and entertainment area, finished with new modern flooring (2023), perfect for relaxing or gathering with friends and family. The basement features a stylish custom bar and provides ample space for a pool table, games area, or cocktail parties a true entertainers dream. Step outside to your private backyard retreat, complete with a relaxing hot tub, a charming gazebo, a spacious shed for tools and storage, and a perfect area for BBQs, outdoor dining, and lounge seating an ideal space for entertaining or unwinding in peace. Additional highlights include a newer garage door and a double car garage. Enjoy parking for four vehicles with a double wide private driveway and no sidewalk to shovel! (id:61852)
Property Details
| MLS® Number | X12417017 |
| Property Type | Single Family |
| Community Name | Rural Glanbrook |
| ParkingSpaceTotal | 6 |
Building
| BathroomTotal | 3 |
| BedroomsAboveGround | 3 |
| BedroomsTotal | 3 |
| BasementDevelopment | Finished |
| BasementType | N/a (finished) |
| ConstructionStyleAttachment | Detached |
| ConstructionStyleSplitLevel | Backsplit |
| CoolingType | Central Air Conditioning |
| ExteriorFinish | Brick |
| FireplacePresent | Yes |
| FlooringType | Hardwood, Carpeted |
| FoundationType | Concrete |
| HalfBathTotal | 1 |
| HeatingFuel | Natural Gas |
| HeatingType | Forced Air |
| SizeInterior | 1100 - 1500 Sqft |
| Type | House |
| UtilityWater | Municipal Water |
Parking
| Attached Garage | |
| Garage |
Land
| Acreage | No |
| Sewer | Sanitary Sewer |
| SizeDepth | 107 Ft |
| SizeFrontage | 49 Ft ,2 In |
| SizeIrregular | 49.2 X 107 Ft |
| SizeTotalText | 49.2 X 107 Ft |
Rooms
| Level | Type | Length | Width | Dimensions |
|---|---|---|---|---|
| Second Level | Primary Bedroom | 6.07 m | 3.5 m | 6.07 m x 3.5 m |
| Second Level | Bedroom 2 | 3.58 m | 3.32 m | 3.58 m x 3.32 m |
| Third Level | Laundry Room | 3.45 m | 3.24 m | 3.45 m x 3.24 m |
| Basement | Recreational, Games Room | 9.75 m | 4.57 m | 9.75 m x 4.57 m |
| Lower Level | Family Room | 5.79 m | 4.47 m | 5.79 m x 4.47 m |
| Lower Level | Bedroom 3 | 3.55 m | 3.39 m | 3.55 m x 3.39 m |
| Main Level | Kitchen | 3.87 m | 3.04 m | 3.87 m x 3.04 m |
| Main Level | Living Room | 5.04 m | 4.82 m | 5.04 m x 4.82 m |
| Main Level | Dining Room | 4.44 m | 3.04 m | 4.44 m x 3.04 m |
https://www.realtor.ca/real-estate/28892017/183-alderlea-avenue-hamilton-rural-glanbrook
Interested?
Contact us for more information
Ryan Rebello
Salesperson
480 Eglinton Ave West
Mississauga, Ontario L5R 0G2
