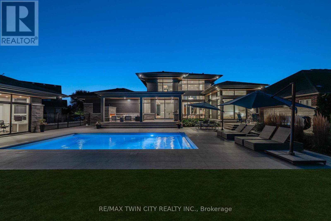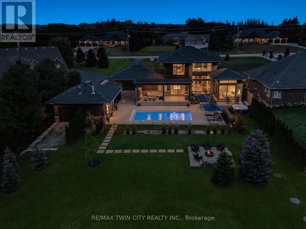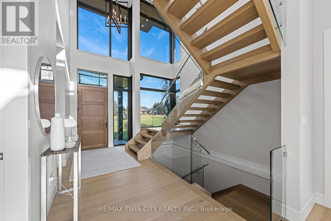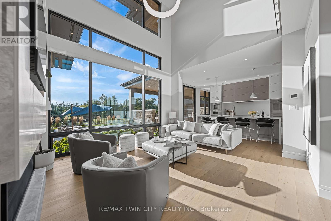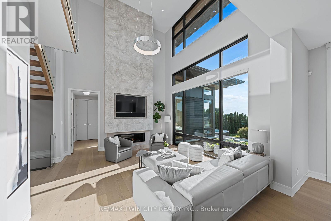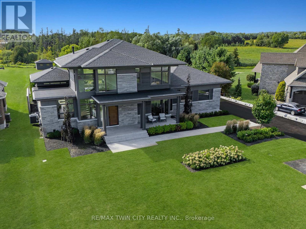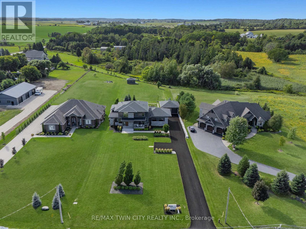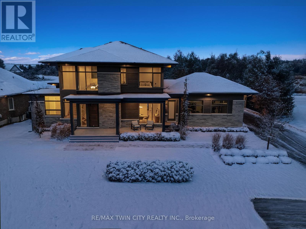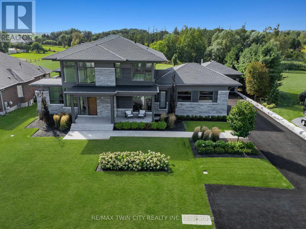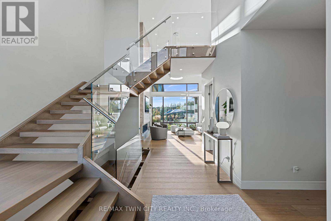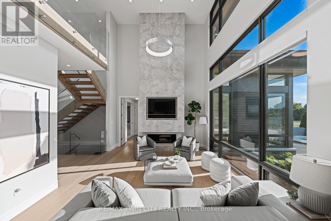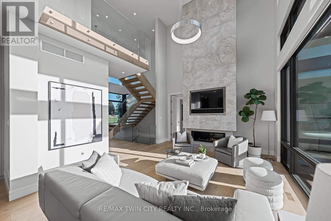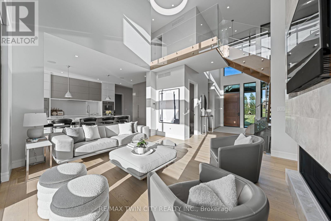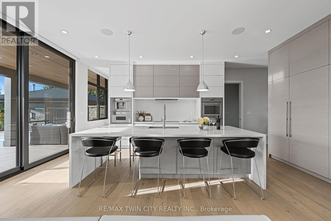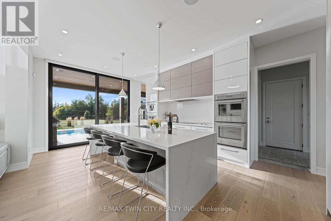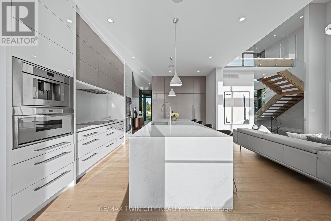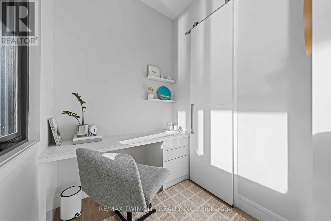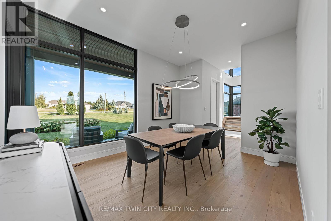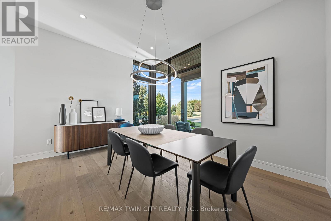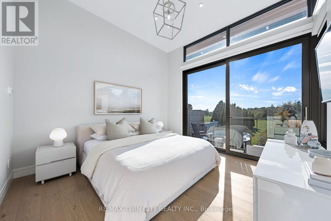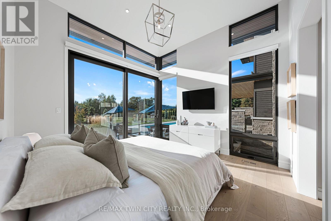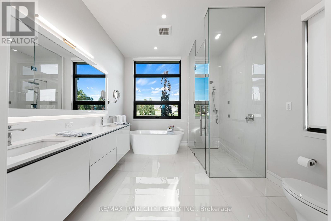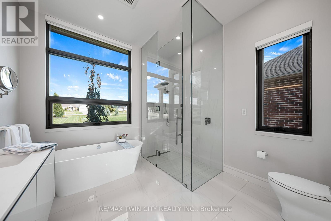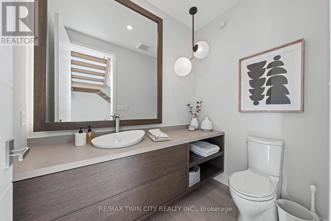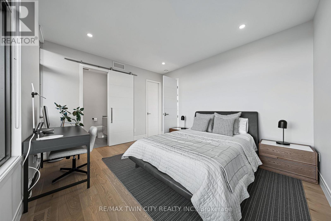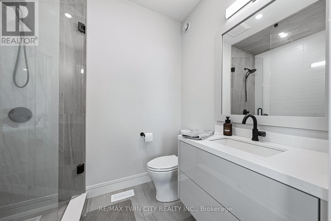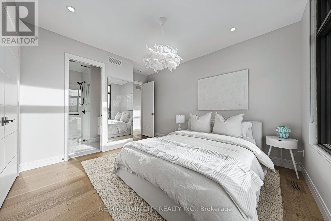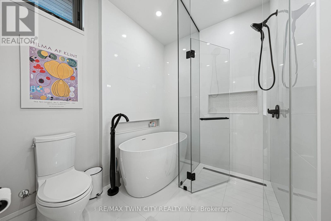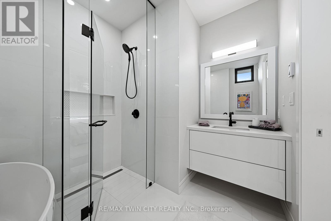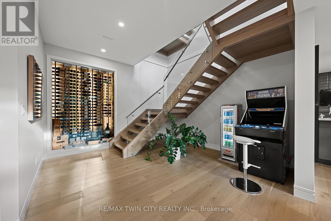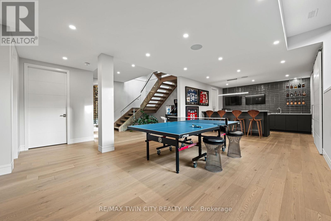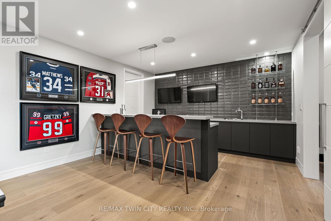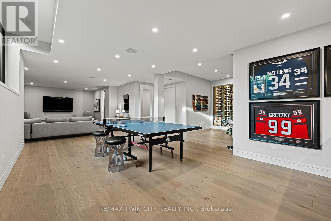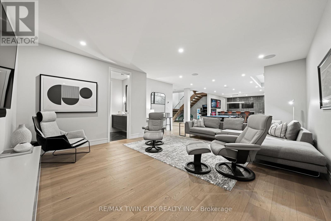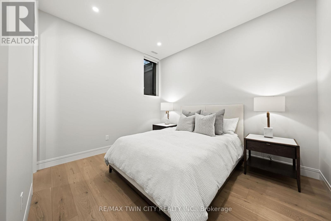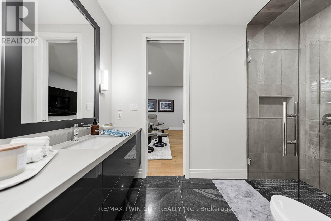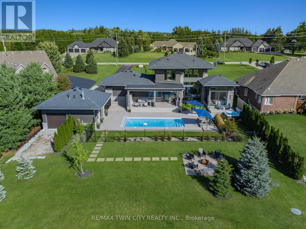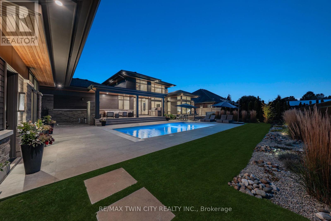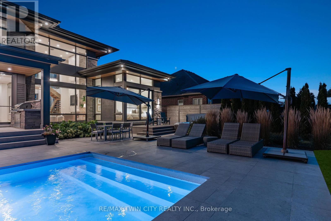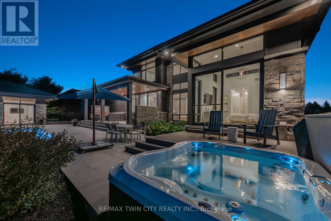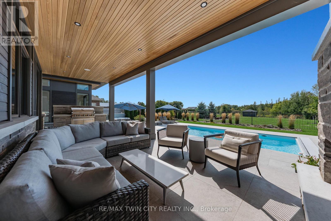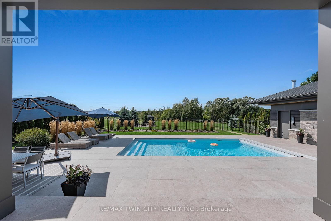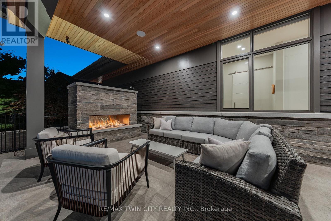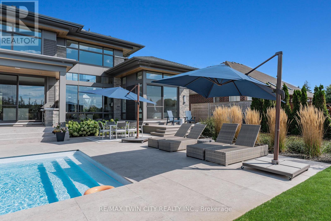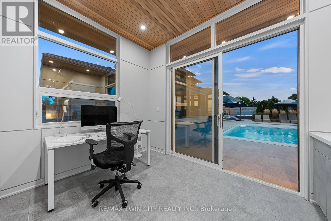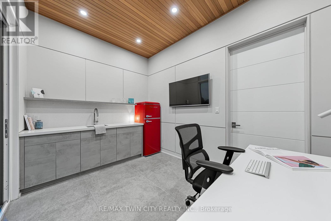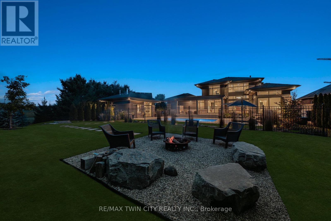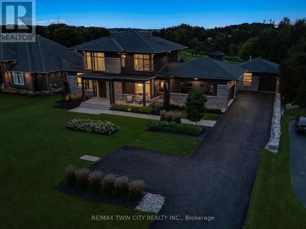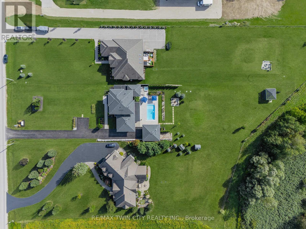1826 Moser Young Road Wellesley, Ontario N0B 2T0
$2,495,000
Welcome to 1826 Moser Young Rd in Wellesley, an incredibly rare offering that combines peaceful small-town living w/ uncompromising luxury just minutes to Waterloo & Kitchener. This 4,300+ SF, 4 bed, 6 bath architectural masterpiece, designed by David Small Designs & built by Slotegraaf Custom Homes, sits on a private 1+ AC lot backing onto greenspace. A home of this calibre, blending modern design, the finest finishes & true resort-style amenities, is seldom available. A dramatic 2-storey foyer w/ floating wood staircase & glass railings sets the tone. The great rm impresses w/ soaring ceilings, floor-to-ceiling windows & a porcelain-surround gas FP, framing spectacular views of the backyard oasis. The chefs dream Thermador kitchen showcases a quartz waterfall island, W/I pantry & office nook, flowing seamlessly to the covered patio, outdoor kitchen & pool. The main-flr primary retreat is a private sanctuary w/ spa ensuite, dressing rm w/ wet/coffee bar & built-in laundry, plus direct access to the hot tub & yard. Upstairs, 2 bedrms each feature ensuites, W/I closets & 2nd laundry. The finished lower level is designed for entertaining, w/ a glass wine display wall, wet bar w/ beer tap & beverage fridges, media & games areas, wellness/fitness studio, plus guest bedrm & full bath-ideal for visitors or an in-law suite. Outdoors, western exposure captures sunsets across landscaped grounds. A heated saltwater pool is surrounded by imported Italian tile extending through the patio & covered porch. Completing this resort-like setting are a gas FP, outdoor kitchen, fire pit area, & cabana/flex studio w/ kitchenette & bath-perfect as a home office or guest suite. Additional highlights include a triple car garage incl. detached garage/workshop, 5-zone radiant in-flr heating, Control4 AV system & backup generator. Peaceful small-town living in Wellesley, minutes to the city, w/ resort-style living, architectural excellence & privacy, is truly a rare find-don't miss out! (id:61852)
Property Details
| MLS® Number | X12389310 |
| Property Type | Single Family |
| AmenitiesNearBy | Golf Nearby, Park, Schools |
| CommunityFeatures | Community Centre |
| Features | Irregular Lot Size, Backs On Greenbelt, Conservation/green Belt, Sump Pump, Sauna |
| ParkingSpaceTotal | 13 |
| PoolFeatures | Salt Water Pool |
| PoolType | Inground Pool |
| Structure | Deck, Patio(s), Porch, Shed |
| ViewType | View Of Water |
Building
| BathroomTotal | 6 |
| BedroomsAboveGround | 3 |
| BedroomsBelowGround | 1 |
| BedroomsTotal | 4 |
| Age | 6 To 15 Years |
| Amenities | Fireplace(s) |
| Appliances | Hot Tub, Garage Door Opener Remote(s), Oven - Built-in, Central Vacuum, Water Heater, Water Purifier, Water Softener |
| BasementDevelopment | Finished |
| BasementType | Full (finished) |
| ConstructionStyleAttachment | Detached |
| CoolingType | Central Air Conditioning |
| ExteriorFinish | Stone |
| FireProtection | Alarm System |
| FireplacePresent | Yes |
| FireplaceTotal | 2 |
| FoundationType | Poured Concrete |
| HalfBathTotal | 3 |
| HeatingFuel | Natural Gas |
| HeatingType | Forced Air |
| StoriesTotal | 2 |
| SizeInterior | 2500 - 3000 Sqft |
| Type | House |
| UtilityPower | Generator |
Parking
| Attached Garage | |
| Garage |
Land
| Acreage | No |
| FenceType | Fully Fenced |
| LandAmenities | Golf Nearby, Park, Schools |
| LandscapeFeatures | Landscaped, Lawn Sprinkler |
| Sewer | Septic System |
| SizeDepth | 390 Ft |
| SizeFrontage | 105 Ft ,2 In |
| SizeIrregular | 105.2 X 390 Ft ; 153.33 X 501.17 X 105.16 X 389.98 |
| SizeTotalText | 105.2 X 390 Ft ; 153.33 X 501.17 X 105.16 X 389.98|1/2 - 1.99 Acres |
| SurfaceWater | Lake/pond |
Rooms
| Level | Type | Length | Width | Dimensions |
|---|---|---|---|---|
| Second Level | Bathroom | 2.43 m | 1.69 m | 2.43 m x 1.69 m |
| Second Level | Bathroom | 2.39 m | 2.88 m | 2.39 m x 2.88 m |
| Second Level | Bedroom | 4.57 m | 3.54 m | 4.57 m x 3.54 m |
| Second Level | Bedroom | 3.7 m | 4.13 m | 3.7 m x 4.13 m |
| Basement | Bathroom | 1.72 m | 3.27 m | 1.72 m x 3.27 m |
| Basement | Other | 4.15 m | 4.65 m | 4.15 m x 4.65 m |
| Basement | Bedroom | 4.62 m | 3.63 m | 4.62 m x 3.63 m |
| Basement | Recreational, Games Room | 9.46 m | 11.69 m | 9.46 m x 11.69 m |
| Basement | Other | 3.09 m | 1.65 m | 3.09 m x 1.65 m |
| Basement | Utility Room | 3.36 m | 3.3 m | 3.36 m x 3.3 m |
| Basement | Exercise Room | 3.98 m | 3.52 m | 3.98 m x 3.52 m |
| Main Level | Bathroom | 2.21 m | 1.52 m | 2.21 m x 1.52 m |
| Main Level | Other | 2.95 m | 1.68 m | 2.95 m x 1.68 m |
| Main Level | Bathroom | 3.39 m | 3.18 m | 3.39 m x 3.18 m |
| Main Level | Dining Room | 3.32 m | 4.25 m | 3.32 m x 4.25 m |
| Main Level | Bathroom | 0.81 m | 2.62 m | 0.81 m x 2.62 m |
| Main Level | Foyer | 2.13 m | 2.12 m | 2.13 m x 2.12 m |
| Main Level | Kitchen | 6.74 m | 4.29 m | 6.74 m x 4.29 m |
| Main Level | Living Room | 4.45 m | 5.17 m | 4.45 m x 5.17 m |
| Main Level | Mud Room | 2.34 m | 1.83 m | 2.34 m x 1.83 m |
| Main Level | Office | 1.82 m | 2.01 m | 1.82 m x 2.01 m |
| Main Level | Primary Bedroom | 3.93 m | 3.8 m | 3.93 m x 3.8 m |
| Main Level | Other | 1.48 m | 1.83 m | 1.48 m x 1.83 m |
https://www.realtor.ca/real-estate/28831751/1826-moser-young-road-wellesley
Interested?
Contact us for more information
Becky Deutschmann
Salesperson
83 Erb Street W Unit B
Waterloo, Ontario N2L 6C2
