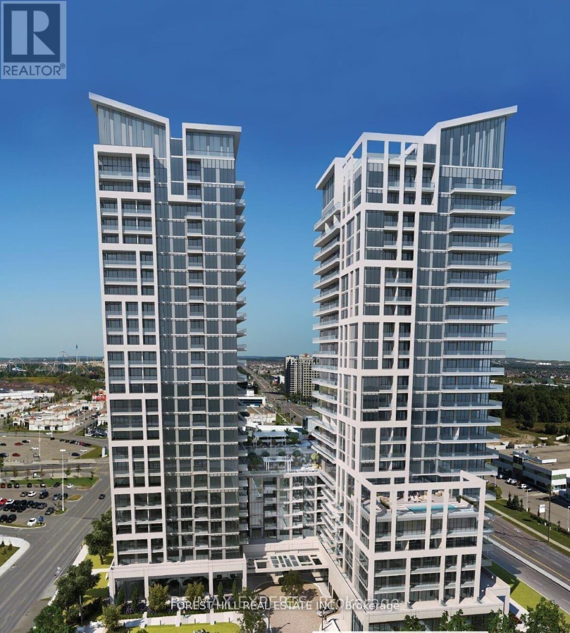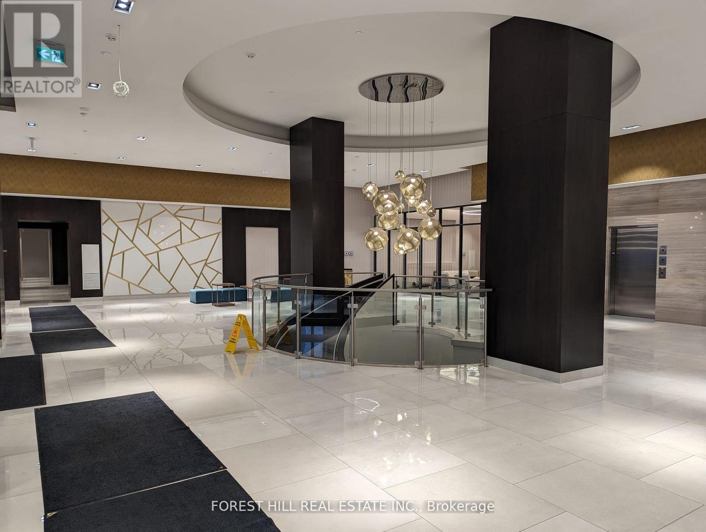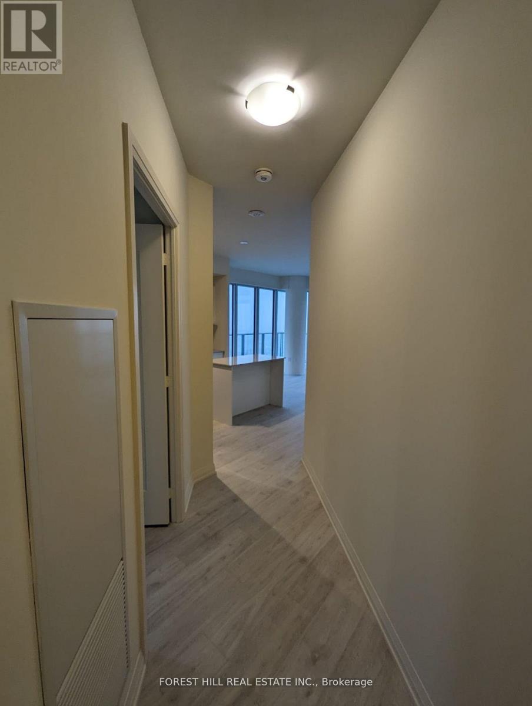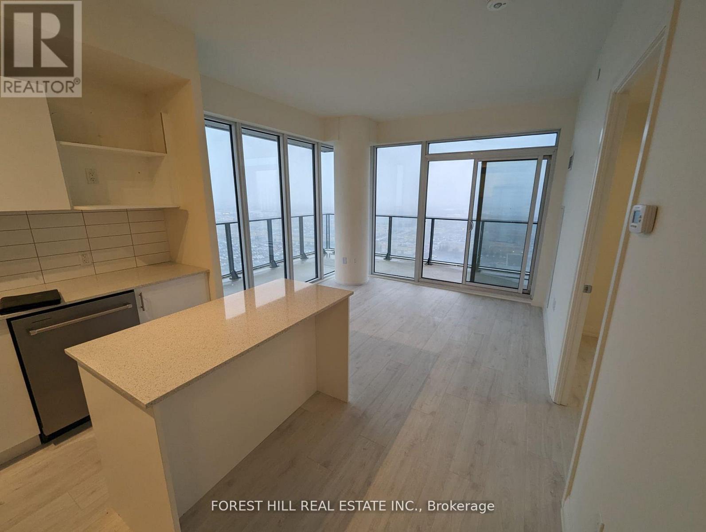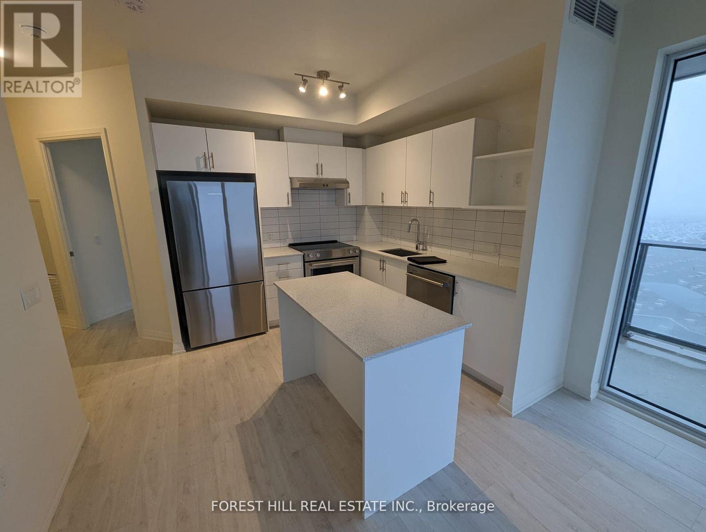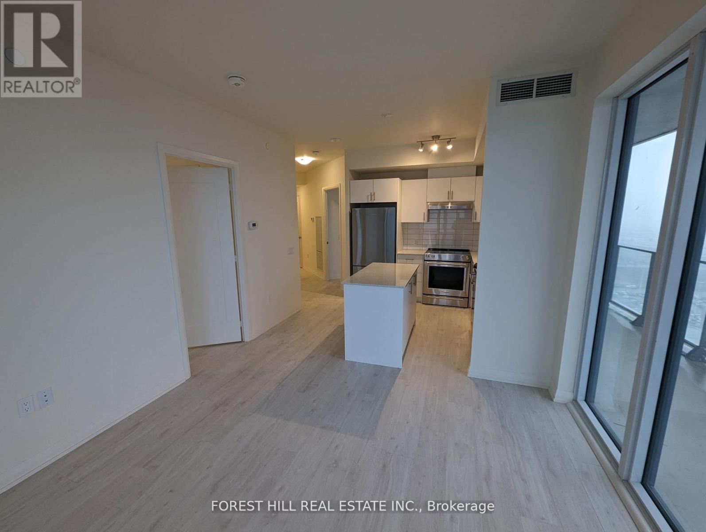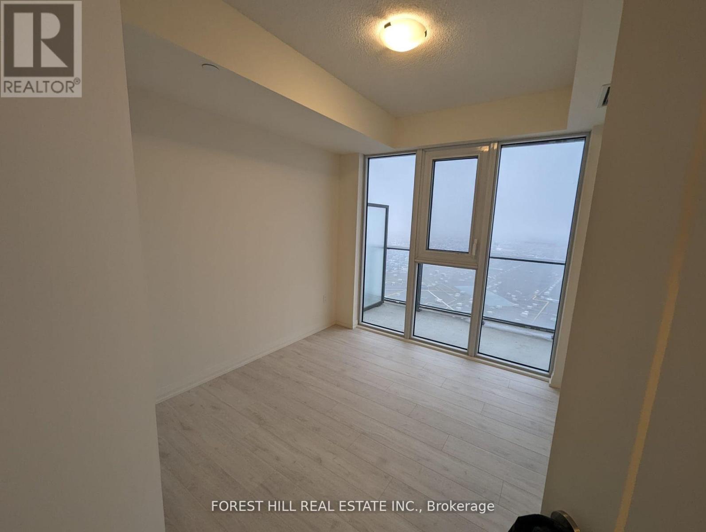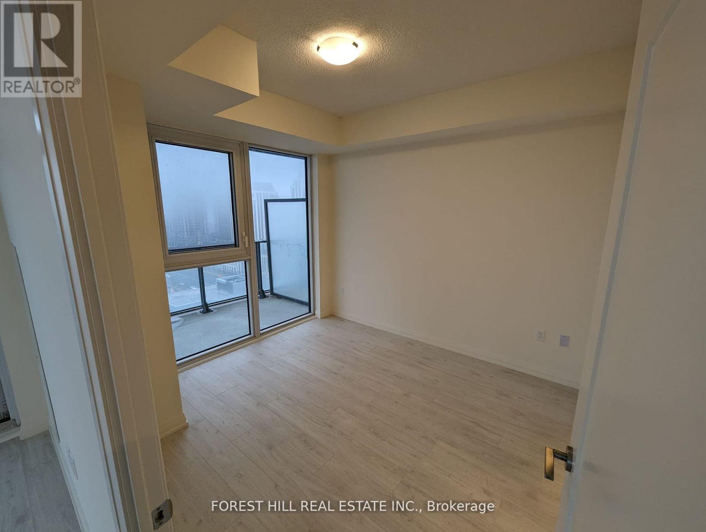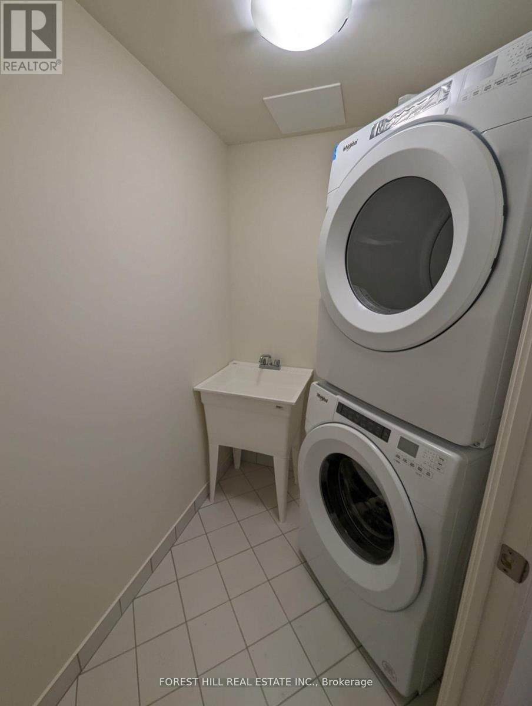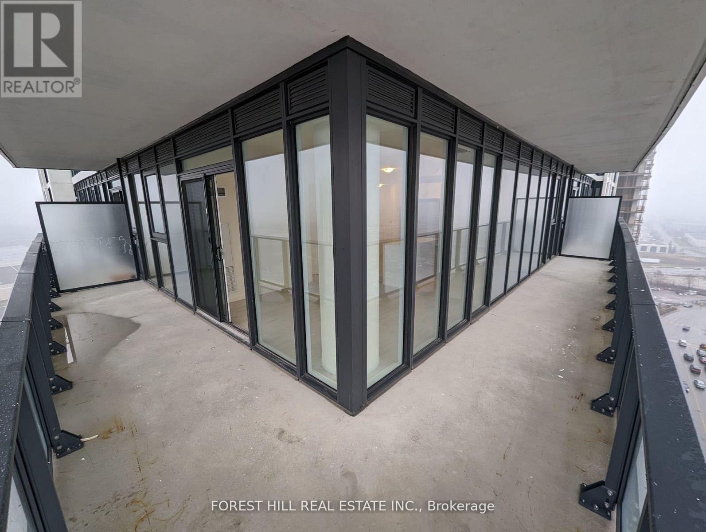1821 - 9000 Jane Street Vaughan, Ontario L4K 0M6
$3,050 Monthly
New, luxury corner unit condo living. Stunning, bright & spacious 2 bed, 2 bath atCharisma west tower. Premium & modern finishes throughout with rare 10 ft high ceilings. Open concept floor plan. Upgraded appliances, center island, stone backsplash. Highly desirable location!A stone's throw to Vaughan Mills, huge wrap around balcony overlooks Wonderland. Close to restaurants, coffee shops & Hwy 400, transit, schools and more! State of the art amenities include:Wi-Fi lounge, Pet grooming room, theatre room, game room, family dining room, billiards, boccecourts & lounge. The 7th floor features an outdoor pool & wellness center featuring fitness club and Yoga Studio. (id:61852)
Property Details
| MLS® Number | N12410199 |
| Property Type | Single Family |
| Community Name | Concord |
| AmenitiesNearBy | Hospital, Park, Public Transit |
| CommunityFeatures | Pets Not Allowed, Community Centre |
| Features | Balcony, In Suite Laundry, Guest Suite |
| ParkingSpaceTotal | 1 |
| PoolType | Outdoor Pool |
| ViewType | View |
Building
| BathroomTotal | 2 |
| BedroomsAboveGround | 2 |
| BedroomsTotal | 2 |
| Age | 0 To 5 Years |
| Amenities | Security/concierge, Exercise Centre, Party Room, Recreation Centre, Visitor Parking |
| Appliances | Dryer, Washer, Whirlpool |
| BasementType | None |
| CoolingType | Central Air Conditioning |
| ExteriorFinish | Brick, Concrete |
| FlooringType | Hardwood |
| HeatingFuel | Natural Gas |
| HeatingType | Forced Air |
| SizeInterior | 800 - 899 Sqft |
| Type | Apartment |
Parking
| Underground | |
| Garage |
Land
| Acreage | No |
| LandAmenities | Hospital, Park, Public Transit |
Rooms
| Level | Type | Length | Width | Dimensions |
|---|---|---|---|---|
| Main Level | Living Room | 6.8 m | 3.2 m | 6.8 m x 3.2 m |
| Main Level | Kitchen | 6.8 m | 3.7 m | 6.8 m x 3.7 m |
| Main Level | Primary Bedroom | 3.1 m | 3.1 m | 3.1 m x 3.1 m |
| Main Level | Bedroom 2 | 3.2 m | 2.9 m | 3.2 m x 2.9 m |
https://www.realtor.ca/real-estate/28876959/1821-9000-jane-street-vaughan-concord-concord
Interested?
Contact us for more information
Andrew Abdel-Kodous
Salesperson
28a Hazelton Avenue
Toronto, Ontario M5R 2E2
