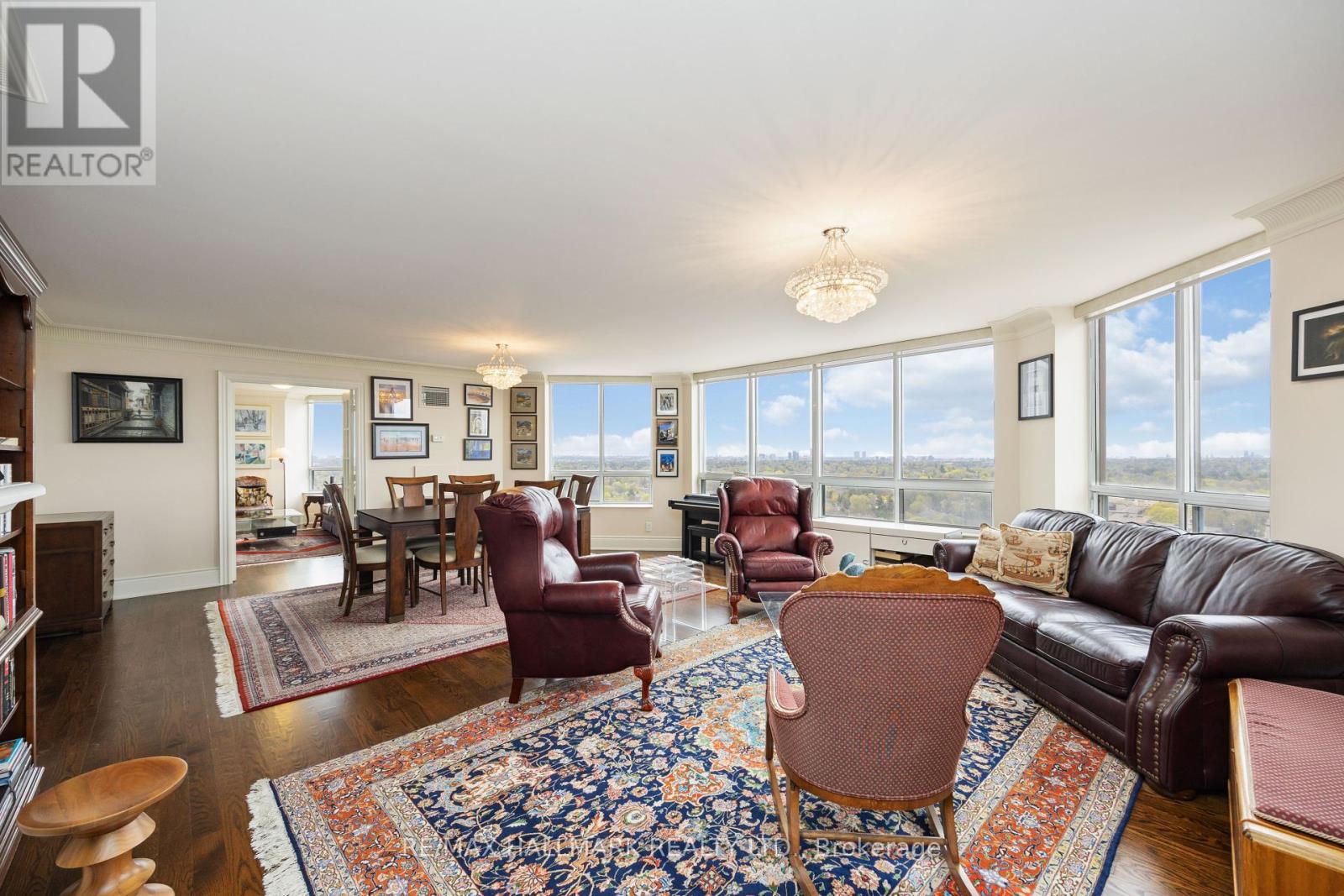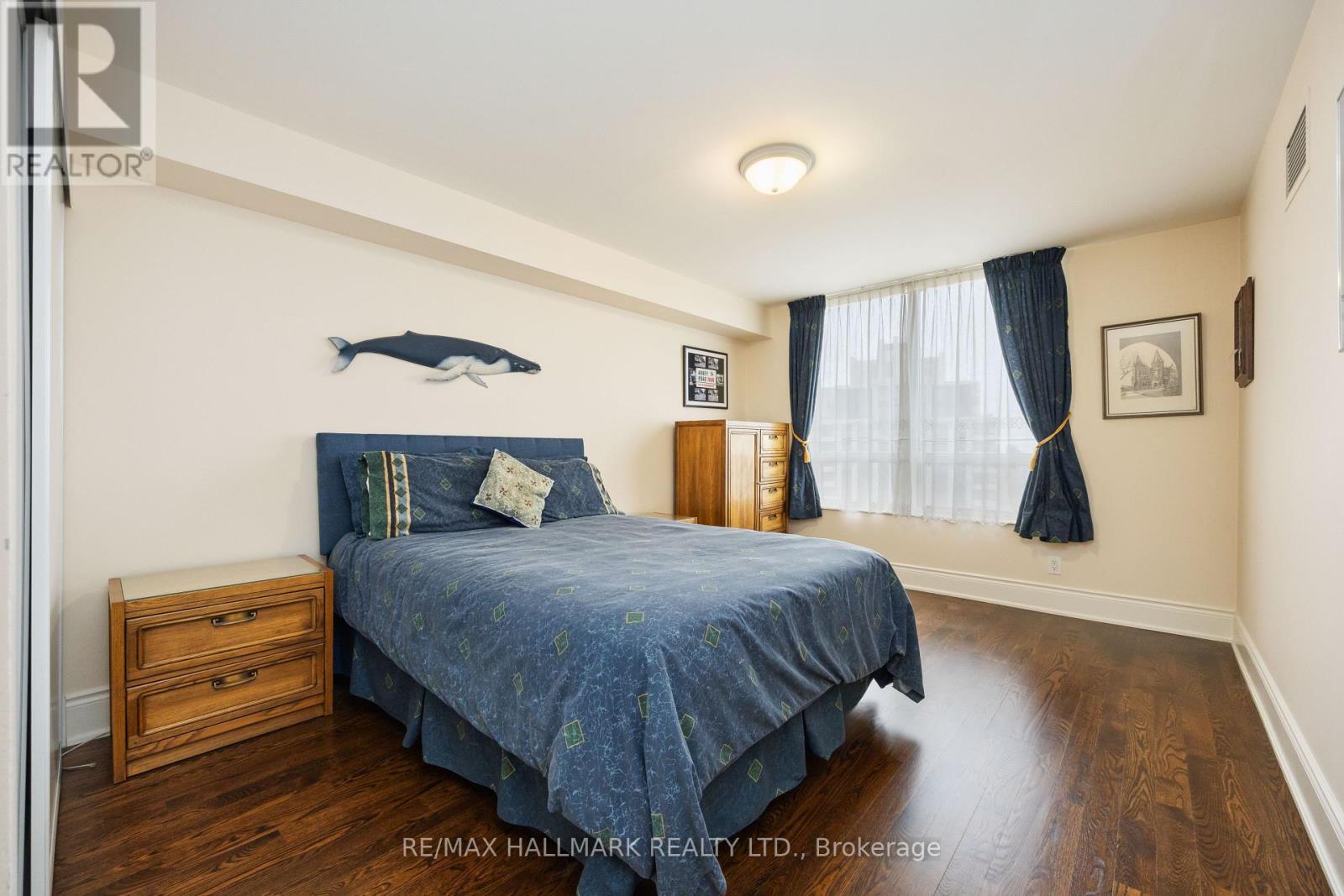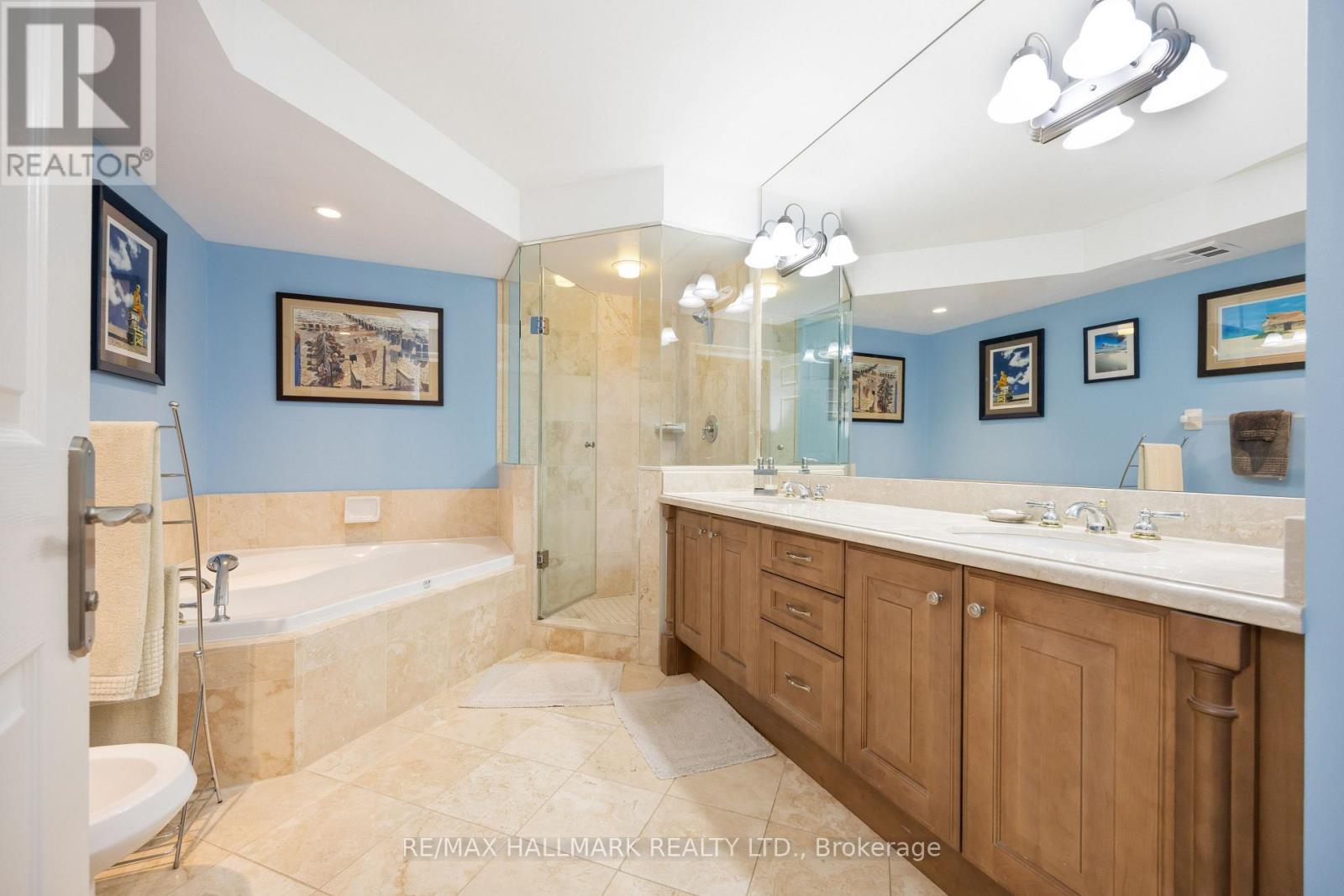1821 - 80 Harrison Boulevard Toronto, Ontario M2N 7E3
$1,838,000
A Rare Offering In The Heart Of North York. Boasting 2,350 Sq Ft Of Living Space, This Is One Of The Largest Units In The Building Perfect For Familys Or Downsizers, Who Refuse To Compromise On Space, Comfort, Or Style. Breathtaking Panoramic South-Facing View Of Torontos Iconic Skyline, Flooding The Home With Natural Light And Offering Stunning Day And Night Views. The Expansive Layout Includes Generously Sized Principal Rooms, A Large Eat In Kitchen,2 Large Bedrooms And 2 Large Dens, Which Could Easily Be Used As Guest Bedrooms. Top Tier Amenities Including A Golf Simulator, 4 Lane Bowling Alley, Tennis Court, Indoor Pool, Gym, Guest Suites, Party Room, 24 Hour Concierge, And Beautifully Landscaped Grounds. This Unit Also Comes With Three Parking Spots And A Rare, Dedicated Large Locker Room Not Just A Locker, But A Private Storage Space That Adds Incredible Convenience. Dont Miss Your Chance To Own This Exceptional Residence In A Highly Sought-After Tridel-Built Building (id:61852)
Property Details
| MLS® Number | C12147478 |
| Property Type | Single Family |
| Community Name | Willowdale East |
| Features | Carpet Free |
| ParkingSpaceTotal | 3 |
Building
| BathroomTotal | 3 |
| BedroomsAboveGround | 2 |
| BedroomsBelowGround | 2 |
| BedroomsTotal | 4 |
| Appliances | Dishwasher, Dryer, Stove, Washer, Window Coverings, Refrigerator |
| CoolingType | Central Air Conditioning |
| ExteriorFinish | Concrete |
| FoundationType | Concrete |
| HalfBathTotal | 1 |
| HeatingFuel | Natural Gas |
| HeatingType | Forced Air |
| SizeInterior | 2000 - 2500 Sqft |
| Type | Other |
Parking
| Garage | |
| Tandem |
Land
| Acreage | No |
Rooms
| Level | Type | Length | Width | Dimensions |
|---|---|---|---|---|
| Main Level | Living Room | 7.46 m | 6.04 m | 7.46 m x 6.04 m |
| Main Level | Dining Room | 7.46 m | 6.04 m | 7.46 m x 6.04 m |
| Main Level | Kitchen | 3.93 m | 3.71 m | 3.93 m x 3.71 m |
| Main Level | Family Room | 4.5 m | 3.71 m | 4.5 m x 3.71 m |
| Main Level | Office | 4.81 m | 3 m | 4.81 m x 3 m |
| Main Level | Primary Bedroom | 4.54 m | 4.23 m | 4.54 m x 4.23 m |
| Main Level | Bedroom 2 | 4.5 m | 3.32 m | 4.5 m x 3.32 m |
| Main Level | Other | 3.93 m | 2.68 m | 3.93 m x 2.68 m |
Interested?
Contact us for more information
Philip M. Toso
Salesperson
968 College Street
Toronto, Ontario M6H 1A5


















































