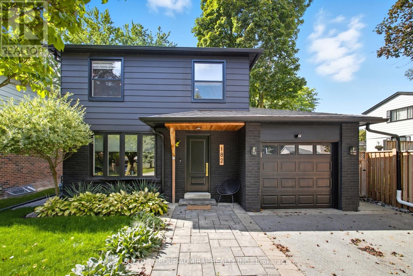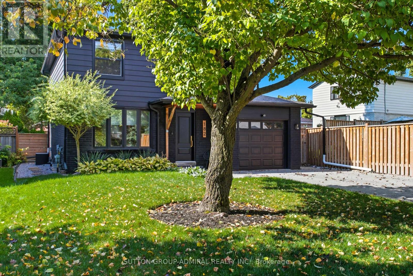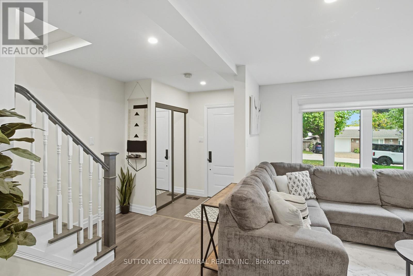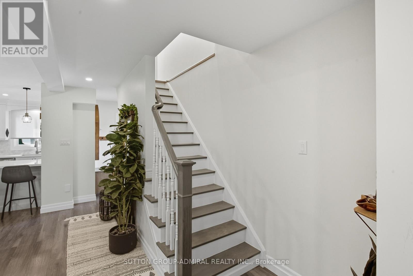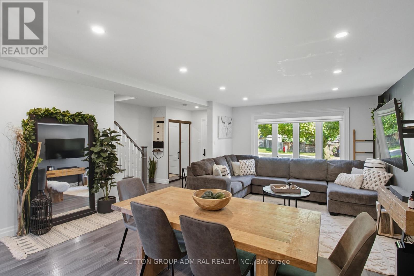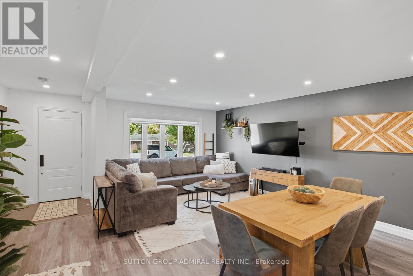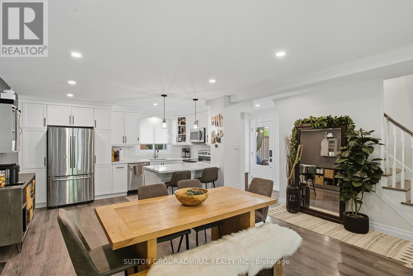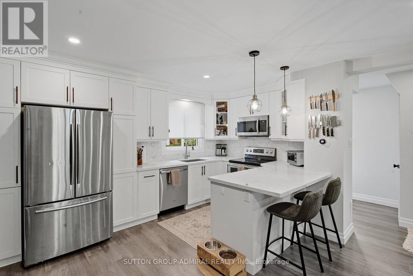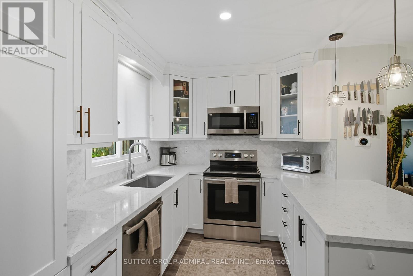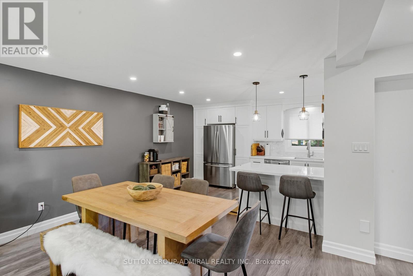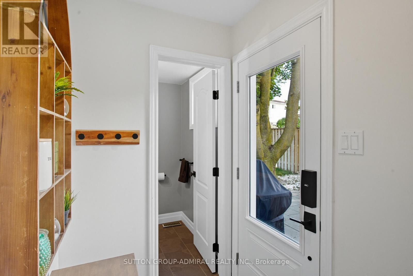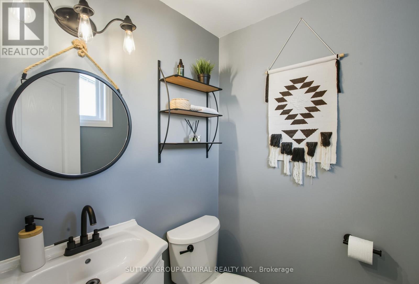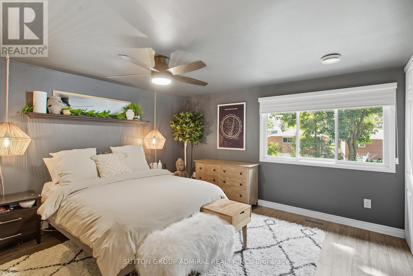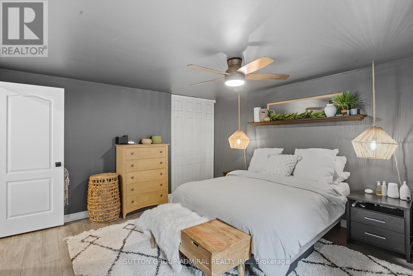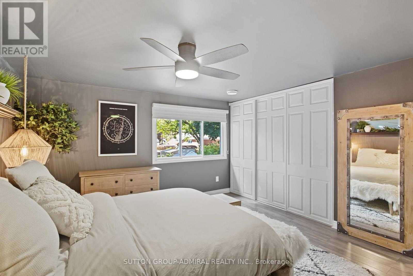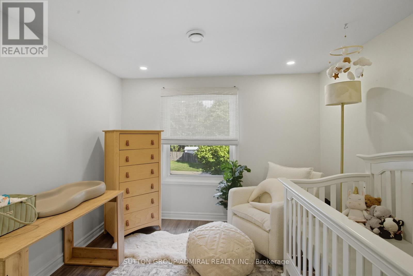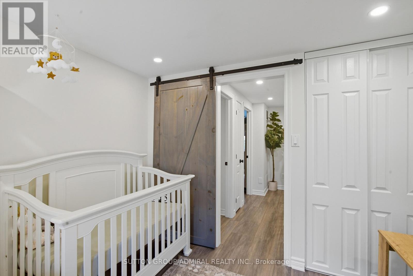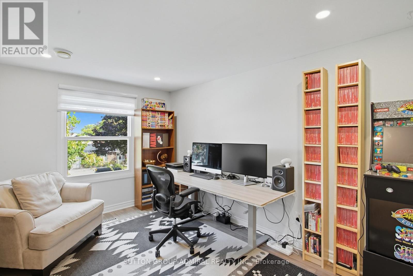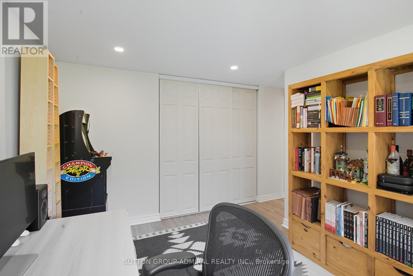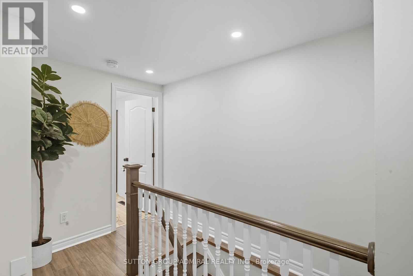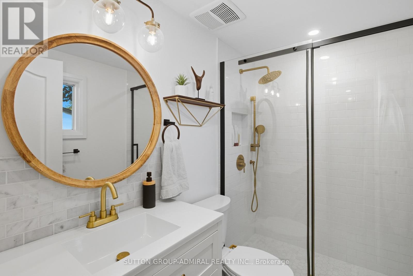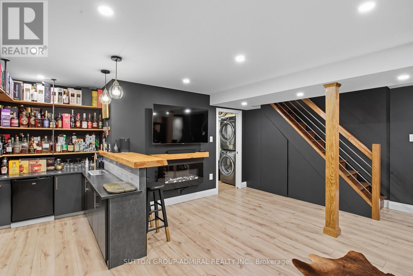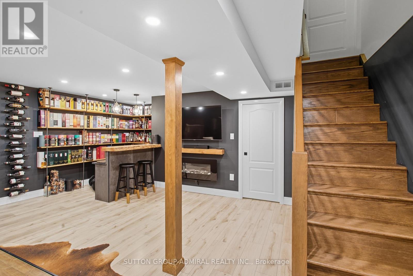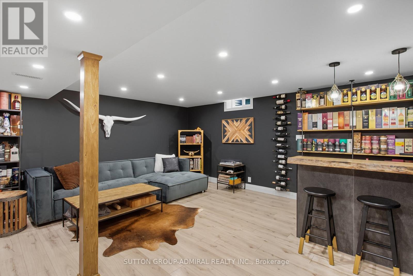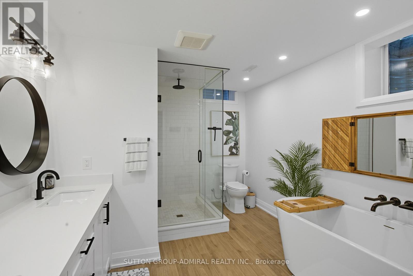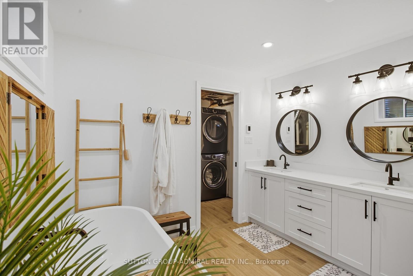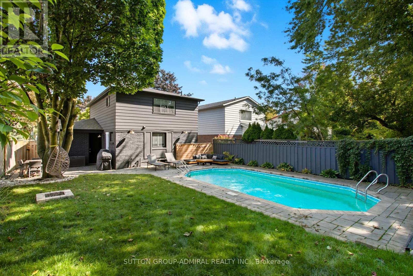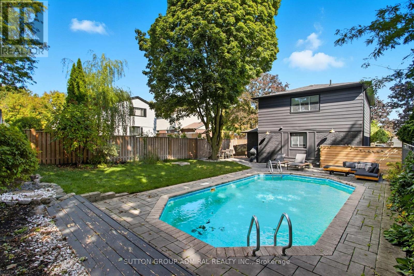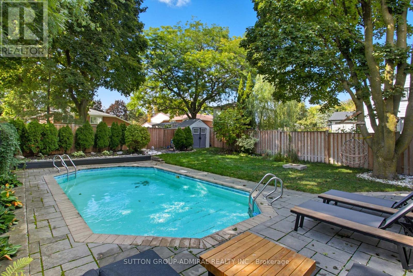182 Talbot Crescent Newmarket, Ontario L3Y 1A3
$1,099,000
Stunning One-of-a-Kind Home located in a Great Family Oriented Neighbourhood. Large and Unique Lot on most Desirable Street Location featuring Spacious Backyard/Pool, Mature Trees, and close proximity to all Major Amenities including: schools, shopping, parks, public transit and walking trails. The Home has Modern Renovations and Updates throughout including: Front & Side Slate Entry w/ Mirrored Closet, New Front & Side Doors & Frames ('21), Open Kitchen w/ Granite Countertops, Backsplash, Stainless Sink, Cabinet Hardware ('20), Interior Door Hardware ('23), Upstairs Bathroom ('23), Upstairs Pot Lights ('21), New Windows in 2 secondary BR's & Basement ('22). Renovated Basement ('22): Designer Staircase, Custom-built Wet Bar & Shelving, 5pc Spa Bathroom, Custom Vanity, Double Sinks, Large Soaker Tub, Rain Shower, Pocket Door, Under Stairwell Pantry w/Hidden Door. Attic Insulation ('21). Exterior: Interlock Front Walkway & Backyard Patio, Landscaping, Complete Painted Exterior ('23), Backyard Fence & Gate ('24), Outdoor Lighting & Privacy Fence ('21), Perimeter Stone Grading ('21), Natural Gas Line, Vinyl Pool, Pool Equipment Accessories ('23) [Pool Pump, Overhead Awning, Solar Blanket] (id:61852)
Property Details
| MLS® Number | N12431491 |
| Property Type | Single Family |
| Community Name | Central Newmarket |
| AmenitiesNearBy | Hospital, Park, Public Transit, Schools |
| EquipmentType | Water Heater |
| ParkingSpaceTotal | 7 |
| PoolType | Inground Pool |
| RentalEquipmentType | Water Heater |
| Structure | Patio(s), Shed |
Building
| BathroomTotal | 3 |
| BedroomsAboveGround | 3 |
| BedroomsTotal | 3 |
| Appliances | Garage Door Opener Remote(s), Central Vacuum, Dishwasher, Dryer, Microwave, Stove, Washer, Refrigerator |
| BasementDevelopment | Finished |
| BasementType | N/a (finished) |
| ConstructionStyleAttachment | Detached |
| CoolingType | Central Air Conditioning |
| ExteriorFinish | Brick, Aluminum Siding |
| FireProtection | Smoke Detectors |
| FlooringType | Laminate |
| FoundationType | Poured Concrete, Concrete |
| HalfBathTotal | 1 |
| HeatingFuel | Natural Gas |
| HeatingType | Forced Air |
| StoriesTotal | 2 |
| SizeInterior | 1100 - 1500 Sqft |
| Type | House |
| UtilityWater | Municipal Water |
Parking
| Attached Garage | |
| Garage |
Land
| Acreage | No |
| FenceType | Fully Fenced, Fenced Yard |
| LandAmenities | Hospital, Park, Public Transit, Schools |
| Sewer | Sanitary Sewer |
| SizeDepth | 125 Ft ,10 In |
| SizeFrontage | 40 Ft |
| SizeIrregular | 40 X 125.9 Ft |
| SizeTotalText | 40 X 125.9 Ft |
| ZoningDescription | Residential |
Rooms
| Level | Type | Length | Width | Dimensions |
|---|---|---|---|---|
| Second Level | Primary Bedroom | 4.3 m | 4 m | 4.3 m x 4 m |
| Second Level | Bedroom 2 | 4 m | 3.9 m | 4 m x 3.9 m |
| Second Level | Bedroom 3 | 3.1 m | 2.9 m | 3.1 m x 2.9 m |
| Basement | Recreational, Games Room | 5.7 m | 5.3 m | 5.7 m x 5.3 m |
| Ground Level | Living Room | 4.9 m | 3.8 m | 4.9 m x 3.8 m |
| Ground Level | Kitchen | 4.5 m | 3 m | 4.5 m x 3 m |
| Ground Level | Dining Room | 4.9 m | 2.8 m | 4.9 m x 2.8 m |
Interested?
Contact us for more information
Jeff Tabachnick
Broker
1206 Centre Street
Thornhill, Ontario L4J 3M9
