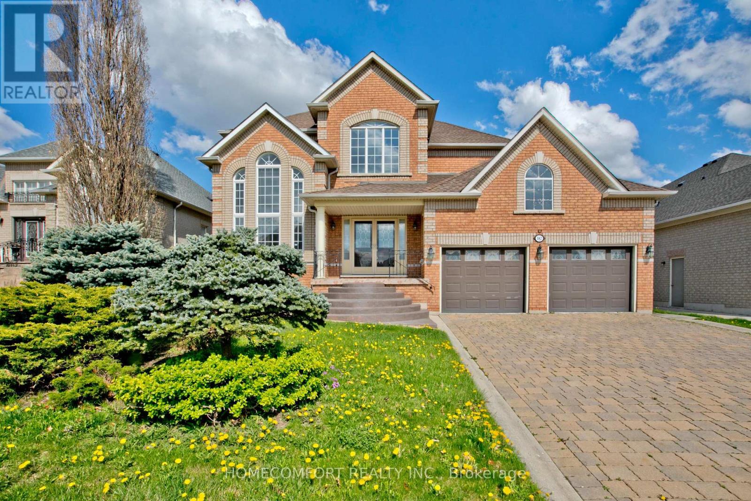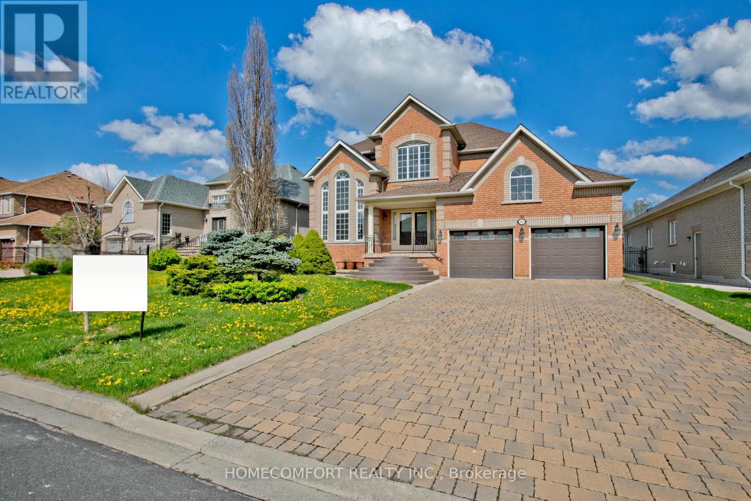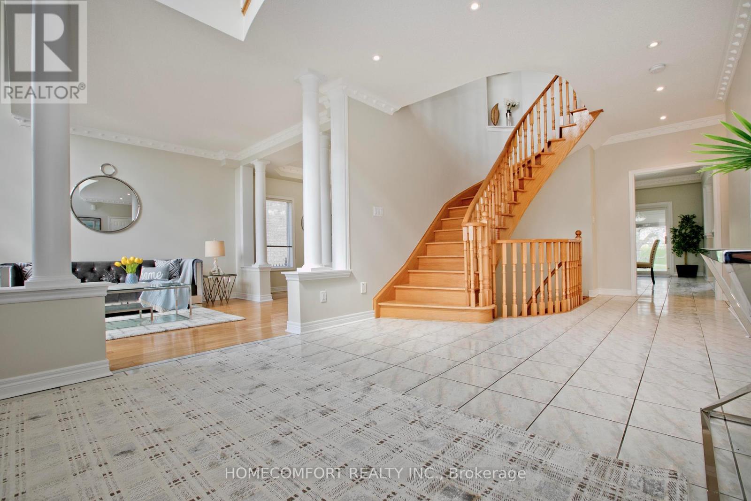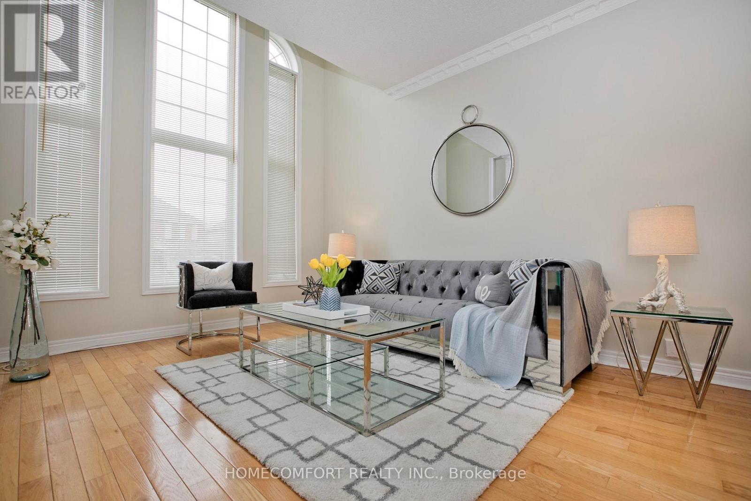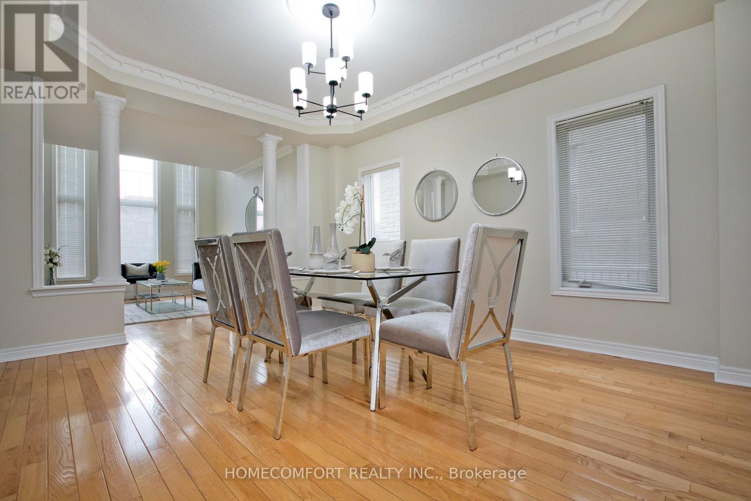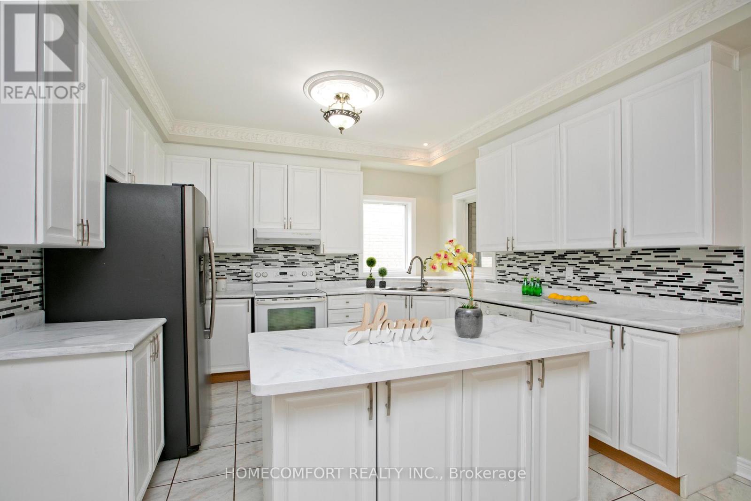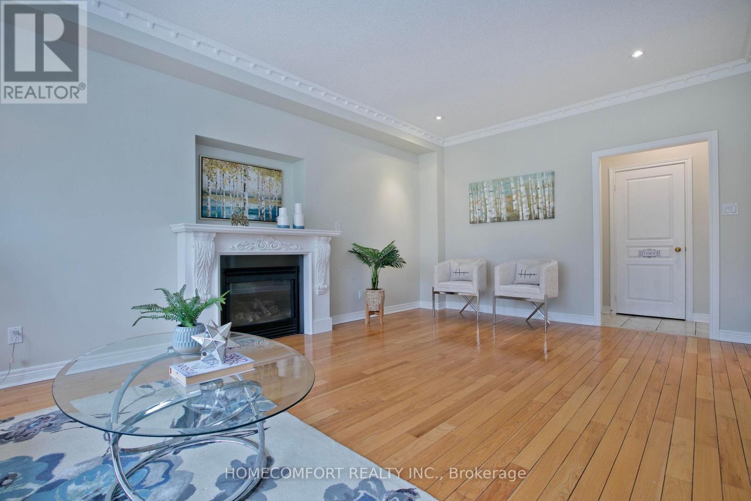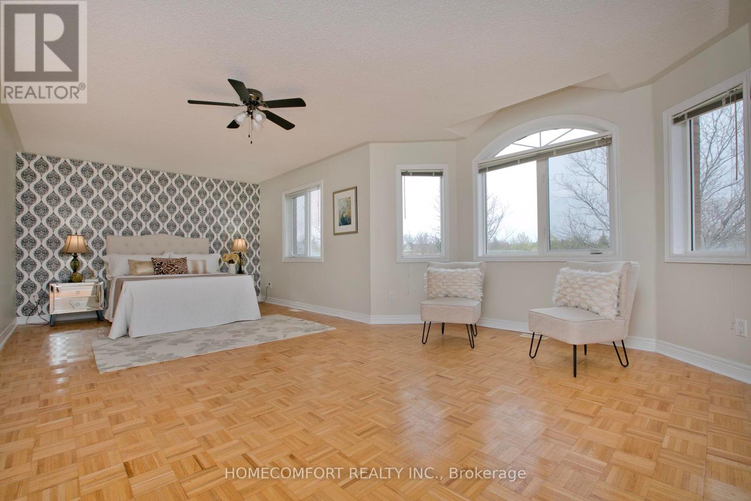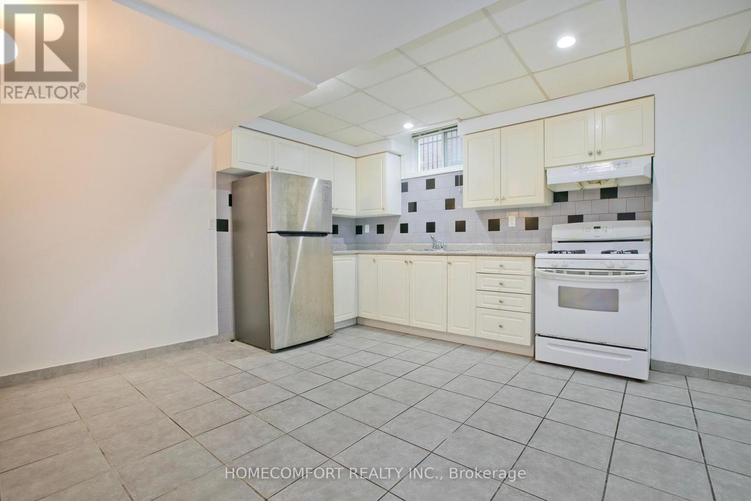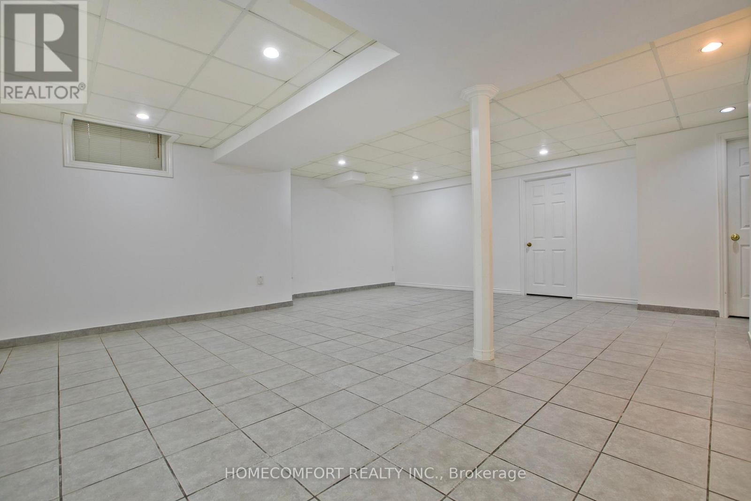182 Siderno Crescent Vaughan, Ontario L4L 9M5
$2,188,000
Welcome to 182 Siderno Cres, Vaughan - a rare offering in prestigious facing parking Weston Downs. Walk through the double door entry and be greeted by the bright, open 2-storey foyer. The Main Floor Features Huge Eat In Kitchen, Large Living Room and Dining Room. Big Breakfast area walk to garden and huge open sunroom. Huge Family Room with gas fireplace is facing park. The Upper Floor Boasts 4 Spacious Bedrooms, Huge primary bedroom is facing beautiful park with sitting area. 2 Stairs to the basement, one kitchen, one bedroom, one bathroom, one laundry room and huge living room can be used 2nd unit. Steps To School, Park, Church, Transit And Minutes To Highways! Great Curb Appeal! Must see!! (id:61852)
Property Details
| MLS® Number | N12126372 |
| Property Type | Single Family |
| Community Name | East Woodbridge |
| AmenitiesNearBy | Golf Nearby, Park, Place Of Worship, Public Transit |
| ParkingSpaceTotal | 9 |
Building
| BathroomTotal | 4 |
| BedroomsAboveGround | 4 |
| BedroomsBelowGround | 1 |
| BedroomsTotal | 5 |
| Appliances | Central Vacuum, Dishwasher, Dryer, Garage Door Opener, Hood Fan, Stove, Washer, Refrigerator |
| BasementDevelopment | Finished |
| BasementFeatures | Separate Entrance |
| BasementType | N/a (finished) |
| ConstructionStyleAttachment | Detached |
| CoolingType | Central Air Conditioning |
| ExteriorFinish | Brick |
| FireplacePresent | Yes |
| FlooringType | Parquet, Ceramic, Hardwood |
| FoundationType | Concrete |
| HalfBathTotal | 1 |
| HeatingFuel | Natural Gas |
| HeatingType | Forced Air |
| StoriesTotal | 2 |
| SizeInterior | 3000 - 3500 Sqft |
| Type | House |
| UtilityWater | Municipal Water |
Parking
| Attached Garage | |
| Garage |
Land
| Acreage | No |
| LandAmenities | Golf Nearby, Park, Place Of Worship, Public Transit |
| LandscapeFeatures | Landscaped |
| Sewer | Sanitary Sewer |
| SizeDepth | 127 Ft ,9 In |
| SizeFrontage | 59 Ft ,1 In |
| SizeIrregular | 59.1 X 127.8 Ft |
| SizeTotalText | 59.1 X 127.8 Ft |
| ZoningDescription | Residential |
Rooms
| Level | Type | Length | Width | Dimensions |
|---|---|---|---|---|
| Second Level | Bedroom 2 | 3.9 m | 3.42 m | 3.9 m x 3.42 m |
| Second Level | Bedroom 3 | 3.95 m | 3.66 m | 3.95 m x 3.66 m |
| Second Level | Bedroom 4 | 3.8 m | 3.45 m | 3.8 m x 3.45 m |
| Second Level | Bathroom | 3.96 m | 1.78 m | 3.96 m x 1.78 m |
| Second Level | Primary Bedroom | 7.05 m | 4.52 m | 7.05 m x 4.52 m |
| Second Level | Bathroom | 3.96 m | 3.5 m | 3.96 m x 3.5 m |
| Basement | Kitchen | 7.62 m | 7.1 m | 7.62 m x 7.1 m |
| Basement | Dining Room | 7.62 m | 7.1 m | 7.62 m x 7.1 m |
| Basement | Recreational, Games Room | 7.62 m | 7.1 m | 7.62 m x 7.1 m |
| Basement | Bedroom | 5.72 m | 4.18 m | 5.72 m x 4.18 m |
| Basement | Bathroom | 2.6 m | 2.45 m | 2.6 m x 2.45 m |
| Basement | Laundry Room | 5.3 m | 3.6 m | 5.3 m x 3.6 m |
| Main Level | Foyer | 7.56 m | 3.48 m | 7.56 m x 3.48 m |
| Main Level | Living Room | 4.31 m | 3.47 m | 4.31 m x 3.47 m |
| Main Level | Dining Room | 4.6 m | 3.84 m | 4.6 m x 3.84 m |
| Main Level | Family Room | 6.22 m | 4 m | 6.22 m x 4 m |
| Main Level | Kitchen | 7.1 m | 5.5 m | 7.1 m x 5.5 m |
| Main Level | Eating Area | 7.1 m | 5.5 m | 7.1 m x 5.5 m |
| Main Level | Laundry Room | 3.15 m | 2.1 m | 3.15 m x 2.1 m |
Interested?
Contact us for more information
Peter Wang
Salesperson
250 Consumers Rd Suite #309
Toronto, Ontario M2J 4V6
