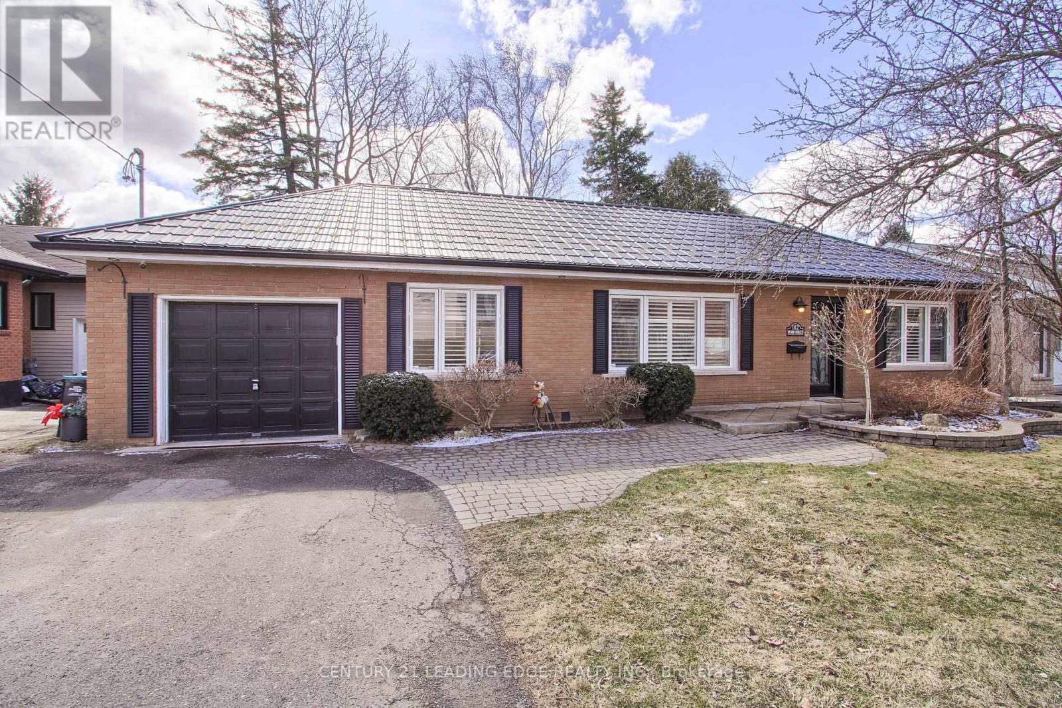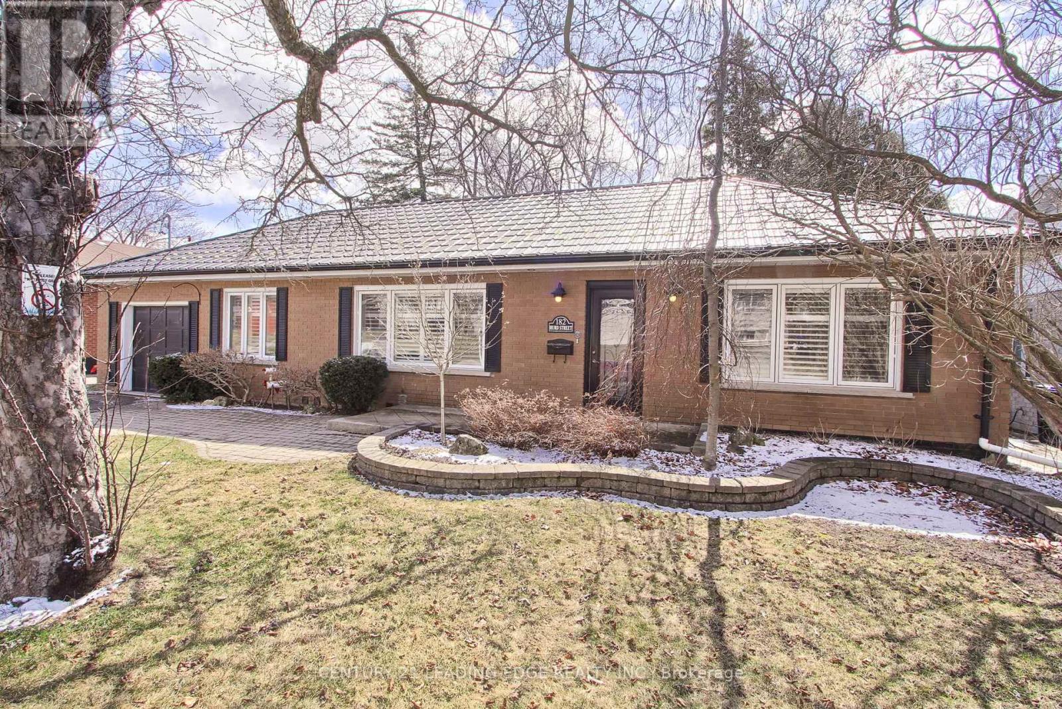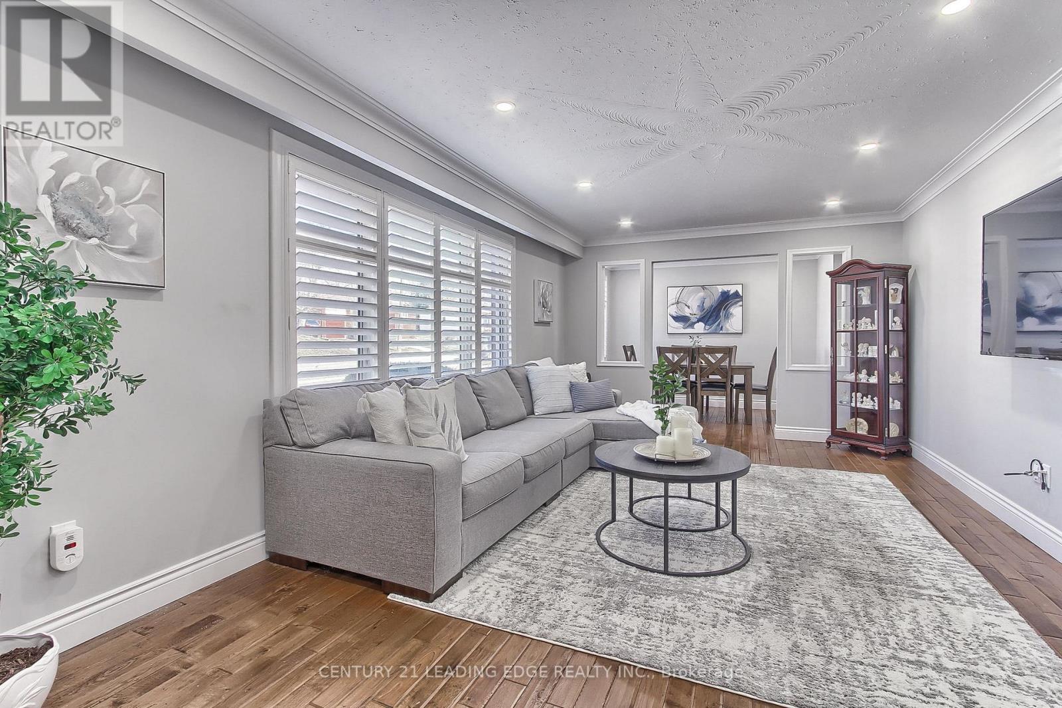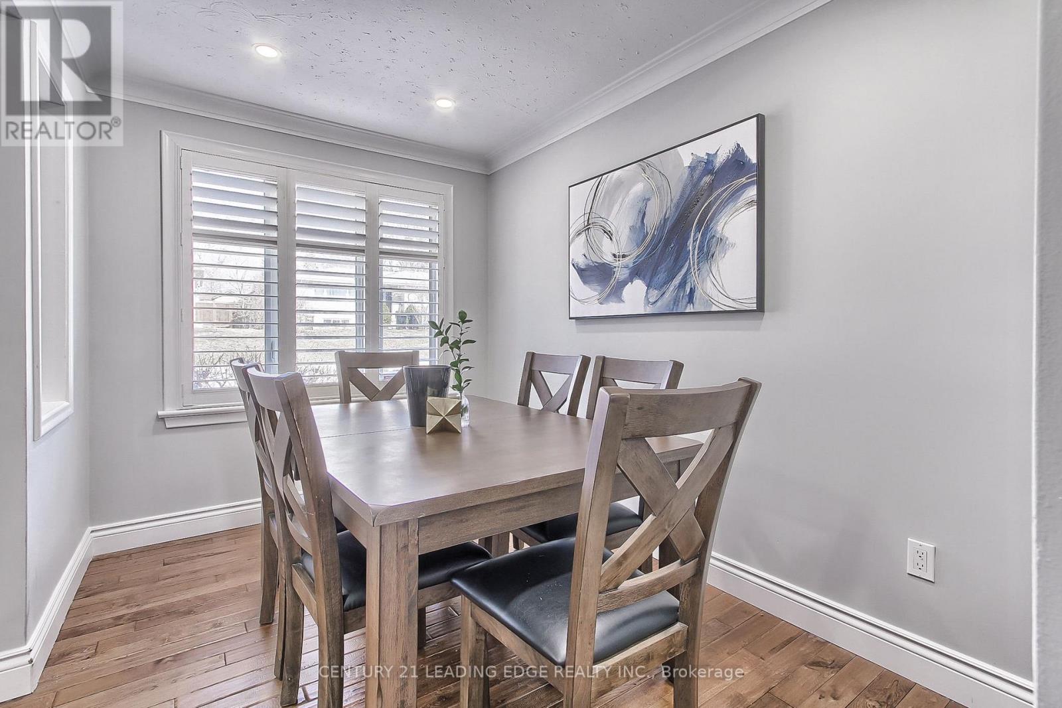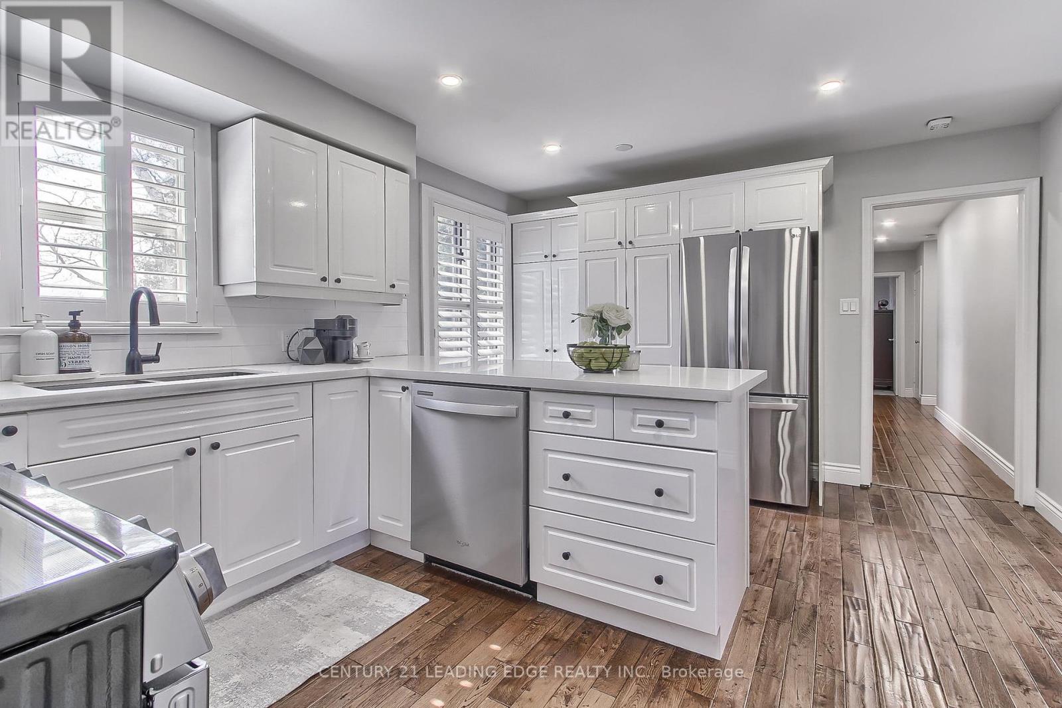182 Hurd Street Bradford West Gwillimbury, Ontario L3Z 1K9
$979,000
Welcome to 182 Hurd Street Bradford, a charming 3+3 bedroom detached bungalow situated on a large 66x132ft lot. This home offers a finished with a separate entrance, making it perfect for rental income or multi-generational living. The main floor boasts hardwood floors, pot lights, crown molding, and california shutters, while large windows fill the space with natural light. The modern kitchen features quartz countertops, backsplash, stainless steel appliances, blending style and functionality. The exterior is just as impressive with interlocked walkways beautiful landscaping and a durable metal roof for long lasting protection. The spacious backyard features a deck and a large garden shed with accessibility via private laneway, offering easy access and a ton of storage. Located in the heart of Bradford, this home is just minutes away from schools, parks, shopping, restaurants, and public transit, with easy access to major highways. Bradford is a growing community known for its small town charm, excellent amenities making it an ideal choice for families and investors. Don't miss this fantastic opportunity, book your showing today! (id:61852)
Property Details
| MLS® Number | N12047311 |
| Property Type | Single Family |
| Community Name | Bradford |
| Features | In-law Suite |
| ParkingSpaceTotal | 3 |
| Structure | Deck, Shed |
Building
| BathroomTotal | 3 |
| BedroomsAboveGround | 3 |
| BedroomsBelowGround | 3 |
| BedroomsTotal | 6 |
| Appliances | Garage Door Opener Remote(s), Dishwasher, Dryer, Microwave, Stove, Washer, Refrigerator |
| ArchitecturalStyle | Bungalow |
| BasementDevelopment | Finished |
| BasementFeatures | Separate Entrance |
| BasementType | N/a (finished) |
| ConstructionStyleAttachment | Detached |
| CoolingType | Central Air Conditioning |
| ExteriorFinish | Brick |
| FlooringType | Hardwood, Laminate |
| FoundationType | Poured Concrete |
| HalfBathTotal | 1 |
| HeatingFuel | Natural Gas |
| HeatingType | Forced Air |
| StoriesTotal | 1 |
| SizeInterior | 1100 - 1500 Sqft |
| Type | House |
| UtilityWater | Municipal Water |
Parking
| Attached Garage | |
| Garage |
Land
| Acreage | No |
| LandscapeFeatures | Landscaped |
| Sewer | Sanitary Sewer |
| SizeDepth | 132 Ft |
| SizeFrontage | 66 Ft |
| SizeIrregular | 66 X 132 Ft |
| SizeTotalText | 66 X 132 Ft |
Rooms
| Level | Type | Length | Width | Dimensions |
|---|---|---|---|---|
| Basement | Family Room | 3.65 m | 3.53 m | 3.65 m x 3.53 m |
| Basement | Bedroom | 2.89 m | 4.79 m | 2.89 m x 4.79 m |
| Basement | Bedroom | 3.35 m | 3.65 m | 3.35 m x 3.65 m |
| Basement | Bedroom | 2.22 m | 3.65 m | 2.22 m x 3.65 m |
| Basement | Kitchen | 4.57 m | 3.01 m | 4.57 m x 3.01 m |
| Main Level | Family Room | 3.49 m | 5.79 m | 3.49 m x 5.79 m |
| Main Level | Dining Room | 2.32 m | 3.17 m | 2.32 m x 3.17 m |
| Main Level | Kitchen | 3.32 m | 4.69 m | 3.32 m x 4.69 m |
| Main Level | Bedroom | 3.96 m | 3.05 m | 3.96 m x 3.05 m |
| Main Level | Bedroom 2 | 3.05 m | 3.54 m | 3.05 m x 3.54 m |
| Main Level | Bedroom 3 | 2.44 m | 3.26 m | 2.44 m x 3.26 m |
Interested?
Contact us for more information
Cristina Devellis
Salesperson
6311 Main Street
Stouffville, Ontario L4A 1G5
Richard De Jesus
Salesperson
6311 Main Street
Stouffville, Ontario L4A 1G5
