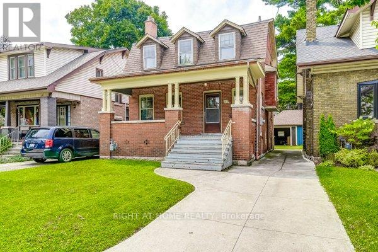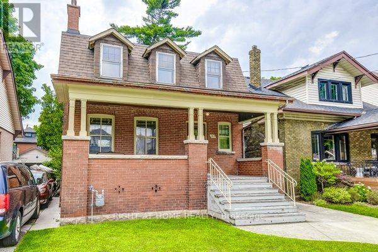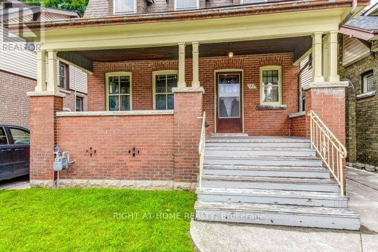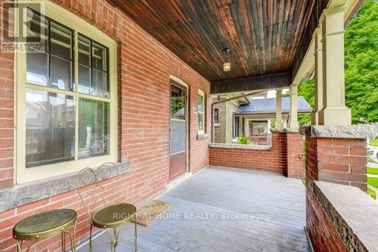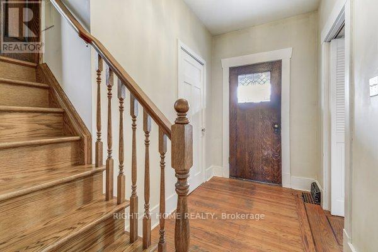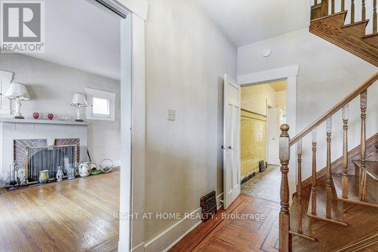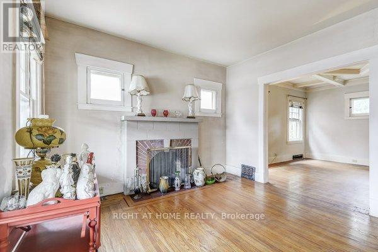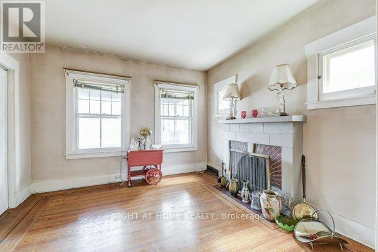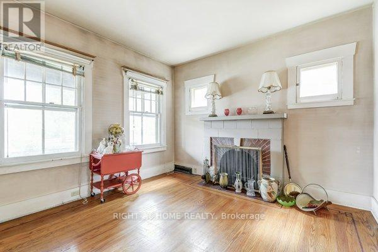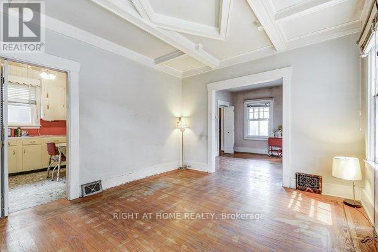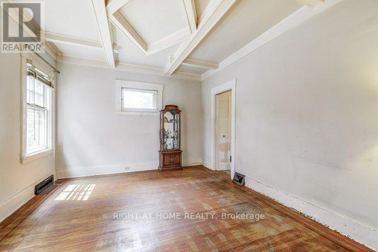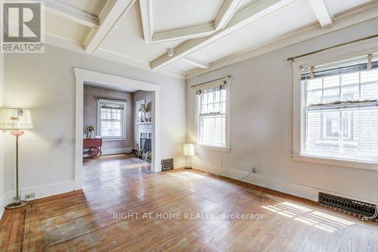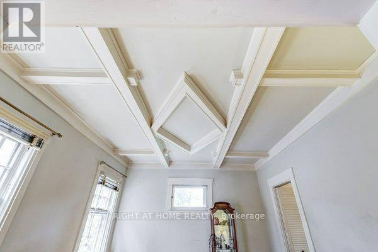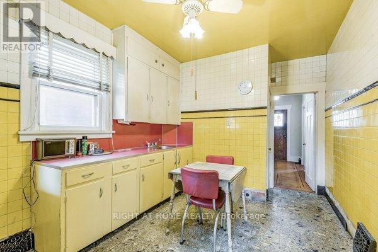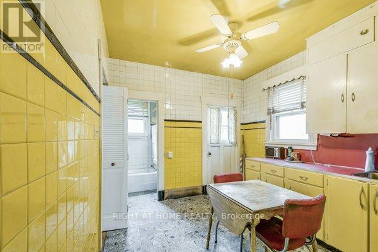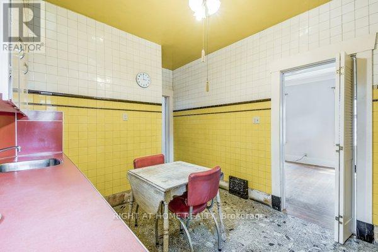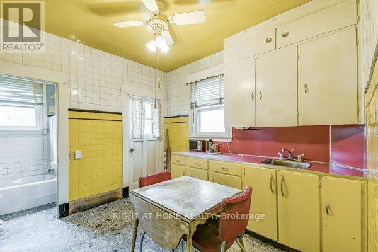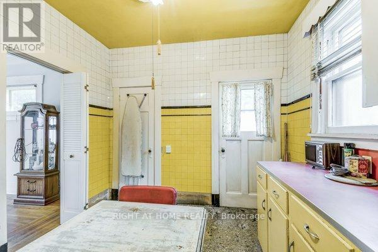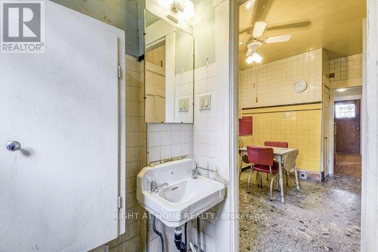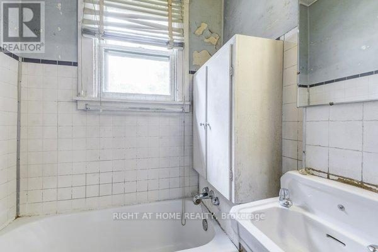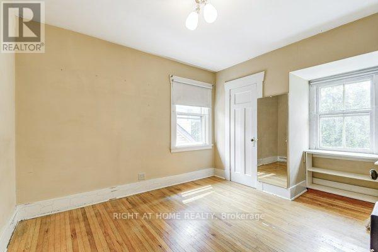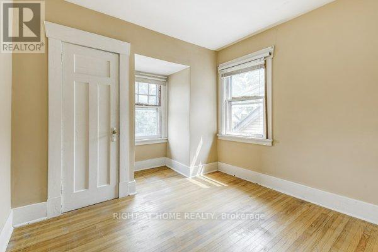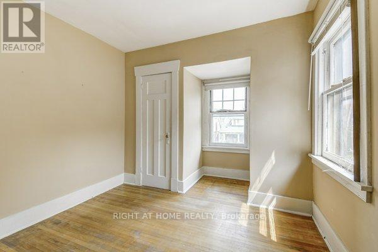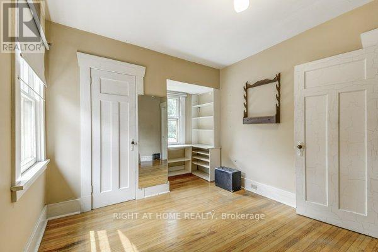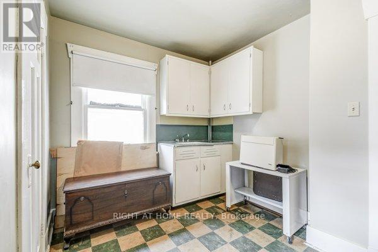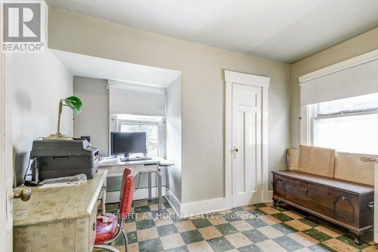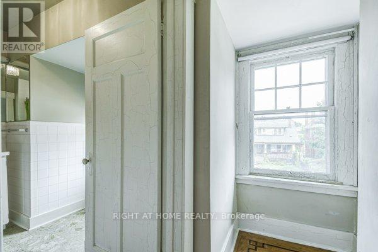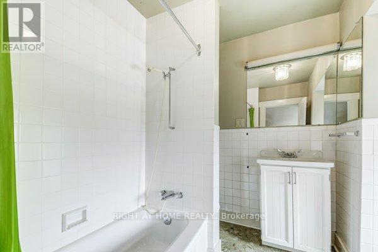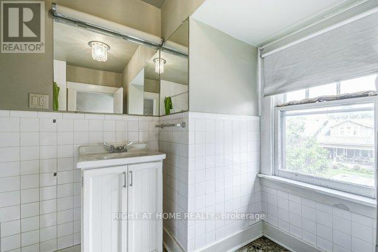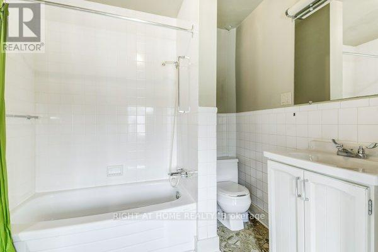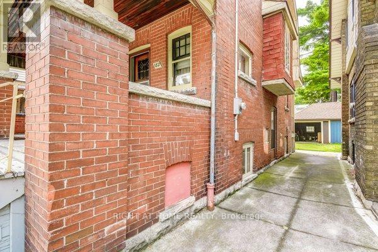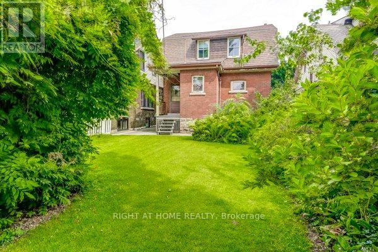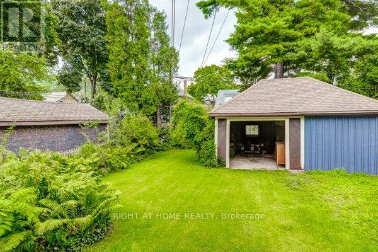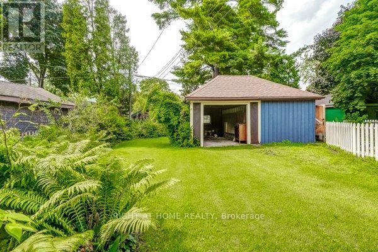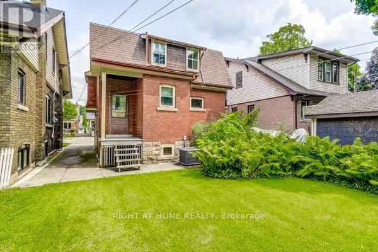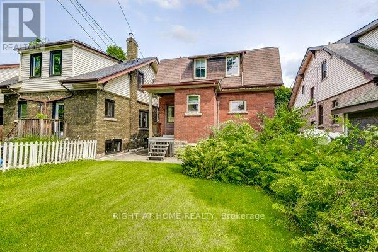182 Balmoral Avenue S Hamilton, Ontario L8M 3K3
$599,000
ATTN RENOVATORS: Opportunity awaits at 182 Balmoral Ave. S! This home has loads of potential. Situated near the base of the escarpment and located steps away from Gage Park, trendy Ottawa Street district, all public transit, shopping and schools. This 2 story charming home features original hardwood flooring and trim on both levels, coffered ceiling in dining room, wood burning fireplace and a main floor bathroom. Upstairs, youll find three bedrooms and a four-piece bathroom. A separate side entrance leads into the basement with lots of storage space and large windows. Detached garage with a lovely backyard. (id:61852)
Property Details
| MLS® Number | X12257770 |
| Property Type | Single Family |
| Neigbourhood | Delta West |
| Community Name | Delta |
| Features | Carpet Free |
| ParkingSpaceTotal | 1 |
| Structure | Porch |
Building
| BathroomTotal | 2 |
| BedroomsAboveGround | 3 |
| BedroomsTotal | 3 |
| Age | 100+ Years |
| Amenities | Fireplace(s) |
| Appliances | Dryer, Washer |
| BasementDevelopment | Unfinished |
| BasementFeatures | Separate Entrance |
| BasementType | N/a, N/a (unfinished) |
| ConstructionStyleAttachment | Detached |
| CoolingType | Central Air Conditioning |
| ExteriorFinish | Brick |
| FireplacePresent | Yes |
| FireplaceTotal | 1 |
| FlooringType | Hardwood |
| FoundationType | Block |
| HeatingFuel | Natural Gas |
| HeatingType | Forced Air |
| StoriesTotal | 2 |
| SizeInterior | 1100 - 1500 Sqft |
| Type | House |
| UtilityWater | Municipal Water |
Parking
| Detached Garage | |
| Garage |
Land
| Acreage | No |
| Sewer | Sanitary Sewer |
| SizeDepth | 115 Ft |
| SizeFrontage | 30 Ft |
| SizeIrregular | 30 X 115 Ft |
| SizeTotalText | 30 X 115 Ft |
| ZoningDescription | Residential |
Rooms
| Level | Type | Length | Width | Dimensions |
|---|---|---|---|---|
| Second Level | Primary Bedroom | 3.02 m | 4.27 m | 3.02 m x 4.27 m |
| Second Level | Bedroom 2 | 3.35 m | 3.61 m | 3.35 m x 3.61 m |
| Second Level | Bedroom 3 | 3.91 m | 3 m | 3.91 m x 3 m |
| Second Level | Bathroom | 2.81 m | 2.54 m | 2.81 m x 2.54 m |
| Main Level | Living Room | 3.73 m | 3.69 m | 3.73 m x 3.69 m |
| Main Level | Dining Room | 3.62 m | 4.22 m | 3.62 m x 4.22 m |
| Main Level | Kitchen | 3.03 m | 3.27 m | 3.03 m x 3.27 m |
| Main Level | Bathroom | 1.7 m | 1.44 m | 1.7 m x 1.44 m |
| Main Level | Foyer | 1.71 m | 3.73 m | 1.71 m x 3.73 m |
https://www.realtor.ca/real-estate/28548369/182-balmoral-avenue-s-hamilton-delta-delta
Interested?
Contact us for more information
Manuela Evans
Salesperson
5111 New Street Unit 104
Burlington, Ontario L7L 1V2
