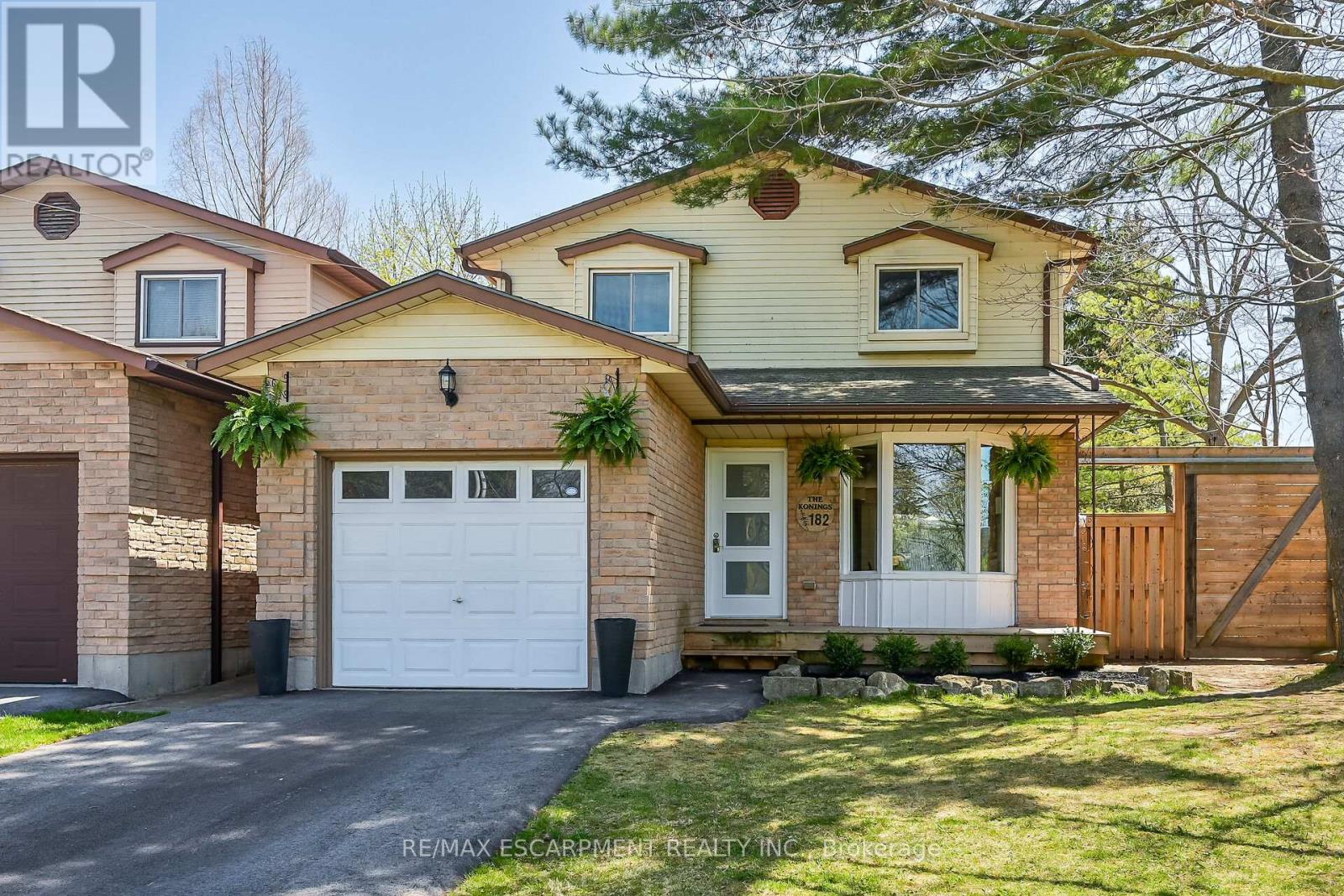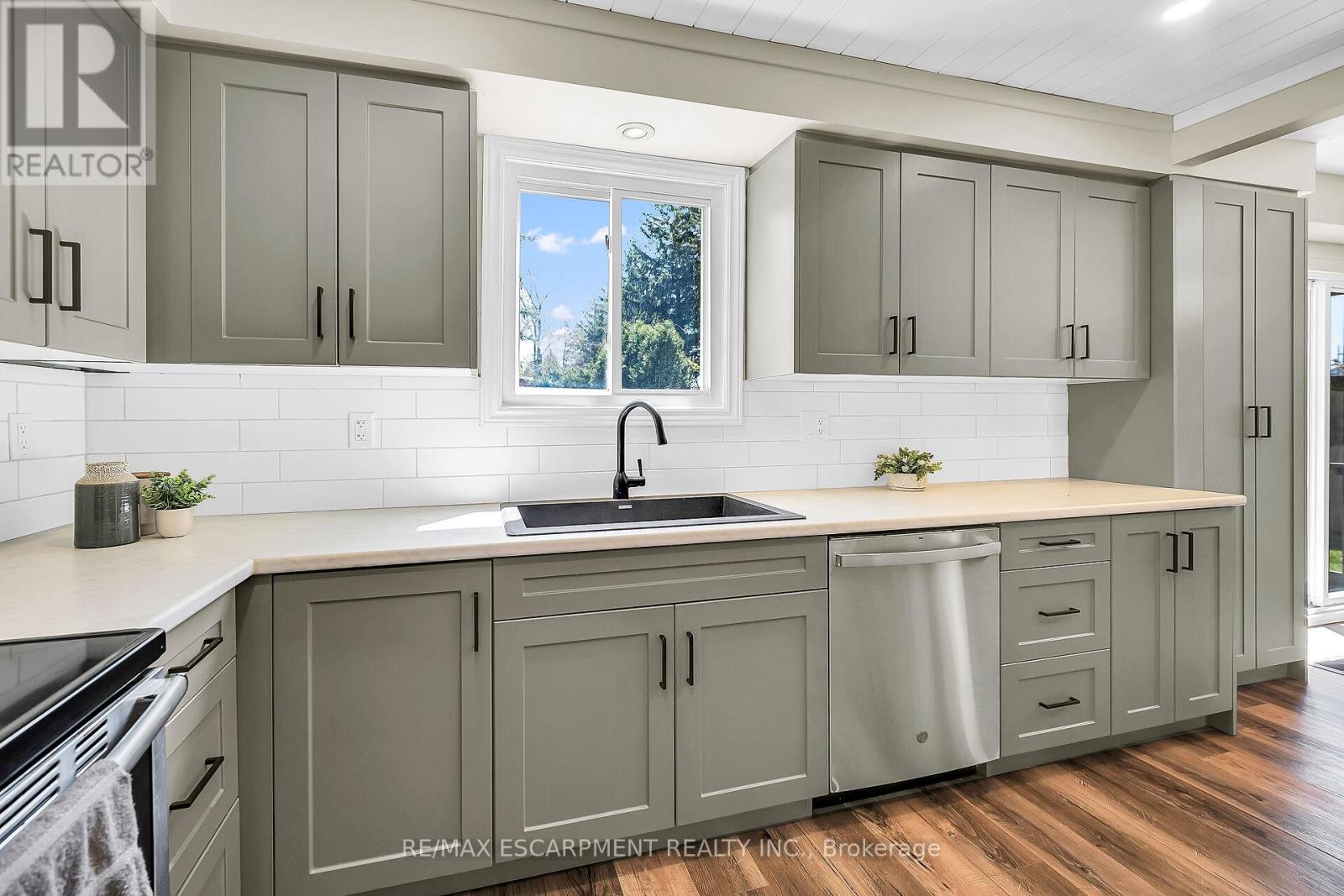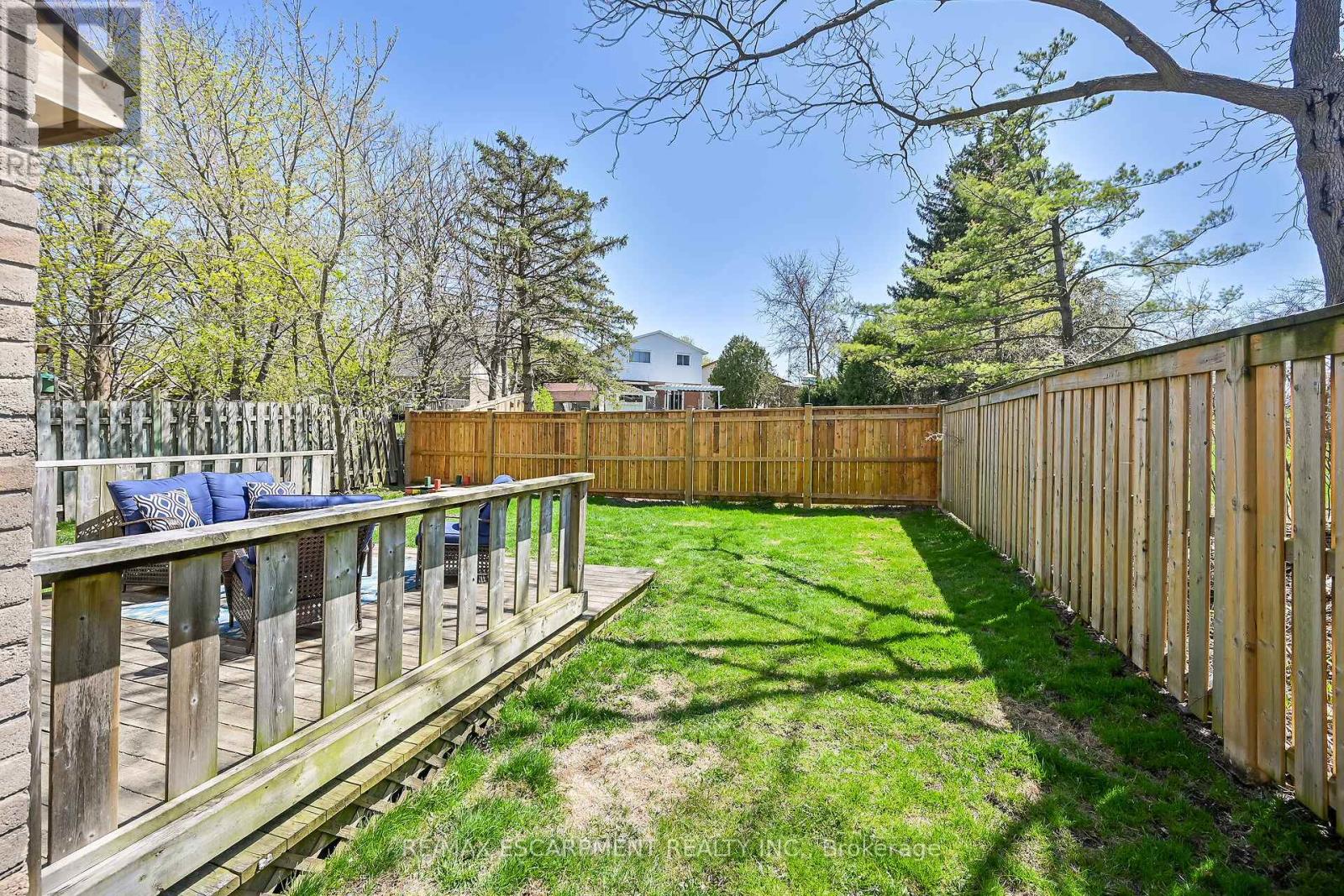182 Ayr Street Haldimand, Ontario N3W 1E5
$649,900
Beautifully updated 3 bedroom, 2 bathroom Caledonia 2 storey home Ideally situated at the end of Ayr Street with park and open area across the road & beside. Great curb appeal with brick & complimenting sided exterior, welcoming front covered porch, paved driveway (2024), tidy landscaping, & large backyard complete with newer deck & fully fenced yard. The flowing interior offers a open concept main floor layout and is highlighted by custom kitchen cabinetry (2021), S/S appliances, & tile backsplash, dining area, large living room, & 2 pc bathroom. The upper level includes 3 spacious bedrooms including primary suite with ensuite privilege to upgraded 4 pc bathroom complete with tile shower surround. Finished basement features oversized rec room, laundry room, & ample storage. Recent updates include premium flooring throughout, modern decor, lighting, & fixtures, roof shingles 2017, blown in attic insulation R-50+, & more. Just move in & Enjoy all that Caledonia Living has to Offer. (id:61852)
Open House
This property has open houses!
1:00 pm
Ends at:3:00 pm
Property Details
| MLS® Number | X12112138 |
| Property Type | Single Family |
| Community Name | Haldimand |
| ParkingSpaceTotal | 3 |
Building
| BathroomTotal | 2 |
| BedroomsAboveGround | 3 |
| BedroomsTotal | 3 |
| BasementDevelopment | Finished |
| BasementType | Full (finished) |
| ConstructionStyleAttachment | Link |
| CoolingType | Central Air Conditioning |
| ExteriorFinish | Brick |
| FoundationType | Poured Concrete |
| HalfBathTotal | 1 |
| HeatingFuel | Natural Gas |
| HeatingType | Forced Air |
| StoriesTotal | 2 |
| SizeInterior | 1100 - 1500 Sqft |
| Type | House |
| UtilityWater | Municipal Water |
Parking
| Attached Garage | |
| Garage |
Land
| Acreage | No |
| Sewer | Sanitary Sewer |
| SizeDepth | 103 Ft |
| SizeFrontage | 39 Ft ,3 In |
| SizeIrregular | 39.3 X 103 Ft |
| SizeTotalText | 39.3 X 103 Ft |
Rooms
| Level | Type | Length | Width | Dimensions |
|---|---|---|---|---|
| Second Level | Bedroom | 3.71 m | 2.74 m | 3.71 m x 2.74 m |
| Second Level | Bedroom | 3.78 m | 2.67 m | 3.78 m x 2.67 m |
| Second Level | Bedroom | 4.85 m | 3.91 m | 4.85 m x 3.91 m |
| Second Level | Bathroom | 2.77 m | 2.16 m | 2.77 m x 2.16 m |
| Basement | Utility Room | 3.05 m | 2.29 m | 3.05 m x 2.29 m |
| Basement | Laundry Room | 2.41 m | 3.51 m | 2.41 m x 3.51 m |
| Basement | Recreational, Games Room | 6.43 m | 3.71 m | 6.43 m x 3.71 m |
| Main Level | Kitchen | 2.67 m | 3.91 m | 2.67 m x 3.91 m |
| Main Level | Dining Room | 3.66 m | 3 m | 3.66 m x 3 m |
| Main Level | Living Room | 5.44 m | 4.27 m | 5.44 m x 4.27 m |
| Main Level | Bathroom | 1.57 m | 0.79 m | 1.57 m x 0.79 m |
| Main Level | Foyer | 1.57 m | 1.14 m | 1.57 m x 1.14 m |
https://www.realtor.ca/real-estate/28234029/182-ayr-street-haldimand-haldimand
Interested?
Contact us for more information
Chuck Hogeterp
Broker
325 Winterberry Drive #4b
Hamilton, Ontario L8J 0B6



















































