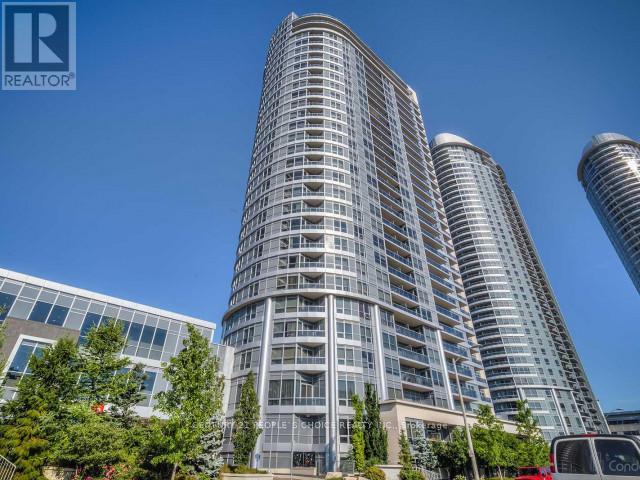1818 - 181 Village Green Square Toronto, Ontario M1S 0L3
$549,900Maintenance, Common Area Maintenance, Insurance, Parking
$545.88 Monthly
Maintenance, Common Area Maintenance, Insurance, Parking
$545.88 MonthlyWelcome to 181 Village Green Square, A Bright And West-Facing 2-Bedroom Condo In The Desirable Agincourt Neighborhood. Built By Tridel, This Stylish Suite Offers A Warm And Inviting Layout With A Spacious Living And Dining Area, And A Modern Kitchen Featuring Granite Countertops And A Sleek Ceramic Tile Backsplash. Ideally Situated Just Minutes From Uoft Scarborough, Scarborough Town Centre, TTC, And Major Highways (401, 404, DVP), This Location Provides Unparalleled Convenience. Residents Also Enjoy Premium Amenities, Including A 24-Hour Concierge, A State-Of-The-Art Fitness Center, A Party/Meeting Room, And Much More. (id:61852)
Property Details
| MLS® Number | E12178288 |
| Property Type | Single Family |
| Neigbourhood | Agincourt South-Malvern West |
| Community Name | Agincourt South-Malvern West |
| AmenitiesNearBy | Park, Public Transit |
| CommunityFeatures | Pet Restrictions |
| Features | Balcony, In Suite Laundry |
| ParkingSpaceTotal | 1 |
Building
| BathroomTotal | 1 |
| BedroomsAboveGround | 2 |
| BedroomsTotal | 2 |
| Age | 11 To 15 Years |
| Amenities | Security/concierge, Exercise Centre, Party Room, Visitor Parking |
| Appliances | Dishwasher, Dryer, Microwave, Stove, Washer, Refrigerator |
| CoolingType | Central Air Conditioning |
| ExteriorFinish | Concrete |
| FireplacePresent | Yes |
| FlooringType | Laminate, Carpeted |
| HeatingFuel | Natural Gas |
| HeatingType | Forced Air |
| SizeInterior | 600 - 699 Sqft |
| Type | Apartment |
Parking
| Underground | |
| Garage |
Land
| Acreage | No |
| LandAmenities | Park, Public Transit |
Rooms
| Level | Type | Length | Width | Dimensions |
|---|---|---|---|---|
| Main Level | Living Room | 18.8 m | 9.94 m | 18.8 m x 9.94 m |
| Main Level | Dining Room | 18.8 m | 9.94 m | 18.8 m x 9.94 m |
| Main Level | Kitchen | 9.22 m | 7.55 m | 9.22 m x 7.55 m |
| Main Level | Primary Bedroom | 9.94 m | 9.22 m | 9.94 m x 9.22 m |
| Main Level | Bedroom 2 | 9.52 m | 8.92 m | 9.52 m x 8.92 m |
Interested?
Contact us for more information
Jeysuresh Jeganathan
Salesperson
1780 Albion Road Unit 2 & 3
Toronto, Ontario M9V 1C1
Jeseetha Jeganathan
Broker
1780 Albion Road Unit 2 & 3
Toronto, Ontario M9V 1C1


