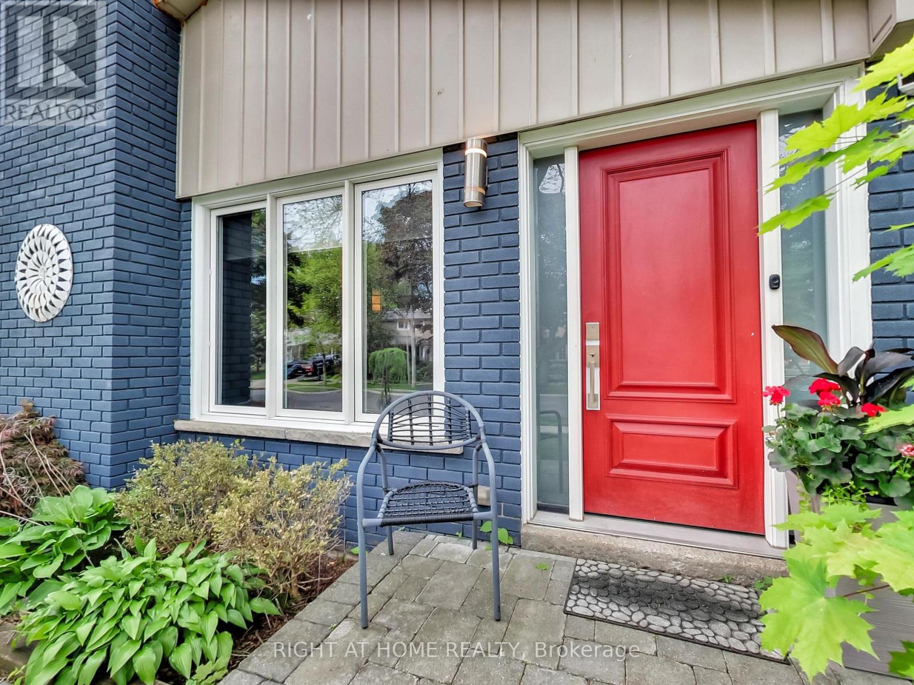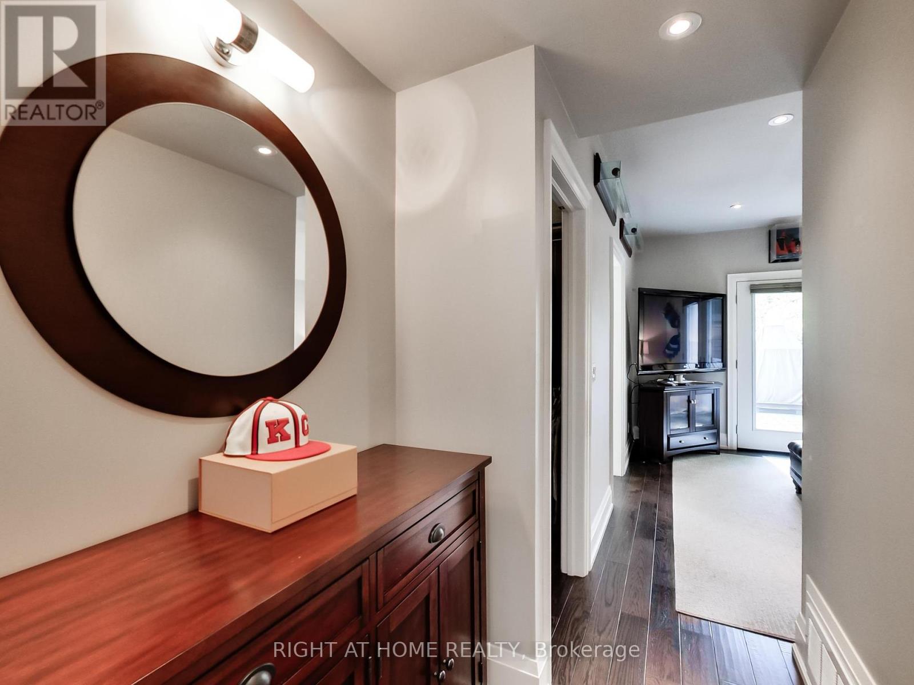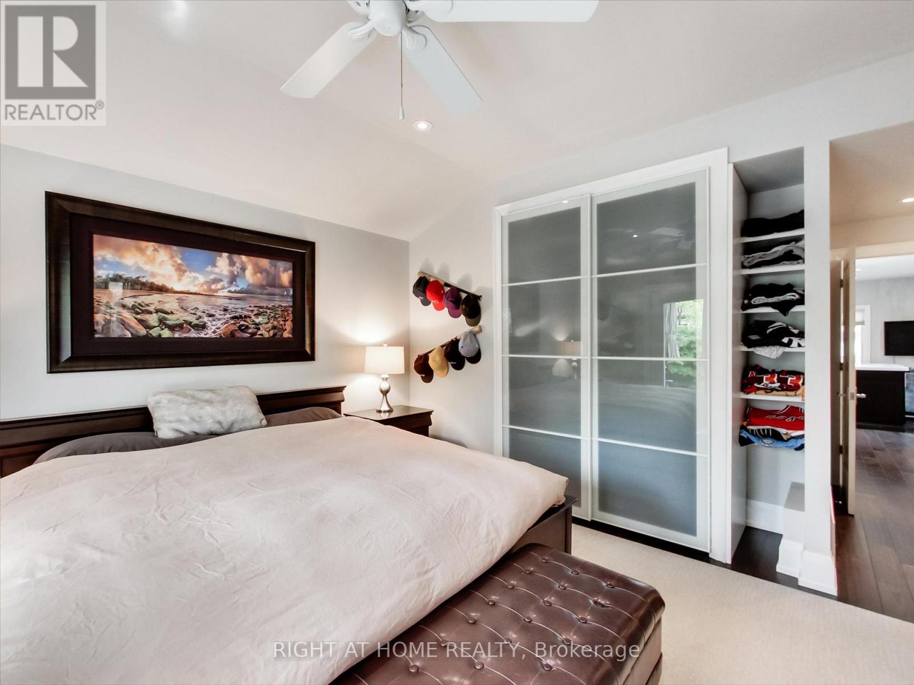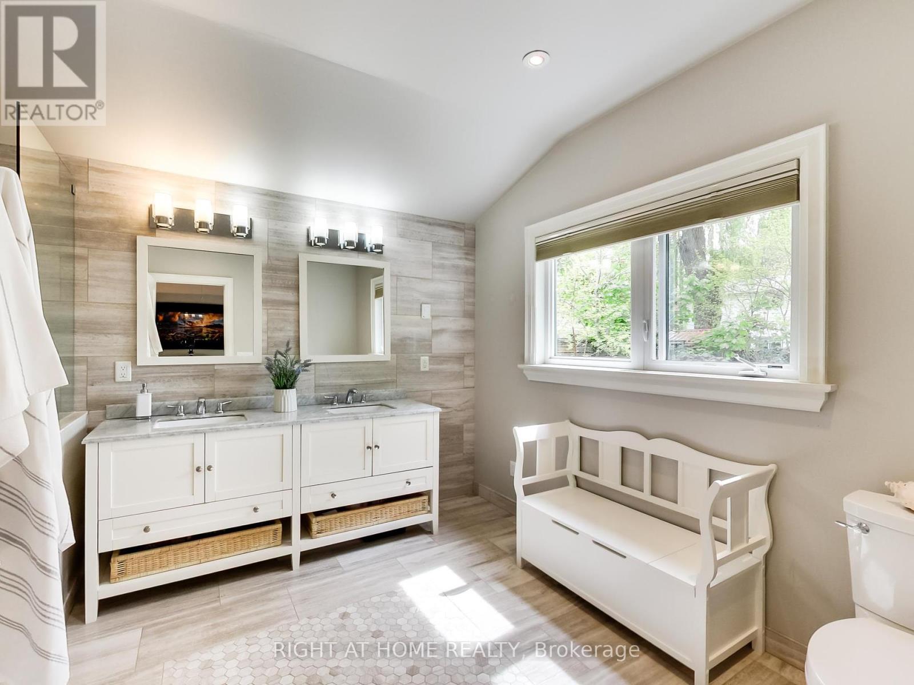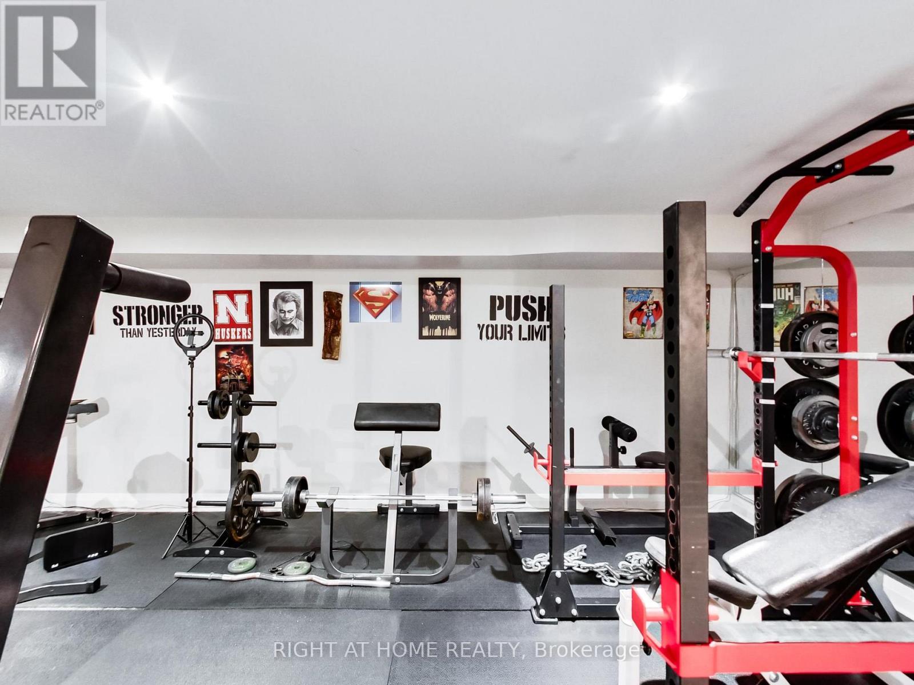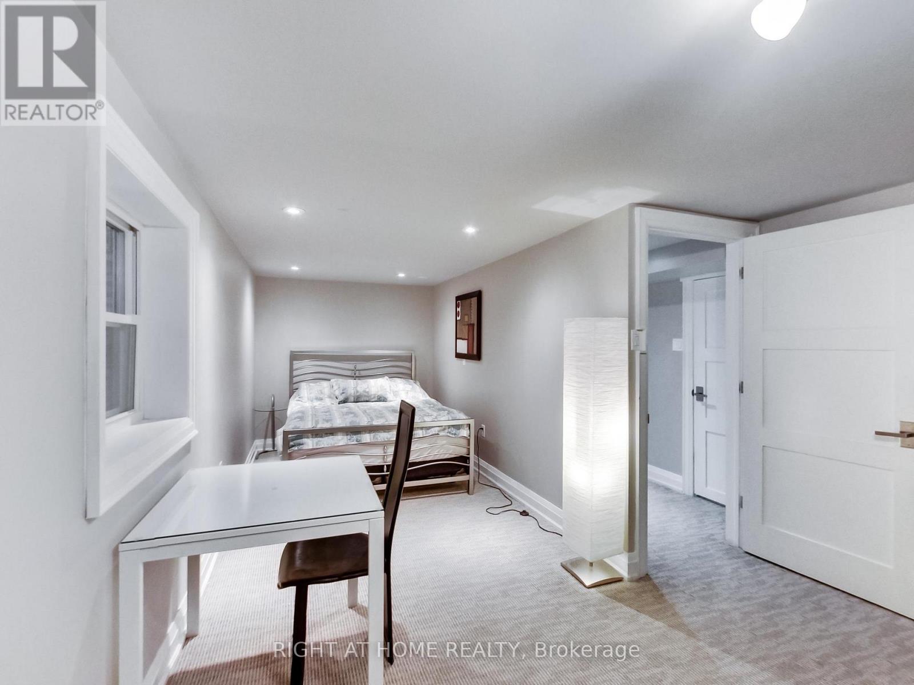1816 Pattinson Crescent Mississauga, Ontario L5J 1H7
$1,629,000
Welcome to this beautifully updated 2+1 bedroom bungalow nestled in the heart of Clarkson, one of Mississauga's most desirable and family-friendly neighbourhoods. South of Lakeshore, this home offers the perfect blend of comfort, style, and convenience. Step inside to discover a bright, open concept living and dining area featuring modern finishes, hardwood flooring, and an abundance of natural light. The renovated kitchen boasts contemporary cabinetry, quartz countertops, and stainless steel appliances, making it ideal for everyday living and entertaining alike. The main level features two generously sized bedrooms and a spa-like bathroom, while the fully finished basement includes a large rec room, a third bedroom or office, and another full bathroom-perfect for guests, in-laws, or a home based workspace. Step outside to your private backyard oasis, complete with hot tub, mature trees, and plenty of space to relax or entertain. Whether you're unwinding after a long day or hosting friends on the weekend, this outdoor space is your personal retreat. Located just minutes from the lake, parks, trails, schools, Clarkson GO, and all major amenities, this home is the ideal balance of urban living and lakeside tranquility. (id:61852)
Property Details
| MLS® Number | W12188493 |
| Property Type | Single Family |
| Neigbourhood | Clarkson |
| Community Name | Clarkson |
| ParkingSpaceTotal | 3 |
Building
| BathroomTotal | 3 |
| BedroomsAboveGround | 2 |
| BedroomsBelowGround | 1 |
| BedroomsTotal | 3 |
| Amenities | Fireplace(s) |
| Appliances | Garage Door Opener Remote(s), Dishwasher, Dryer, Freezer, Microwave, Stove, Washer, Whirlpool, Window Coverings, Wine Fridge, Refrigerator |
| ArchitecturalStyle | Bungalow |
| BasementDevelopment | Finished |
| BasementType | N/a (finished) |
| ConstructionStyleAttachment | Detached |
| CoolingType | Central Air Conditioning |
| ExteriorFinish | Brick |
| FireplacePresent | Yes |
| FireplaceTotal | 1 |
| FlooringType | Hardwood, Stone, Laminate, Carpeted |
| FoundationType | Concrete |
| HeatingFuel | Natural Gas |
| HeatingType | Forced Air |
| StoriesTotal | 1 |
| SizeInterior | 1100 - 1500 Sqft |
| Type | House |
| UtilityWater | Municipal Water |
Parking
| Attached Garage | |
| Garage |
Land
| Acreage | No |
| Sewer | Sanitary Sewer |
| SizeDepth | 120 Ft |
| SizeFrontage | 50 Ft |
| SizeIrregular | 50 X 120 Ft |
| SizeTotalText | 50 X 120 Ft |
Rooms
| Level | Type | Length | Width | Dimensions |
|---|---|---|---|---|
| Basement | Family Room | 3.6 m | 5.9 m | 3.6 m x 5.9 m |
| Basement | Exercise Room | 7.3 m | 3.1 m | 7.3 m x 3.1 m |
| Basement | Bedroom 3 | 6 m | 3.2 m | 6 m x 3.2 m |
| Main Level | Living Room | 5.6 m | 4 m | 5.6 m x 4 m |
| Main Level | Dining Room | 3.4 m | 3.3 m | 3.4 m x 3.3 m |
| Main Level | Kitchen | 4.1 m | 4.1 m | 4.1 m x 4.1 m |
| Main Level | Foyer | 2.3 m | 1.8 m | 2.3 m x 1.8 m |
| Main Level | Primary Bedroom | 4 m | 3.8 m | 4 m x 3.8 m |
| Main Level | Bedroom 2 | 3.1 m | 3 m | 3.1 m x 3 m |
https://www.realtor.ca/real-estate/28399912/1816-pattinson-crescent-mississauga-clarkson-clarkson
Interested?
Contact us for more information
Julia Knott
Salesperson
480 Eglinton Ave West #30, 106498
Mississauga, Ontario L5R 0G2




