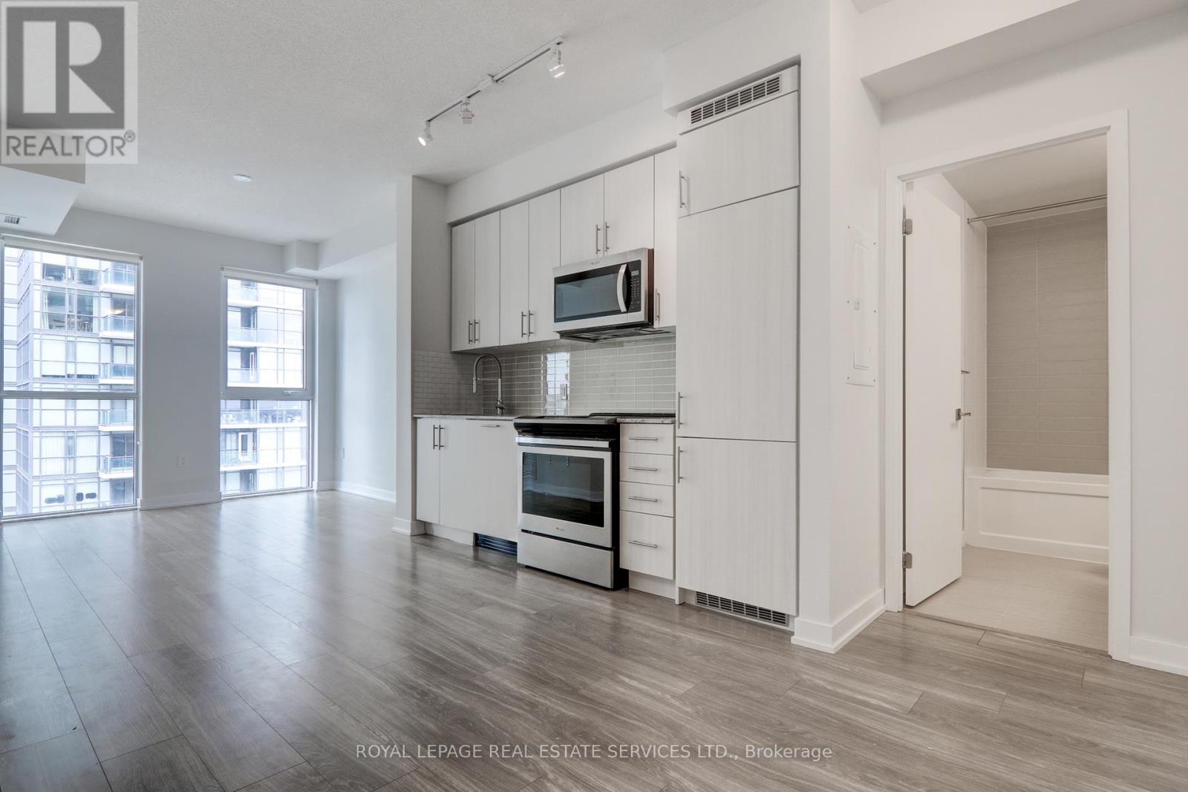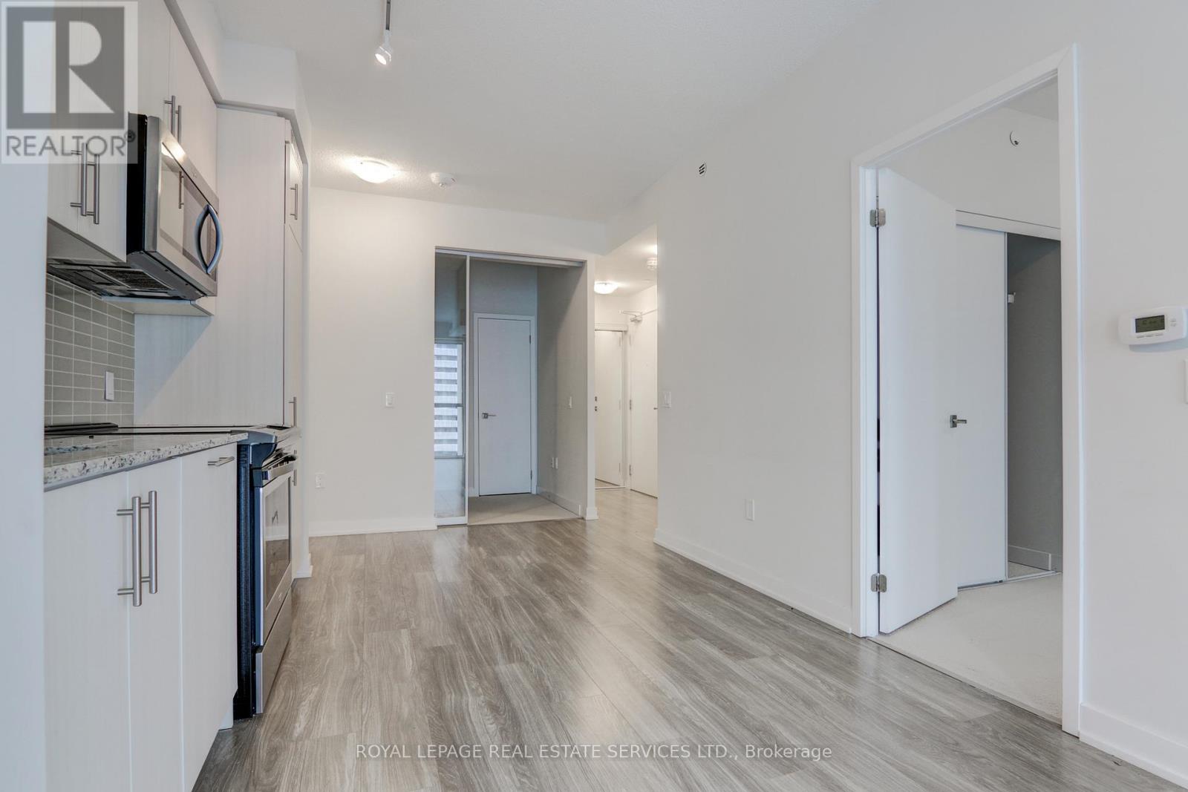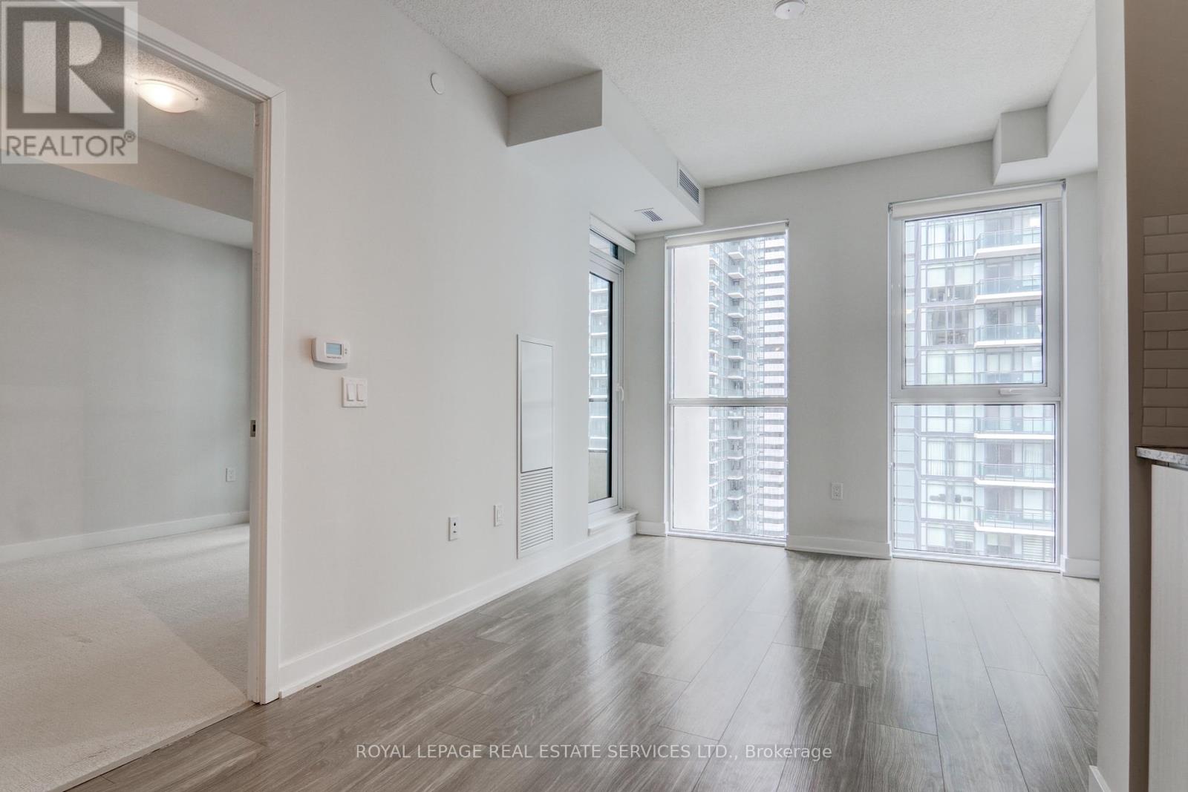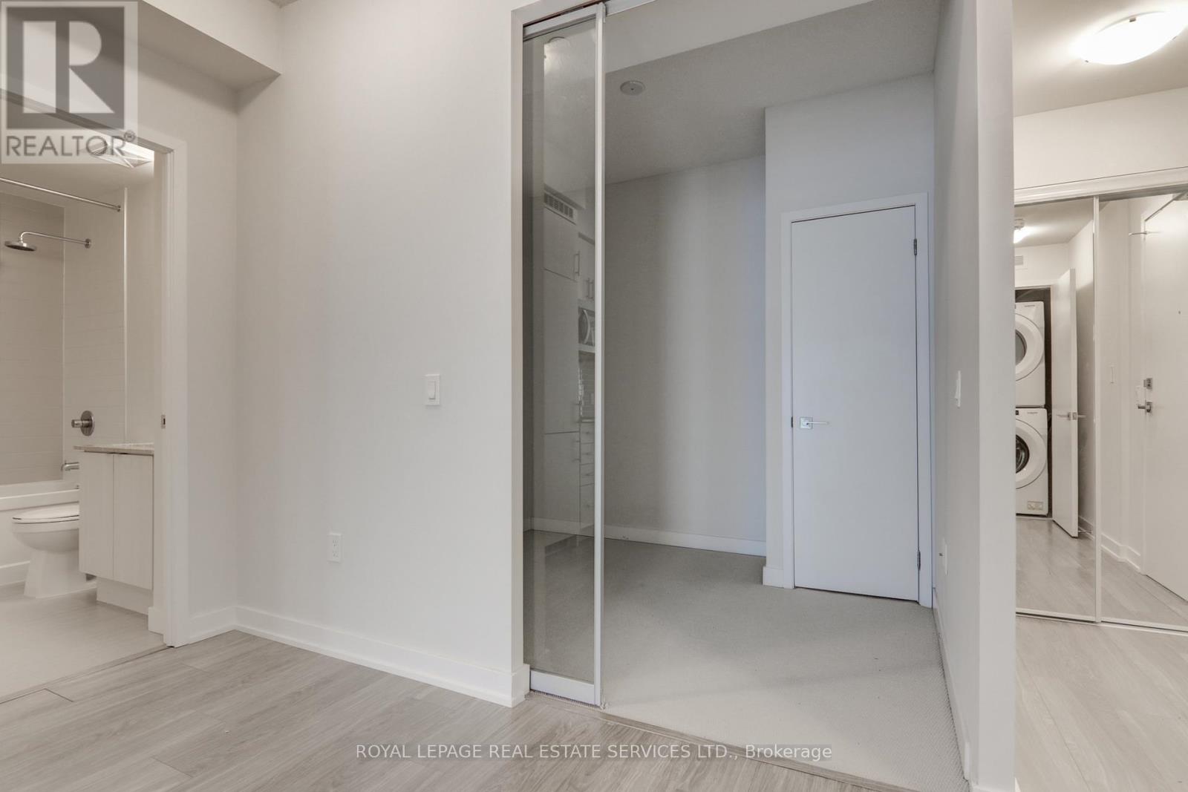1816 - 4055 Parkside Village Drive Mississauga, Ontario L5B 0K8
$2,500 Monthly
Welcome To This Stunning Unit In A Sought After City Centre Mississauga Location. This 2 Bedroom 2Bath Coming With Open Concept Living With Laminate Flooring Throughout.9' Ft Ceilings With Floor-To-Ceiling Windows! Modern Kitchen W Stainless Steel Appliances, Granite Counter Top Spacious Master W/ Large Closet And 4Pc Ensuite. 2nd Bedroom W/ Sliding Doors And Light Rough-In.24 Hour Concierge,. Top Of The Line Amenities Including Exercise Room, Theatre, Games Room, Party Room, Children's Play Area, Library And Outdoor Terrace. Great Location! Close To All Amenities; Square One Shopping, Restaurants, Hwy 403/410 & Go Transit. (id:61852)
Property Details
| MLS® Number | W12091130 |
| Property Type | Single Family |
| Neigbourhood | City Centre |
| Community Name | City Centre |
| AmenitiesNearBy | Hospital, Public Transit, Schools |
| CommunityFeatures | Pet Restrictions |
| Features | Balcony |
| ParkingSpaceTotal | 1 |
Building
| BathroomTotal | 2 |
| BedroomsAboveGround | 2 |
| BedroomsTotal | 2 |
| Amenities | Storage - Locker |
| Appliances | Dishwasher, Dryer, Stove, Washer, Window Coverings, Refrigerator |
| CoolingType | Central Air Conditioning |
| ExteriorFinish | Concrete |
| FlooringType | Laminate, Carpeted |
| HeatingFuel | Natural Gas |
| HeatingType | Forced Air |
| SizeInterior | 700 - 799 Sqft |
| Type | Apartment |
Parking
| Underground | |
| Garage |
Land
| Acreage | No |
| LandAmenities | Hospital, Public Transit, Schools |
Rooms
| Level | Type | Length | Width | Dimensions |
|---|---|---|---|---|
| Ground Level | Living Room | 3.04 m | 7.2 m | 3.04 m x 7.2 m |
| Ground Level | Dining Room | 3.04 m | 7.2 m | 3.04 m x 7.2 m |
| Ground Level | Kitchen | 3.04 m | 7.2 m | 3.04 m x 7.2 m |
| Ground Level | Primary Bedroom | 3.04 m | 3.35 m | 3.04 m x 3.35 m |
| Ground Level | Bedroom 2 | 2.92 m | 2.43 m | 2.92 m x 2.43 m |
Interested?
Contact us for more information
Fisher Yu
Broker
231 Oak Park #400b
Oakville, Ontario L6H 7S8


































