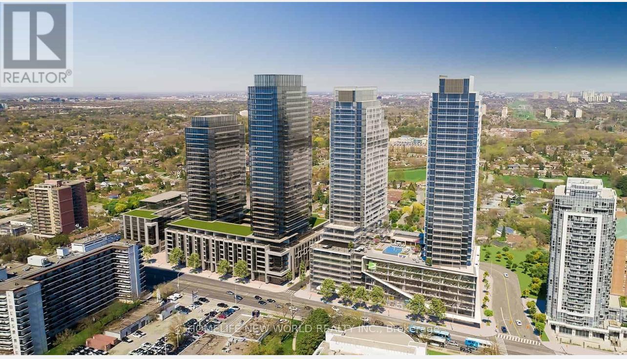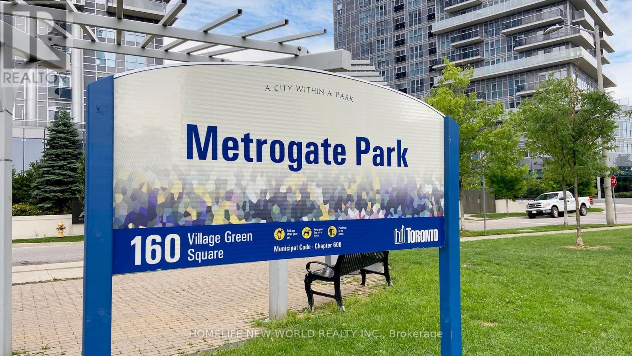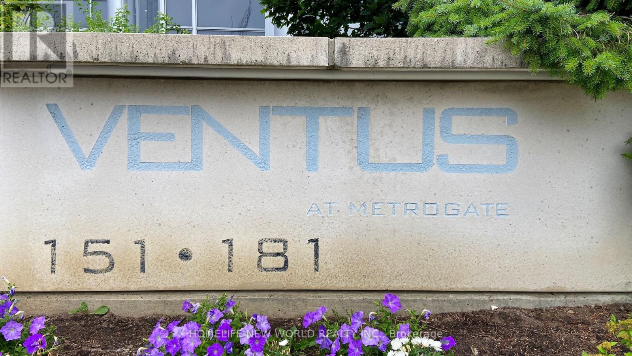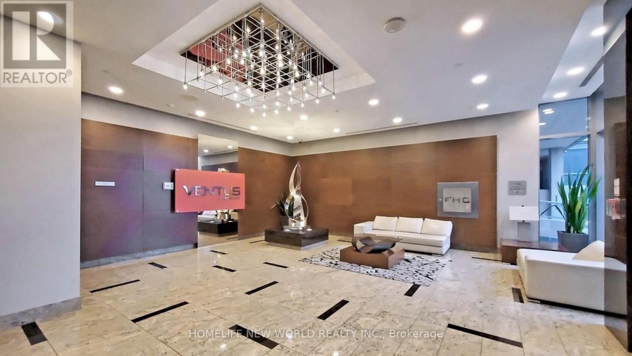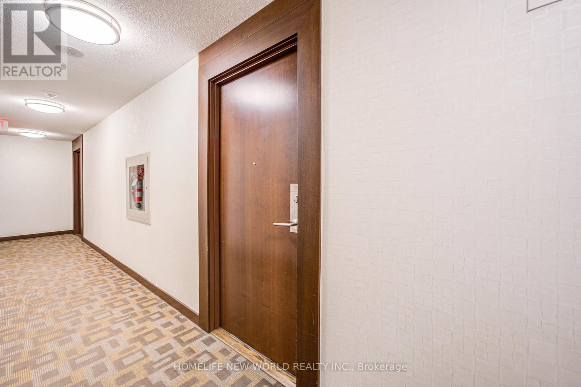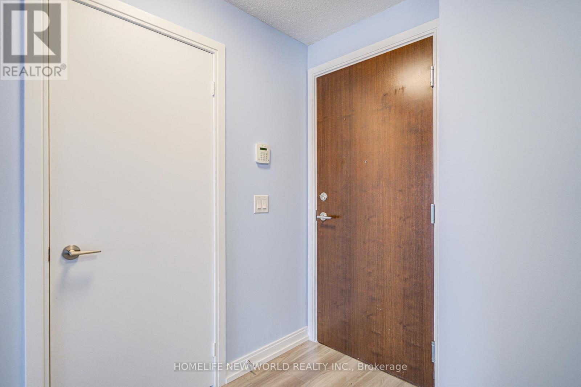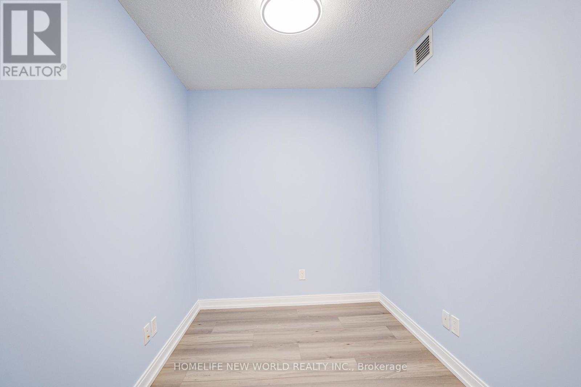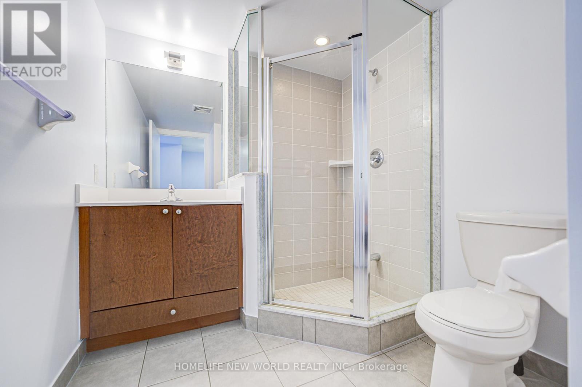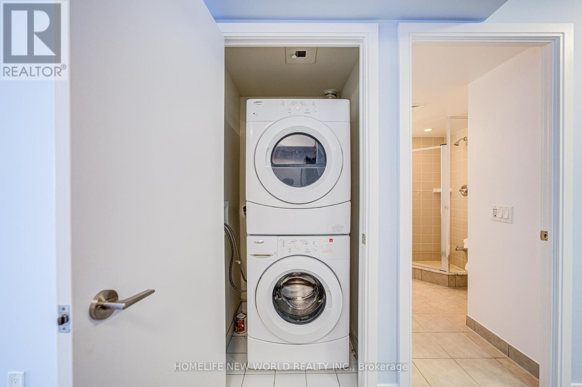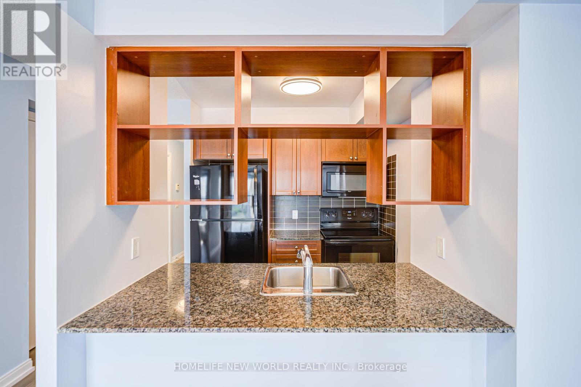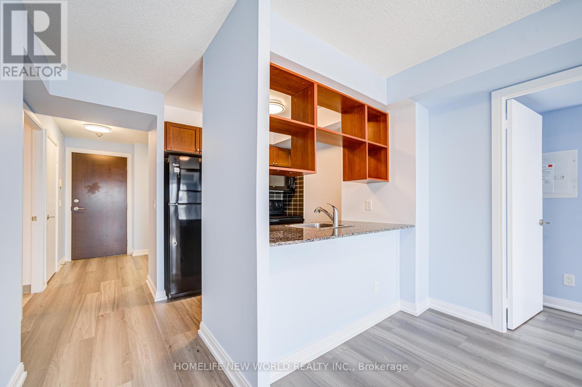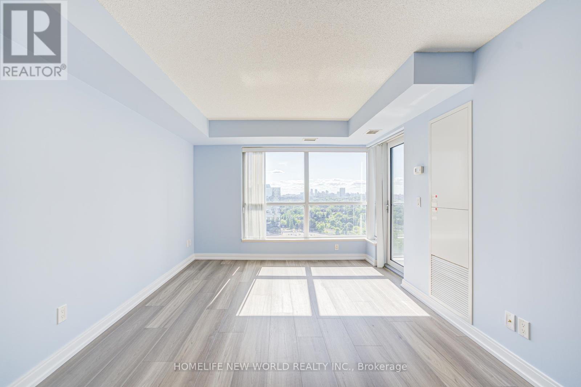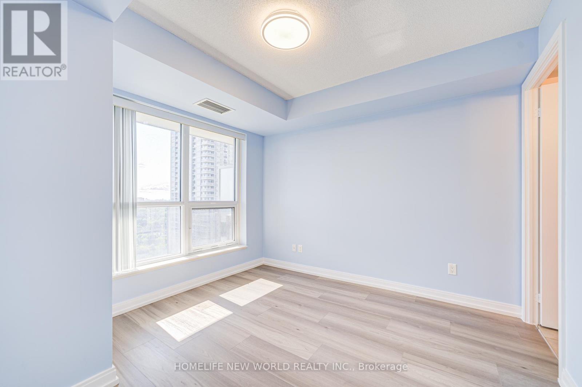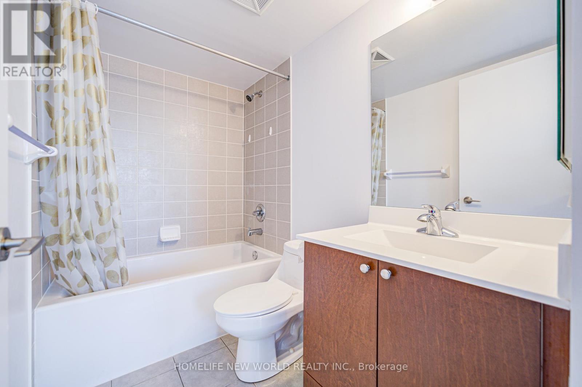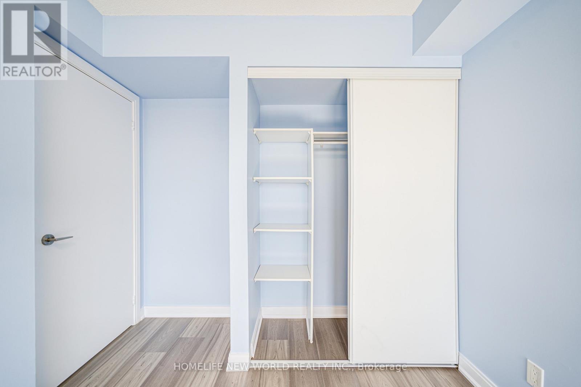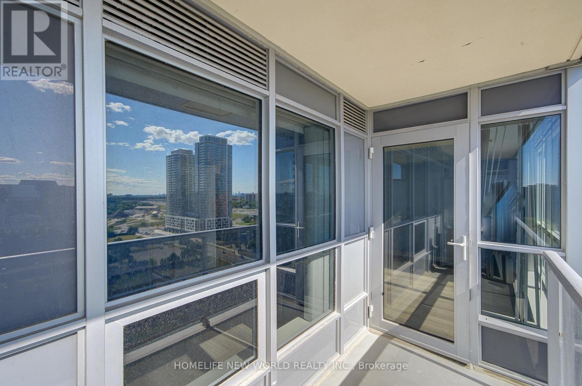1815 - 181 Village Green Square E Toronto, Ontario M1S 0K3
3 Bedroom
2 Bathroom
800 - 899 sqft
Central Air Conditioning
Forced Air
$2,600 Monthly
Excellent Location, Two Bedroom Plus Den Condo, Bright & Spacious Open Concept, Sun Filled Unit With Unobstructed Western Exposure And Large Balcony. Steps To Park & Ttc, Mins To Hwy 401. Close To Supermarkets And Kennedy Commons, Agincourt Mall, Very High Demand Area Off The Highway. 1 Pkg Included. (id:61852)
Property Details
| MLS® Number | E12382812 |
| Property Type | Single Family |
| Neigbourhood | Scarborough |
| Community Name | Agincourt South-Malvern West |
| AmenitiesNearBy | Park, Place Of Worship, Public Transit, Schools |
| CommunityFeatures | Pets Allowed With Restrictions, Community Centre |
| Features | Balcony |
| ParkingSpaceTotal | 1 |
| ViewType | View |
Building
| BathroomTotal | 2 |
| BedroomsAboveGround | 2 |
| BedroomsBelowGround | 1 |
| BedroomsTotal | 3 |
| Age | 11 To 15 Years |
| Amenities | Security/concierge, Exercise Centre, Party Room, Visitor Parking |
| Appliances | Dishwasher, Dryer, Oven, Stove, Washer, Refrigerator |
| BasementType | None |
| CoolingType | Central Air Conditioning |
| ExteriorFinish | Concrete |
| FlooringType | Vinyl |
| HeatingFuel | Natural Gas |
| HeatingType | Forced Air |
| SizeInterior | 800 - 899 Sqft |
| Type | Apartment |
Parking
| Underground | |
| Garage |
Land
| Acreage | No |
| LandAmenities | Park, Place Of Worship, Public Transit, Schools |
Rooms
| Level | Type | Length | Width | Dimensions |
|---|---|---|---|---|
| Main Level | Dining Room | 5.33 m | 3.05 m | 5.33 m x 3.05 m |
| Main Level | Kitchen | 2.28 m | 2.28 m | 2.28 m x 2.28 m |
| Main Level | Primary Bedroom | 3.81 m | 2.43 m | 3.81 m x 2.43 m |
| Main Level | Bedroom 2 | 3.2 m | 3.05 m | 3.2 m x 3.05 m |
| Main Level | Den | 3.02 m | 3.15 m | 3.02 m x 3.15 m |
Interested?
Contact us for more information
Jim Wang
Salesperson
Homelife New World Realty Inc.
201 Consumers Rd., Ste. 205
Toronto, Ontario M2J 4G8
201 Consumers Rd., Ste. 205
Toronto, Ontario M2J 4G8
