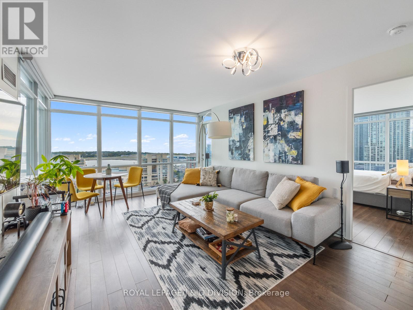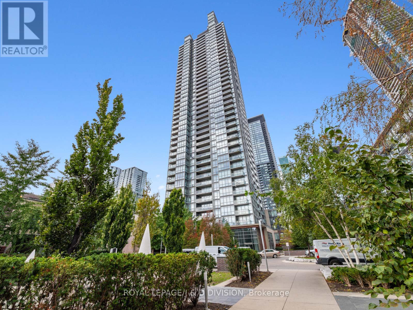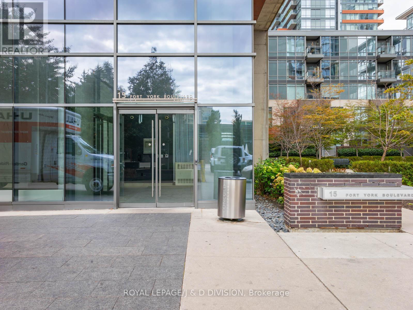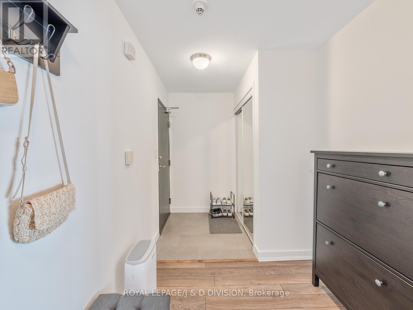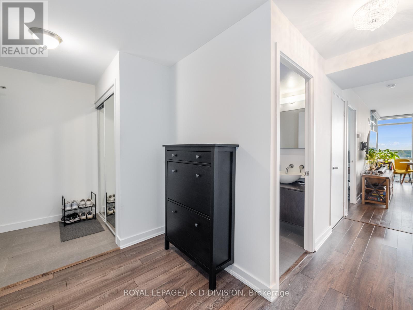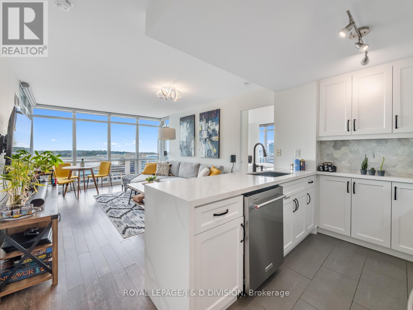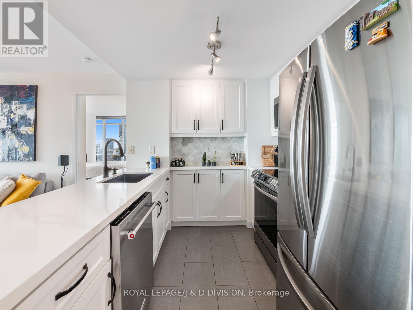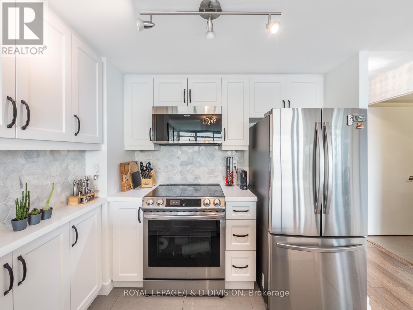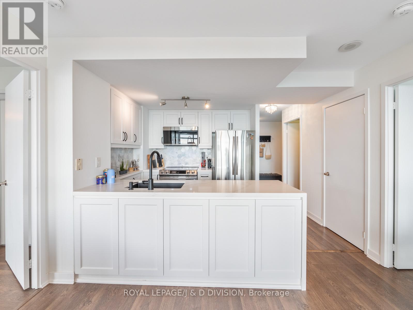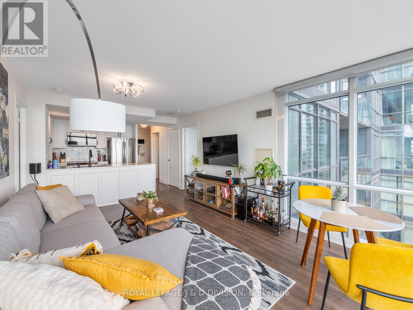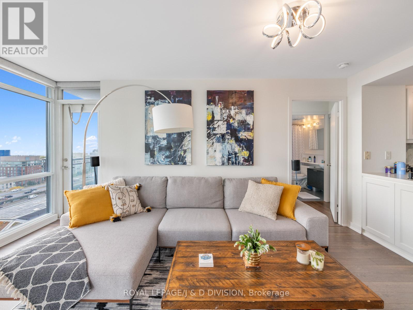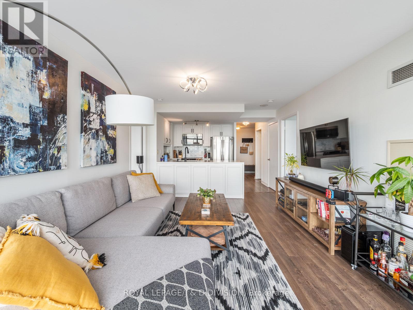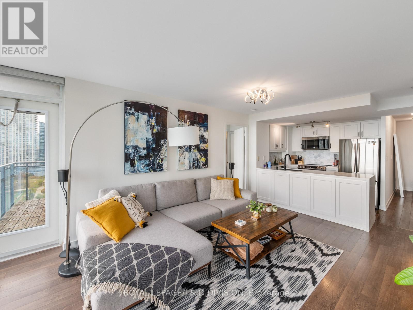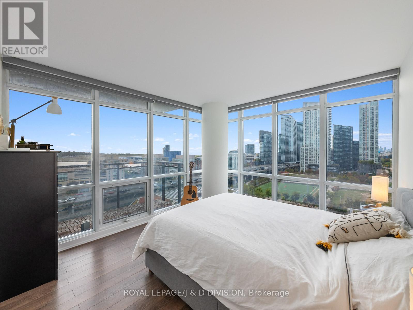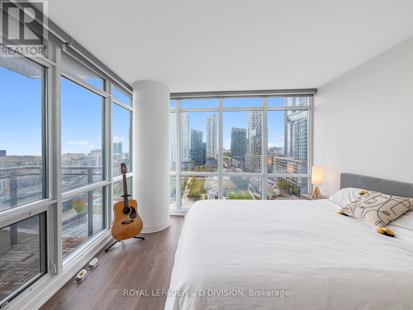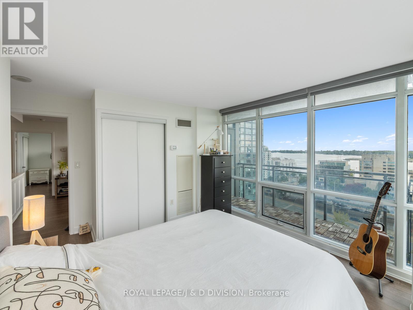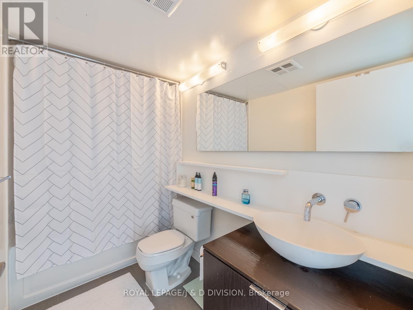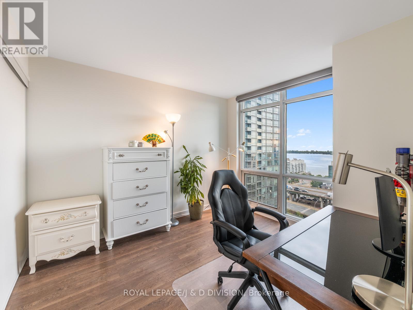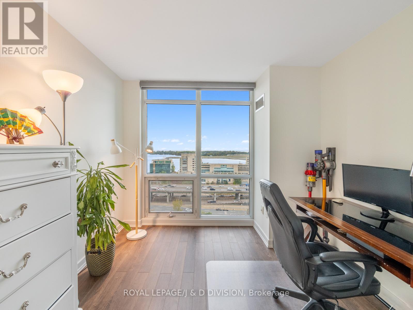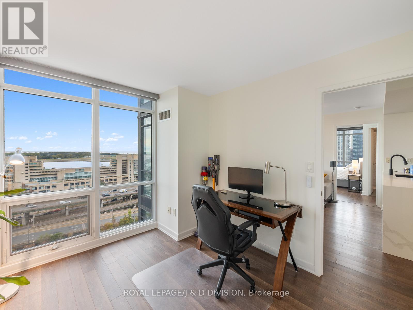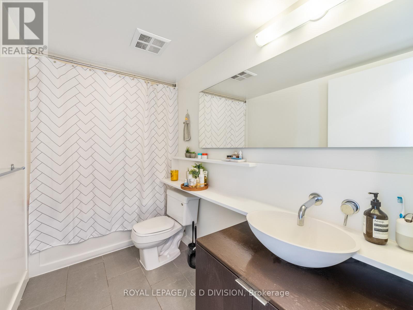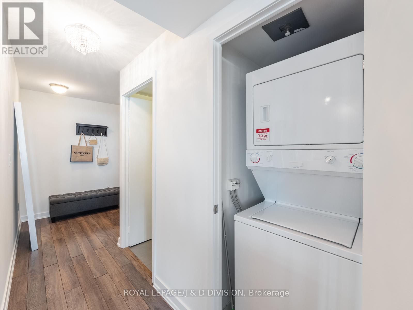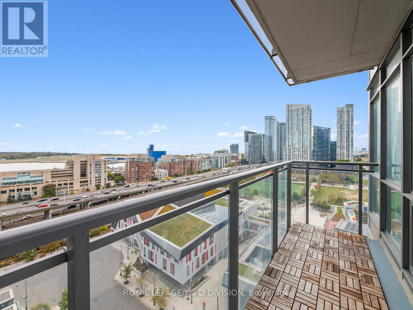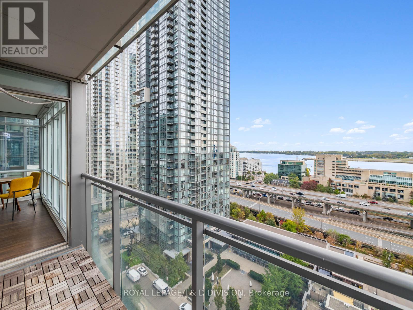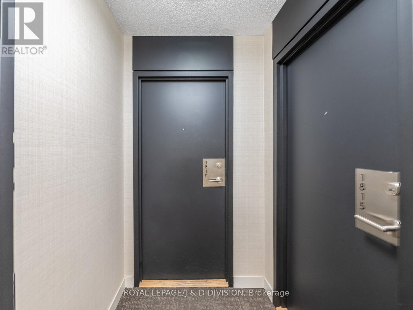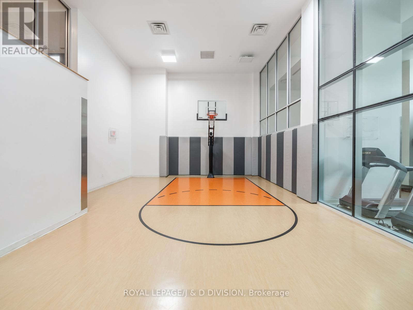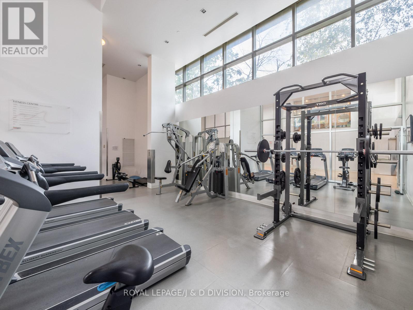1812 - 15 Fort York Boulevard Toronto, Ontario M5V 3Y4
$3,800 Monthly
Welcome to your next home in the sky - a spacious executive rental designed for those who want more than just a condo. This bright corner suite wraps you in panoramic views of the city and lake, offering a daily dose of inspiration whether you're starting your morning or winding down after a long day. Inside, the smart split two-bedroom layout provides privacy and flow - perfect for urban professionals or couples working from home. The open-concept kitchen is both stylish and practical, with stainless steel appliances, tons of storage, and room to cook and entertain with ease. The living and dining area naturally lead to a private balcony where you can take in sweeping Toronto Island vistas. The primary suite feels like a true retreat, with custom roll-down blinds, a four-piece ensuite, and room to stretch out. The second bedroom is equally inviting, framed by floor-to-ceiling lake views and a generous double closet. You'll have every comfort covered - in-suite laundry, two full bathrooms, one parking spot, and a dedicated locker. Plus, enjoy access to resort-style amenities including a gym, indoor pool and hot tub, basketball courts, and a business centre. Step outside and you're moments from Toronto's best restaurants, nightlife, and shops - with TTC right at your door. It's not just a rental - it's a lifestyle made for those who want city living at its finest. (id:61852)
Property Details
| MLS® Number | C12552782 |
| Property Type | Single Family |
| Neigbourhood | Harbourfront-CityPlace |
| Community Name | Waterfront Communities C1 |
| CommunityFeatures | Pets Allowed With Restrictions |
| Features | Balcony, Carpet Free |
| ParkingSpaceTotal | 1 |
Building
| BathroomTotal | 2 |
| BedroomsAboveGround | 1 |
| BedroomsBelowGround | 1 |
| BedroomsTotal | 2 |
| Appliances | Dishwasher, Dryer, Microwave, Stove, Washer, Refrigerator |
| BasementType | None |
| CoolingType | Central Air Conditioning |
| ExteriorFinish | Concrete |
| FlooringType | Laminate, Ceramic |
| HeatingFuel | Natural Gas |
| HeatingType | Forced Air |
| SizeInterior | 900 - 999 Sqft |
| Type | Apartment |
Parking
| Underground | |
| Garage |
Land
| Acreage | No |
Rooms
| Level | Type | Length | Width | Dimensions |
|---|---|---|---|---|
| Flat | Living Room | 3.73 m | 2.97 m | 3.73 m x 2.97 m |
| Flat | Dining Room | 3.73 m | 1.95 m | 3.73 m x 1.95 m |
| Flat | Kitchen | 2.35 m | 2.35 m | 2.35 m x 2.35 m |
| Flat | Den | 2.5 m | 2.06 m | 2.5 m x 2.06 m |
| Flat | Primary Bedroom | 3.05 m | 2.77 m | 3.05 m x 2.77 m |
| Flat | Bedroom 2 | 3.27 m | 2.74 m | 3.27 m x 2.74 m |
Interested?
Contact us for more information
Carol Lome
Broker
477 Mt. Pleasant Road
Toronto, Ontario M4S 2L9
Grant Irwin
Salesperson
477 Mt. Pleasant Road
Toronto, Ontario M4S 2L9
