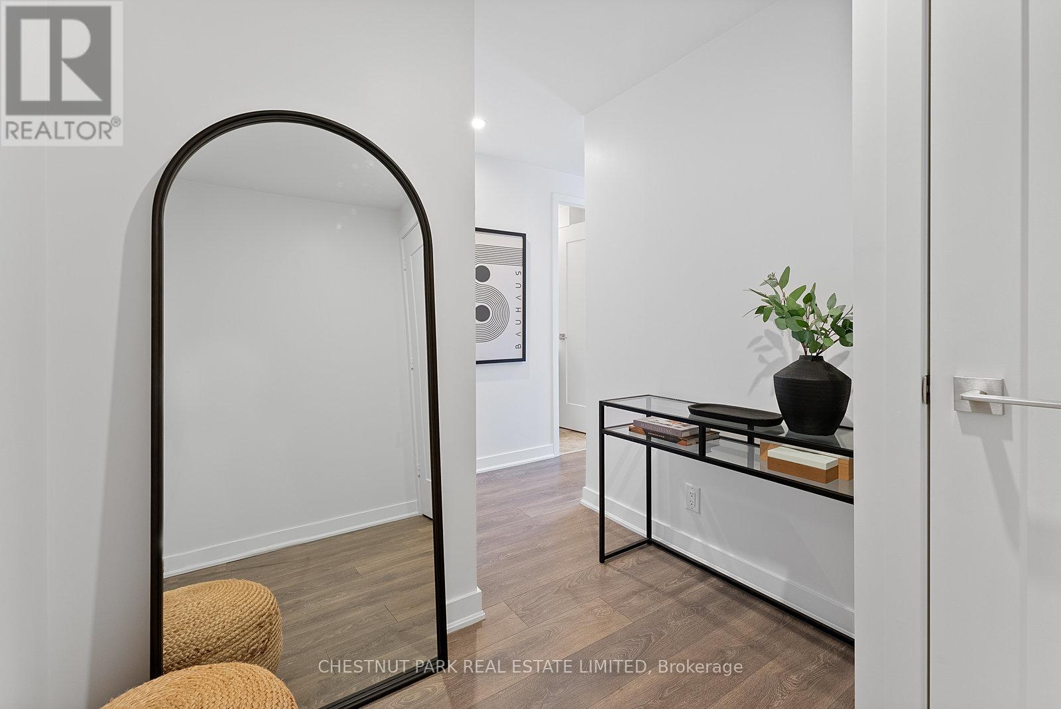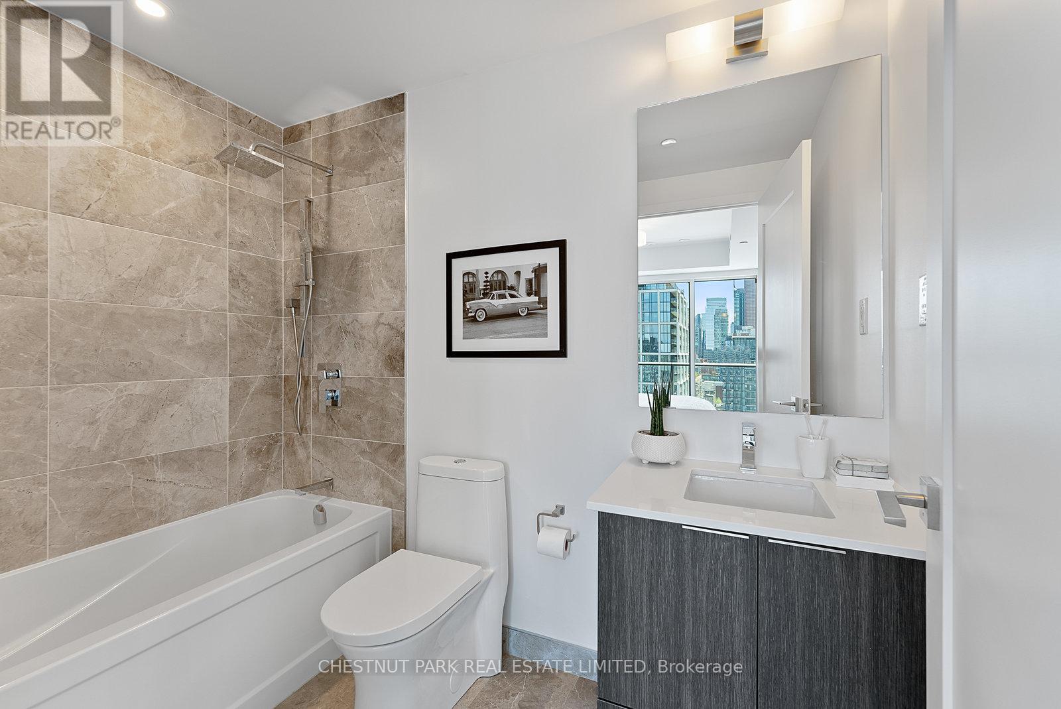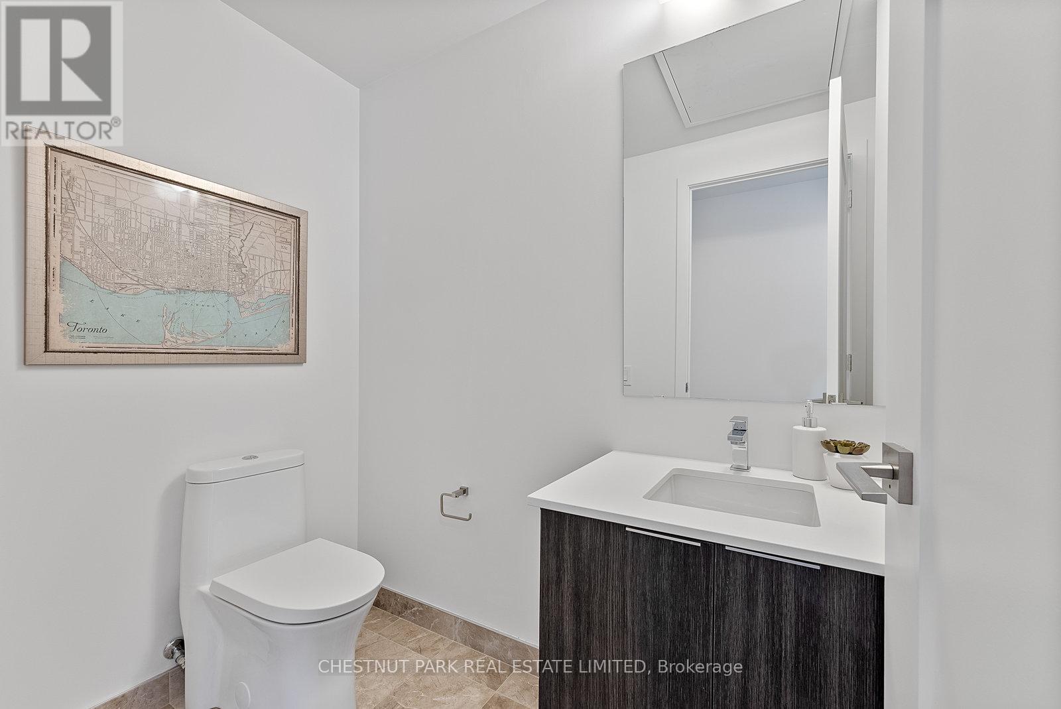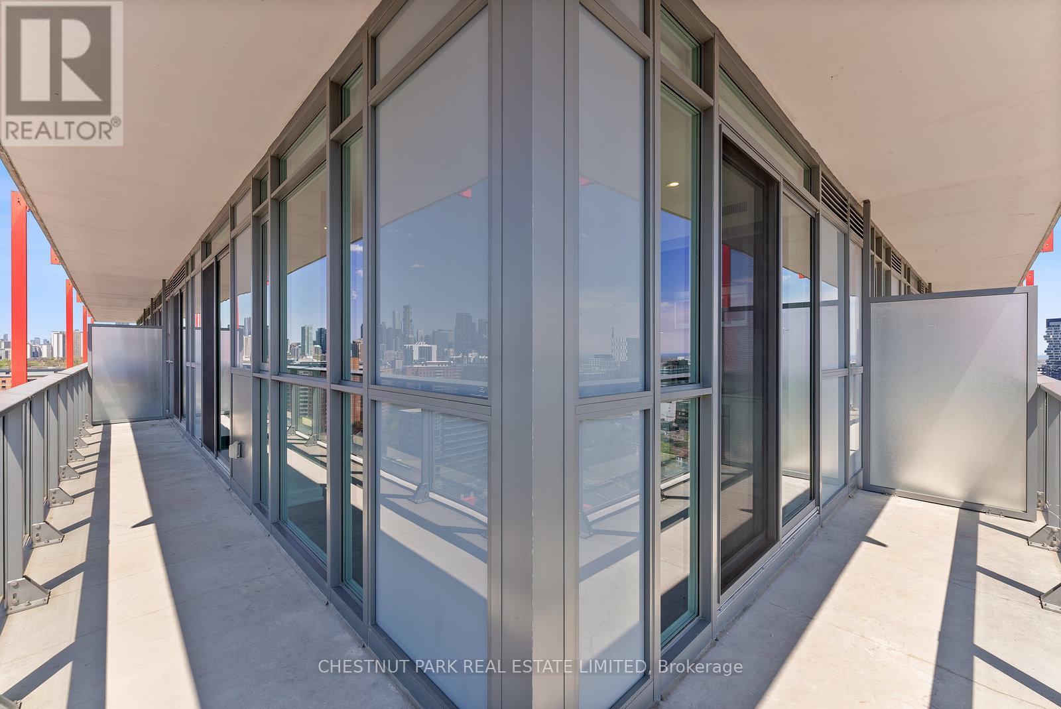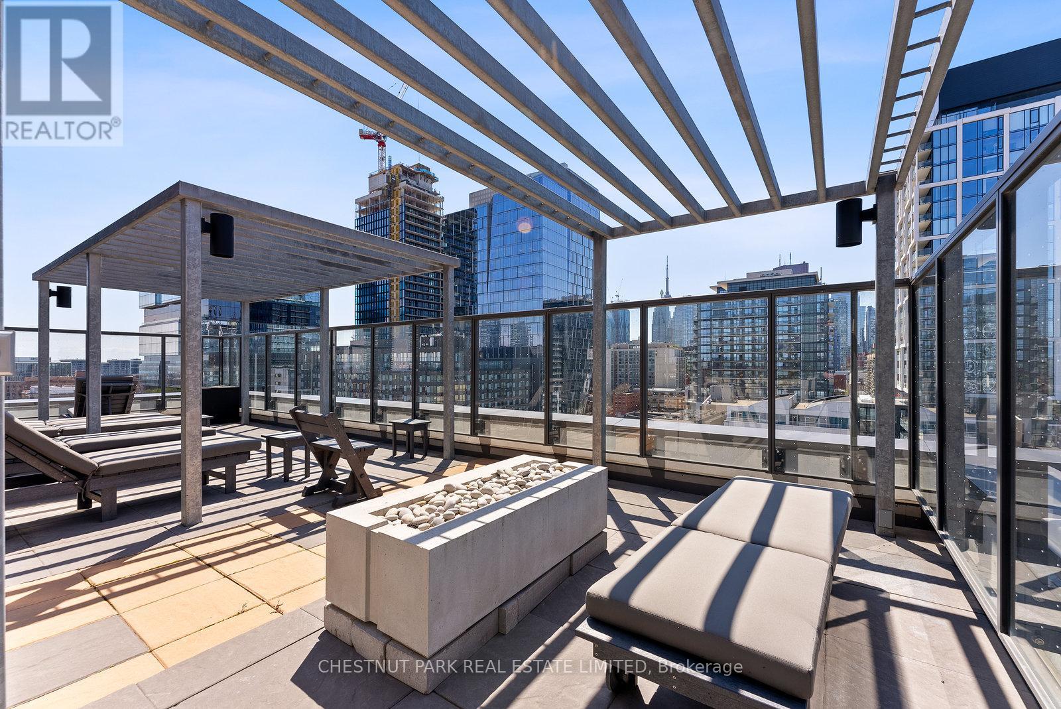1812 - 120 Parliament Street Toronto, Ontario M5A 2Y8
$638,000Maintenance, Common Area Maintenance, Insurance, Water, Parking
$578.92 Monthly
Maintenance, Common Area Maintenance, Insurance, Water, Parking
$578.92 MonthlyOne-of-a-Kind Corner Suite at East United Condo. Upgraded and customized 650 sq ft southwest-facing suite offers stunning views of Lake Ontario and the CN Tower with a 260 sq ft wrap-around balcony, accessible from three separate walk-outs. Featuring 1 bedroom and 1.5 bathrooms, this thoughtfully designed layout with high ceilings with pot lights throughout, and a modern open-concept kitchen with Bosch appliances and a double closet for extra storage or a pantry. South west views from the dining area and a spacious living area with west views and ensuite laundry. Extras include an oversized locker (5.5 ft wide x 11.5 ft deep) and a prime parking space located directly beside the locker. Unbeatable location: steps to transit, and walking distance to St. Lawrence Market, Corktown, and the Distillery District. Enjoy premium building amenities including concierge, visitor parking, a fully equipped gym, party room, yoga studio, and an outdoor rooftop terrace. (id:61852)
Property Details
| MLS® Number | C12141431 |
| Property Type | Single Family |
| Community Name | Moss Park |
| CommunityFeatures | Pet Restrictions |
| Features | Balcony, Carpet Free |
| ParkingSpaceTotal | 1 |
| ViewType | View Of Water, City View |
Building
| BathroomTotal | 2 |
| BedroomsAboveGround | 1 |
| BedroomsTotal | 1 |
| Age | 0 To 5 Years |
| Amenities | Security/concierge, Exercise Centre, Recreation Centre, Party Room, Separate Electricity Meters, Storage - Locker |
| Appliances | Range, Blinds, Dishwasher, Dryer, Stove, Washer, Refrigerator |
| CoolingType | Central Air Conditioning |
| ExteriorFinish | Brick, Concrete |
| HalfBathTotal | 1 |
| HeatingFuel | Natural Gas |
| HeatingType | Forced Air |
| SizeInterior | 600 - 699 Sqft |
| Type | Apartment |
Parking
| Underground | |
| Garage |
Land
| Acreage | No |
Rooms
| Level | Type | Length | Width | Dimensions |
|---|---|---|---|---|
| Flat | Foyer | 2.05 m | 2.24 m | 2.05 m x 2.24 m |
| Flat | Living Room | 3.11 m | 3.32 m | 3.11 m x 3.32 m |
| Flat | Dining Room | 4.35 m | 3.67 m | 4.35 m x 3.67 m |
| Flat | Kitchen | 4.35 m | 3.67 m | 4.35 m x 3.67 m |
| Flat | Bedroom | 3.75 m | 2.62 m | 3.75 m x 2.62 m |
https://www.realtor.ca/real-estate/28297206/1812-120-parliament-street-toronto-moss-park-moss-park
Interested?
Contact us for more information
Nicoline Anna Elisabe Farrill
Salesperson
1300 Yonge St Ground Flr
Toronto, Ontario M4T 1X3
Astrid Willemsen
Salesperson
1300 Yonge St Ground Flr
Toronto, Ontario M4T 1X3

