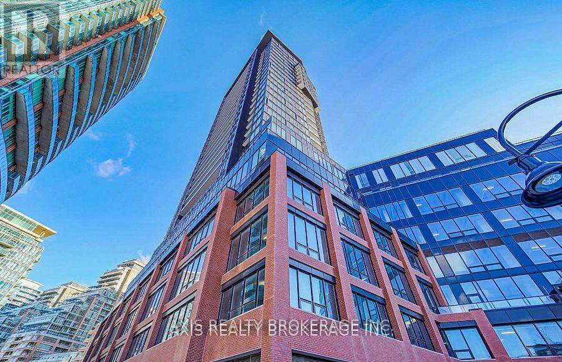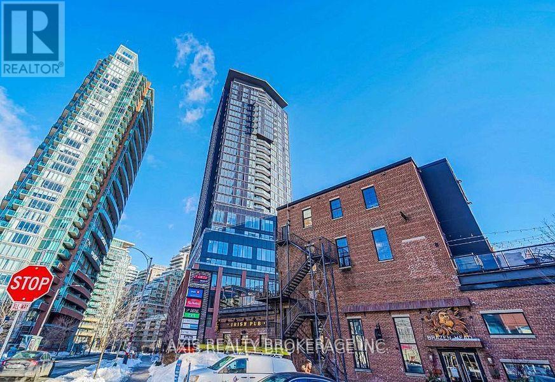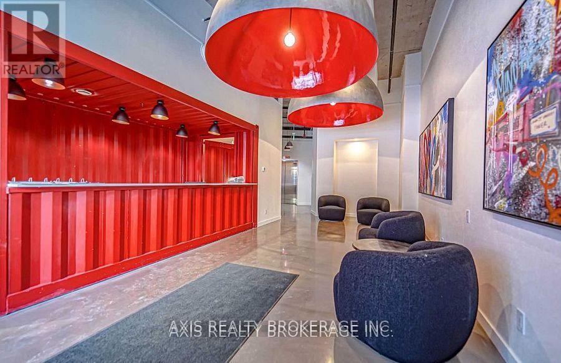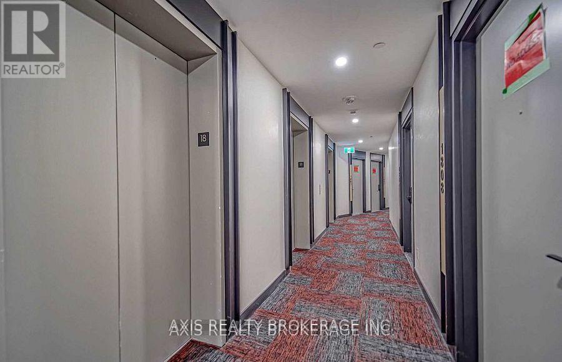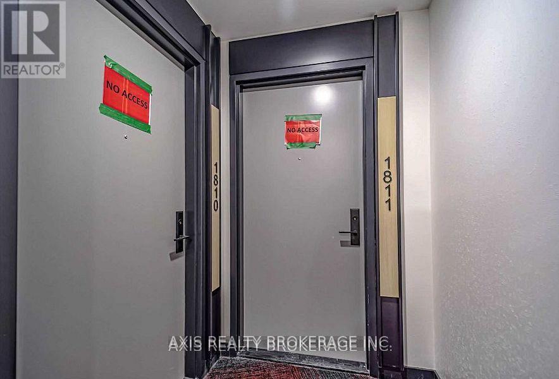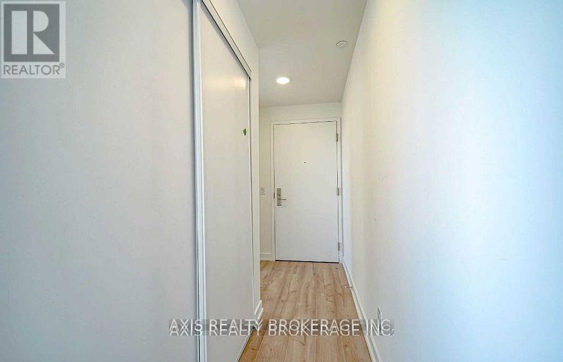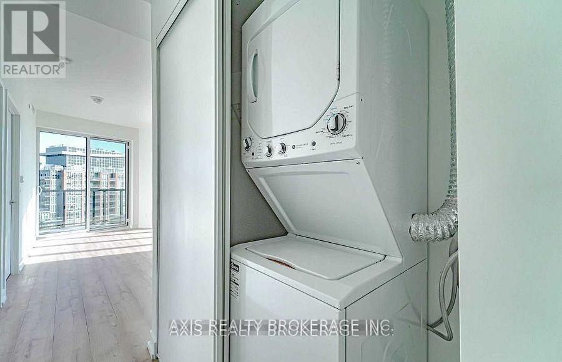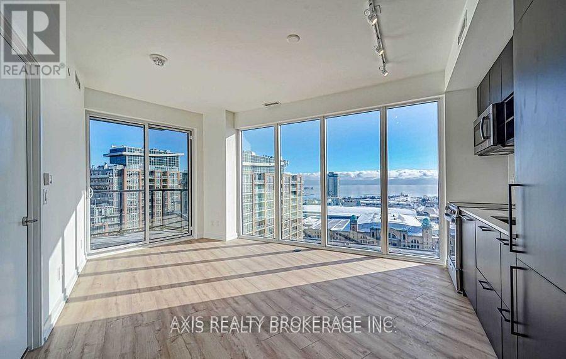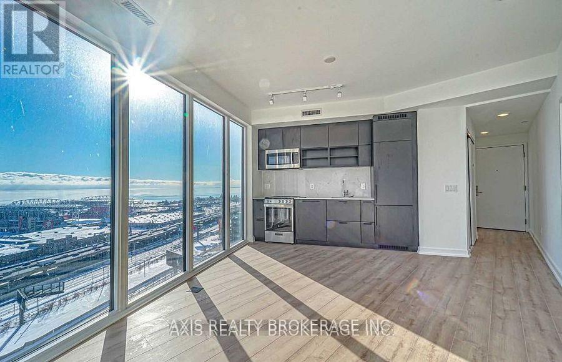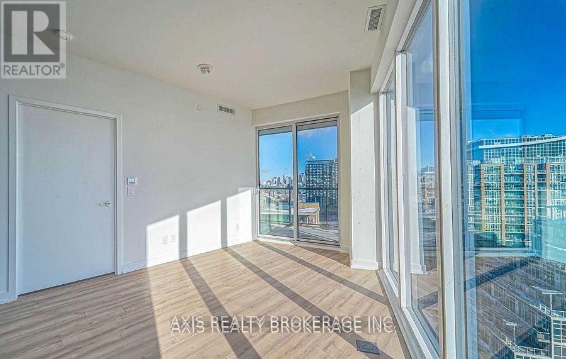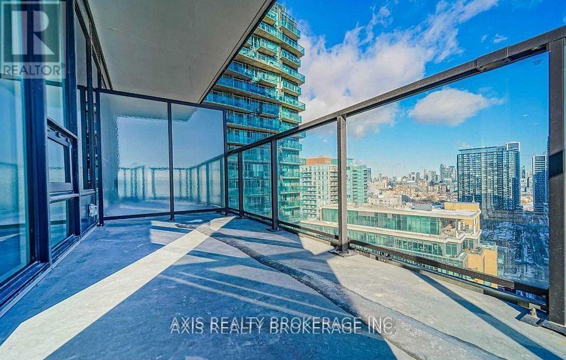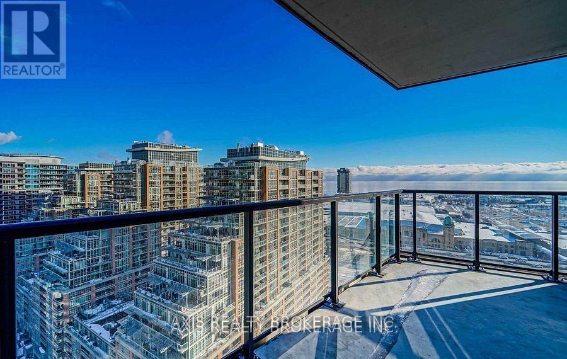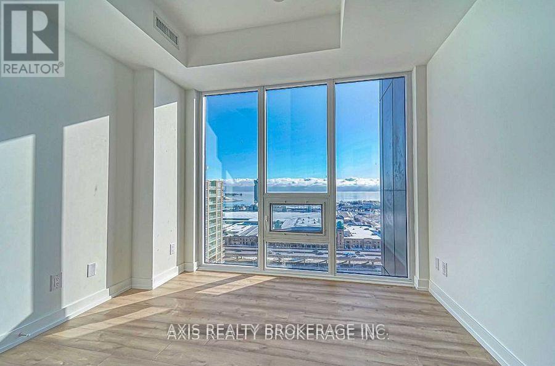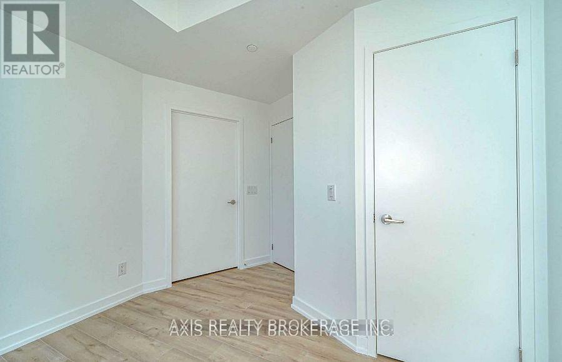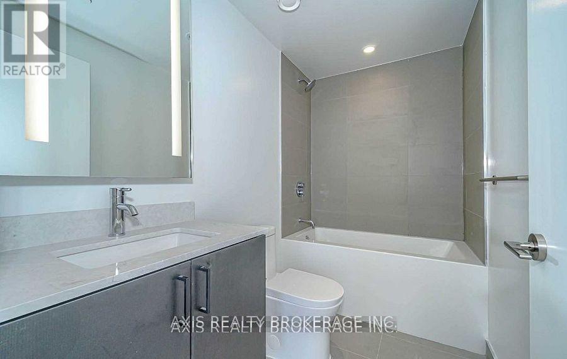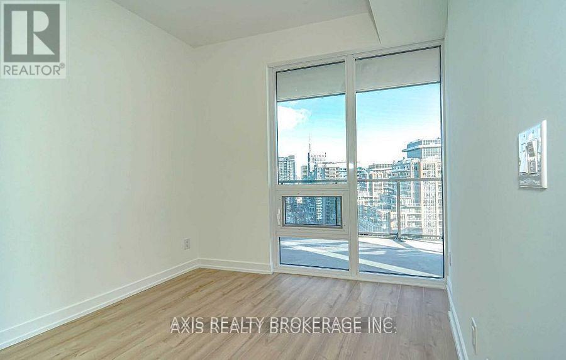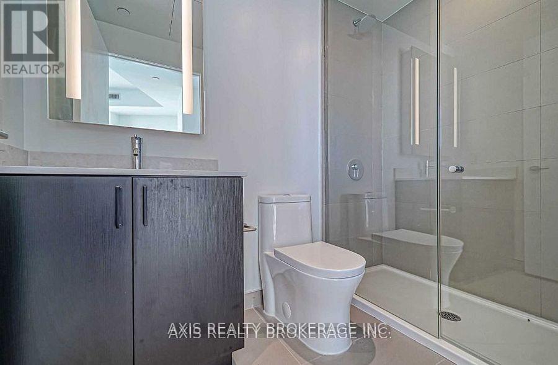1811 - 135 East Liberty Street Toronto, Ontario M6K 3P6
$3,000 Monthly
Incredible Two Bedroom Two Bath South East Exposure Suite In The Heart Of Liberty Village At Liberty Market Tower. Spacious Two Bedrooms With Lots Of Natural Light. 9Ft Ceilings, Modern Kitchen, Open Concept, Private Balcony Facing The Lake & Cne. Steps To Ttc, Go Future King- Liberty Station, Restaurants, Grocery, Banks & More. This Suite Features Beautiful South Lake Views. Featuring Over 12,000 Sf Of State Of The Art Indoor & Outdoor Amenities, Including 24 Hr Concierge, Gym, Rooftop Patio, Lounge & Much More. Stainless Steel Appliances And Ensuite Washer & Dryer. 1Underground Parking Spot Included. (id:61852)
Property Details
| MLS® Number | C12441102 |
| Property Type | Single Family |
| Community Name | Niagara |
| AmenitiesNearBy | Park, Public Transit |
| CommunityFeatures | Pets Allowed With Restrictions |
| Features | Balcony, Carpet Free |
| ParkingSpaceTotal | 1 |
Building
| BathroomTotal | 2 |
| BedroomsAboveGround | 2 |
| BedroomsTotal | 2 |
| Age | 0 To 5 Years |
| Amenities | Security/concierge, Exercise Centre, Party Room |
| BasementType | None |
| CoolingType | Central Air Conditioning |
| ExteriorFinish | Concrete |
| FlooringType | Hardwood |
| HeatingFuel | Natural Gas |
| HeatingType | Forced Air |
| SizeInterior | 600 - 699 Sqft |
| Type | Apartment |
Parking
| Underground | |
| Garage |
Land
| Acreage | No |
| LandAmenities | Park, Public Transit |
| SurfaceWater | Lake/pond |
Rooms
| Level | Type | Length | Width | Dimensions |
|---|---|---|---|---|
| Flat | Living Room | 10.27 m | 8.99 m | 10.27 m x 8.99 m |
| Flat | Dining Room | 10.27 m | 6.07 m | 10.27 m x 6.07 m |
| Flat | Kitchen | 10.27 m | 6.07 m | 10.27 m x 6.07 m |
| Flat | Primary Bedroom | 10.5 m | 9.77 m | 10.5 m x 9.77 m |
| Flat | Bedroom 2 | 8.59 m | 7.08 m | 8.59 m x 7.08 m |
https://www.realtor.ca/real-estate/28943619/1811-135-east-liberty-street-toronto-niagara-niagara
Interested?
Contact us for more information
Amit Dhankhar
Broker of Record
71 Innovation Dr #4
Woodbridge, Ontario L4H 0S3
