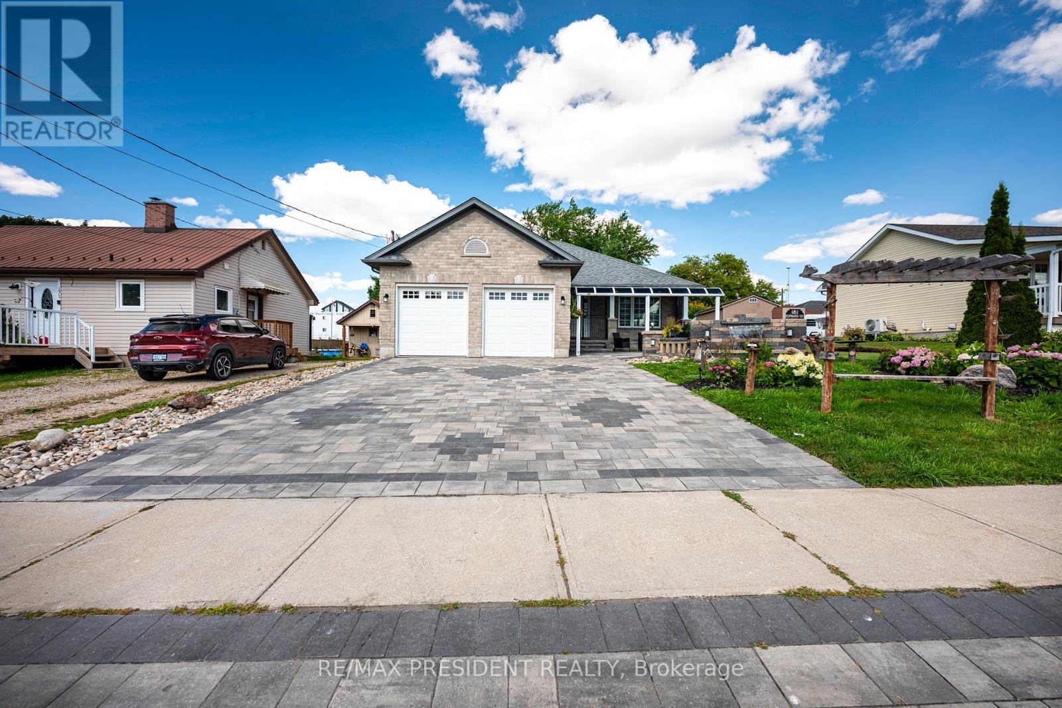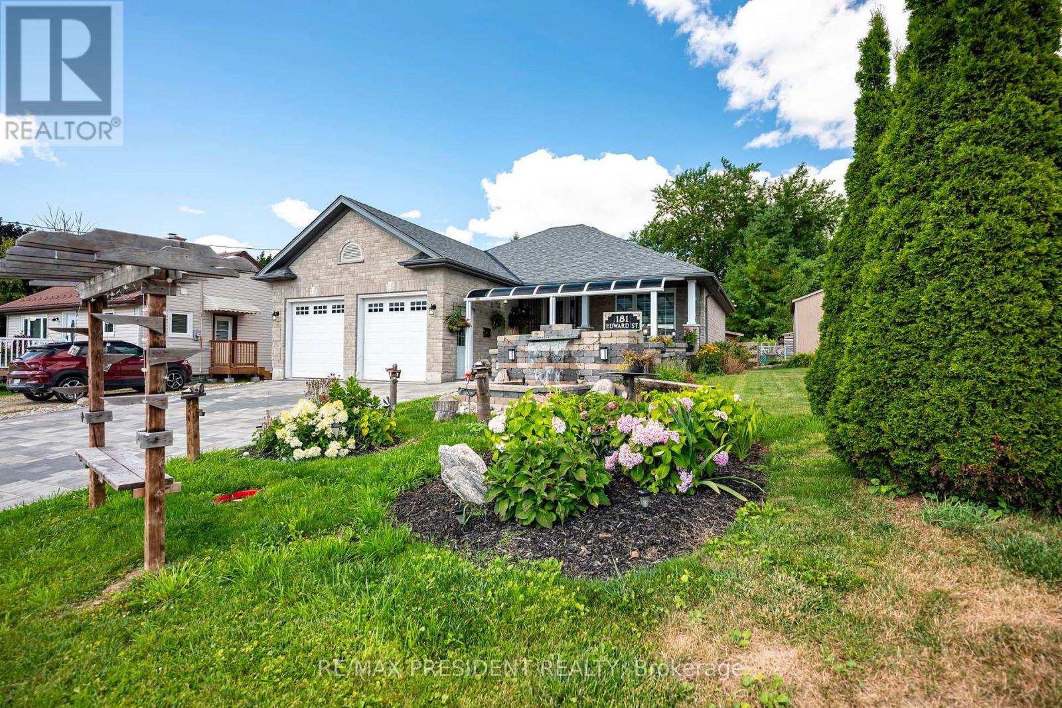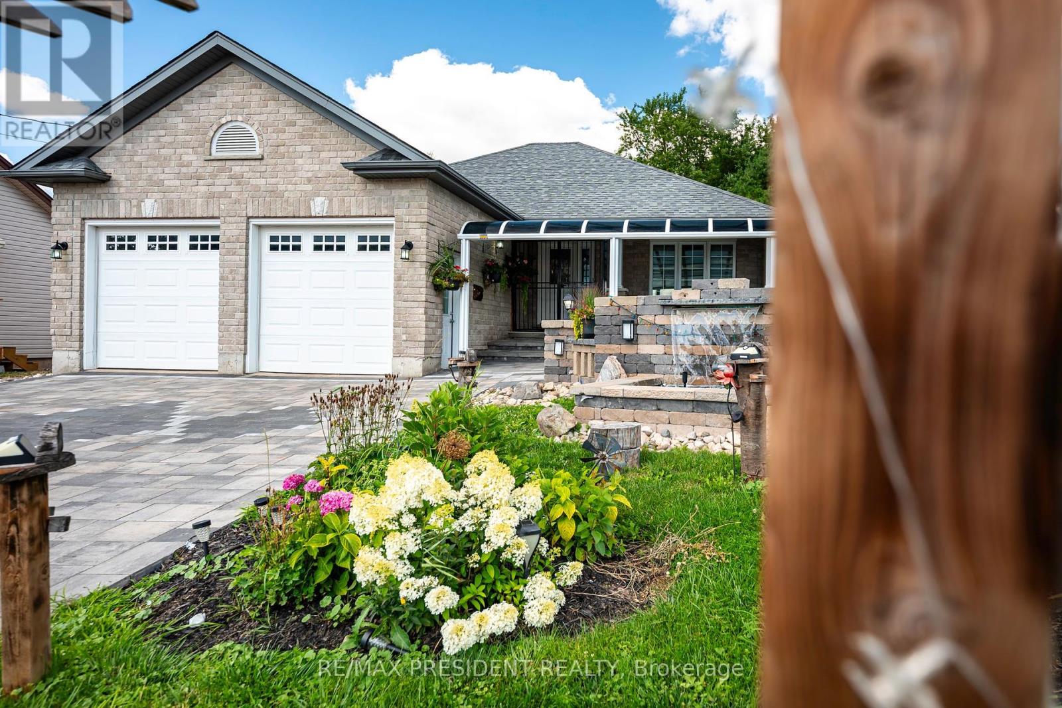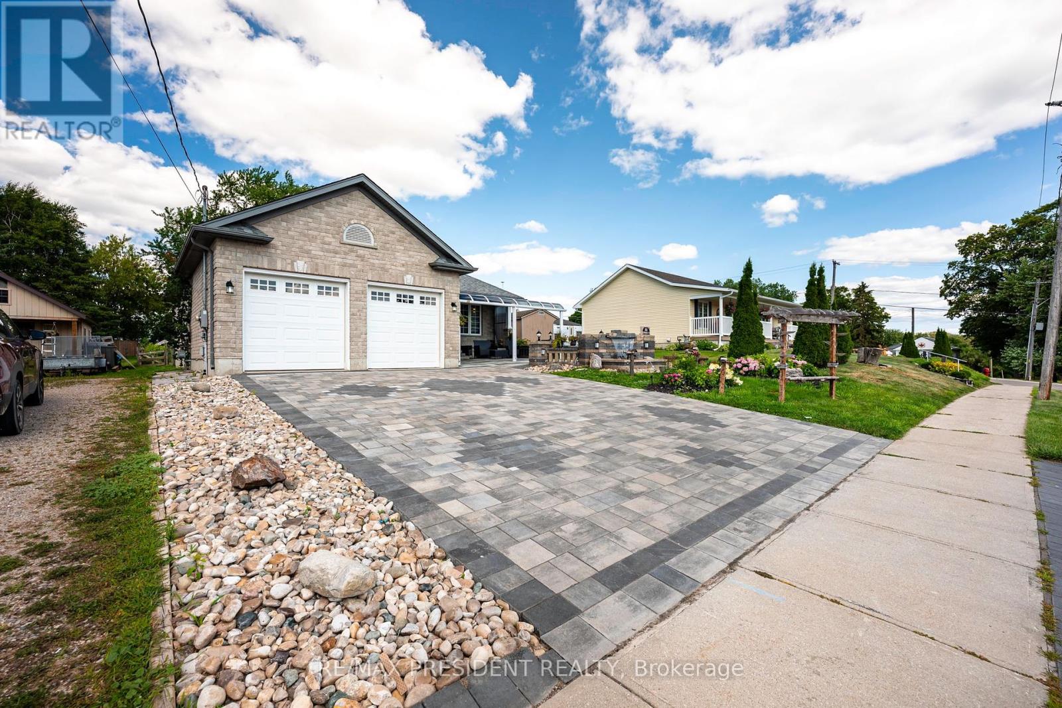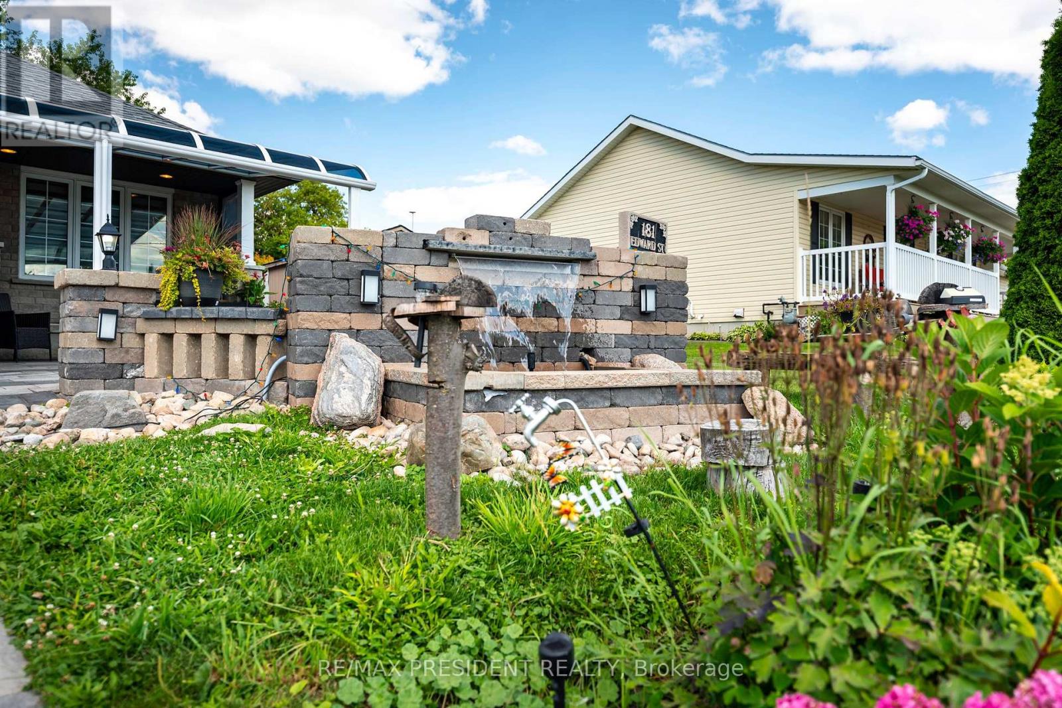181 Edward Street Wellington North, Ontario N0G 1A0
$895,000
Welcome to 181 Edward St - a beautifully maintained 3-bedroom bungalow built in 2009, located on a quiet street just minutes from downtown arthur. Situated on an impressive 50' x 212' lot, this home offers space, comfort and stunning outdoor features. The main floor features a carpet-free design with a bright, open layout, a convenient powder room, and a 4-piece bathroom with a stand-up shower. The kitchen is equipped with sleek stainless steel appliances, perfect for everyday living and entertaining. Step outside to a professionally landscaped oasis featuring a fully fenced yard with vibrant perennial gardens, a large 15'x20' rear deck with privacy fencing, and a dedicated BBQ shed - a true barbecue's dream! The front and rear fountains ass a tranquil touch, and the front awning provides shade and curb appeal. The interlocking stone driveway leads to an oversized 2-car garage, offering ample parking and storage. The fully finished basement includes two additional bedrooms, a second kitchen, and a 3-piece bathroom with a stand-up shower - ideal for in-laws, guests, or potential rental income. Don't miss this rare opportunity to own a beautifully landscaped, move-in-ready home on one of the Arthur's most desirable streets! (id:61852)
Property Details
| MLS® Number | X12339921 |
| Property Type | Single Family |
| Community Name | Arthur |
| EquipmentType | Water Heater |
| Features | Lighting, Carpet Free, In-law Suite |
| ParkingSpaceTotal | 6 |
| RentalEquipmentType | Water Heater |
| Structure | Deck, Patio(s), Porch |
Building
| BathroomTotal | 3 |
| BedroomsAboveGround | 3 |
| BedroomsBelowGround | 2 |
| BedroomsTotal | 5 |
| Age | 16 To 30 Years |
| ArchitecturalStyle | Bungalow |
| BasementDevelopment | Finished |
| BasementFeatures | Apartment In Basement |
| BasementType | N/a (finished) |
| ConstructionStyleAttachment | Detached |
| CoolingType | Central Air Conditioning |
| ExteriorFinish | Brick |
| FoundationType | Poured Concrete |
| HalfBathTotal | 1 |
| HeatingFuel | Natural Gas |
| HeatingType | Forced Air |
| StoriesTotal | 1 |
| SizeInterior | 1100 - 1500 Sqft |
| Type | House |
| UtilityWater | Municipal Water |
Parking
| Attached Garage | |
| Garage |
Land
| Acreage | No |
| LandscapeFeatures | Landscaped |
| Sewer | Sanitary Sewer |
| SizeDepth | 212 Ft ,10 In |
| SizeFrontage | 50 Ft |
| SizeIrregular | 50 X 212.9 Ft |
| SizeTotalText | 50 X 212.9 Ft |
Rooms
| Level | Type | Length | Width | Dimensions |
|---|---|---|---|---|
| Lower Level | Recreational, Games Room | 10.72 m | 4.34 m | 10.72 m x 4.34 m |
| Lower Level | Bedroom 4 | 3.43 m | 3.28 m | 3.43 m x 3.28 m |
| Lower Level | Bedroom 5 | Measurements not available | ||
| Main Level | Living Room | 4.11 m | 4.75 m | 4.11 m x 4.75 m |
| Main Level | Kitchen | 3.43 m | 4.37 m | 3.43 m x 4.37 m |
| Main Level | Dining Room | 2.69 m | 4.37 m | 2.69 m x 4.37 m |
| Main Level | Primary Bedroom | 3.48 m | 4.83 m | 3.48 m x 4.83 m |
| Main Level | Bedroom 2 | 2.82 m | 3.15 m | 2.82 m x 3.15 m |
| Main Level | Bedroom 3 | 2.84 m | 3.15 m | 2.84 m x 3.15 m |
| Main Level | Laundry Room | 2.57 m | 1.45 m | 2.57 m x 1.45 m |
| Main Level | Bathroom | 3.12 m | 2.54 m | 3.12 m x 2.54 m |
https://www.realtor.ca/real-estate/28723318/181-edward-street-wellington-north-arthur-arthur
Interested?
Contact us for more information
Nick Sarai
Salesperson
155 Salvation Road
Brampton, Ontario L7A 0W7
