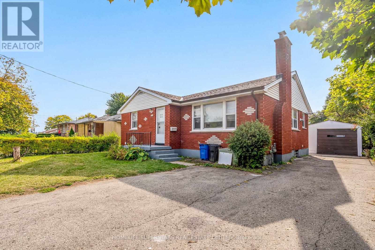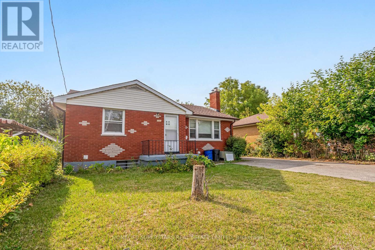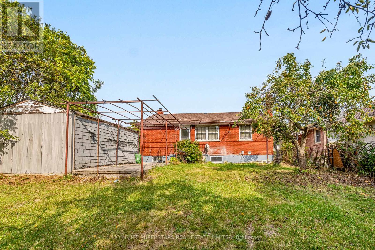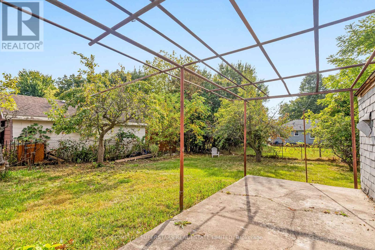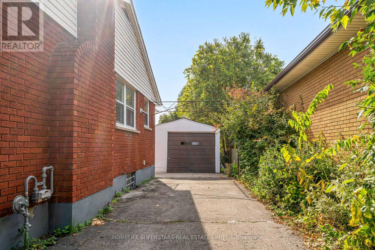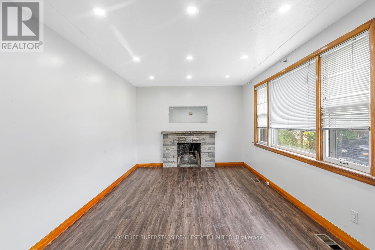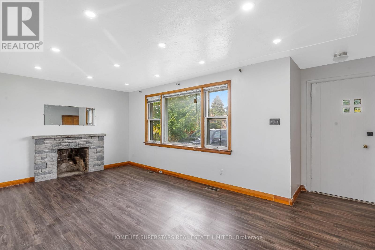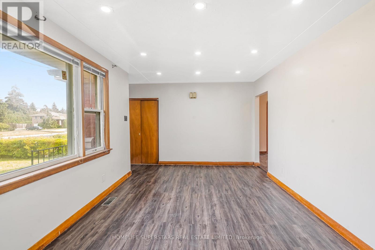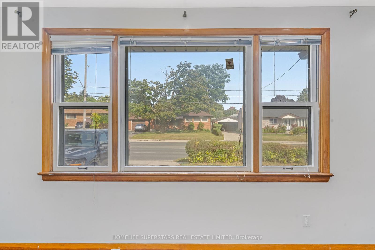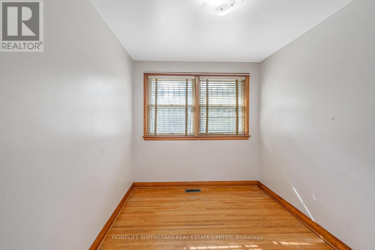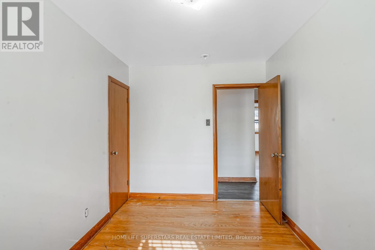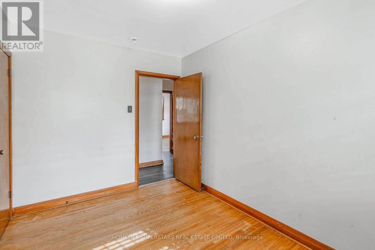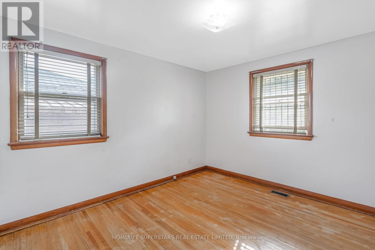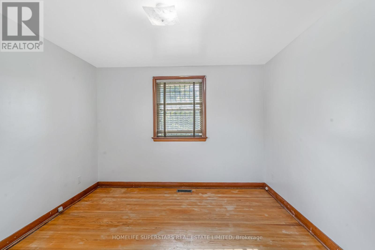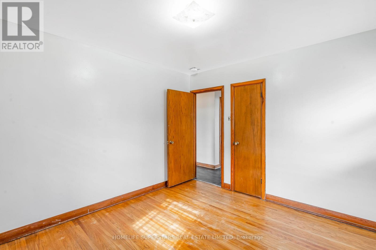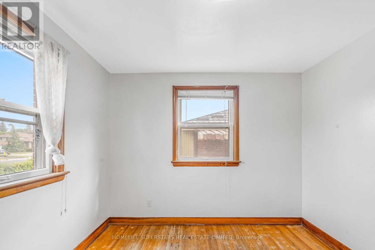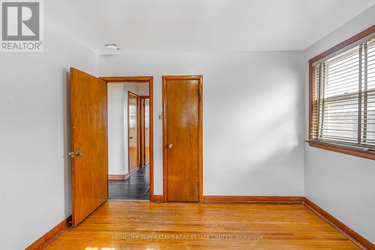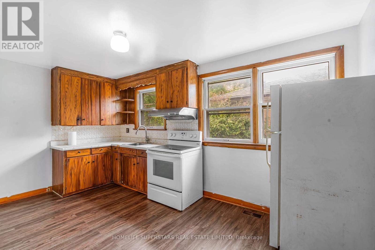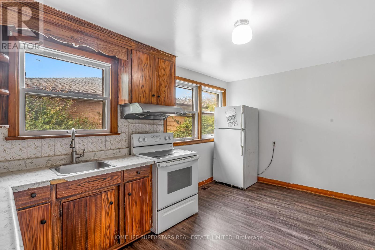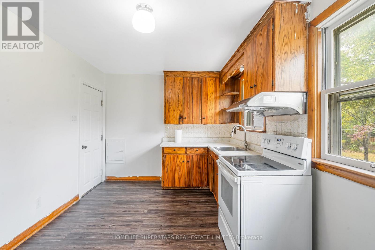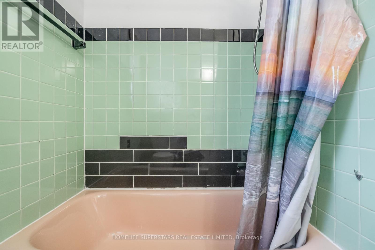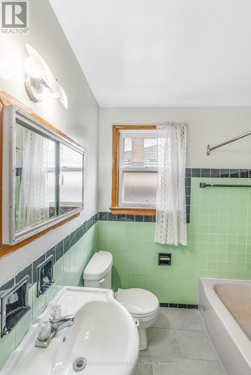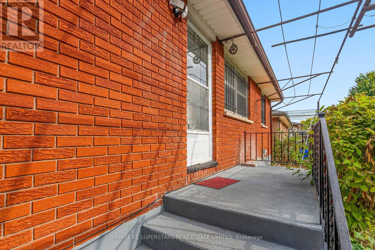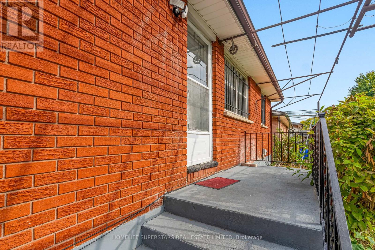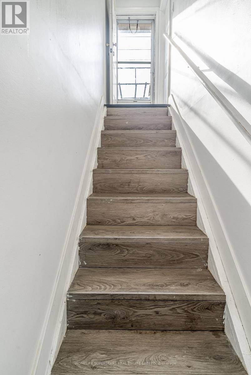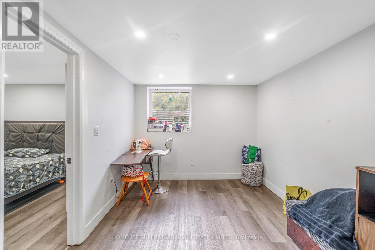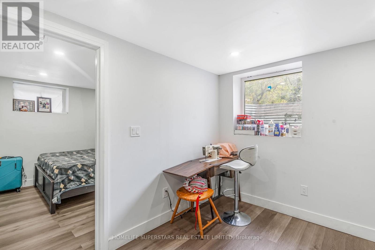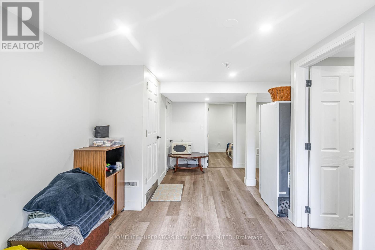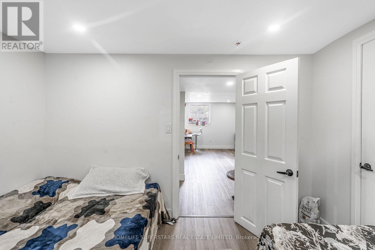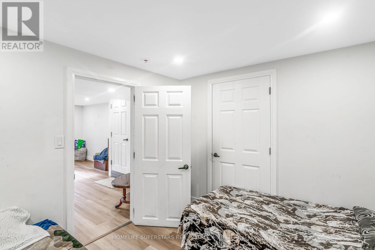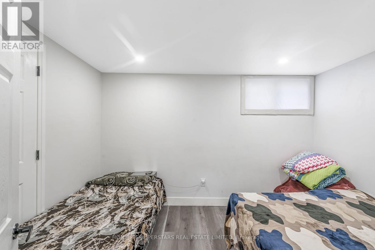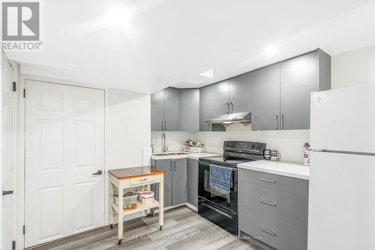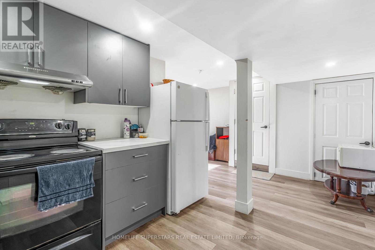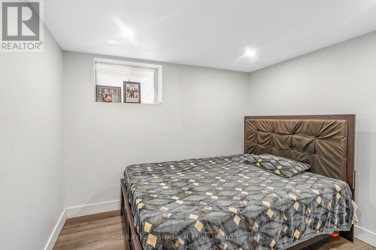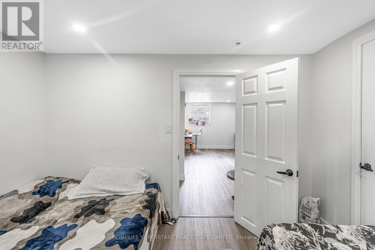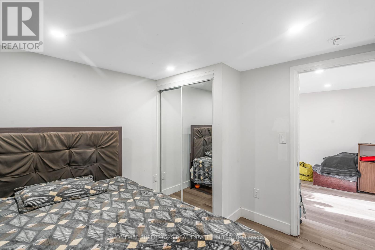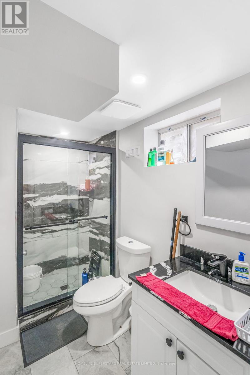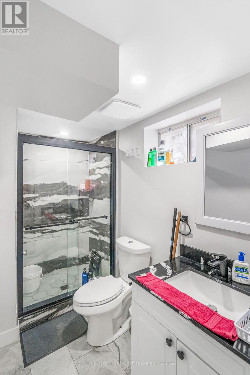181 Clarke Road London East, Ontario N5W 5E3
$619,900
This charming 3+2 bedroom bungalow offers incredible potential in a prime location. Featuring a bright and functional layout, this home includes a comfortable main floor with one 3-piece bathroom and newly renovated 2 bedroom LEGAL BASEMENT, currently rented. There is also an Studio basement opportunity for an owner, Ruffins has already been done. This property is a standout opportunity with easy access to major highways, public transit and big plaza. It's perfect for commuters and city lovers alike. This home offers amazing income potential in a high-demand area. 200 AMP Electricity Panel. Furnace (Dec 2024), New flooring on main floor (2024) (id:61852)
Property Details
| MLS® Number | X12427954 |
| Property Type | Single Family |
| Community Name | East H |
| EquipmentType | Water Heater |
| Features | Carpet Free |
| ParkingSpaceTotal | 5 |
| RentalEquipmentType | Water Heater |
Building
| BathroomTotal | 2 |
| BedroomsAboveGround | 3 |
| BedroomsBelowGround | 2 |
| BedroomsTotal | 5 |
| Appliances | Dryer, Two Stoves, Washer, Two Refrigerators |
| ArchitecturalStyle | Bungalow |
| BasementFeatures | Separate Entrance, Apartment In Basement |
| BasementType | N/a, N/a |
| ConstructionStyleAttachment | Detached |
| CoolingType | Central Air Conditioning |
| ExteriorFinish | Brick |
| FireplacePresent | Yes |
| FoundationType | Concrete |
| HeatingFuel | Natural Gas |
| HeatingType | Forced Air |
| StoriesTotal | 1 |
| SizeInterior | 1100 - 1500 Sqft |
| Type | House |
| UtilityWater | Municipal Water |
Parking
| Detached Garage | |
| Garage |
Land
| Acreage | No |
| Sewer | Sanitary Sewer |
| SizeDepth | 131 Ft ,10 In |
| SizeFrontage | 50 Ft ,1 In |
| SizeIrregular | 50.1 X 131.9 Ft |
| SizeTotalText | 50.1 X 131.9 Ft |
Rooms
| Level | Type | Length | Width | Dimensions |
|---|---|---|---|---|
| Lower Level | Bathroom | 2 m | 1.67 m | 2 m x 1.67 m |
| Lower Level | Bedroom | 3.51 m | 3.05 m | 3.51 m x 3.05 m |
| Lower Level | Bedroom 2 | 3.56 m | 3.66 m | 3.56 m x 3.66 m |
| Lower Level | Laundry Room | 1.58 m | 1.34 m | 1.58 m x 1.34 m |
| Main Level | Foyer | 2.04 m | 1.11 m | 2.04 m x 1.11 m |
| Main Level | Living Room | 5.82 m | 3.29 m | 5.82 m x 3.29 m |
| Main Level | Primary Bedroom | 3.38 m | 3.25 m | 3.38 m x 3.25 m |
| Main Level | Bedroom 2 | 3.35 m | 3.1 m | 3.35 m x 3.1 m |
| Main Level | Bedroom 3 | 3.38 m | 2.9 m | 3.38 m x 2.9 m |
| Main Level | Kitchen | 4.69 m | 2.9 m | 4.69 m x 2.9 m |
| Main Level | Bathroom | 4.6 m | 3 m | 4.6 m x 3 m |
https://www.realtor.ca/real-estate/28915872/181-clarke-road-london-east-east-h-east-h
Interested?
Contact us for more information
Munish Saini
Salesperson
102-23 Westmore Drive
Toronto, Ontario M9V 3Y7
