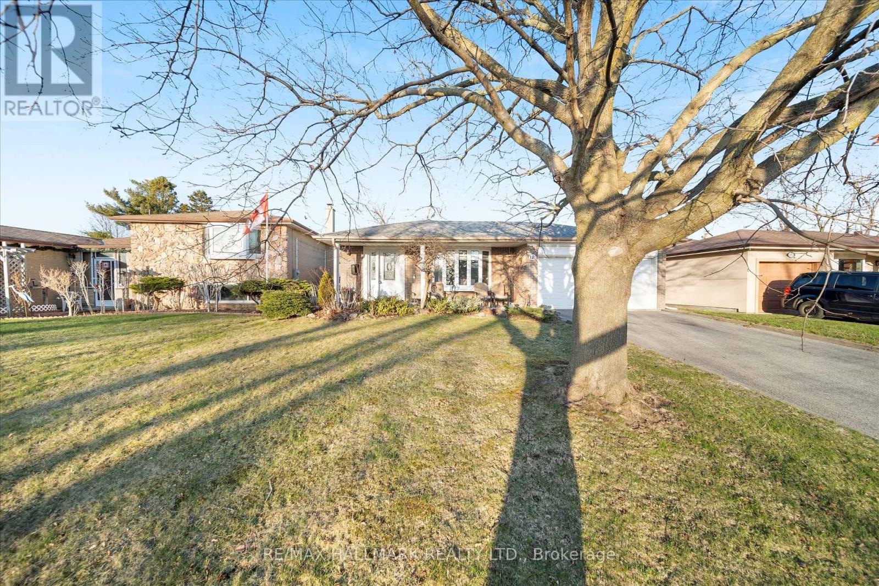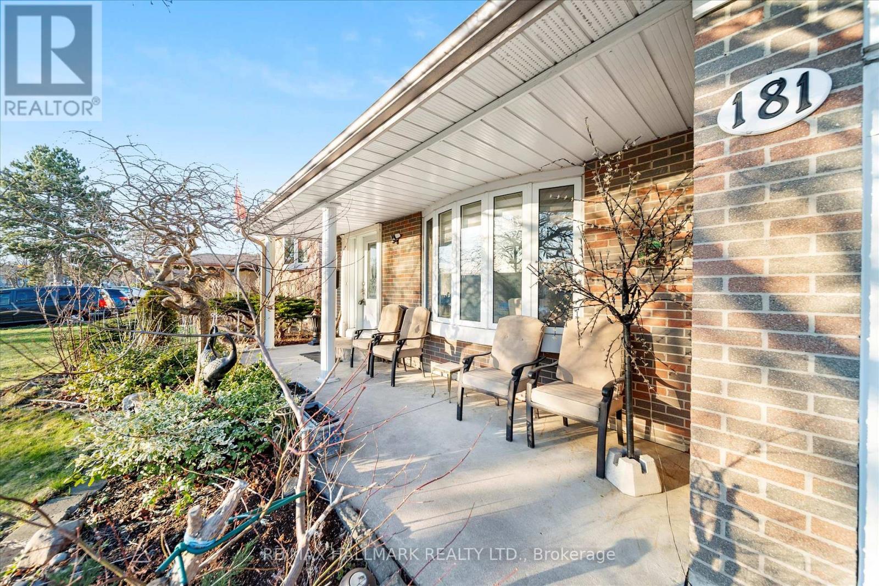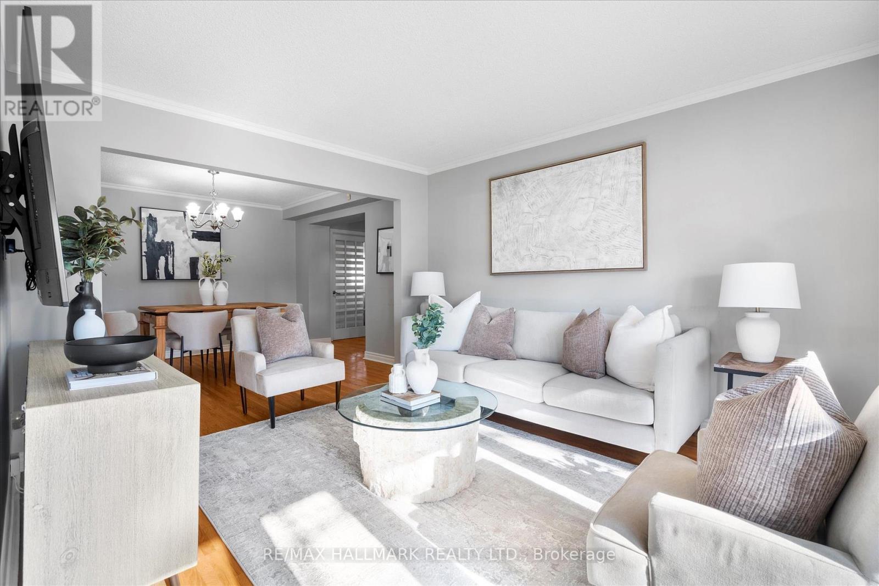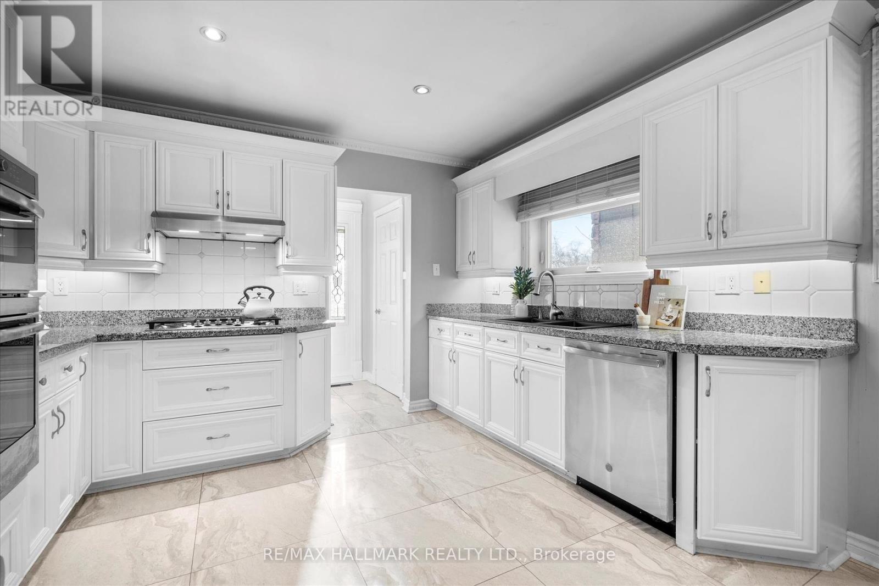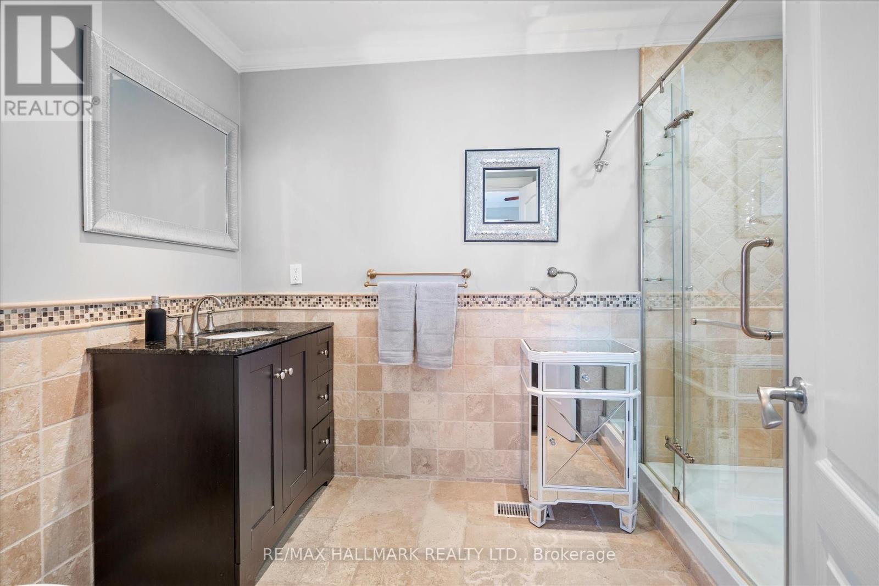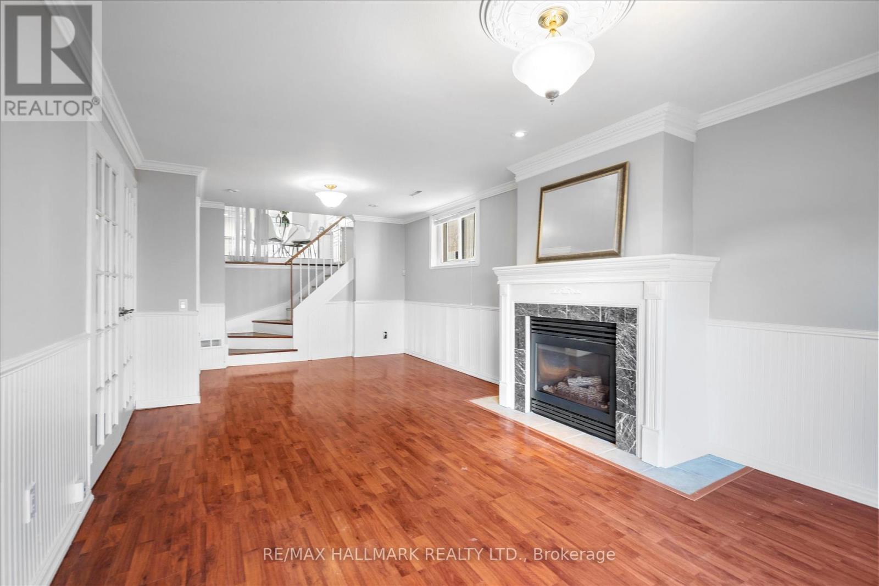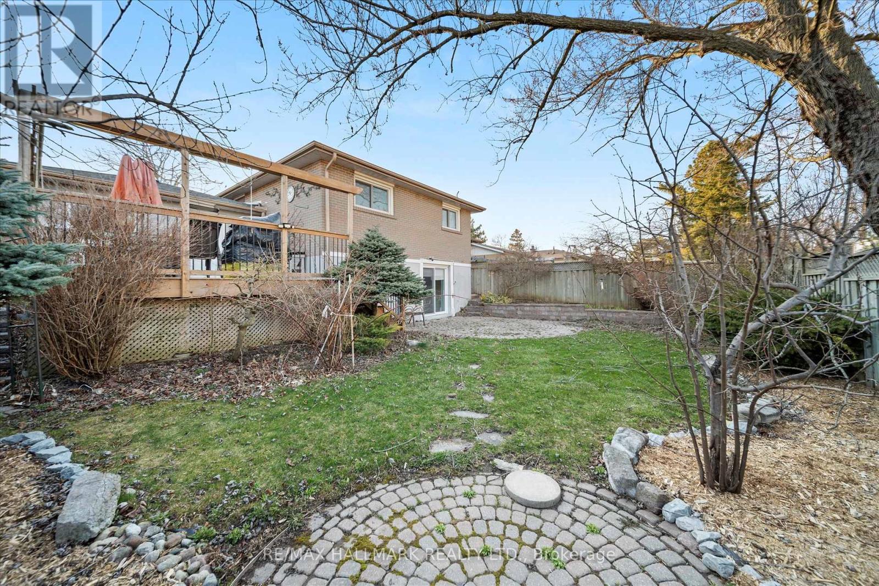181 Centennial Road Toronto, Ontario M1C 2A1
$999,000
Beautifully upgraded 4-Level Back Split with In-Law Suite in Scarborough's treasured West Rouge - Centennial waterfront community. This well-appointed 5+1 bedroom, 3-bath family home sits on a premium 50 x 120 ft lot with 2 car parking garage and additional 6 car parking. This spacious property offers a rare blend of comfort, flexibility, and income potential. Inside, you'll find a modern eat-in kitchen with granite countertops and built-in stainless-steel appliances. The main floor includes a primary bedroom with a private 3-piece ensuite and walk-out to a serene deck and gardens. A generous family room with cozy gas fireplace also walks out to private backyard oasis and party sized patio- the perfect space for relaxing in the sun and hosting friends & family gatherings. The lower-level in-law suite is ideal for extended family living or rental opportunities, making it perfect for student housing or multigenerational living. Located minutes from the lake, this home offers unbeatable access to TTC, Rouge GO Station, Hwy 401, schools, Centennial College, and the University of Toronto Scarborough campus. Don't miss your chance to own in one of Scarborough's most desirable communities! (id:61852)
Property Details
| MLS® Number | E12095666 |
| Property Type | Single Family |
| Neigbourhood | Scarborough |
| Community Name | Centennial Scarborough |
| AmenitiesNearBy | Beach, Schools |
| Features | Conservation/green Belt, Carpet Free |
| ParkingSpaceTotal | 8 |
Building
| BathroomTotal | 3 |
| BedroomsAboveGround | 5 |
| BedroomsBelowGround | 1 |
| BedroomsTotal | 6 |
| BasementDevelopment | Finished |
| BasementFeatures | Apartment In Basement |
| BasementType | N/a (finished) |
| ConstructionStyleAttachment | Detached |
| ConstructionStyleSplitLevel | Backsplit |
| CoolingType | Central Air Conditioning |
| ExteriorFinish | Brick, Stucco |
| FireplacePresent | Yes |
| FlooringType | Laminate, Hardwood |
| FoundationType | Concrete |
| HeatingFuel | Natural Gas |
| HeatingType | Forced Air |
| SizeInterior | 3000 - 3500 Sqft |
| Type | House |
| UtilityWater | Municipal Water |
Parking
| Garage |
Land
| Acreage | No |
| LandAmenities | Beach, Schools |
| Sewer | Sanitary Sewer |
| SizeDepth | 120 Ft |
| SizeFrontage | 50 Ft |
| SizeIrregular | 50 X 120 Ft |
| SizeTotalText | 50 X 120 Ft |
Rooms
| Level | Type | Length | Width | Dimensions |
|---|---|---|---|---|
| Basement | Bedroom | 3.71 m | 3.51 m | 3.71 m x 3.51 m |
| Basement | Kitchen | 3.41 m | 3.21 m | 3.41 m x 3.21 m |
| Basement | Laundry Room | 3.01 m | 2.01 m | 3.01 m x 2.01 m |
| Main Level | Living Room | 4.1 m | 3.5 m | 4.1 m x 3.5 m |
| Main Level | Dining Room | 4.4 m | 3.4 m | 4.4 m x 3.4 m |
| Main Level | Kitchen | 5.8 m | 3.7 m | 5.8 m x 3.7 m |
| Main Level | Primary Bedroom | 4.6 m | 3.41 m | 4.6 m x 3.41 m |
| Upper Level | Bedroom 2 | 4.31 m | 3.21 m | 4.31 m x 3.21 m |
| Upper Level | Bedroom 3 | 3.91 m | 3.21 m | 3.91 m x 3.21 m |
| Upper Level | Bedroom 4 | 3.11 m | 2.8 m | 3.11 m x 2.8 m |
| In Between | Bedroom 5 | 3.41 m | 3.11 m | 3.41 m x 3.11 m |
| In Between | Family Room | 6.71 m | 3.51 m | 6.71 m x 3.51 m |
Interested?
Contact us for more information
Allister John Sinclair
Salesperson
2277 Queen Street East
Toronto, Ontario M4E 1G5
