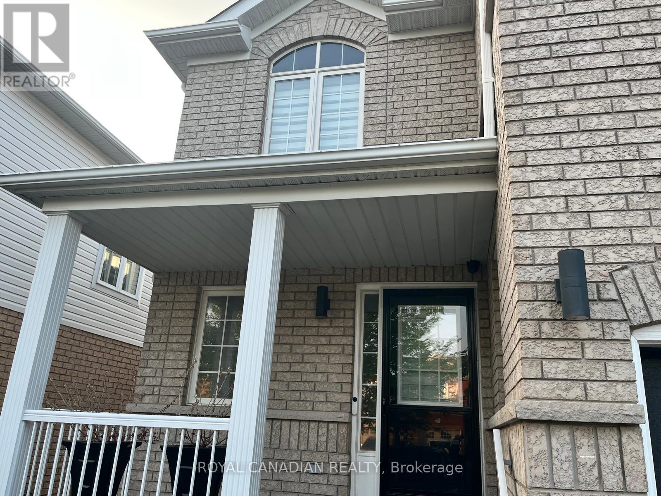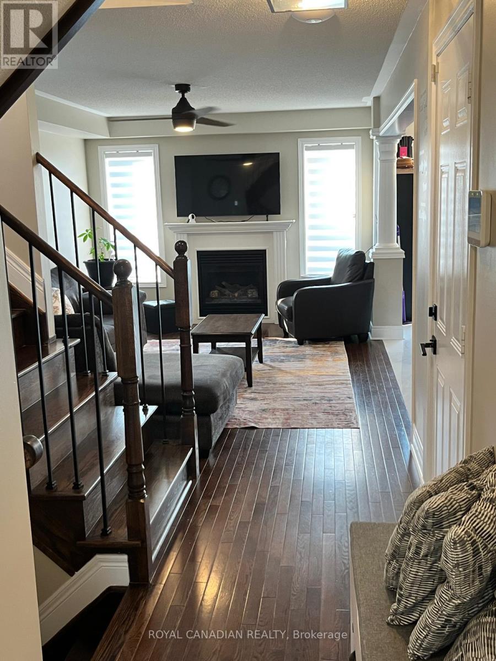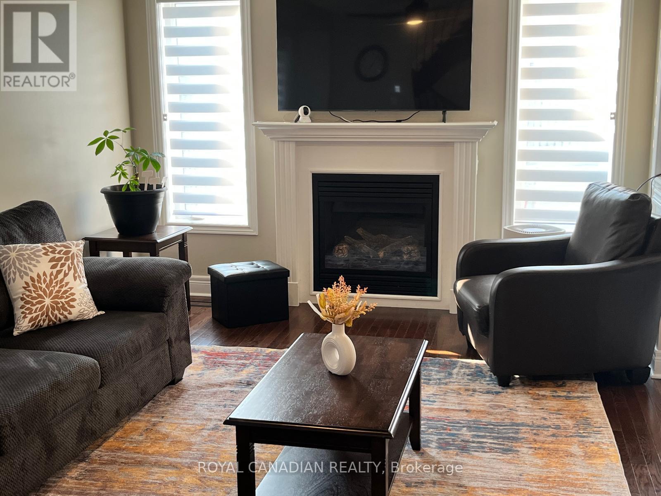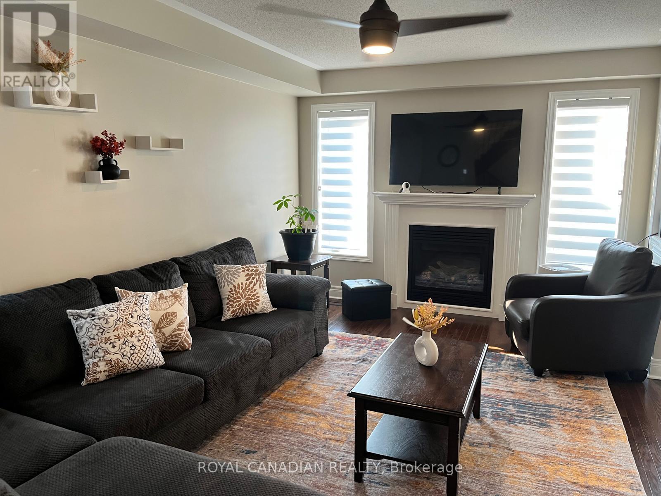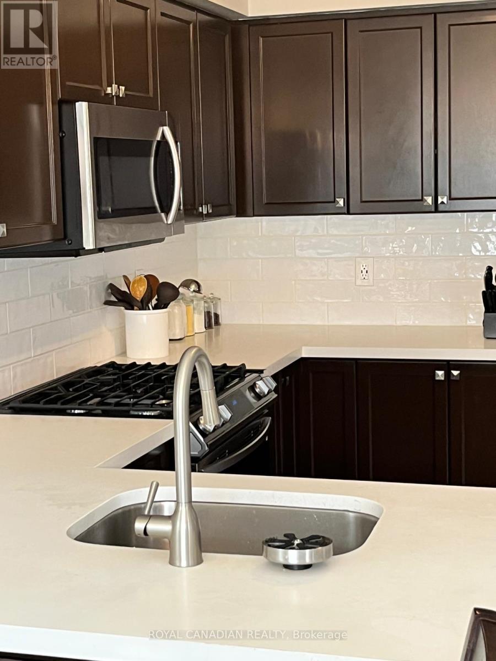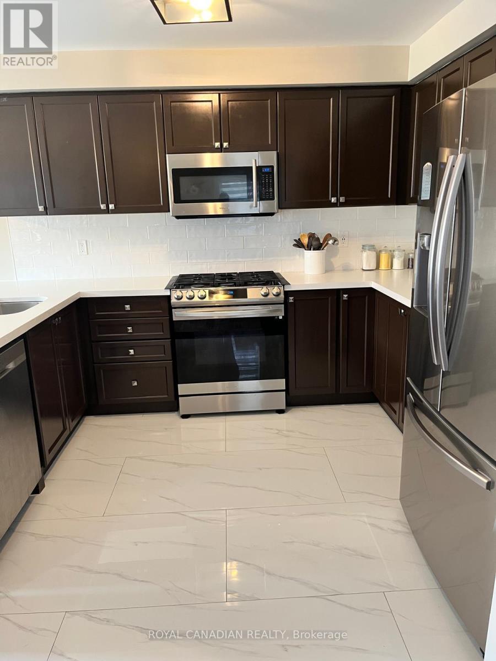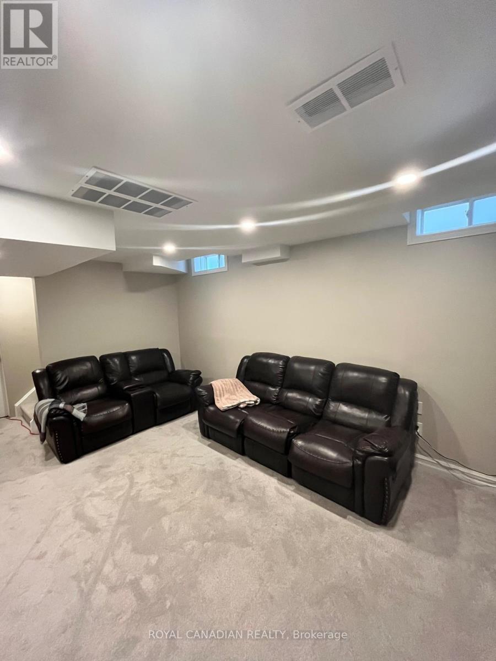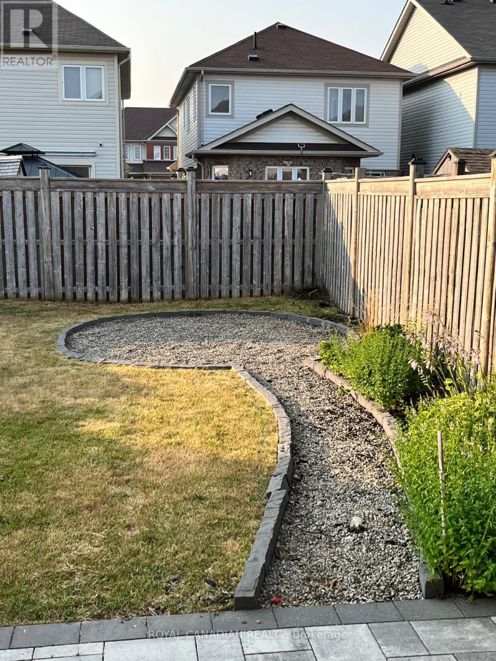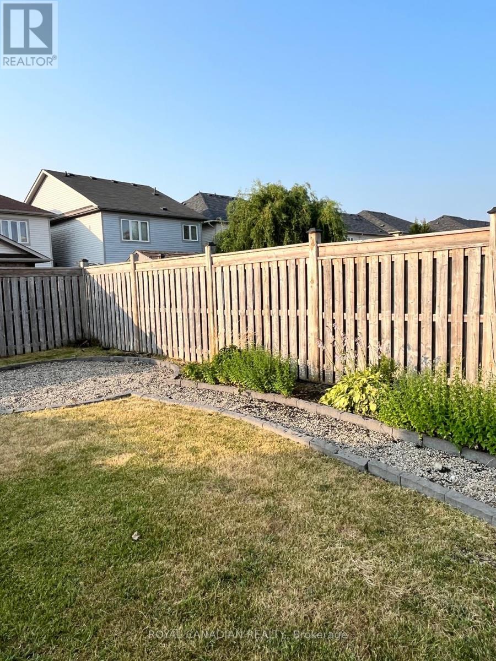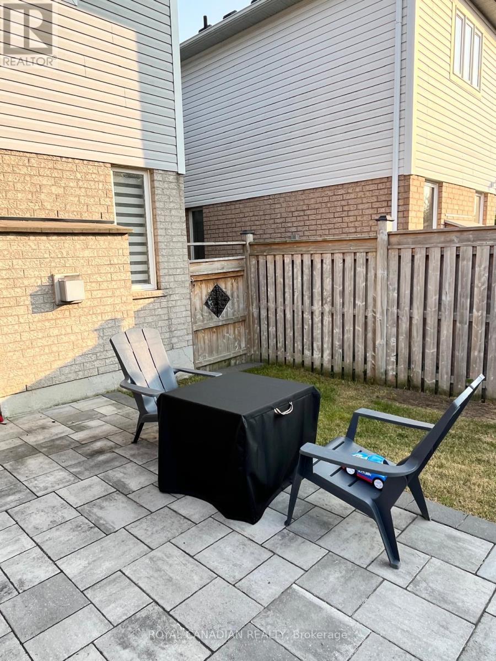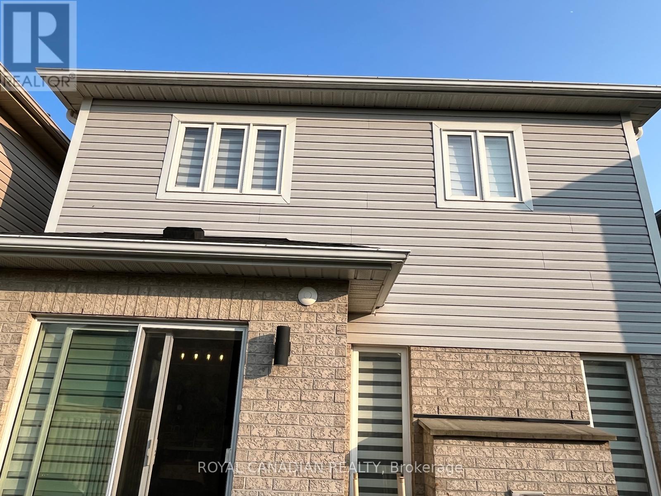181 Bathgate Crescent E Clarington, Ontario L1E 0B6
$699,000
Absolutely stunning 3-bedroom, 3-bathroom detached home located on a quiet crescent in one of Courtice's most sought-after neighbourhoods! This move-in-ready gem features a spacious open-concept main floor with a modern kitchen boasting quartz countertops, porcelain tiles, and stainless steel appliances. The sun-filled great room offers hardwood floors and a cozy gas fireplace. Walk out from the breakfast area to a large deck and fully fenced backyard perfect for entertaining. Upstairs, enjoy a spacious primary suite with 4-piece ensuite and walk-in closet, plus two generous bedrooms and a full bath. Finished basement includes a large recreation room and laundry area. Steps from top-rated schools, parks, and transit with easy access to Hwy 401 & 407. ** This is a linked property.** (id:61852)
Property Details
| MLS® Number | E12311797 |
| Property Type | Single Family |
| Community Name | Courtice |
| EquipmentType | Water Heater |
| Features | Flat Site, Level, Carpet Free |
| ParkingSpaceTotal | 3 |
| RentalEquipmentType | Water Heater |
| Structure | Patio(s) |
Building
| BathroomTotal | 3 |
| BedroomsAboveGround | 3 |
| BedroomsTotal | 3 |
| Age | 6 To 15 Years |
| Amenities | Fireplace(s) |
| Appliances | Water Meter |
| BasementDevelopment | Finished |
| BasementType | N/a (finished) |
| ConstructionStyleAttachment | Detached |
| CoolingType | Central Air Conditioning |
| ExteriorFinish | Brick, Aluminum Siding |
| FireProtection | Alarm System, Smoke Detectors |
| FireplacePresent | Yes |
| FireplaceTotal | 1 |
| FoundationType | Block |
| HalfBathTotal | 1 |
| HeatingFuel | Natural Gas |
| HeatingType | Forced Air |
| StoriesTotal | 2 |
| SizeInterior | 1100 - 1500 Sqft |
| Type | House |
Parking
| Attached Garage | |
| Garage |
Land
| Acreage | No |
| FenceType | Fenced Yard |
| LandscapeFeatures | Landscaped |
| Sewer | Sanitary Sewer |
| SizeDepth | 111 Ft ,7 In |
| SizeFrontage | 29 Ft ,6 In |
| SizeIrregular | 29.5 X 111.6 Ft |
| SizeTotalText | 29.5 X 111.6 Ft |
Rooms
| Level | Type | Length | Width | Dimensions |
|---|---|---|---|---|
| Second Level | Primary Bedroom | 4.95 m | 3.47 m | 4.95 m x 3.47 m |
| Second Level | Bedroom 2 | Measurements not available | ||
| Second Level | Bedroom 3 | Measurements not available | ||
| Basement | Laundry Room | Measurements not available | ||
| Basement | Utility Room | Measurements not available | ||
| Basement | Recreational, Games Room | 5.11 m | 4.48 m | 5.11 m x 4.48 m |
| Main Level | Kitchen | 3.44 m | 3.01 m | 3.44 m x 3.01 m |
| Main Level | Dining Room | Measurements not available |
Utilities
| Electricity | Installed |
https://www.realtor.ca/real-estate/28662933/181-bathgate-crescent-e-clarington-courtice-courtice
Interested?
Contact us for more information
Michelle Henrietta Ottley
Salesperson
3 Centre St Suite 206
Markham, Ontario L3P 3P9
