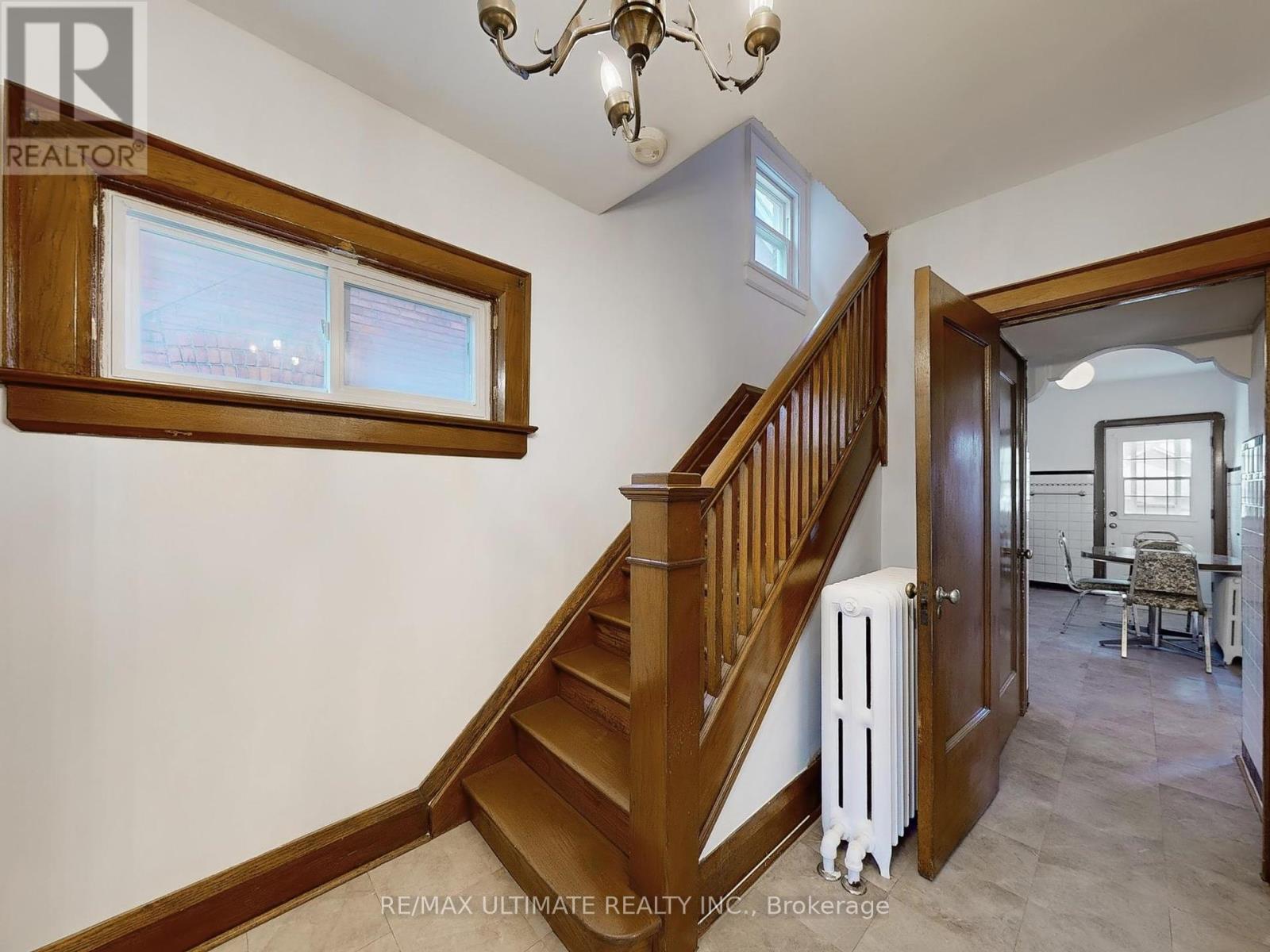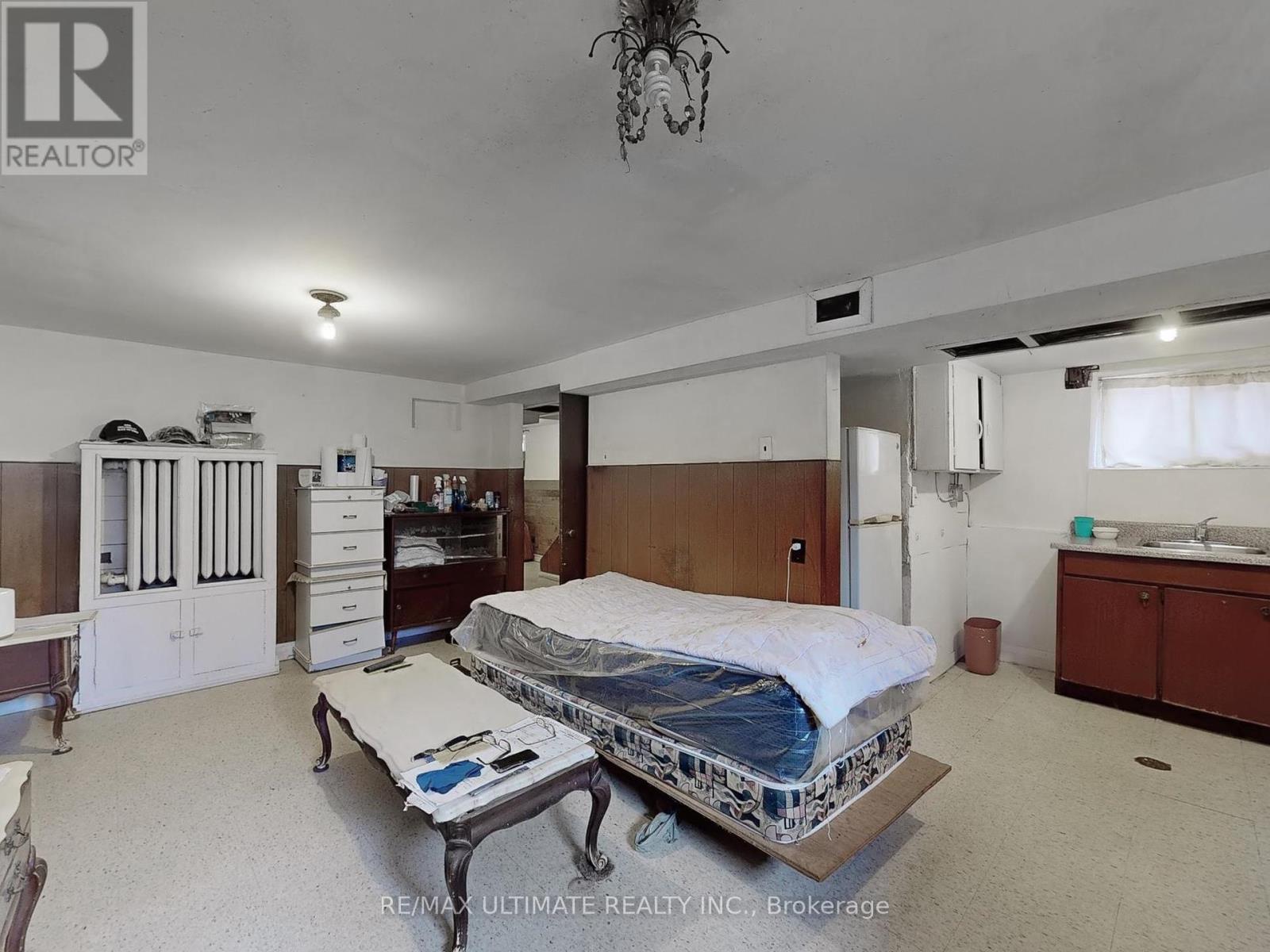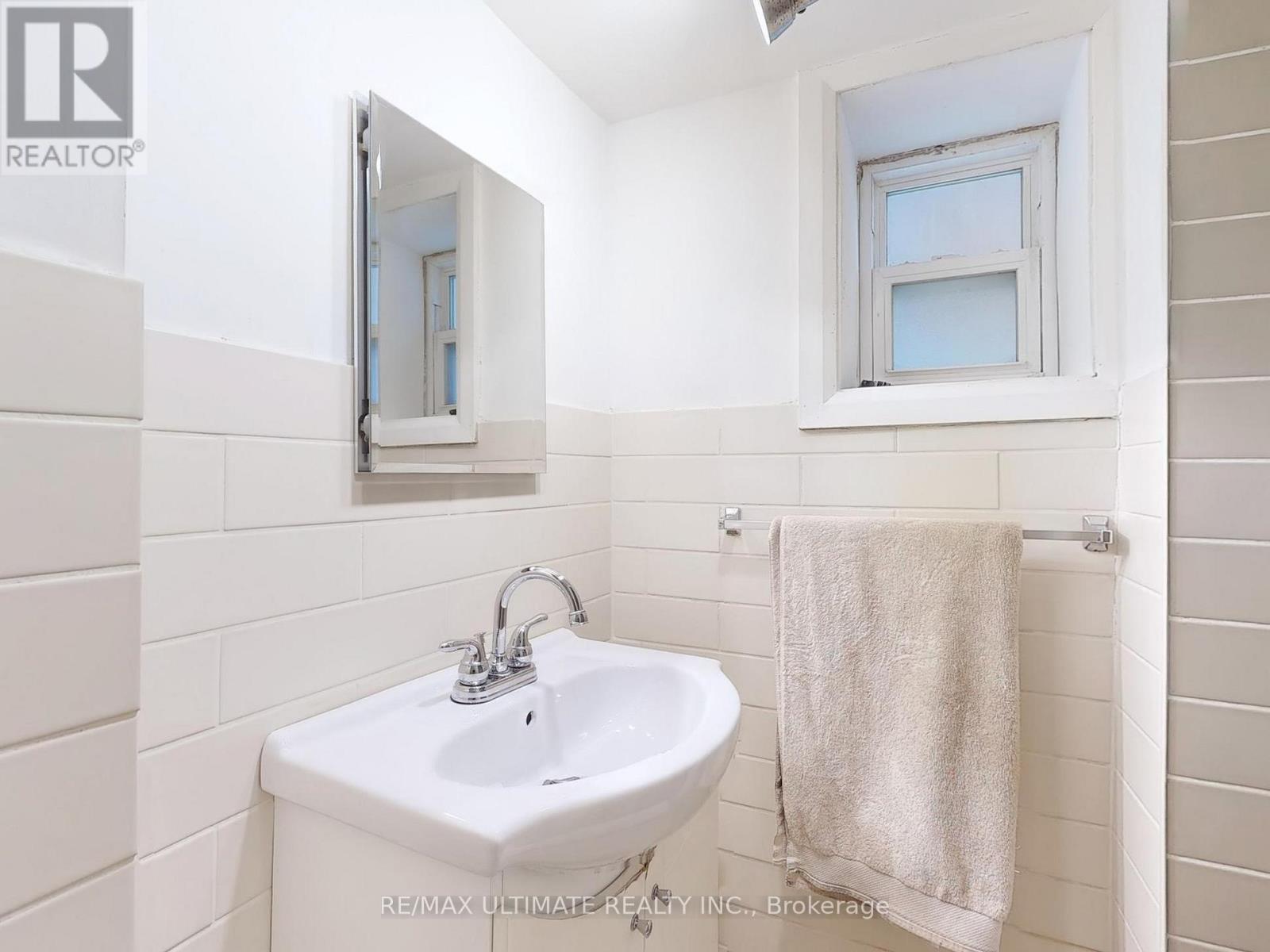1809 Dufferin Street Toronto, Ontario M6E 3P5
$1,049,000
Charming & Versatile Home with Income Potential! This well-maintained, detached 2-storey home offers endless possibilities! Featuring 4 spacious bedrooms and 2 bathrooms, this property combines original character with thoughtful upgrades throughout. The main floor boasts a bright kitchen with a walk-out to the backyard, while the basement includes a second kitchen and a separate side entrance ideal for converting into an apartment, in-law suite, or for that independent teen who's craving their own space. A unique bonus: one of the second-floor bedrooms has rough-in plumbing and existing cabinetry, offering the potential to create an additional kitchen. Enjoy peace of mind with recent updates including windows, roof, furnace, hot water tank and more. The mutual driveway leads to a wide rear garage space and parking that fits upto 5 cars (note: the existing wooden garage needs work). Great opportunity to build a 1200 sq ft garden suite! Whether you're looking to live in, invest, or create multi-unit living, this home is full of opportunity! Enjoy the Oakwood Village and Corso Italia communities offering unique shops, restaurants, cafes, medical services just to name a few, TTC steps away, minutes to major highways. (id:61852)
Property Details
| MLS® Number | C12089399 |
| Property Type | Single Family |
| Neigbourhood | Corso Italia-Davenport |
| Community Name | Oakwood Village |
| AmenitiesNearBy | Place Of Worship, Public Transit, Park, Schools |
| CommunityFeatures | Community Centre |
| ParkingSpaceTotal | 4 |
| Structure | Porch, Patio(s) |
Building
| BathroomTotal | 2 |
| BedroomsAboveGround | 4 |
| BedroomsTotal | 4 |
| Appliances | Freezer, Two Stoves, Washer, Two Refrigerators |
| BasementDevelopment | Partially Finished |
| BasementFeatures | Separate Entrance |
| BasementType | N/a (partially Finished) |
| ConstructionStyleAttachment | Detached |
| ExteriorFinish | Brick |
| FlooringType | Hardwood, Linoleum |
| FoundationType | Unknown |
| HeatingFuel | Natural Gas |
| HeatingType | Radiant Heat |
| StoriesTotal | 2 |
| SizeInterior | 1100 - 1500 Sqft |
| Type | House |
| UtilityWater | Municipal Water |
Parking
| Detached Garage | |
| Garage |
Land
| Acreage | No |
| LandAmenities | Place Of Worship, Public Transit, Park, Schools |
| Sewer | Sanitary Sewer |
| SizeDepth | 122 Ft ,3 In |
| SizeFrontage | 25 Ft |
| SizeIrregular | 25 X 122.3 Ft |
| SizeTotalText | 25 X 122.3 Ft |
Rooms
| Level | Type | Length | Width | Dimensions |
|---|---|---|---|---|
| Second Level | Primary Bedroom | 4.47 m | 2.9 m | 4.47 m x 2.9 m |
| Second Level | Bedroom 2 | 2.9 m | 3.99 m | 2.9 m x 3.99 m |
| Second Level | Bedroom 3 | 4.24 m | 2.9 m | 4.24 m x 2.9 m |
| Second Level | Bedroom 4 | 3.15 m | 2.9 m | 3.15 m x 2.9 m |
| Basement | Cold Room | 3.12 m | 2.03 m | 3.12 m x 2.03 m |
| Basement | Other | 2.29 m | 6.03 m | 2.29 m x 6.03 m |
| Basement | Recreational, Games Room | 5.54 m | 3.28 m | 5.54 m x 3.28 m |
| Basement | Kitchen | 2.21 m | 3.15 m | 2.21 m x 3.15 m |
| Basement | Laundry Room | 3.28 m | 3.96 m | 3.28 m x 3.96 m |
| Main Level | Living Room | 3.61 m | 5.51 m | 3.61 m x 5.51 m |
| Main Level | Dining Room | 3.28 m | 4.34 m | 3.28 m x 4.34 m |
| Main Level | Kitchen | 2.49 m | 4.34 m | 2.49 m x 4.34 m |
Interested?
Contact us for more information
Elma Amato
Salesperson
Joe Andreoli
Salesperson
1739 Bayview Ave.
Toronto, Ontario M4G 3C1












































