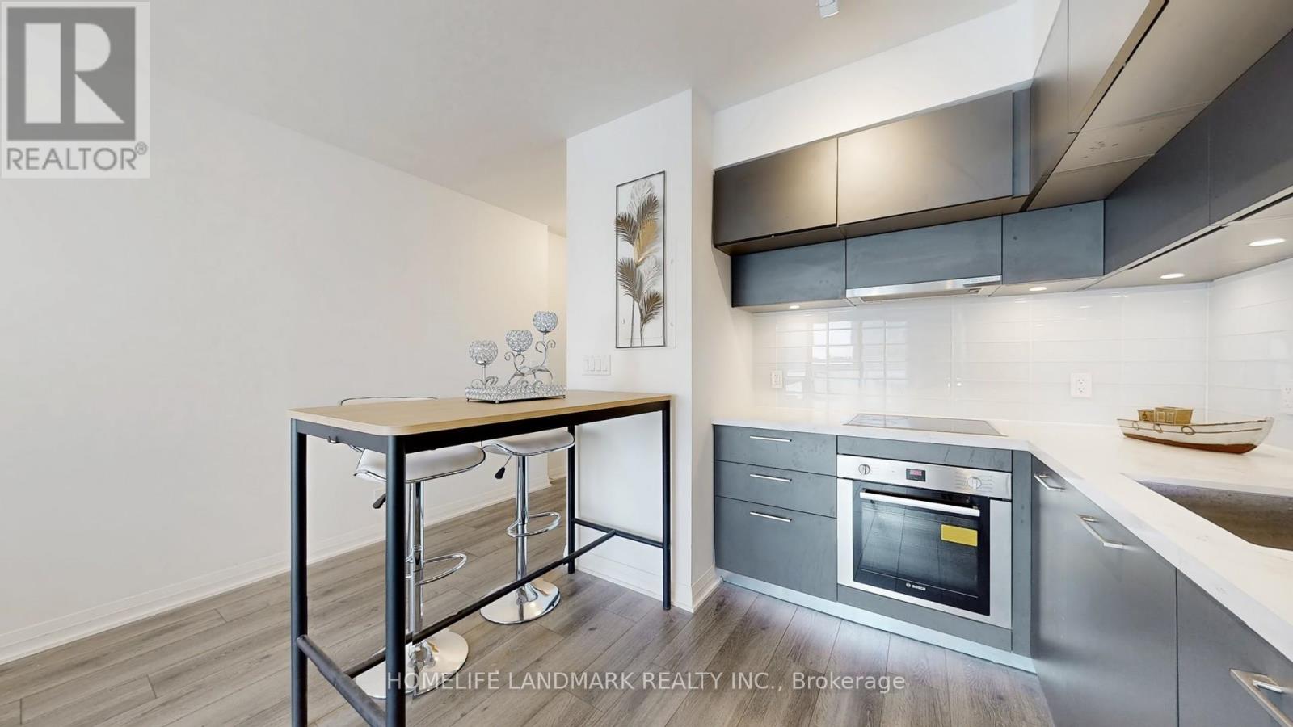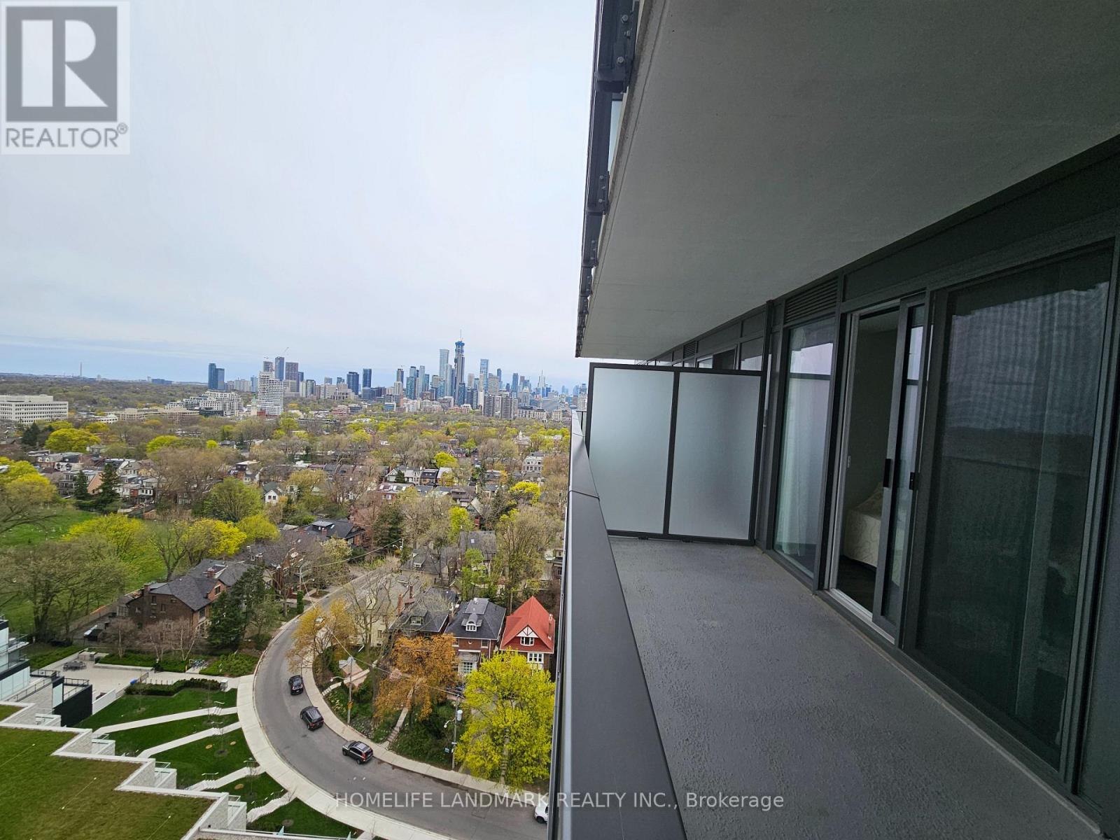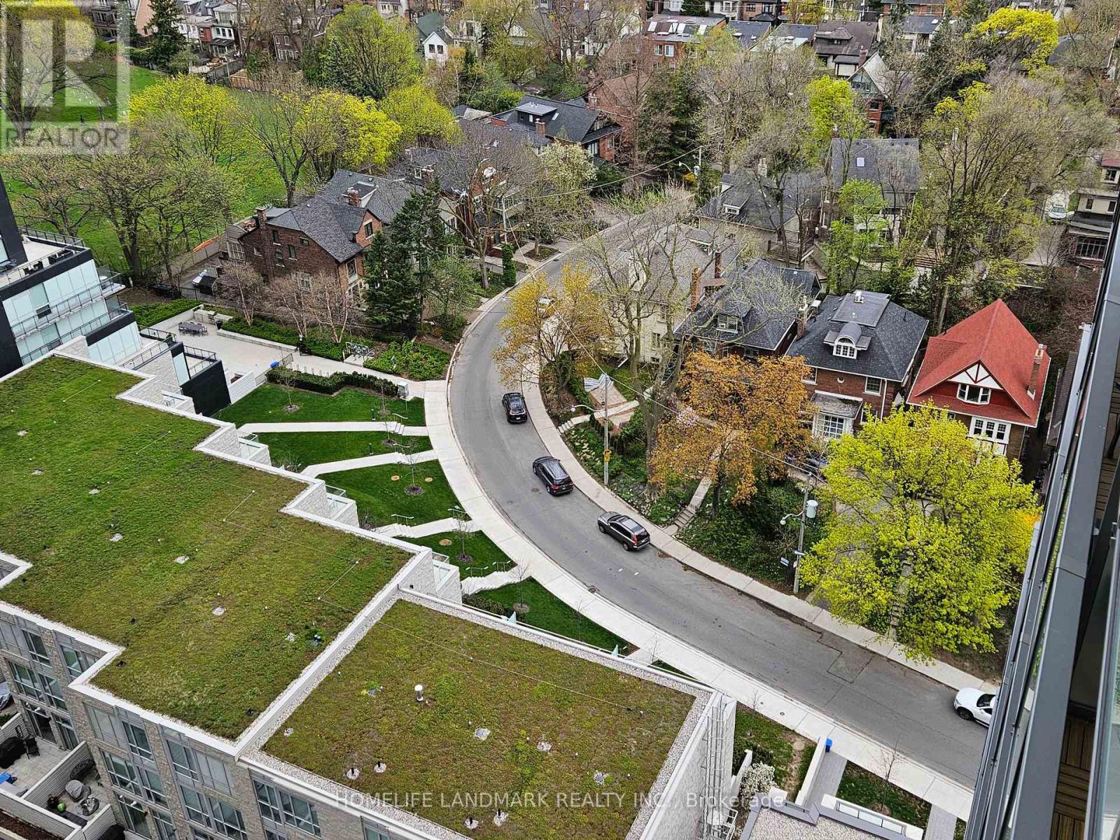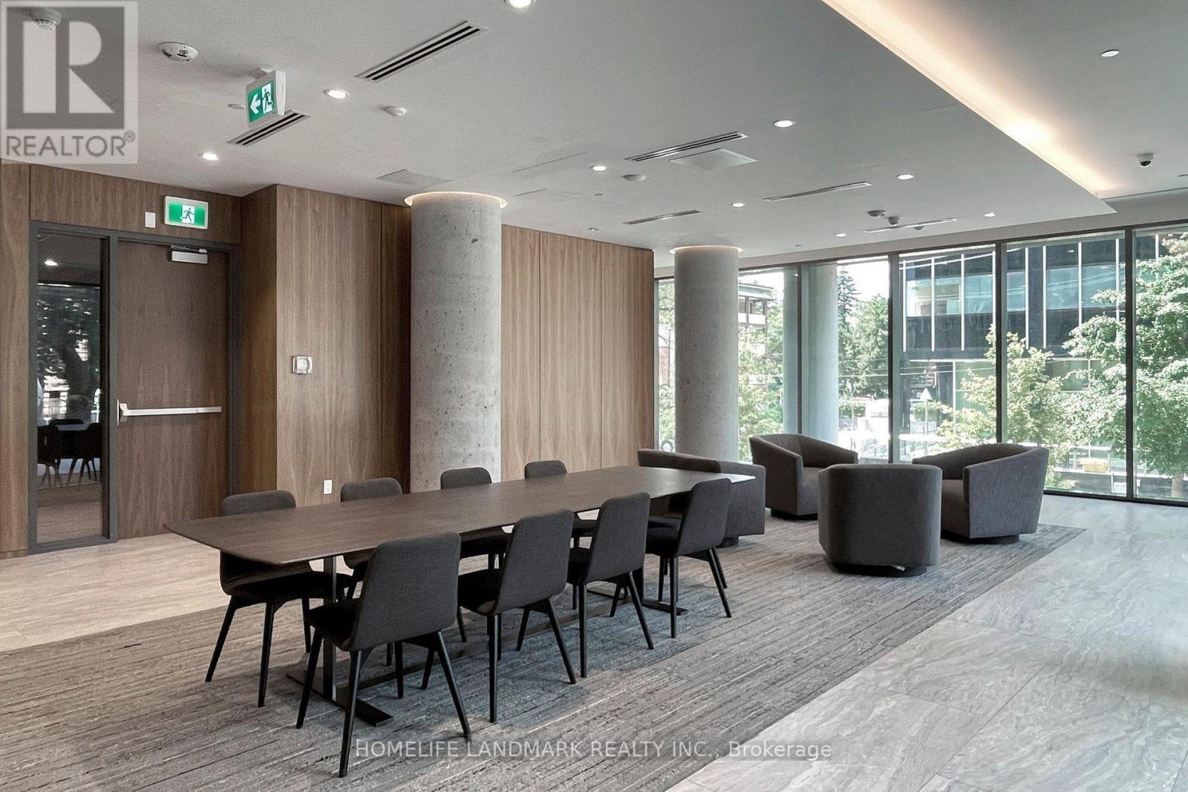1809 - 99 Foxbar Road Toronto, Ontario M4V 0B2
$2,500 Monthly
Midtown's Calling! Welcome Home Where Urban Sophistication Meets Unrivalled Convenience. Bright and cozy 1 bedroom at Blue Diamond Condominiums in desirable Forest Hill neighbourhood. Open concept kitchen with lots of sunlight, oversize balcony with south east views, 9ft ceilings, spacious bedroom, and Laminate floor throughout the unit. Step out onto your private balcony and unwind while enjoying the urban serenity. Rent INCLUDES HIGH SPEED INTERNET & CABLE TV. Immaculate amenities include 24hr concierge, guest suites, party room, and Underground access to Longo's, LCBO, Starbucks, and 20,000sqft to exceptional Imperial Club(private access to state-of-the-art Fitness centre, indoor pool, hot tub, yoga room, squash courts, golf simulator, media and game rooms. Located steps away from TTC streetcar and St.Clair subway station, fine dining, boutique shopping, top schools, and lush parks, this address epitomizes convenience and sophistication. (id:61852)
Property Details
| MLS® Number | C12088426 |
| Property Type | Single Family |
| Neigbourhood | Toronto—St. Paul's |
| Community Name | Yonge-St. Clair |
| CommunicationType | High Speed Internet |
| CommunityFeatures | Pet Restrictions |
| Features | Balcony, Carpet Free, In Suite Laundry |
| PoolType | Indoor Pool |
| Structure | Squash & Raquet Court |
| ViewType | City View |
Building
| BathroomTotal | 1 |
| BedroomsAboveGround | 1 |
| BedroomsTotal | 1 |
| Age | 0 To 5 Years |
| Amenities | Party Room, Recreation Centre, Visitor Parking, Exercise Centre, Security/concierge |
| Appliances | Dishwasher, Dryer, Stove, Washer, Refrigerator |
| CoolingType | Central Air Conditioning |
| ExteriorFinish | Concrete |
| FlooringType | Laminate |
| HeatingFuel | Natural Gas |
| HeatingType | Forced Air |
| SizeInterior | 500 - 599 Sqft |
| Type | Apartment |
Parking
| No Garage |
Land
| Acreage | No |
Rooms
| Level | Type | Length | Width | Dimensions |
|---|---|---|---|---|
| Flat | Living Room | 7.18 m | 4.11 m | 7.18 m x 4.11 m |
| Flat | Dining Room | 7.18 m | 4.11 m | 7.18 m x 4.11 m |
| Flat | Kitchen | 7.18 m | 4.11 m | 7.18 m x 4.11 m |
| Flat | Bedroom | 7.18 m | 4.11 m | 7.18 m x 4.11 m |
| Flat | Bedroom 2 | 3.04 m | 2.97 m | 3.04 m x 2.97 m |
Interested?
Contact us for more information
Victoria Lee
Salesperson
7240 Woodbine Ave Unit 103
Markham, Ontario L3R 1A4
Julia Wang
Broker
7240 Woodbine Ave Unit 103
Markham, Ontario L3R 1A4











































