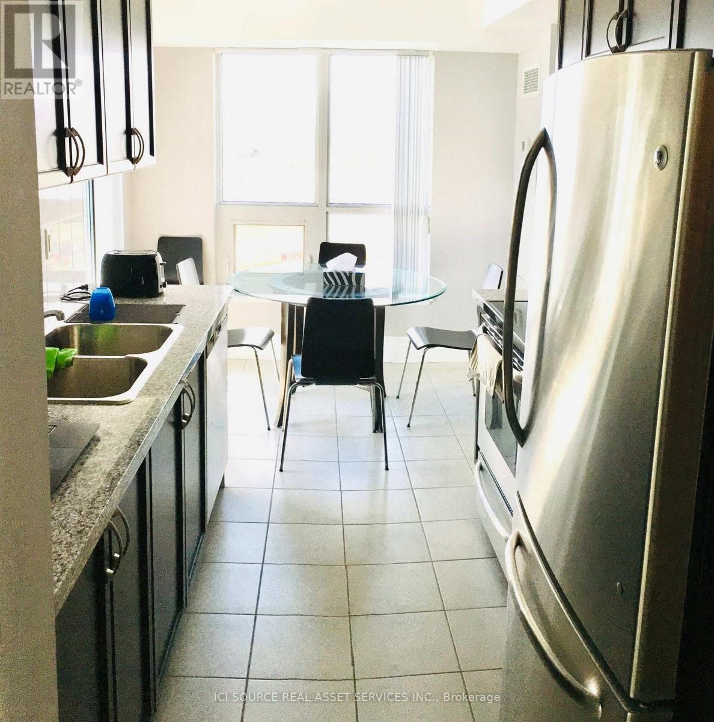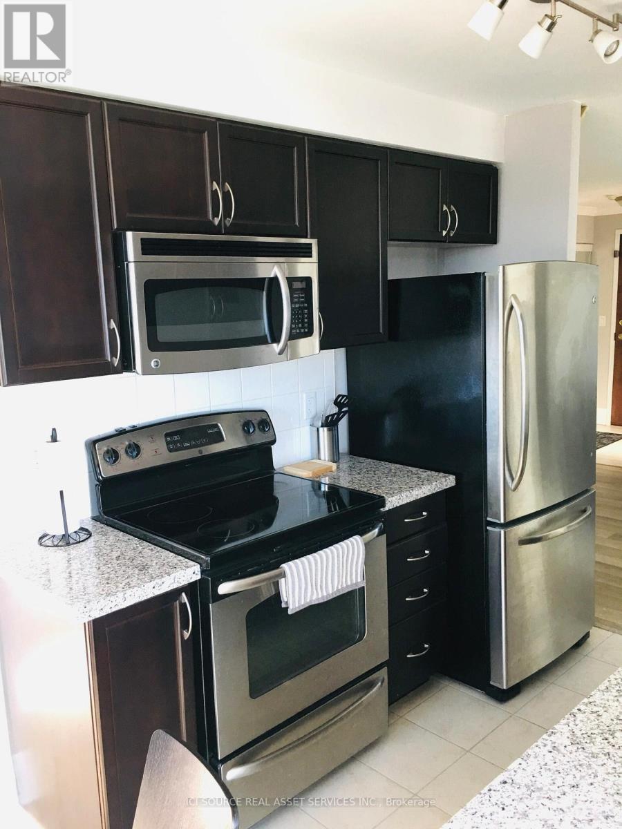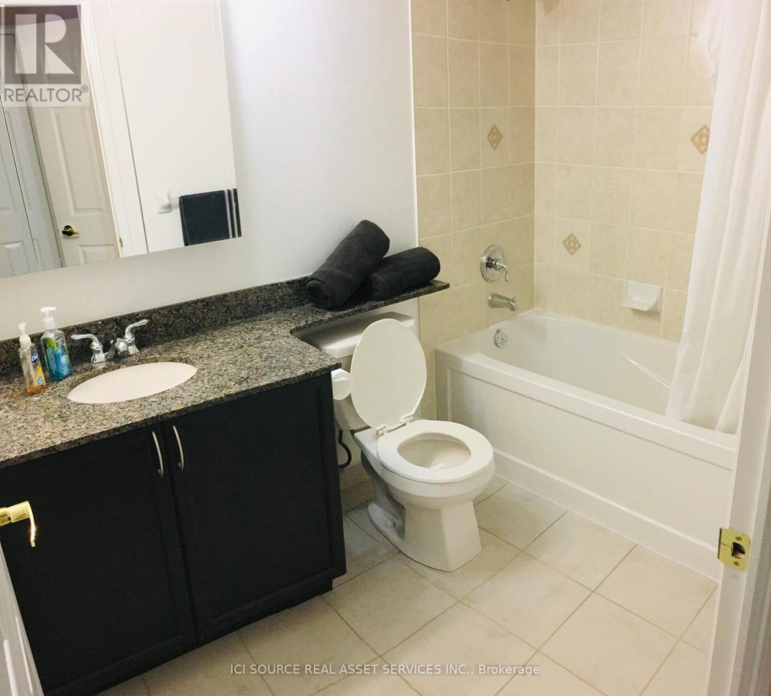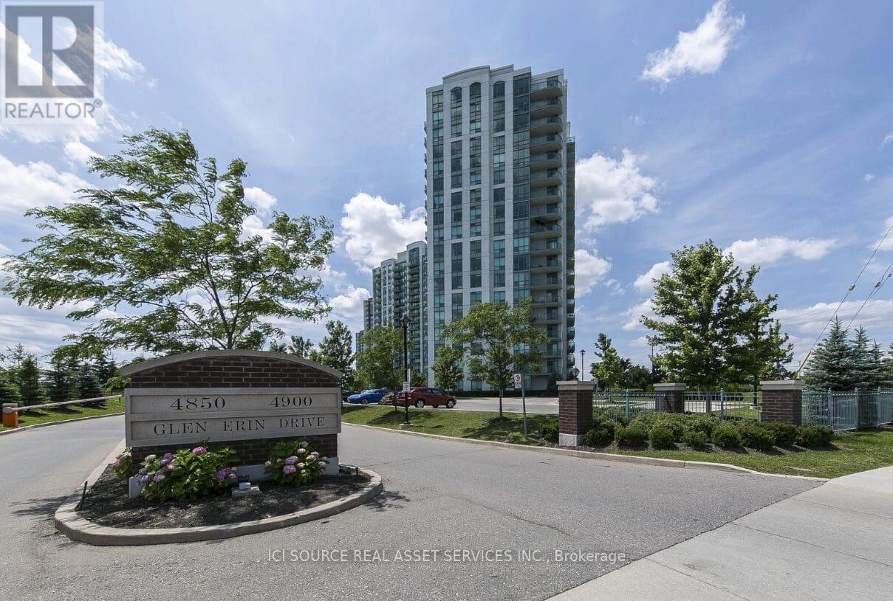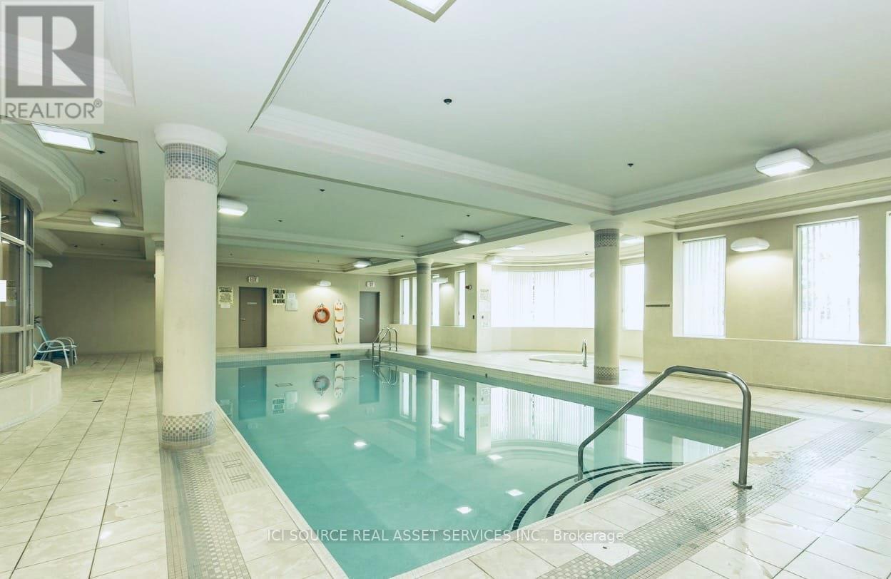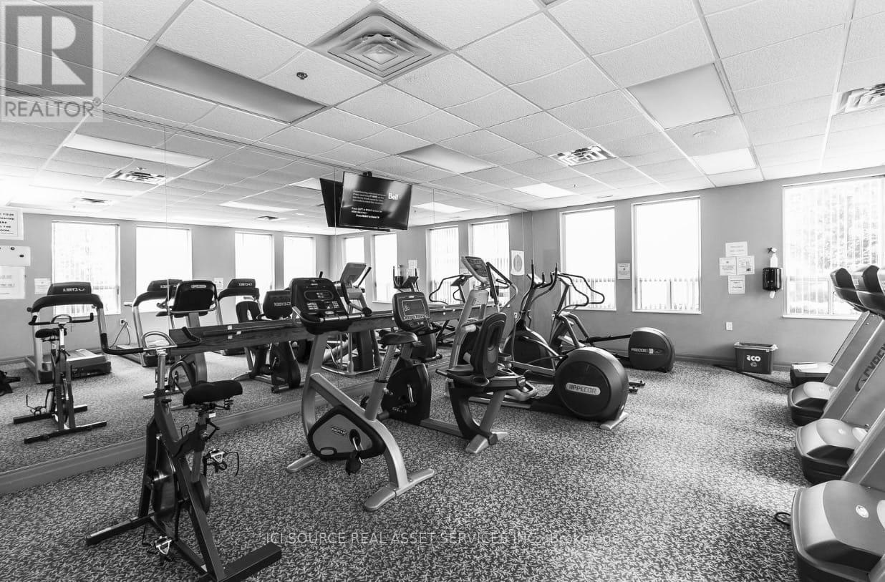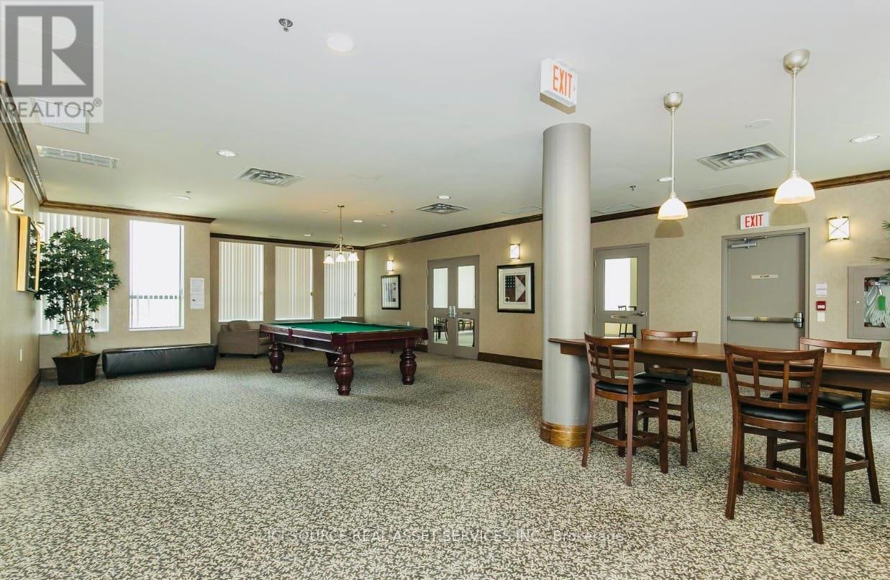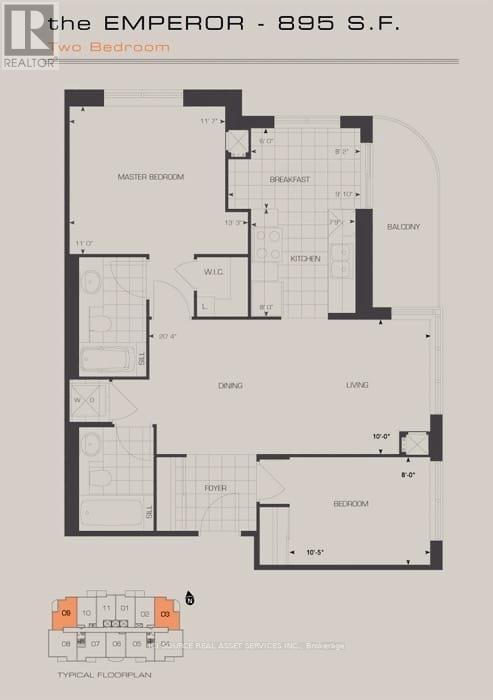2 Bedroom
2 Bathroom
900 - 999 sqft
Indoor Pool
Heat Pump, Not Known
$2,900 Monthly
The condo is located in Erin Mills, Mississauga. 2-bedroom, 2-bathroom 900 sqft unit, plus 1 parking space available for rent starting November 2025 in the building at 4900 Glen Erin Dr (Glen Erin & Eglinton Ave W.). The unit features a sun-filled open layout with a spacious kitchen, eat-in area, and balcony. The building offers excellent amenities - free guest parking, sauna, pool, hot tub, billiards table, party room, exercise room, cardio room, and 24/7 security/concierge. Steps to Erin Mills Town Centre and Credit Valley Hospital. Within the catchment of top Mississauga schools - Credit Vallye P.S. and John Fraser S.S.*For Additional Property Details Click The Brochure Icon Below* (id:61852)
Property Details
|
MLS® Number
|
W12482981 |
|
Property Type
|
Single Family |
|
Neigbourhood
|
Central Erin Mills |
|
Community Name
|
Central Erin Mills |
|
CommunityFeatures
|
Pets Not Allowed |
|
Features
|
Balcony |
|
ParkingSpaceTotal
|
1 |
|
PoolType
|
Indoor Pool |
Building
|
BathroomTotal
|
2 |
|
BedroomsAboveGround
|
2 |
|
BedroomsTotal
|
2 |
|
Amenities
|
Security/concierge, Exercise Centre, Party Room, Sauna |
|
Appliances
|
Dishwasher, Dryer, Microwave, Range, Washer, Window Coverings, Refrigerator |
|
BasementType
|
None |
|
ExteriorFinish
|
Brick |
|
FireProtection
|
Security Guard |
|
HeatingFuel
|
Electric |
|
HeatingType
|
Heat Pump, Not Known |
|
SizeInterior
|
900 - 999 Sqft |
|
Type
|
Apartment |
Parking
Land
Rooms
| Level |
Type |
Length |
Width |
Dimensions |
|
Main Level |
Living Room |
6.1 m |
3.1 m |
6.1 m x 3.1 m |
|
Main Level |
Bedroom |
3.4 m |
2.1 m |
3.4 m x 2.1 m |
|
Main Level |
Bedroom 2 |
3.2 m |
2.44 m |
3.2 m x 2.44 m |
https://www.realtor.ca/real-estate/29034250/1809-4900-glen-erin-drive-mississauga-central-erin-mills-central-erin-mills
