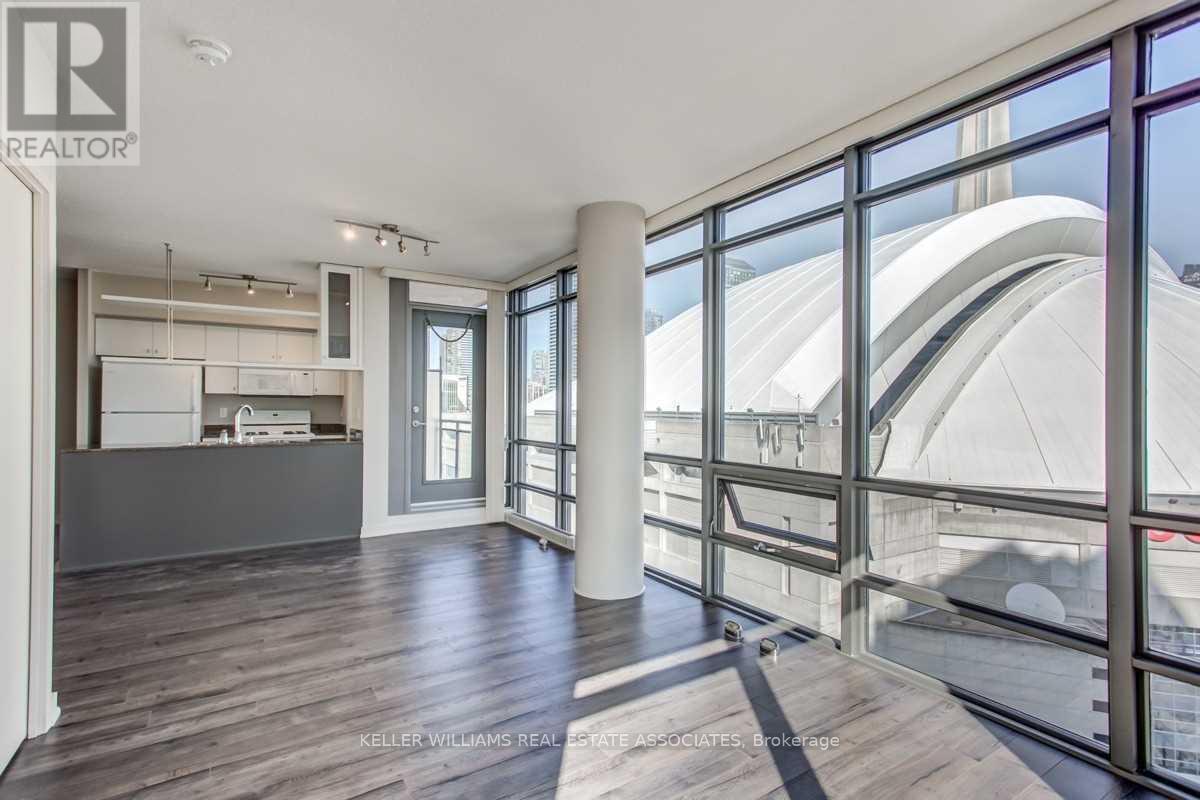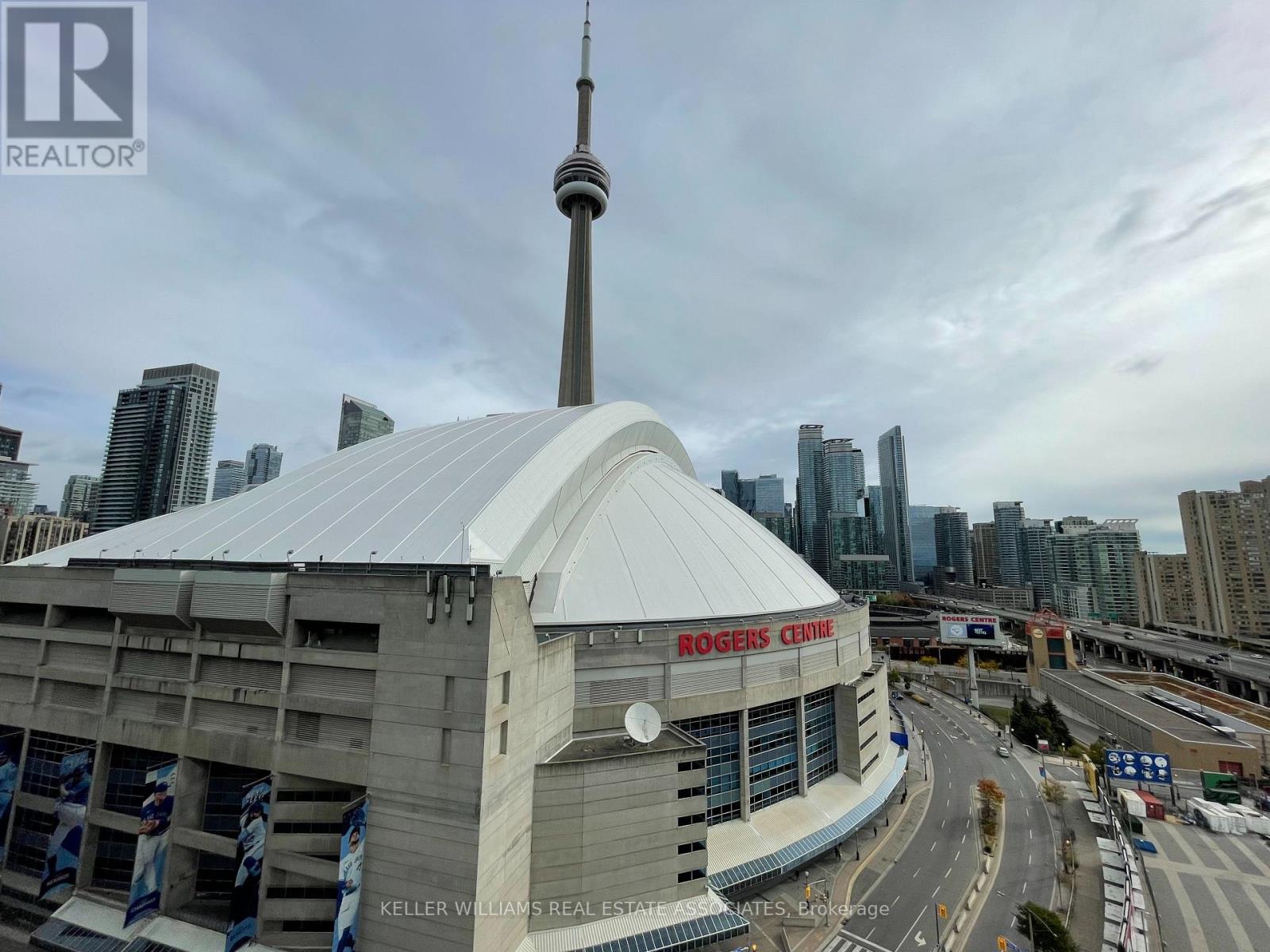1809 - 3 Navy Wharf Court Toronto, Ontario M5V 3V1
$2,900 Monthly
In The Heart Of Downtown Toronto, Condo Living At Its Best! Rent One Of The Most Coveted Views In Toronto! This SE Sun-filled Corner Unit Has Floor To Ceiling Windows On Two Sides Providing direct Breathtaking Views Of The Rogers Centre, Cn Tower & The Lake. This 1-bedroom+den has an Amazing open concept floorplan w/ laminate flooring in the living and dining room, and a Modern kitchen w/ granite countertops. The primary bedroom is a wonderful size & and the den is Big Enough To Be Used As A Second Bedroom! Get An Awe-Inspiring View Of The Rogers Centre, Cn Tower & The Lake From The Balcony. 1 Parking,1 large locker + ALL utilities included (WOW)! Enjoy Exclusive access to 30,000 Sq. Ft. "Super Club" Complex -no need for gym membership! Steps From Rogers Centre/CN Tower/Restaurants/Nightlife/Sporting Events/TTC/Scotia Arena/The Waterfront. Quick Access To QEW. Don't miss this one! Extras: ALL Utilities included except cable and internet! Parking spot right beside door! Amenities Include: 25M Indoor Pool, Movie Theatre, Full B-Ball Court, State Of The Art Gym, Bowling Alley, Tennis Court, Indoor Running Track, Squash Court. (id:61852)
Property Details
| MLS® Number | C12107289 |
| Property Type | Single Family |
| Community Name | Waterfront Communities C1 |
| AmenitiesNearBy | Public Transit |
| CommunityFeatures | Pet Restrictions, Community Centre |
| Features | Balcony, Carpet Free |
| ParkingSpaceTotal | 1 |
| ViewType | View |
Building
| BathroomTotal | 1 |
| BedroomsAboveGround | 1 |
| BedroomsBelowGround | 1 |
| BedroomsTotal | 2 |
| Amenities | Security/concierge, Exercise Centre, Party Room, Visitor Parking, Storage - Locker |
| Appliances | Dishwasher, Dryer, Microwave, Stove, Washer, Window Coverings, Refrigerator |
| CoolingType | Central Air Conditioning |
| ExteriorFinish | Concrete |
| FlooringType | Laminate, Ceramic |
| HeatingFuel | Natural Gas |
| HeatingType | Forced Air |
| SizeInterior | 600 - 699 Sqft |
| Type | Apartment |
Parking
| Underground | |
| Garage |
Land
| Acreage | No |
| LandAmenities | Public Transit |
Rooms
| Level | Type | Length | Width | Dimensions |
|---|---|---|---|---|
| Flat | Living Room | 6.09 m | 3.61 m | 6.09 m x 3.61 m |
| Flat | Dining Room | 6.09 m | 3.61 m | 6.09 m x 3.61 m |
| Flat | Kitchen | 2.34 m | 2.29 m | 2.34 m x 2.29 m |
| Flat | Primary Bedroom | 3.37 m | 2.9 m | 3.37 m x 2.9 m |
| Flat | Den | 2.59 m | 1.99 m | 2.59 m x 1.99 m |
Interested?
Contact us for more information
Susi Kostyniuk
Broker
1939 Ironoak Way #101
Oakville, Ontario L6H 3V8





















