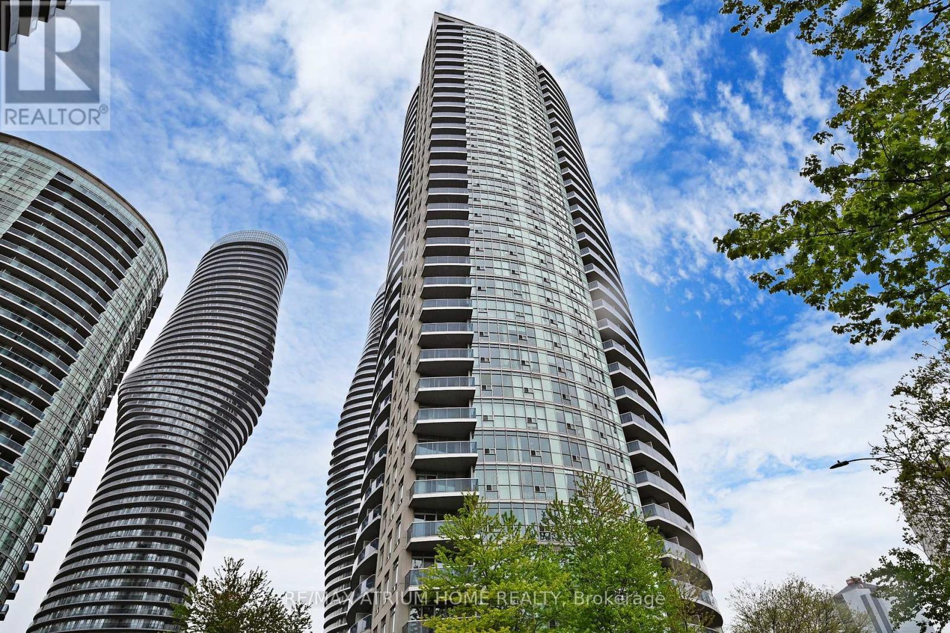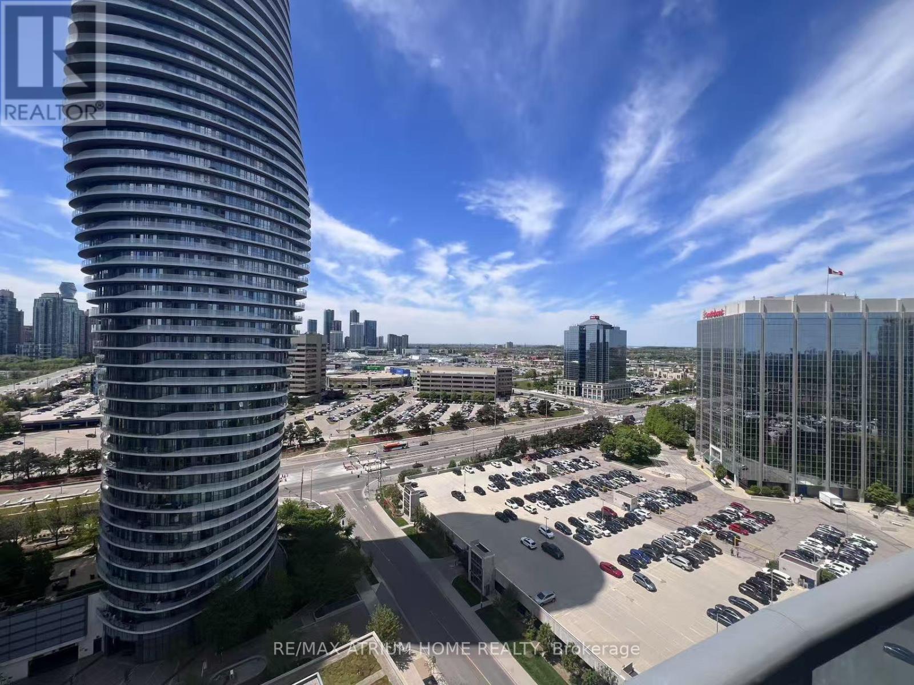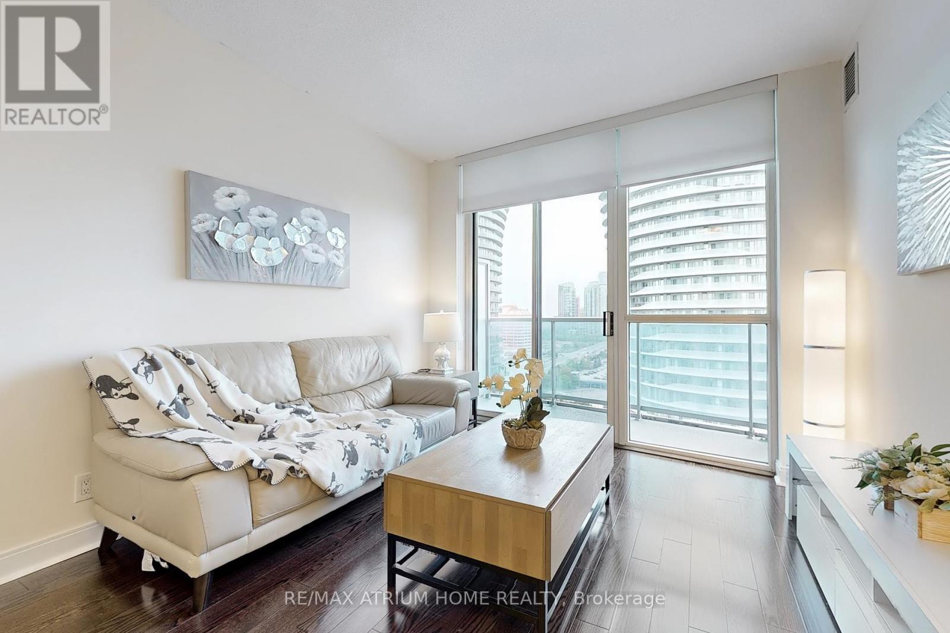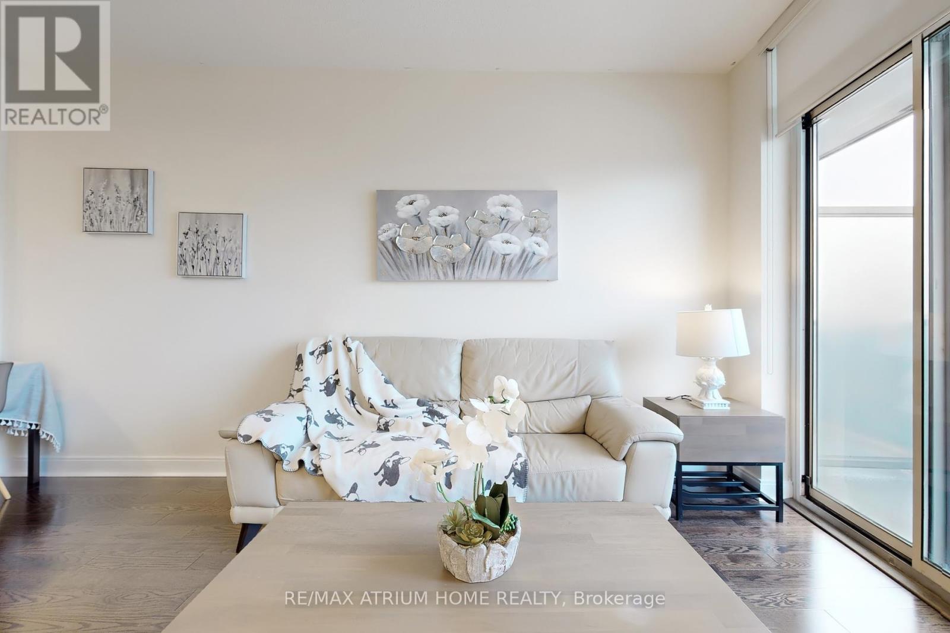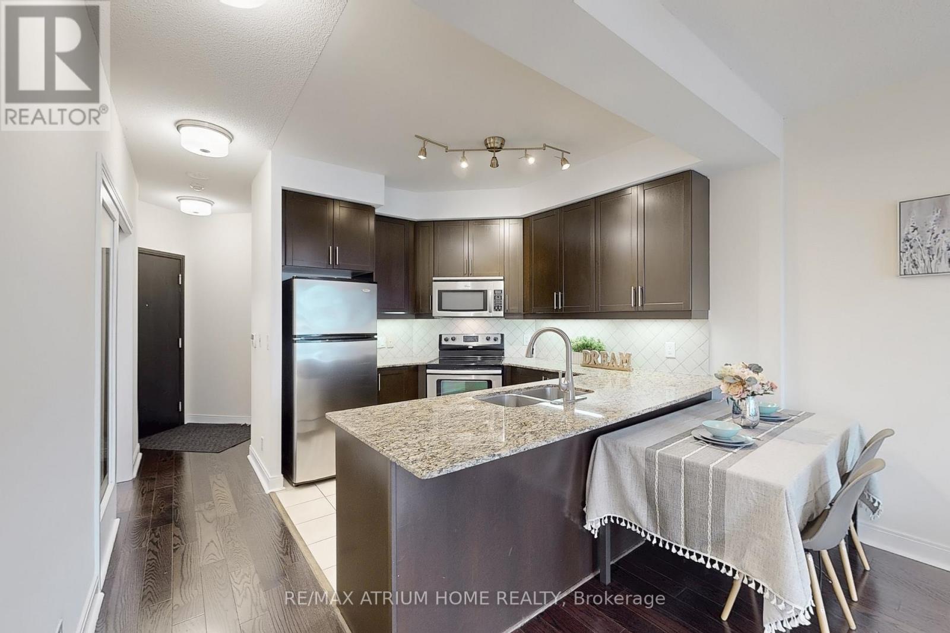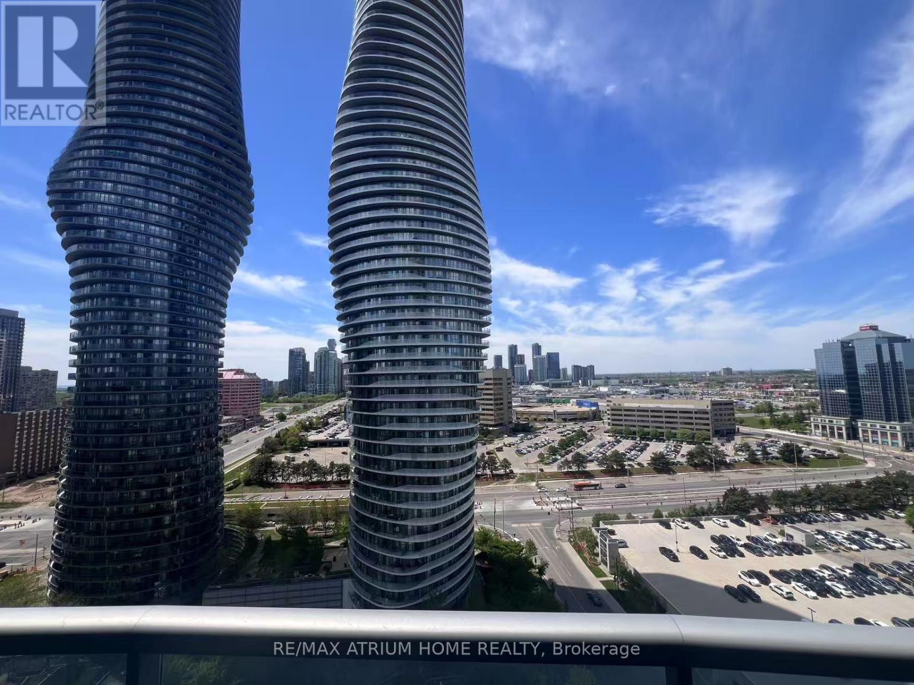1808 - 80 Absolute Avenue Mississauga, Ontario L4Z 0A5
$399,000Maintenance, Common Area Maintenance, Heat, Insurance, Parking, Water
$742.44 Monthly
Maintenance, Common Area Maintenance, Heat, Insurance, Parking, Water
$742.44 MonthlyWelcome To This Beautiful 1 Bedroom + Den Condo In The Heart Of Mississauga. Featuring Floor-To-Ceiling Windows, A Modern Open-Concept Kitchen, And High-Floor Unobstructed Views With A Balcony Perfect For Enjoying Sunsets. New Lights, High-Quality Hardwood Floors, And Freshly Painted Walls. The Spacious Bedroom Includes A 4-Piece Ensuite And Direct Access From Living Room To The Balcony, While The Functional Den With Door and Light Can Be Used As A Home Office Or Second Bedroom!! Residents Enjoy Access To Pools, Gym, Basketball And Racquetball Courts, Kids Play Areas, Media And Party Rooms, And A Private Movie Theater. Located Just Steps From Square One, Celebration Plaza, Parks, Schools, And Transit Including Cooksville GO Station And The Upcoming LRT, With Quick Access To Hwy 403/QEW. Comes With 1 Underground Parking Spot And 1 Storage Locker, Plus Ample Visitor Parking. (id:61852)
Property Details
| MLS® Number | W12165641 |
| Property Type | Single Family |
| Community Name | City Centre |
| AmenitiesNearBy | Park, Public Transit, Schools |
| CommunityFeatures | Pet Restrictions |
| Features | Ravine, Balcony |
| ParkingSpaceTotal | 1 |
| PoolType | Indoor Pool |
| Structure | Squash & Raquet Court, Playground |
Building
| BathroomTotal | 1 |
| BedroomsAboveGround | 1 |
| BedroomsBelowGround | 1 |
| BedroomsTotal | 2 |
| Age | 16 To 30 Years |
| Amenities | Exercise Centre, Party Room, Visitor Parking, Storage - Locker |
| Appliances | Dishwasher, Dryer, Hood Fan, Stove, Washer, Window Coverings, Refrigerator |
| CoolingType | Central Air Conditioning |
| ExteriorFinish | Concrete |
| FlooringType | Ceramic, Hardwood |
| HeatingFuel | Natural Gas |
| HeatingType | Forced Air |
| SizeInterior | 600 - 699 Sqft |
| Type | Apartment |
Parking
| Underground | |
| Garage |
Land
| Acreage | No |
| LandAmenities | Park, Public Transit, Schools |
| ZoningDescription | Residential |
Rooms
| Level | Type | Length | Width | Dimensions |
|---|---|---|---|---|
| Main Level | Kitchen | 3.15 m | 2.75 m | 3.15 m x 2.75 m |
| Main Level | Living Room | 5 m | 3.35 m | 5 m x 3.35 m |
| Main Level | Dining Room | 5 m | 3.35 m | 5 m x 3.35 m |
| Main Level | Primary Bedroom | 3.9 m | 2.8 m | 3.9 m x 2.8 m |
| Main Level | Den | 3 m | 2.5 m | 3 m x 2.5 m |
Interested?
Contact us for more information
Sabrina Tang
Salesperson
7100 Warden Ave #1a
Markham, Ontario L3R 8B5
Luke Wang
Salesperson
7100 Warden Ave #1a
Markham, Ontario L3R 8B5
