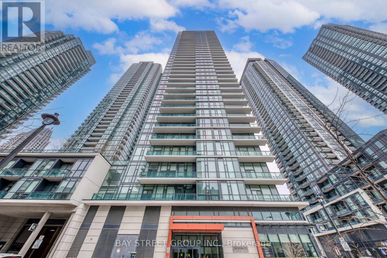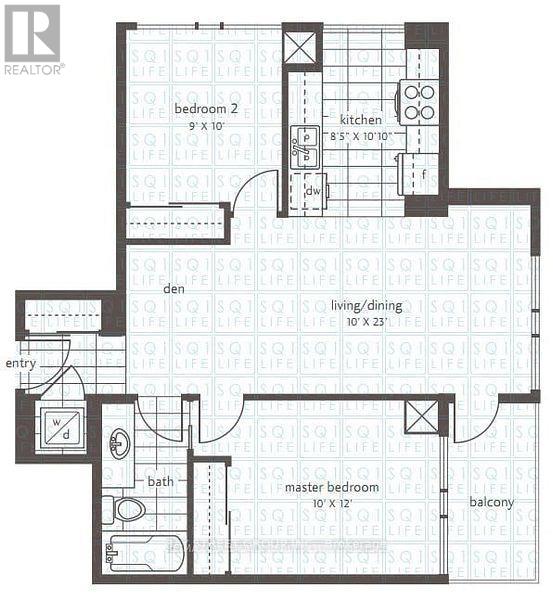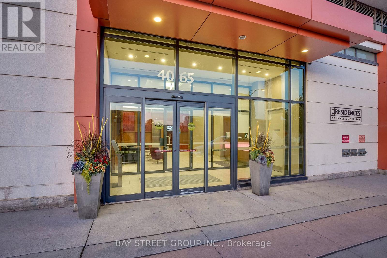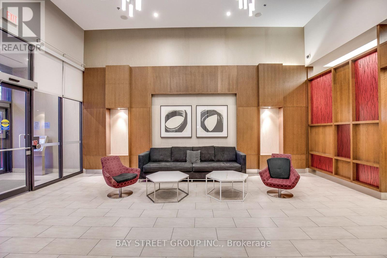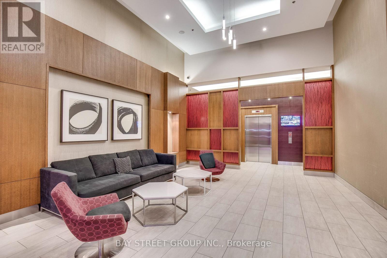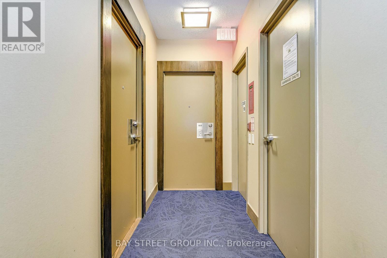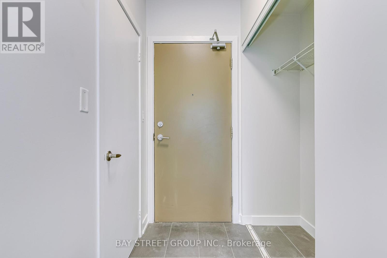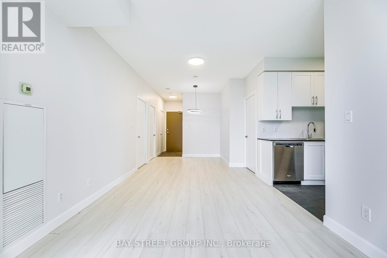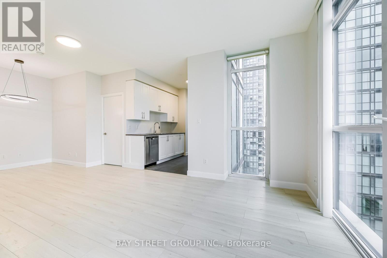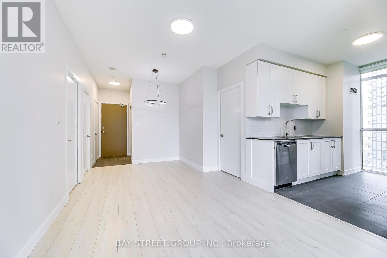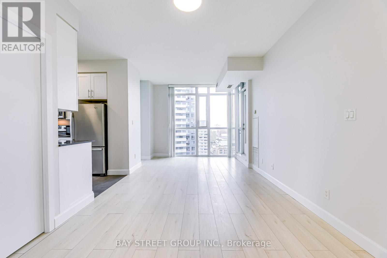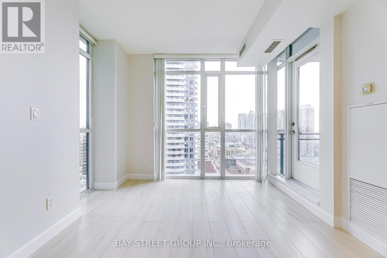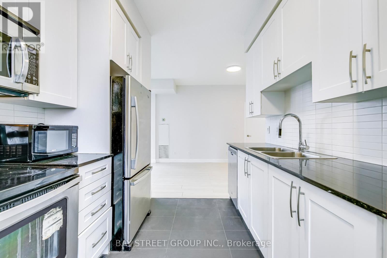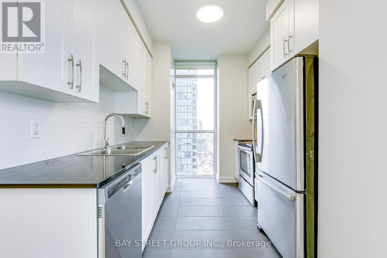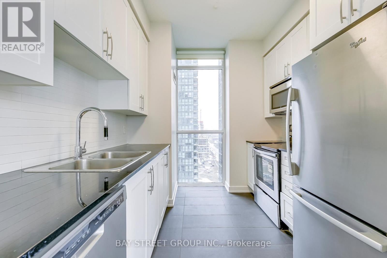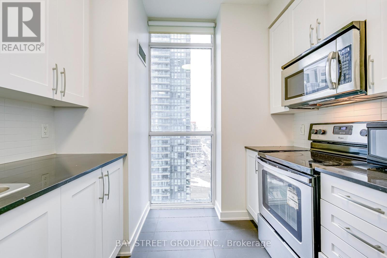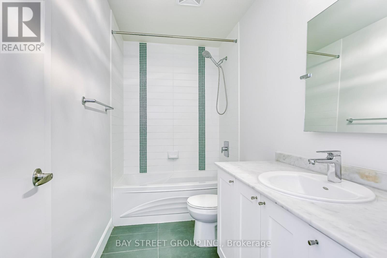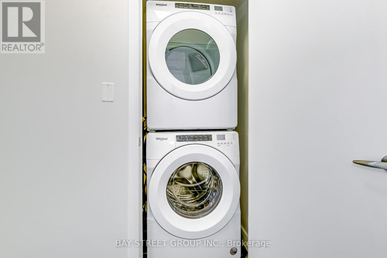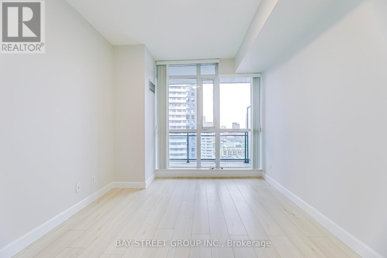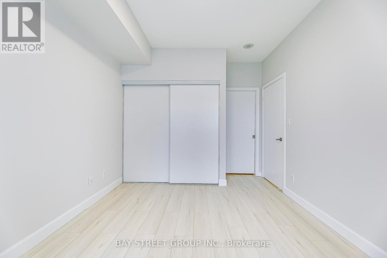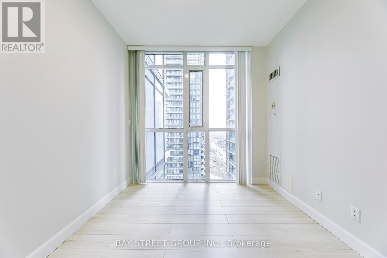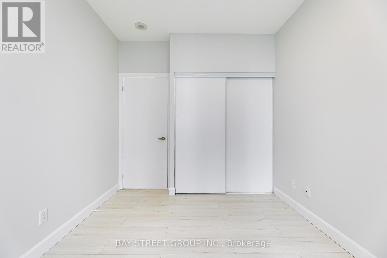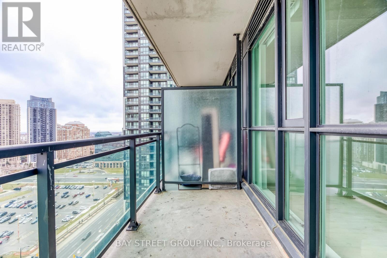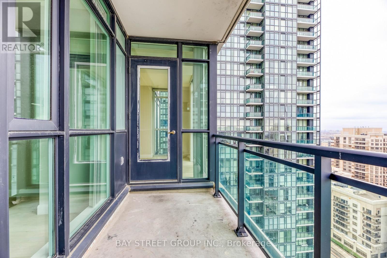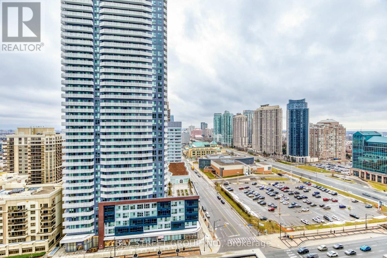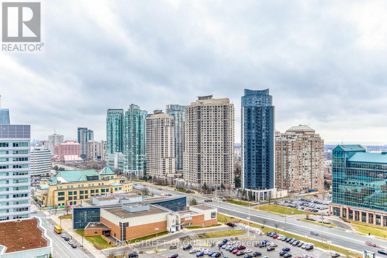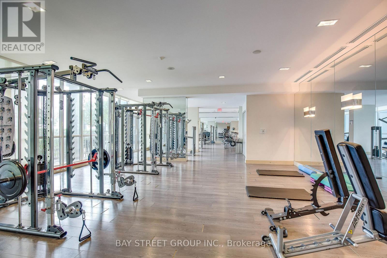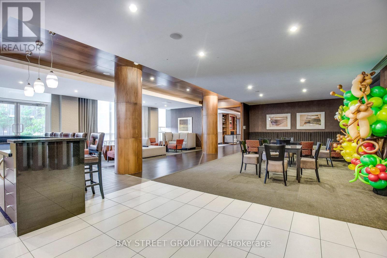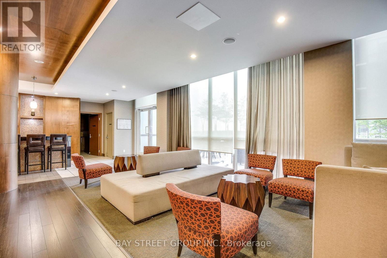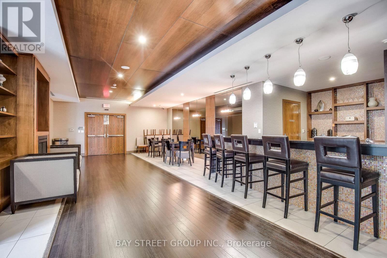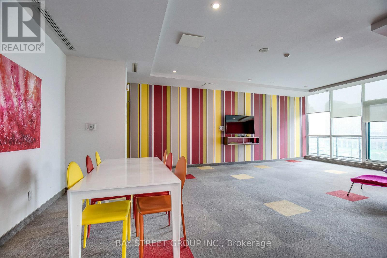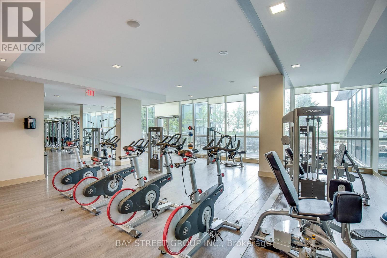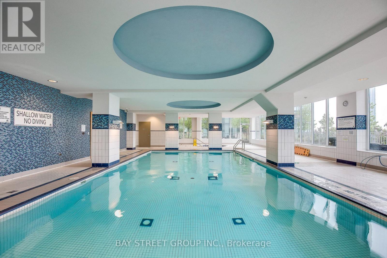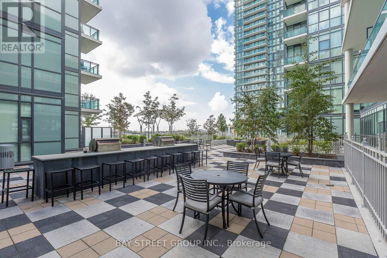1808 - 4065 Brickstone Mews Mississauga, Ontario L5B 0G3
$2,500 Monthly
Experience luxury living in this stunning 2-bedroom executive condo located in the heart of Mississauga, offering panoramic city views. This beautifully designed space features brand new laminate floors, floor-to-ceiling windows that fill the rooms with natural light, and impressive 10-foot ceilings. Enjoy modern upgrades, including a new washer and dryer, all within a prime location just a short walk from Square One Shopping Centre, Sheridan College, YMCA, and the Living Arts Centre. Dont miss out on the opportunity to make this exquisite condo your new home! (id:61852)
Property Details
| MLS® Number | W12468193 |
| Property Type | Single Family |
| Community Name | City Centre |
| AmenitiesNearBy | Public Transit, Schools |
| CommunityFeatures | Pets Not Allowed, Community Centre |
| Features | Balcony, Carpet Free |
| ParkingSpaceTotal | 1 |
| PoolType | Indoor Pool |
| ViewType | View |
Building
| BathroomTotal | 1 |
| BedroomsAboveGround | 2 |
| BedroomsTotal | 2 |
| Age | 6 To 10 Years |
| Amenities | Security/concierge, Exercise Centre, Party Room, Visitor Parking |
| Appliances | Garage Door Opener Remote(s), Blinds, Dishwasher, Dryer, Microwave, Hood Fan, Stove, Washer |
| BasementType | None |
| CoolingType | Central Air Conditioning |
| ExteriorFinish | Concrete |
| FlooringType | Laminate, Ceramic |
| HeatingFuel | Natural Gas |
| HeatingType | Forced Air |
| SizeInterior | 700 - 799 Sqft |
| Type | Apartment |
Parking
| Underground | |
| Garage |
Land
| Acreage | No |
| LandAmenities | Public Transit, Schools |
Rooms
| Level | Type | Length | Width | Dimensions |
|---|---|---|---|---|
| Ground Level | Living Room | 5.2 m | 3.25 m | 5.2 m x 3.25 m |
| Ground Level | Dining Room | 5.2 m | 3.25 m | 5.2 m x 3.25 m |
| Ground Level | Kitchen | 3.05 m | 2.95 m | 3.05 m x 2.95 m |
| Ground Level | Primary Bedroom | 4.2 m | 3.35 m | 4.2 m x 3.35 m |
| Ground Level | Bedroom 2 | 3.75 m | 3.15 m | 3.75 m x 3.15 m |
Interested?
Contact us for more information
Jennifer Yang
Salesperson
8300 Woodbine Ave Ste 500
Markham, Ontario L3R 9Y7
Wayne Xu
Broker
8300 Woodbine Ave Ste 500
Markham, Ontario L3R 9Y7
