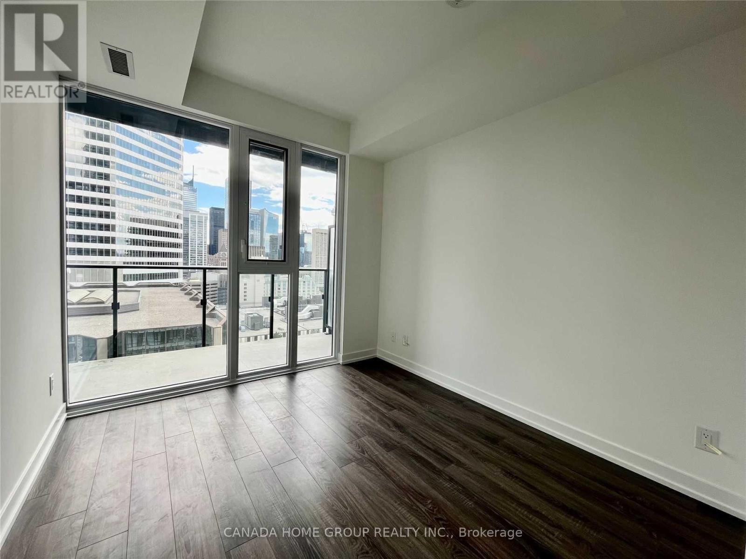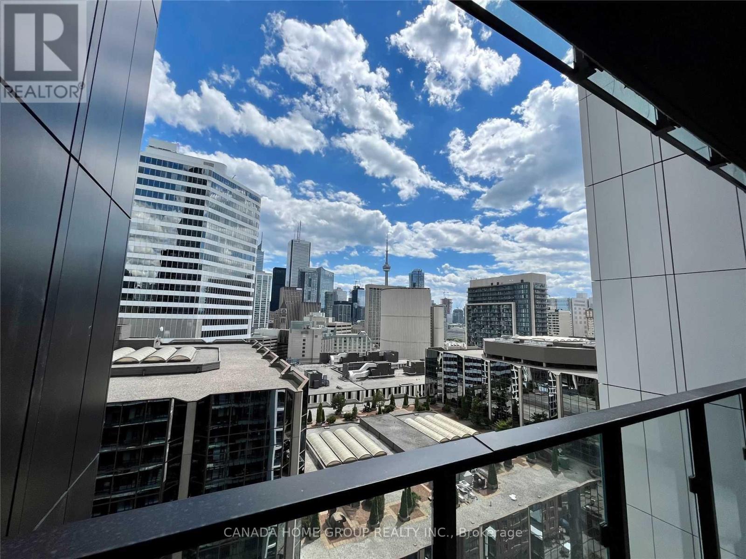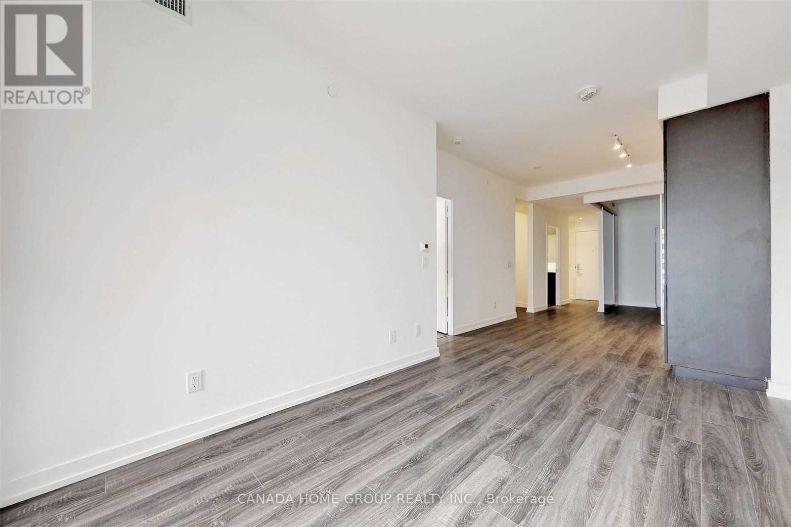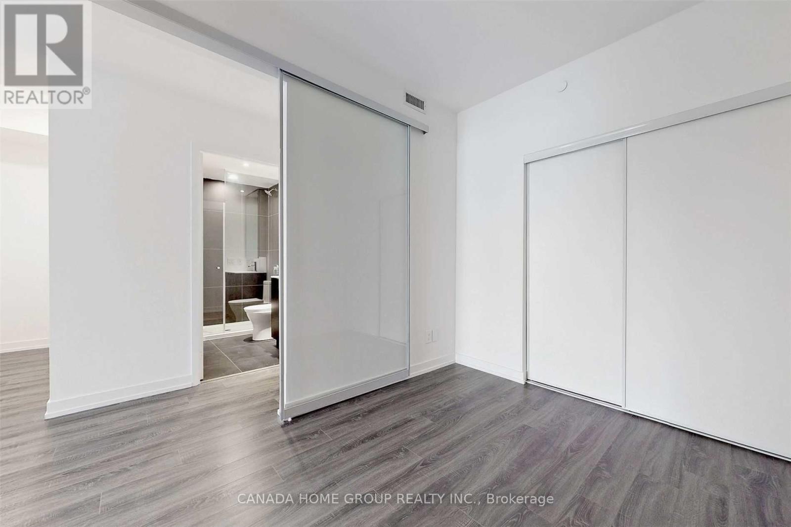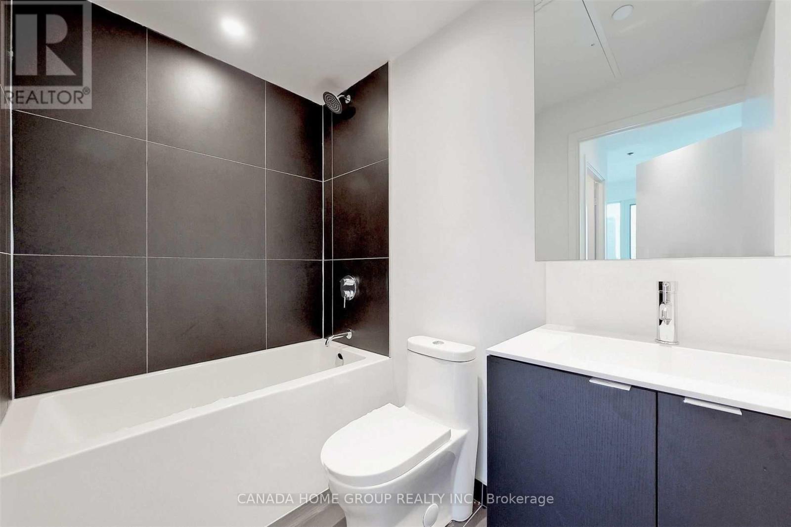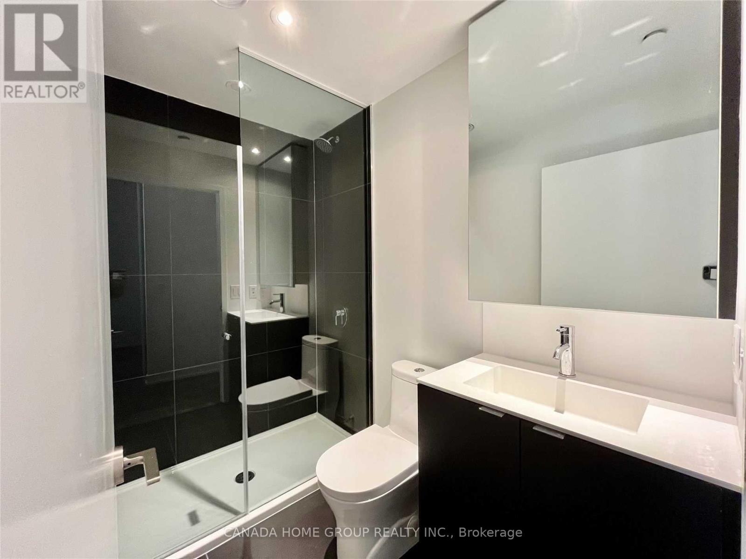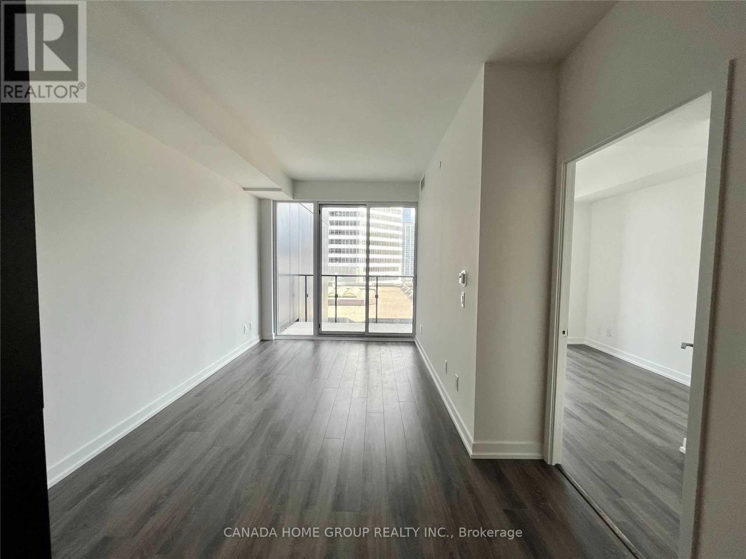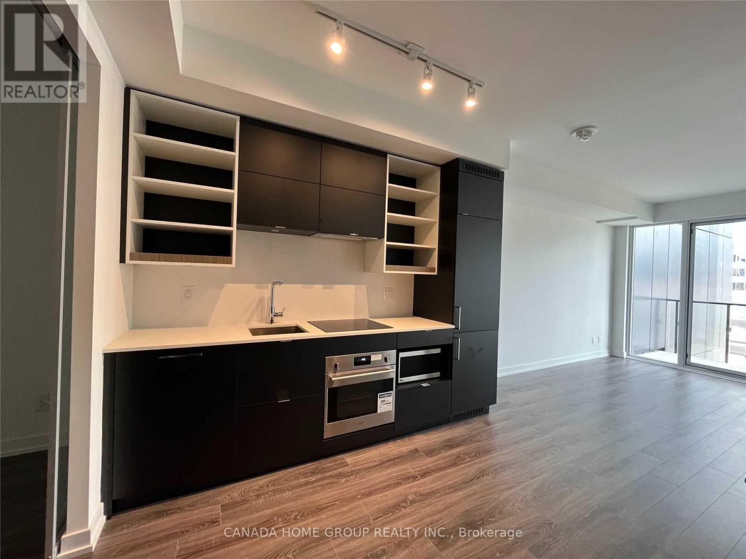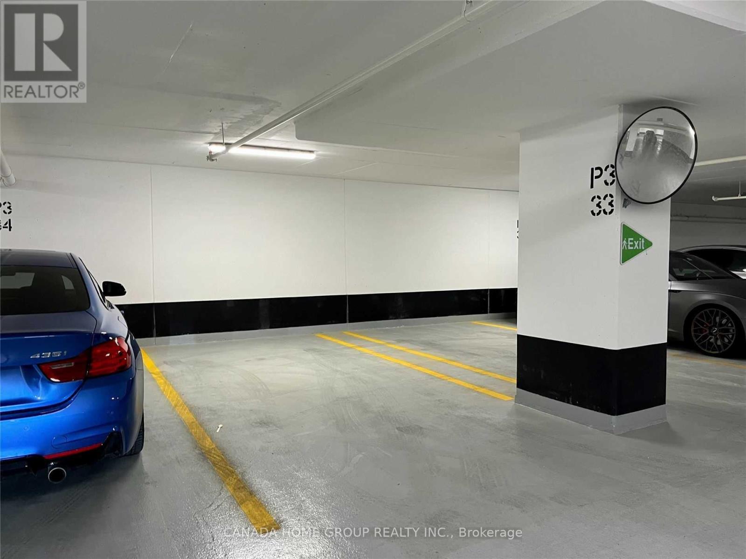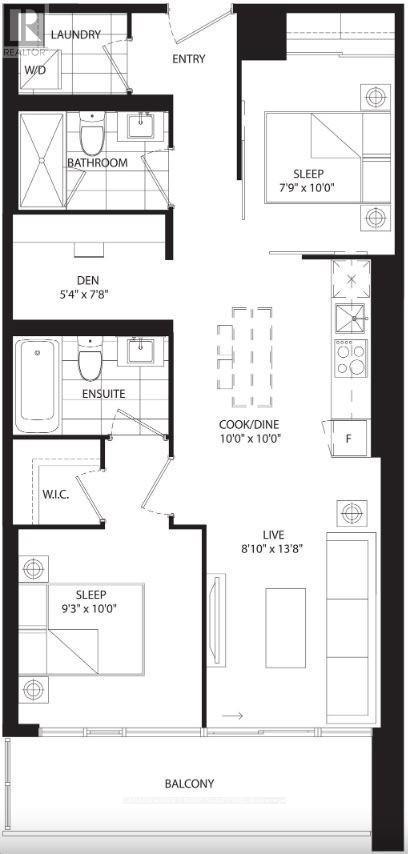1808 - 20 Edward Street Toronto, Ontario M5G 0C5
3 Bedroom
2 Bathroom
700 - 799 sqft
Central Air Conditioning
Forced Air
$3,350 Monthly
2 Bedroom (blackout curtain included ), Den & 2 Bath Unit. Welcome to Panda Condo! Located at 18th Floor, Engineered Flooring Though-Out, Open Concept Living/Dining With Floor To Ceiling Window & Walk Out To Large Balcony, Kitchen With Granite Counters, Stainless Steel Kitchen Appliances & Modern Cabinetry. Prime Parking spot included! (id:61852)
Property Details
| MLS® Number | C12451787 |
| Property Type | Single Family |
| Neigbourhood | University—Rosedale |
| Community Name | Bay Street Corridor |
| AmenitiesNearBy | Hospital, Park, Public Transit, Schools |
| CommunityFeatures | Pets Not Allowed, Community Centre |
| Features | Balcony, Carpet Free |
| ParkingSpaceTotal | 1 |
Building
| BathroomTotal | 2 |
| BedroomsAboveGround | 2 |
| BedroomsBelowGround | 1 |
| BedroomsTotal | 3 |
| Amenities | Security/concierge, Recreation Centre, Exercise Centre, Party Room |
| BasementType | None |
| CoolingType | Central Air Conditioning |
| ExteriorFinish | Brick, Steel |
| FlooringType | Laminate, Tile |
| HeatingFuel | Natural Gas |
| HeatingType | Forced Air |
| SizeInterior | 700 - 799 Sqft |
| Type | Apartment |
Parking
| Underground | |
| Garage |
Land
| Acreage | No |
| LandAmenities | Hospital, Park, Public Transit, Schools |
Rooms
| Level | Type | Length | Width | Dimensions |
|---|---|---|---|---|
| Ground Level | Bedroom | 10 m | 9.3 m | 10 m x 9.3 m |
| Ground Level | Bedroom 2 | 10 m | 7.9 m | 10 m x 7.9 m |
| Ground Level | Den | 7.8 m | 5.4 m | 7.8 m x 5.4 m |
| Ground Level | Bathroom | Measurements not available | ||
| Ground Level | Bathroom | Measurements not available | ||
| Ground Level | Living Room | 13.8 m | 8.1 m | 13.8 m x 8.1 m |
| Ground Level | Dining Room | 10 m | 10 m | 10 m x 10 m |
| Ground Level | Kitchen | 10 m | 10 m | 10 m x 10 m |
| Ground Level | Laundry Room | Measurements not available |
Interested?
Contact us for more information
Cindy Shi
Salesperson
Canada Home Group Realty Inc.
700 Dorval Dr #401
Oakville, Ontario L6K 3V3
700 Dorval Dr #401
Oakville, Ontario L6K 3V3
