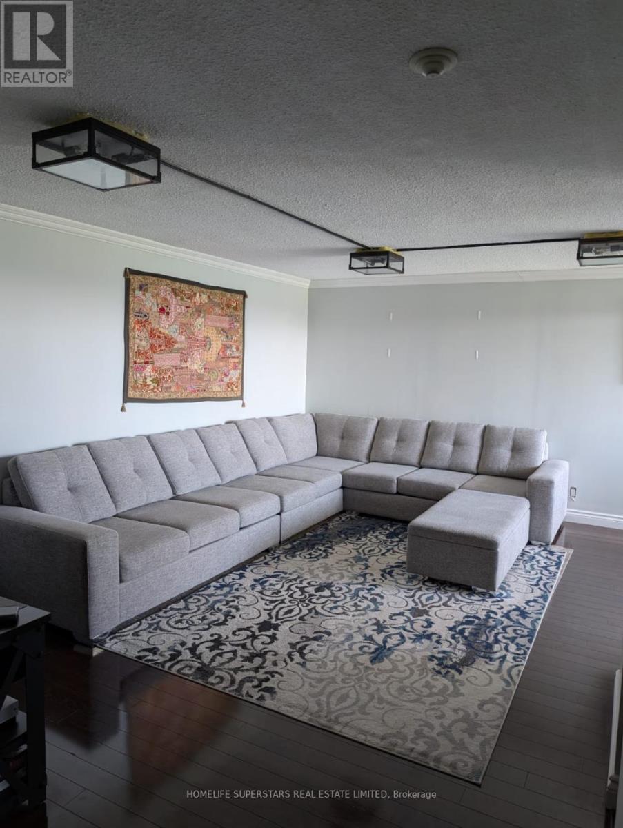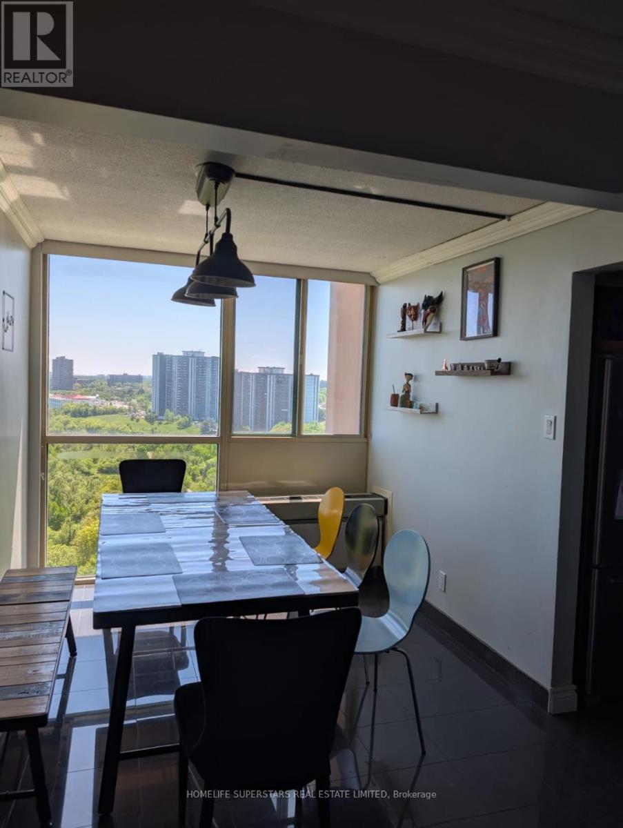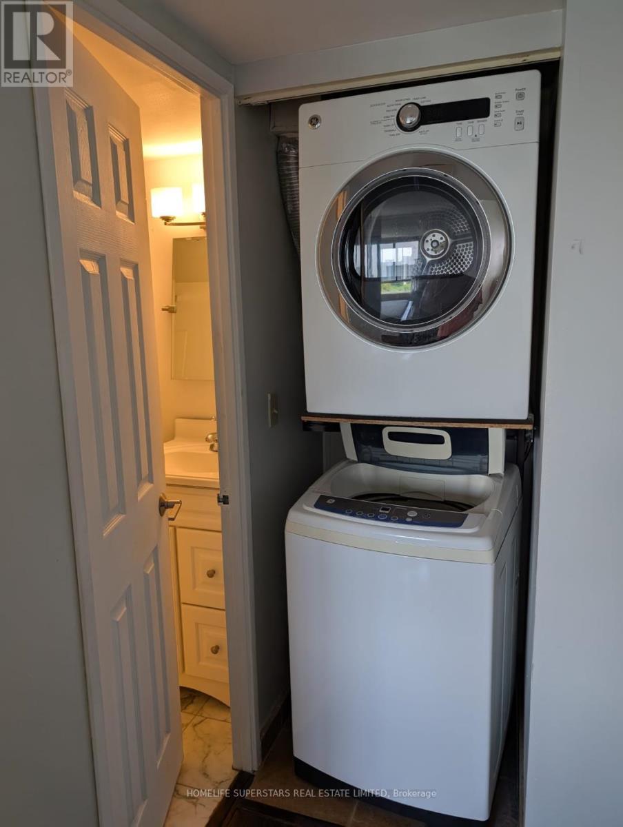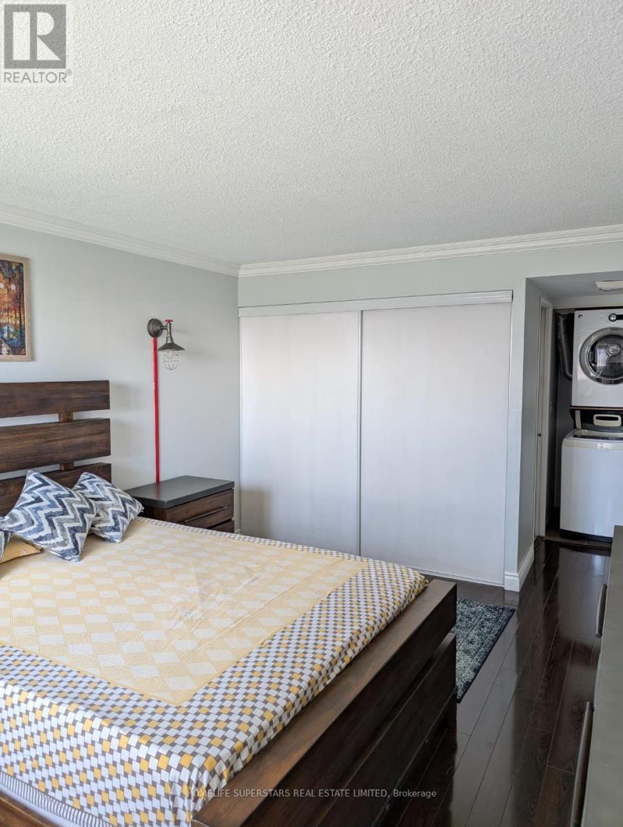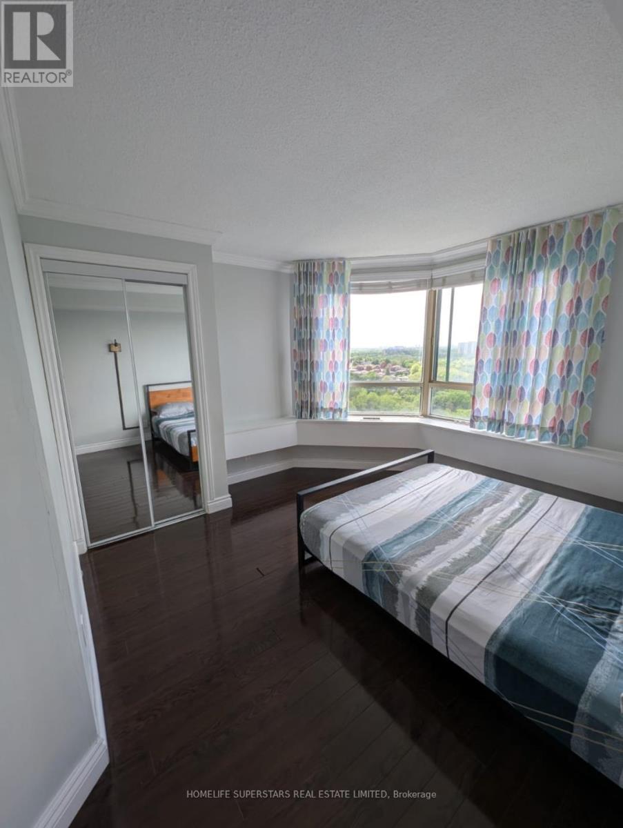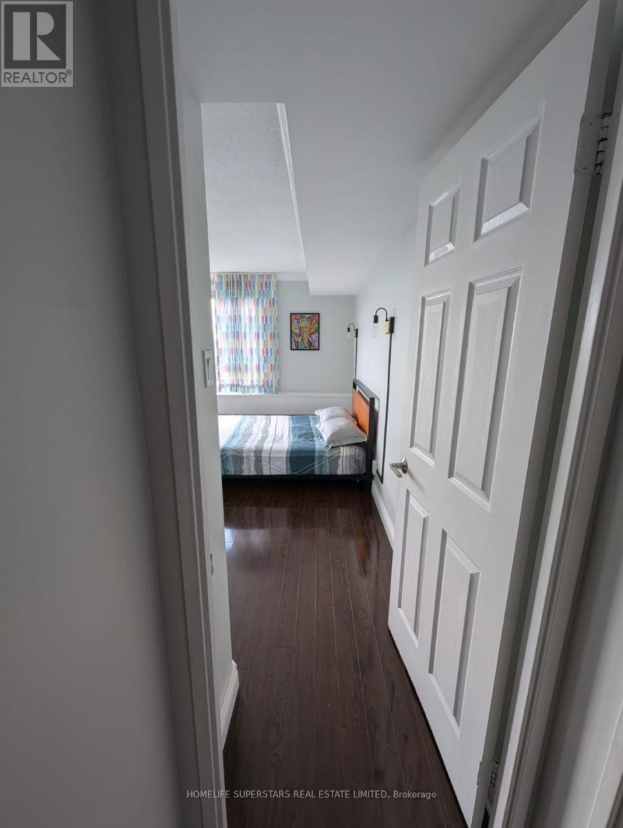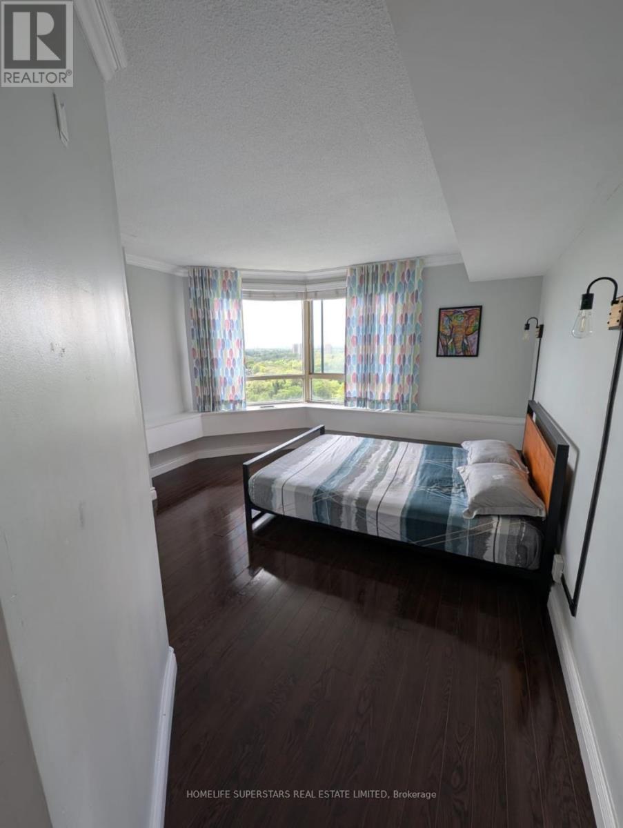1807 (Furnished) - 61 Markbrook Lane Toronto, Ontario M9V 5E7
$3,000 Monthly
*** Fully Furnished *** 2 Bed + 2 Bath Condo In High Demand Location, Laminate Floors Throughout, New Light Fixtures, Shower Glass Doors In Bathrooms, Quartz Kitchen Counter Top, South-East Views, Close to York University, Finch LRT, Guelph-Humber University, Finch LRT, Hwy 407 nice view of The Ravine And CN Tower Skyline, Custom Back Splash, S/S Appliances, In-suite laundry, One bus to Subways. Tenant will have to transfer Hydro account in their before occupancy. Building Amenities include Party room, Indoor Pool, Gym, Billiard Room and Squash Court. 24 Hr Security. Tenant will have to follow all Rules and Regulations of the Condominium Corporation. $500 Refundable DEPOSIT required for furniture (Normal wear and tear acceptable) and $200 Key Deposit (also refundable if all keys are returned after the lease terminates). First and Last month's rent and 10 postdated checques, please. (id:61852)
Property Details
| MLS® Number | W12163847 |
| Property Type | Single Family |
| Neigbourhood | Mount Olive-Silverstone-Jamestown |
| Community Name | Mount Olive-Silverstone-Jamestown |
| CommunityFeatures | Pet Restrictions |
| Features | Carpet Free, In Suite Laundry |
| ParkingSpaceTotal | 1 |
Building
| BathroomTotal | 2 |
| BedroomsAboveGround | 2 |
| BedroomsTotal | 2 |
| Amenities | Storage - Locker |
| Appliances | All, Dryer, Furniture, Stove, Washer, Refrigerator |
| CoolingType | Central Air Conditioning |
| ExteriorFinish | Brick |
| FlooringType | Laminate, Ceramic |
| HeatingFuel | Electric |
| HeatingType | Forced Air |
| SizeInterior | 900 - 999 Sqft |
| Type | Apartment |
Parking
| Underground | |
| Garage |
Land
| Acreage | No |
Rooms
| Level | Type | Length | Width | Dimensions |
|---|---|---|---|---|
| Main Level | Living Room | 3.65 m | 6.4 m | 3.65 m x 6.4 m |
| Main Level | Dining Room | 3.65 m | 6.4 m | 3.65 m x 6.4 m |
| Main Level | Kitchen | 3.1 m | 2.75 m | 3.1 m x 2.75 m |
| Main Level | Primary Bedroom | 5.8 m | 3.35 m | 5.8 m x 3.35 m |
| Main Level | Bedroom 2 | 4.9 m | 3.81 m | 4.9 m x 3.81 m |
| Main Level | Eating Area | 3.1 m | 2.52 m | 3.1 m x 2.52 m |
| Main Level | Laundry Room | 0.95 m | 0.95 m | 0.95 m x 0.95 m |
| Main Level | Foyer | 2.43 m | 1.21 m | 2.43 m x 1.21 m |
Interested?
Contact us for more information
Prem Sagar Dhawan
Broker
102-23 Westmore Drive
Toronto, Ontario M9V 3Y7
