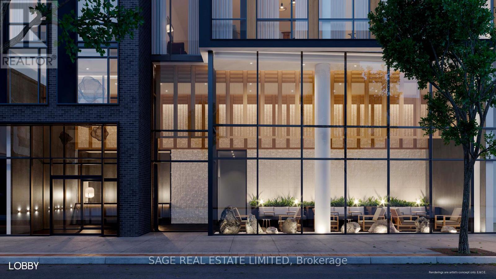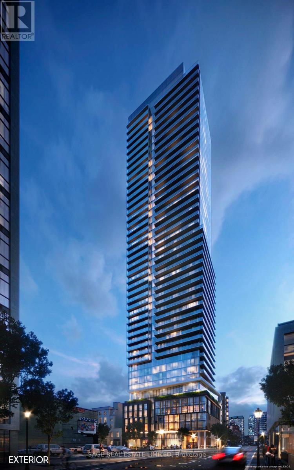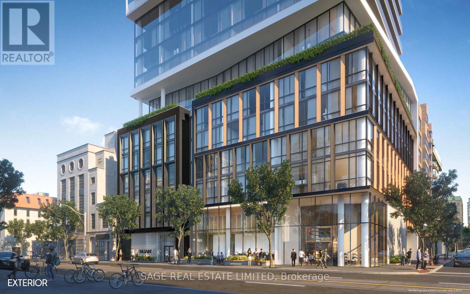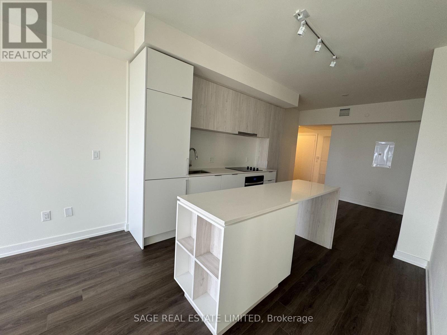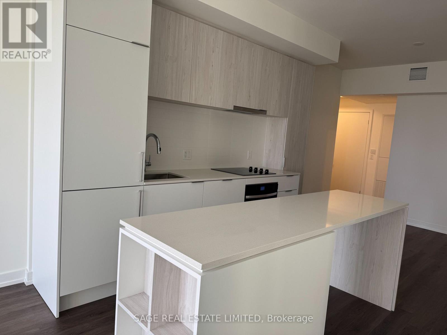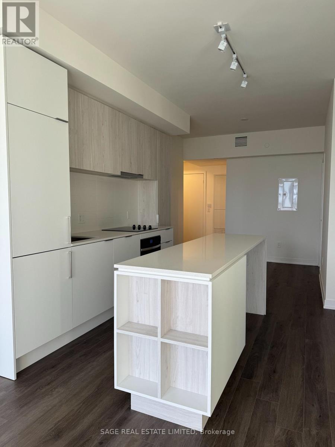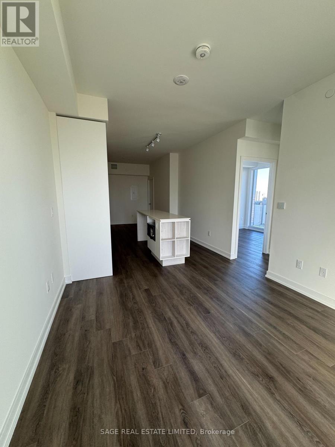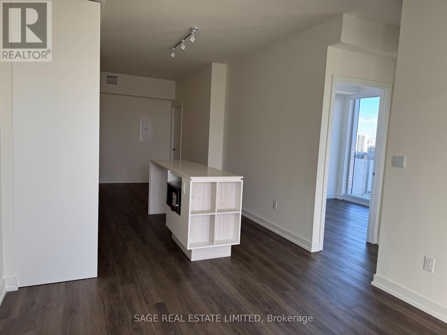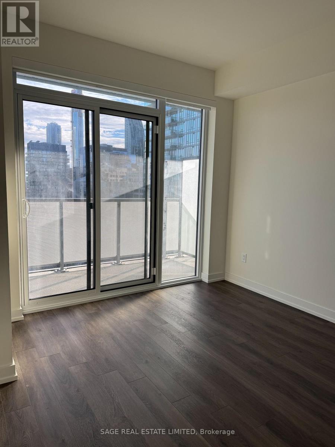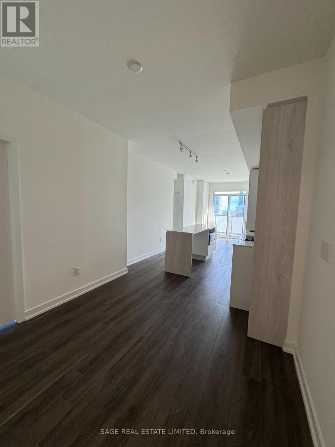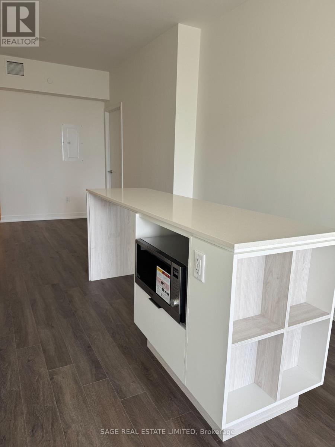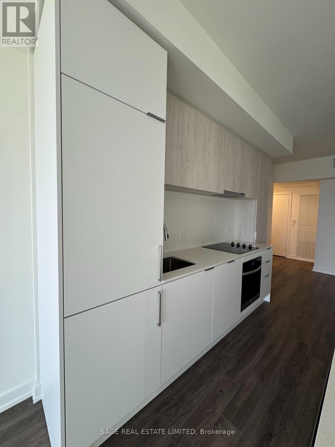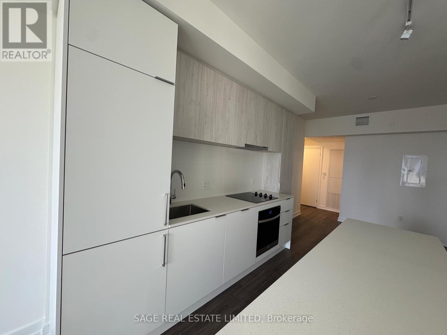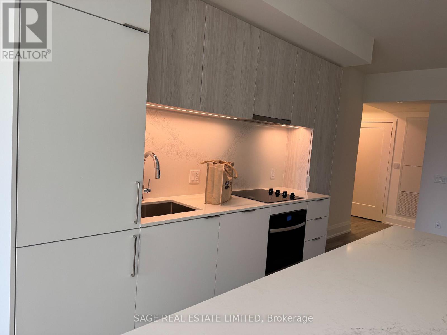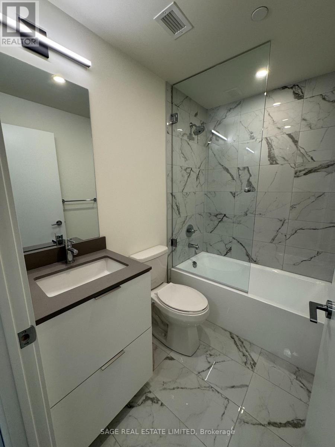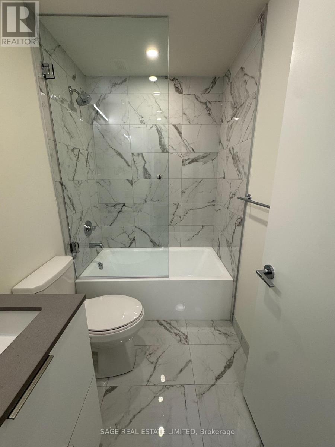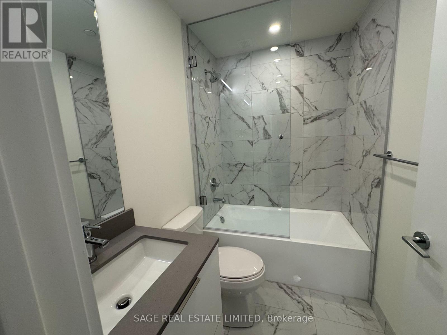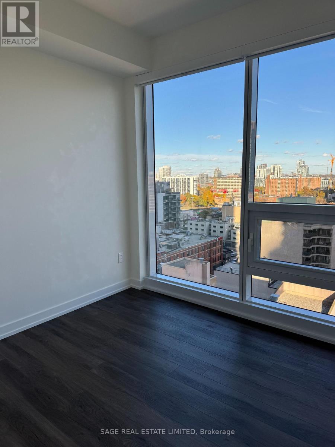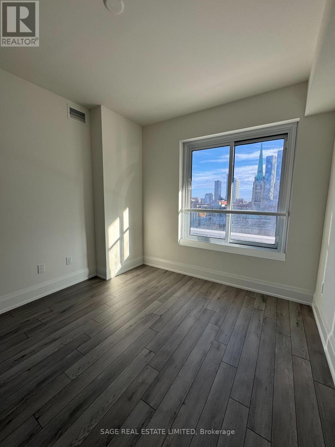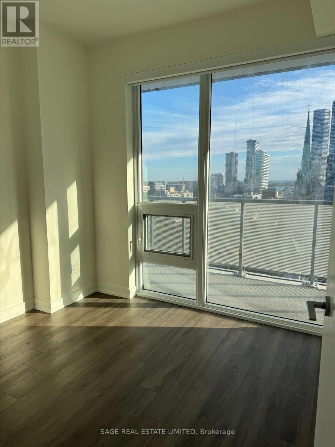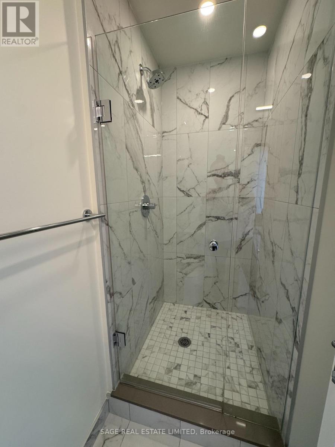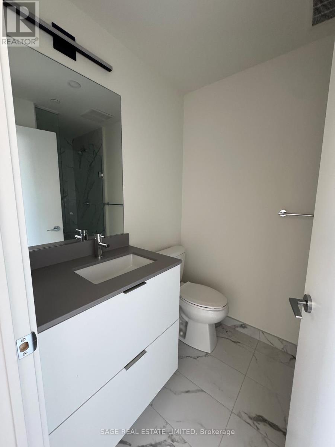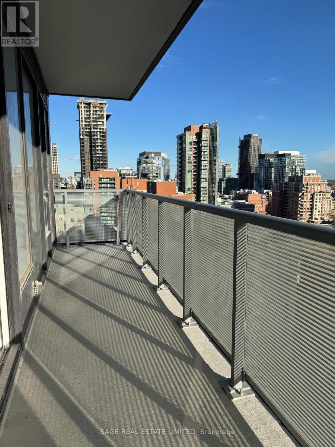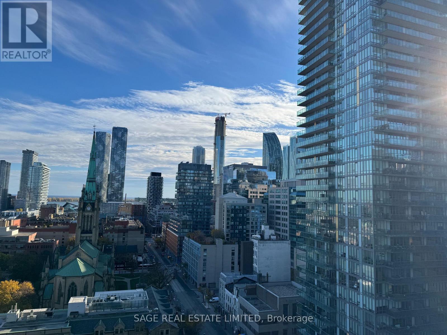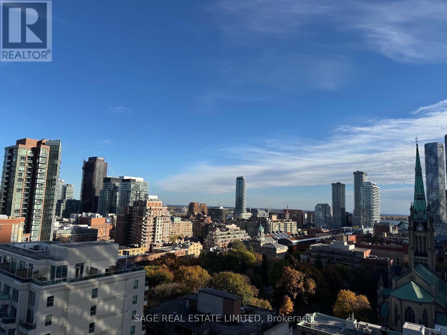1807 - 89 Church Street Toronto, Ontario M5C 0B7
$1,129,900Maintenance, Insurance, Common Area Maintenance
$885.82 Monthly
Maintenance, Insurance, Common Area Maintenance
$885.82 MonthlyWelcome to The Saint, where sophistication meets serenity in the heart of downtown Toronto. Rising 47 storeys above Church and Adelaide, The Saint stands as a symbol of refined urban living. This thoughtfully designed 3-bedroom, 2-bath suite offers 878 sq. ft. of interior space paired with an impressive 108 sq. ft. South-facing balcony, perfect for relaxing above the city. The open-concept kitchen showcases two-tone cabinetry, Caesarstone countertops, and built-in appliances, while hardwood floors flow seamlessly throughout. The primary bedroom features a spacious closet, 3-piece ensuite, and Juliet balcony , while the second and third bedrooms offer large windows and double closets for ample natural light and storage. With a Walk Score of 99 and Transit Score of 100, you're steps to the Eaton Centre, St. Lawrence Market, top restaurants, and Queen/King subway stations in one of Toronto's most vibrant neighbourhoods. (id:61852)
Property Details
| MLS® Number | C12523616 |
| Property Type | Single Family |
| Neigbourhood | Weston |
| Community Name | Church-Yonge Corridor |
| CommunityFeatures | Pets Allowed With Restrictions |
| Features | Balcony, In Suite Laundry |
Building
| BathroomTotal | 2 |
| BedroomsAboveGround | 3 |
| BedroomsTotal | 3 |
| Age | New Building |
| Amenities | Security/concierge, Exercise Centre, Party Room, Sauna |
| BasementType | None |
| CoolingType | Central Air Conditioning |
| ExteriorFinish | Concrete, Steel |
| FlooringType | Hardwood |
| HeatingFuel | Natural Gas |
| HeatingType | Forced Air |
| SizeInterior | 800 - 899 Sqft |
| Type | Apartment |
Parking
| Underground | |
| Garage |
Land
| Acreage | No |
Rooms
| Level | Type | Length | Width | Dimensions |
|---|---|---|---|---|
| Flat | Living Room | Measurements not available | ||
| Flat | Dining Room | Measurements not available | ||
| Flat | Kitchen | Measurements not available | ||
| Flat | Primary Bedroom | Measurements not available | ||
| Flat | Bedroom 2 | Measurements not available | ||
| Other | Bedroom 3 | Measurements not available |
Interested?
Contact us for more information
Tanya Icliates
Salesperson
2010 Yonge Street
Toronto, Ontario M4S 1Z9
