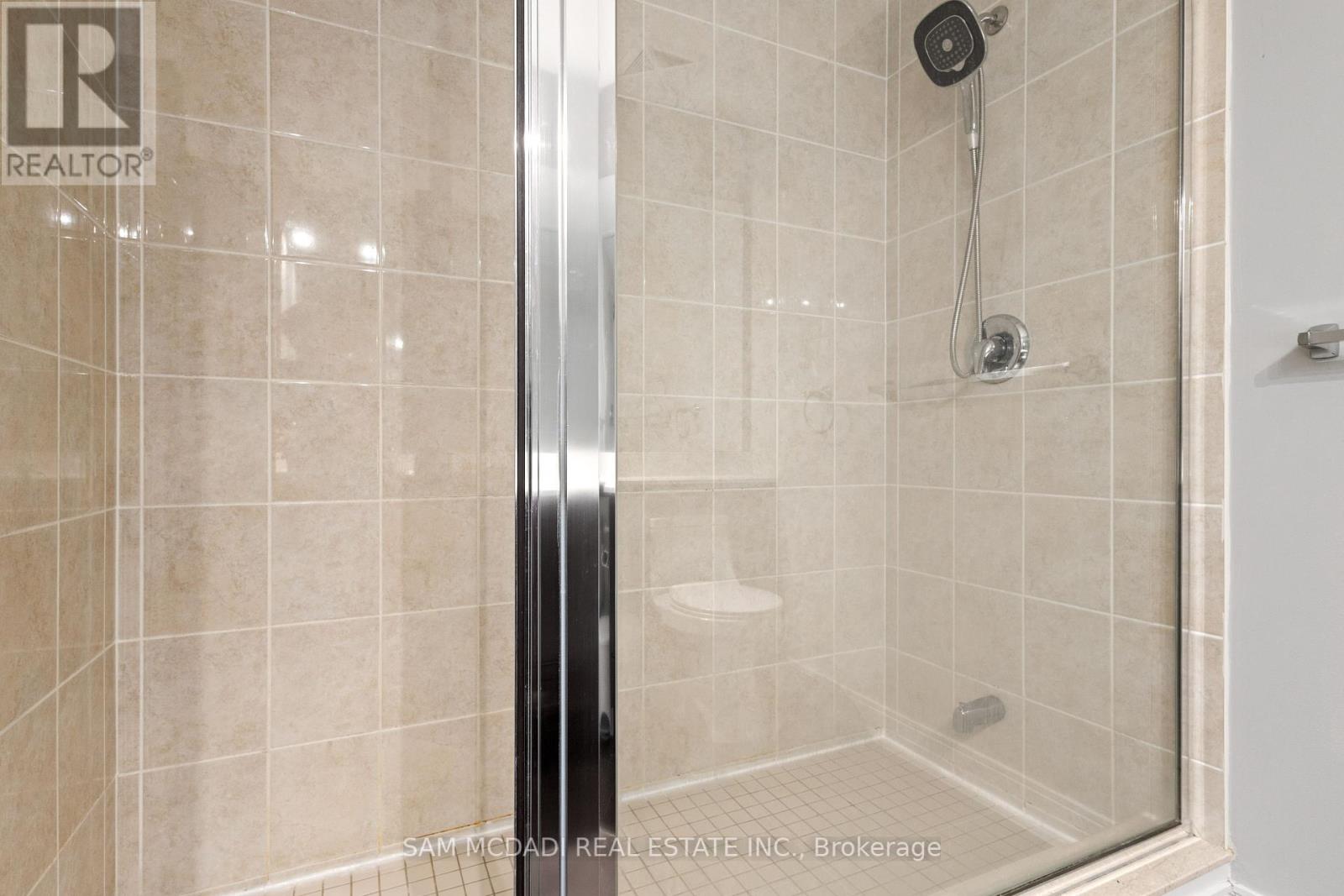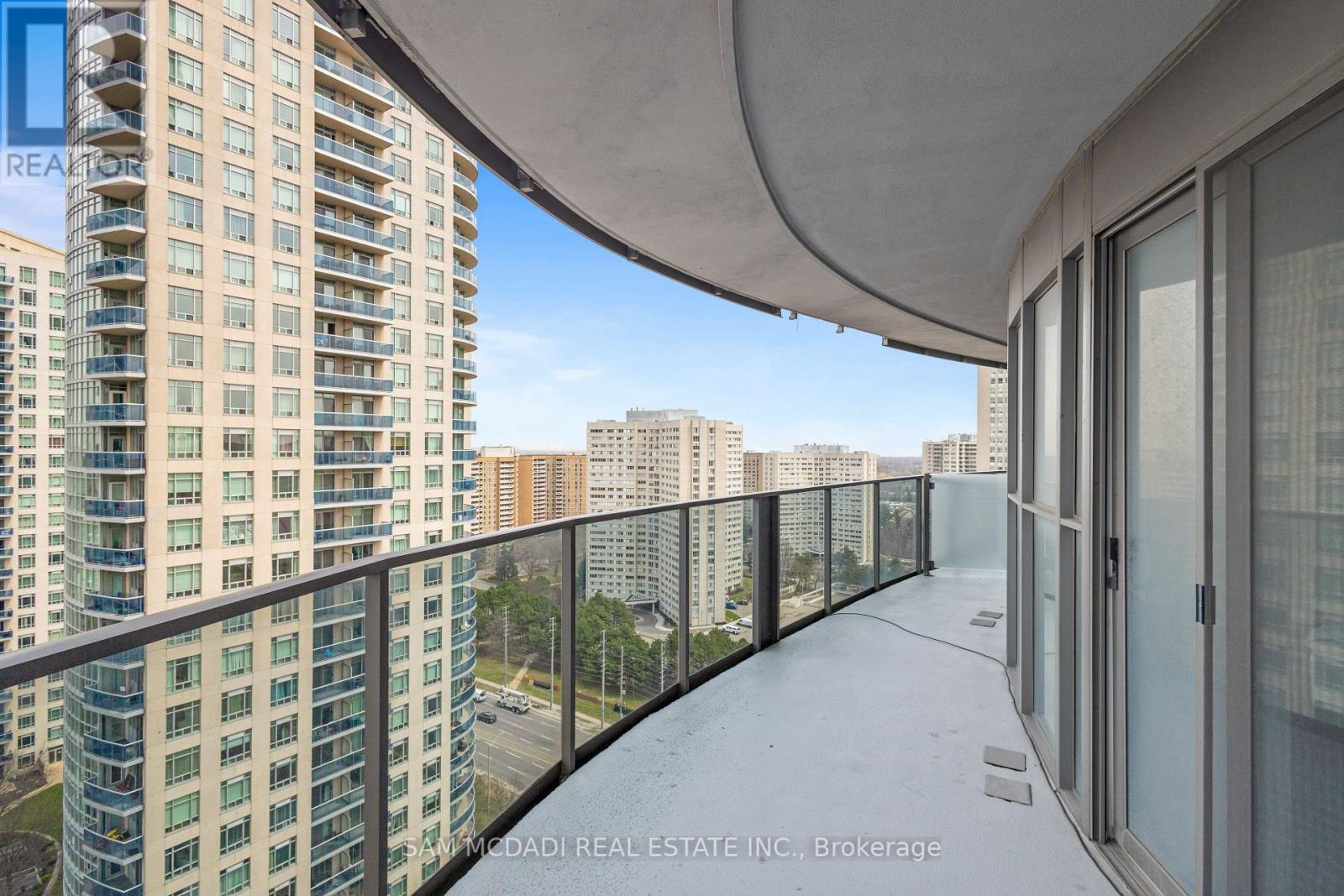1807 - 60 Absolute Avenue Mississauga, Ontario L4Z 0A9
$674,900Maintenance, Heat, Water, Insurance, Common Area Maintenance, Parking
$1,098.30 Monthly
Maintenance, Heat, Water, Insurance, Common Area Maintenance, Parking
$1,098.30 MonthlyBeautiful unit in the heart of Mississauga, East views of the Toronto skyline, move in condition, wood flooring throughout, carpet free, large open concept layout, with den/dining room, crown mouldings, granite countertop, breakfast bar, 9 foot ceilings, large wraparound balcony with amazing east views, rarely available 2 tandem parking spots for 2 vehicles, state of the art world class facilities, car wash, prime location close to all amenities, highways, schools, and shopping, simply bring your personal belongings and enjoy living in this beautiful condo. (id:61852)
Property Details
| MLS® Number | W12094786 |
| Property Type | Single Family |
| Community Name | City Centre |
| CommunityFeatures | Pet Restrictions |
| Features | Balcony |
| ParkingSpaceTotal | 2 |
Building
| BathroomTotal | 2 |
| BedroomsAboveGround | 2 |
| BedroomsBelowGround | 1 |
| BedroomsTotal | 3 |
| Amenities | Storage - Locker |
| Appliances | Dishwasher, Dryer, Microwave, Stove, Washer, Window Coverings, Refrigerator |
| CoolingType | Central Air Conditioning |
| ExteriorFinish | Concrete |
| FlooringType | Wood |
| HeatingFuel | Natural Gas |
| HeatingType | Forced Air |
| SizeInterior | 1000 - 1199 Sqft |
| Type | Apartment |
Parking
| Underground | |
| No Garage |
Land
| Acreage | No |
Rooms
| Level | Type | Length | Width | Dimensions |
|---|---|---|---|---|
| Main Level | Living Room | 5.72 m | 3.46 m | 5.72 m x 3.46 m |
| Main Level | Dining Room | 5.72 m | 3.46 m | 5.72 m x 3.46 m |
| Main Level | Kitchen | 2.52 m | 2.21 m | 2.52 m x 2.21 m |
| Main Level | Den | 3.81 m | 3.35 m | 3.81 m x 3.35 m |
| Main Level | Primary Bedroom | 4.52 m | 4.29 m | 4.52 m x 4.29 m |
| Main Level | Bedroom 2 | 2.9 m | 2.75 m | 2.9 m x 2.75 m |
Interested?
Contact us for more information
Sam Allan Mcdadi
Salesperson
110 - 5805 Whittle Rd
Mississauga, Ontario L4Z 2J1
John Athanasiou
Salesperson
110 - 5805 Whittle Rd
Mississauga, Ontario L4Z 2J1



























