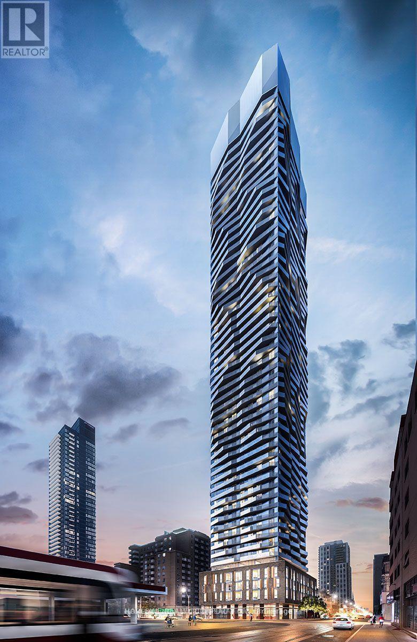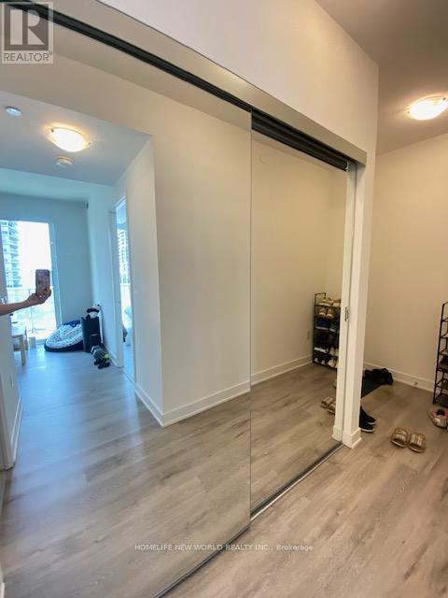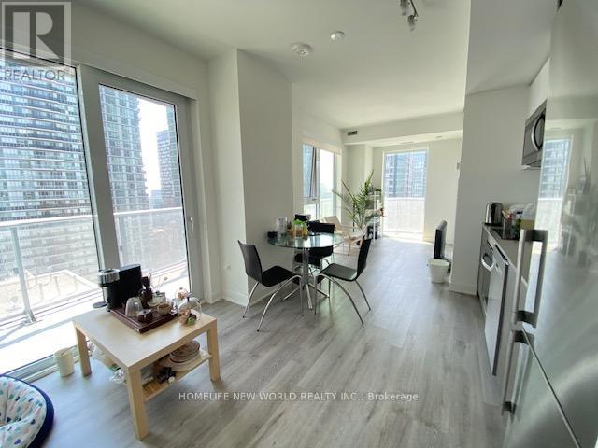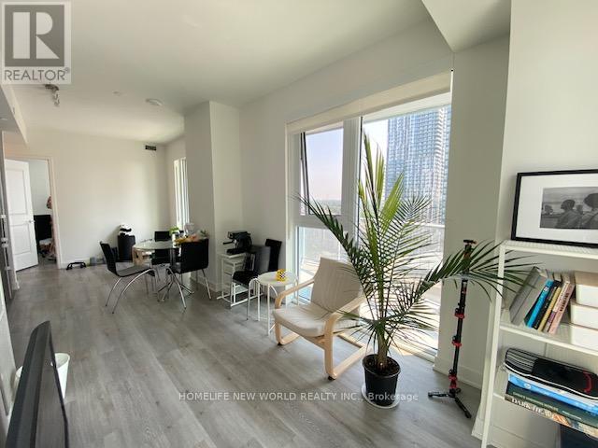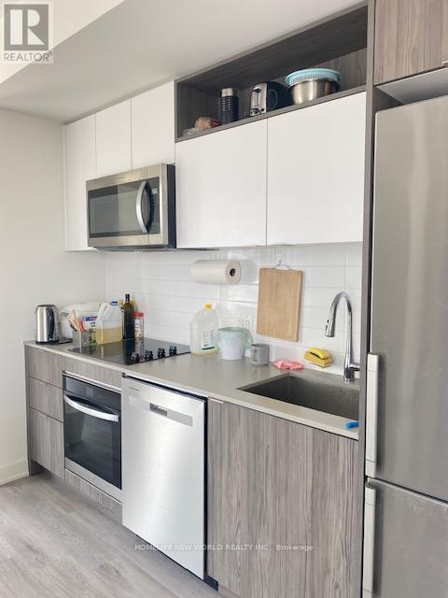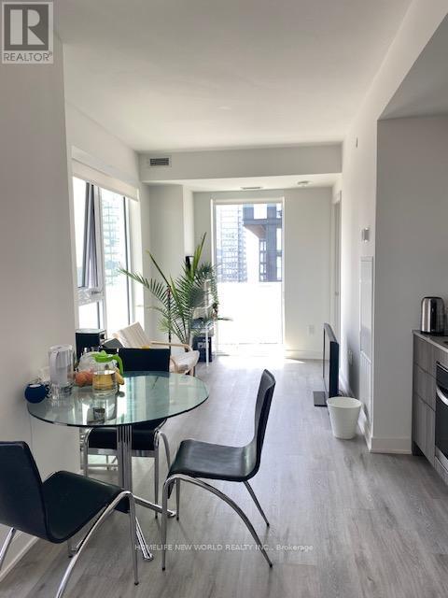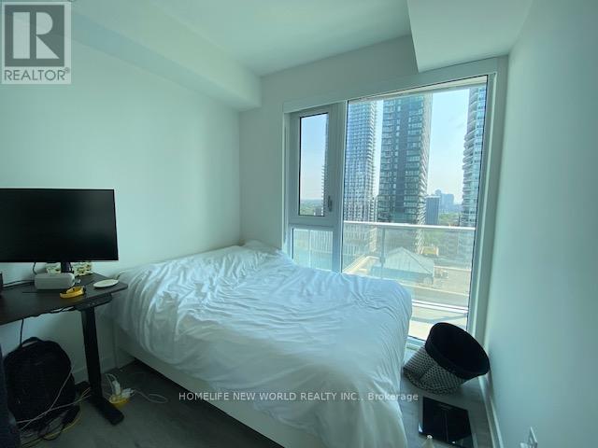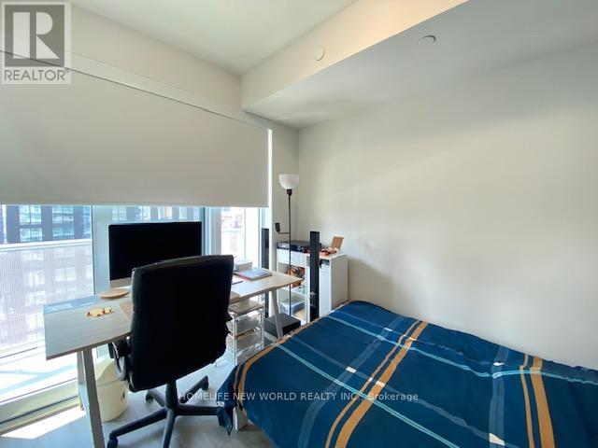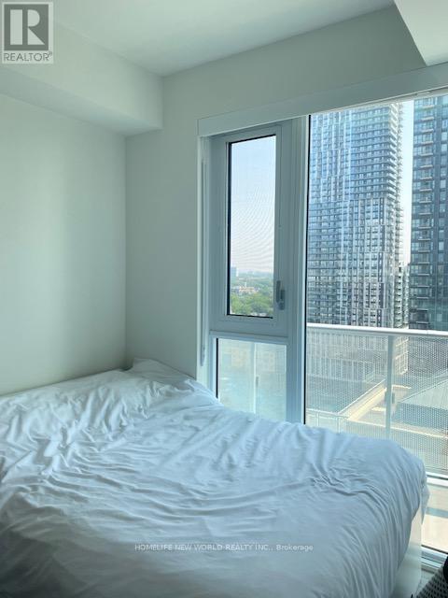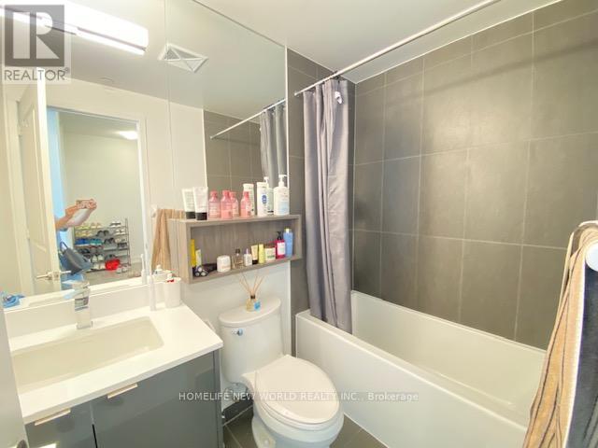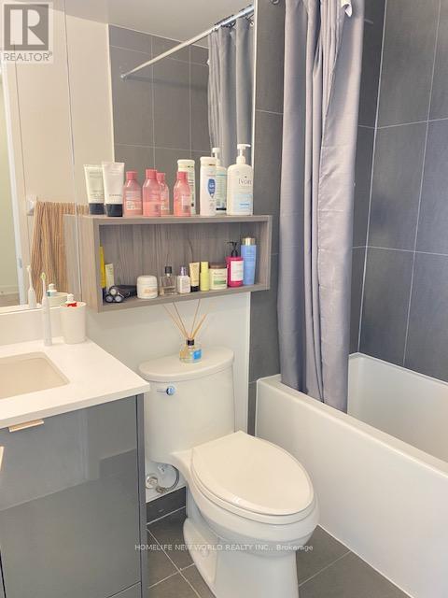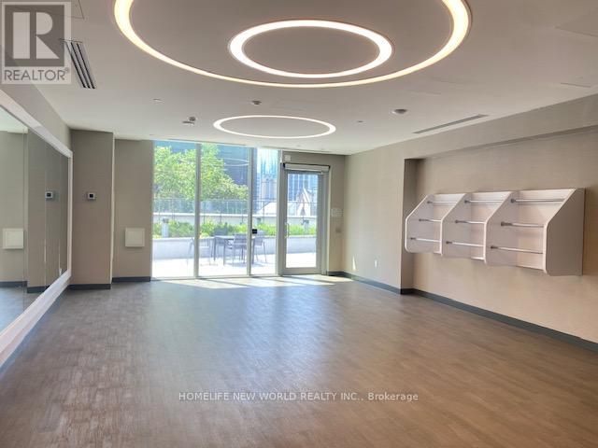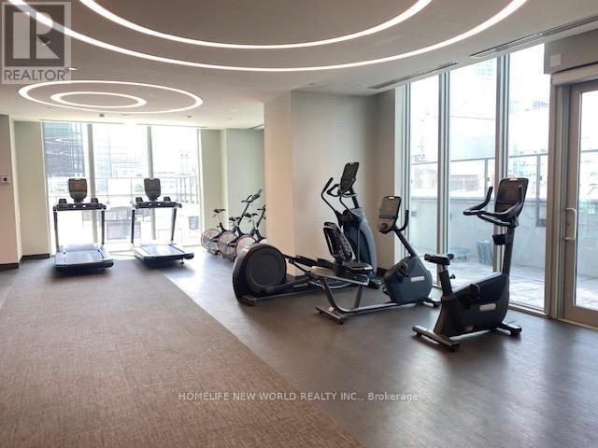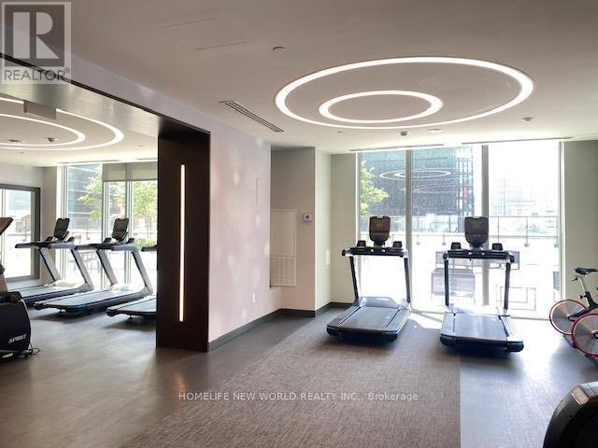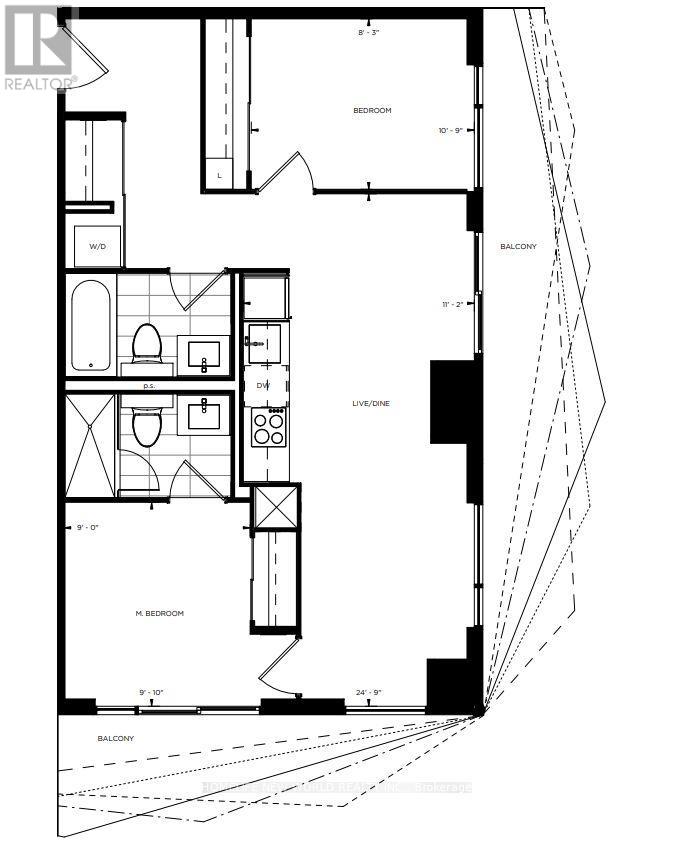1807 - 100 Dalhousie Street Toronto, Ontario M5B 0C7
$2,900 Monthly
Live in the heart of downtown Toronto at Social by Pemberton, a striking 52-storey high-rise at Dundas and Church. This bright and spacious 2-bedroom + den, 2-bathroom corner unit offers approximately 720 sq. ft. of thoughtfully designed living space, with southeast exposure that showcases breathtaking panoramic views of the city skyline and Lake Ontario. Floor-to-ceiling windows flood the unit with natural light, while two balconies provide the perfect place to unwind. Inside, enjoy a modern kitchen with quartz countertops, stainless steel appliances, and sleek laminate flooring throughout. The versatile den is ideal for a home office, and both bedrooms are generously sized for maximum comfort. Residents enjoy access to over 14,000 sq. ft. of premium indoor and outdoor amenities, including a fitness centre, yoga room, steam room, sauna, party room, BBQ terrace, and more. Ideally located just steps to TTC subway, streetcars, Eaton Centre, Toronto Metropolitan University, U of T, top-rated dining, boutique shopping, cinemas, and everything downtown living has to offer. Locker included. Available August 1. (id:61852)
Property Details
| MLS® Number | C12214191 |
| Property Type | Single Family |
| Community Name | Church-Yonge Corridor |
| AmenitiesNearBy | Hospital, Park, Place Of Worship, Public Transit, Schools |
| CommunityFeatures | Pet Restrictions |
| Features | Balcony |
Building
| BathroomTotal | 2 |
| BedroomsAboveGround | 2 |
| BedroomsTotal | 2 |
| Age | New Building |
| Amenities | Exercise Centre, Party Room, Sauna |
| CoolingType | Central Air Conditioning |
| ExteriorFinish | Concrete |
| FlooringType | Laminate |
| HeatingFuel | Electric |
| HeatingType | Forced Air |
| SizeInterior | 700 - 799 Sqft |
| Type | Apartment |
Parking
| Underground | |
| Garage |
Land
| Acreage | No |
| LandAmenities | Hospital, Park, Place Of Worship, Public Transit, Schools |
Rooms
| Level | Type | Length | Width | Dimensions |
|---|---|---|---|---|
| Main Level | Living Room | 7.54 m | 3.4 m | 7.54 m x 3.4 m |
| Main Level | Dining Room | 7.54 m | 3.4 m | 7.54 m x 3.4 m |
| Main Level | Kitchen | 7.54 m | 3.4 m | 7.54 m x 3.4 m |
| Main Level | Primary Bedroom | 3 m | 2.74 m | 3 m x 2.74 m |
| Main Level | Bedroom 2 | 3.28 m | 2.51 m | 3.28 m x 2.51 m |
Interested?
Contact us for more information
Tiffany Chan
Broker
201 Consumers Rd., Ste. 205
Toronto, Ontario M2J 4G8
