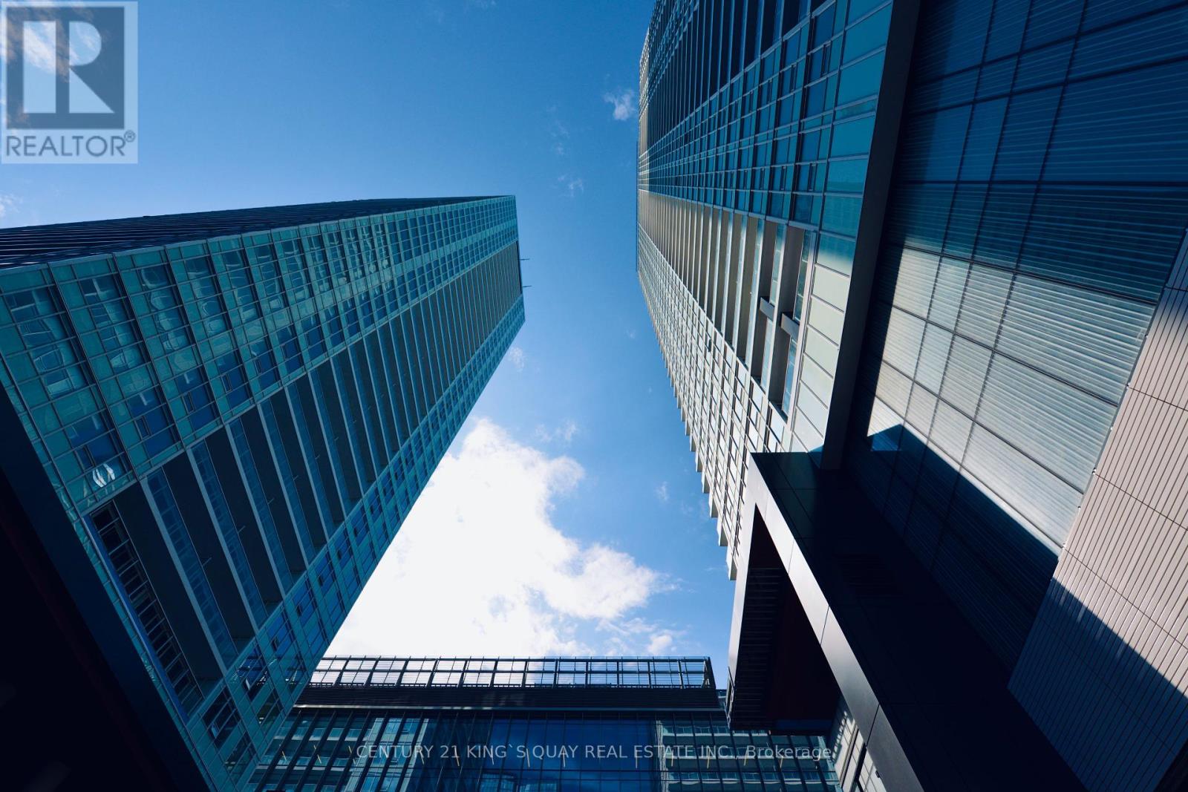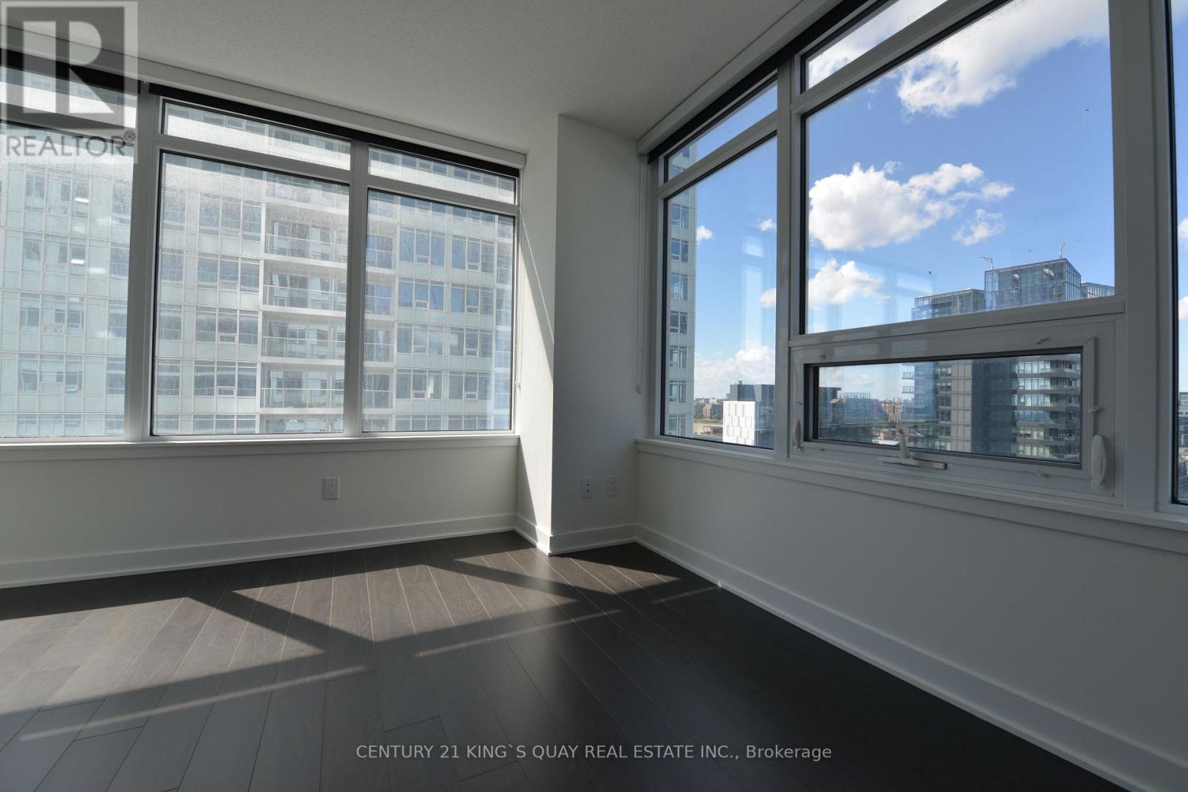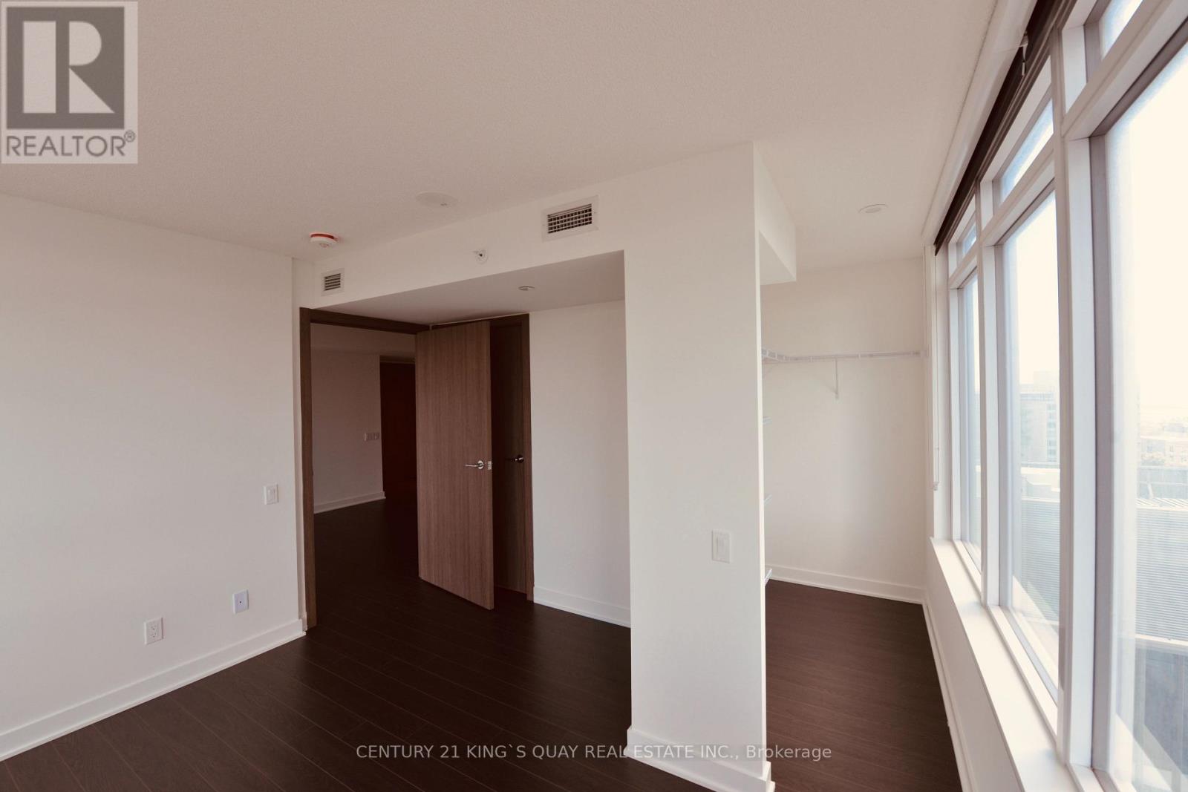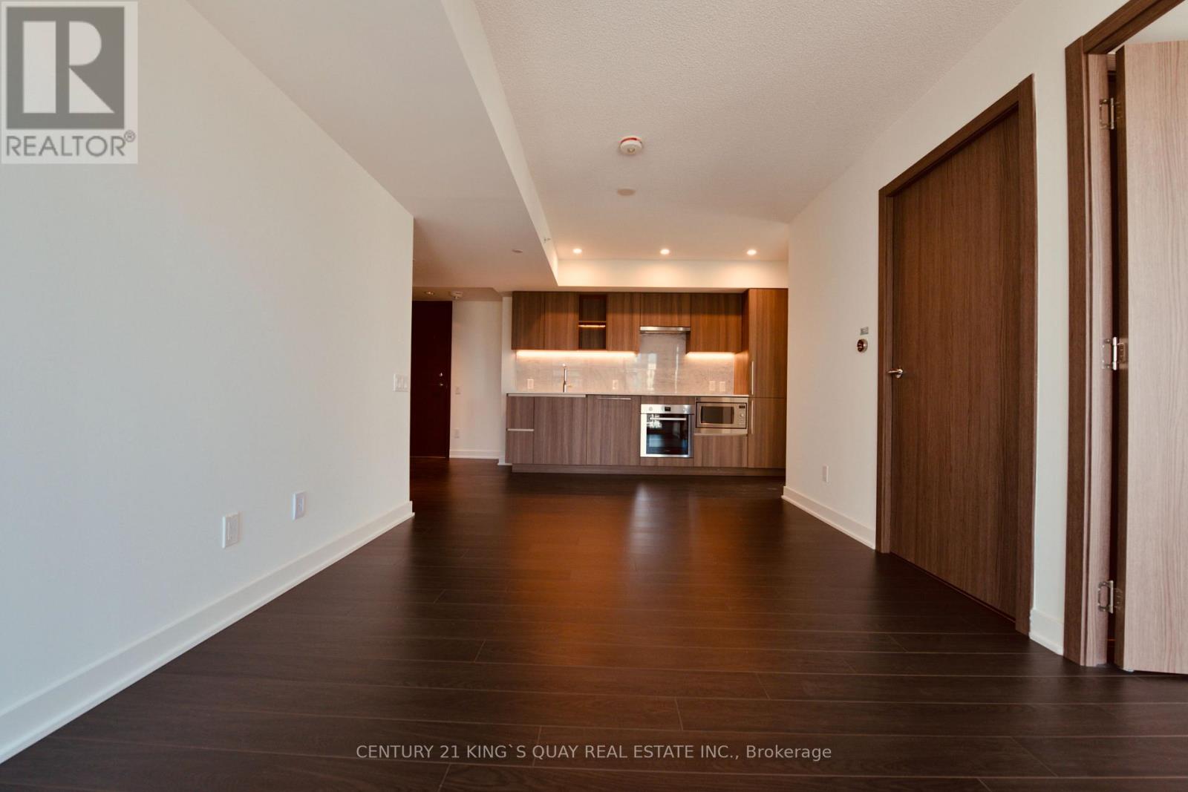1806 - 17 Bathurst Street Toronto, Ontario M5V 0N1
$698,000Maintenance, Heat, Water, Common Area Maintenance, Insurance
$552.17 Monthly
Maintenance, Heat, Water, Common Area Maintenance, Insurance
$552.17 MonthlySeize the rare opportunity to acquire this expansive and brilliantly illuminated corner unit, a prized address within the vibrant waterfront district. This exceptional property showcases 688 sq feet of meticulously designed living space, extending to a private 40 sq ft balcony, and is distinguished by its luxurious appointments and high-caliber finishes. The intelligent layout maximizes space and light, thanks to its oversized windows. The designer kitchen is a showcase of modern sophistication, featuring integrated B/I S/S appliances, sleek quartz countertops, and a sophisticated marble backsplash. The master bedroom provides a private haven with seamless access to a beautifully finished 4-piece marble bathroom. The generously sized sunroom offers a coveted second bedroom option. Residents enjoy access to a comprehensive suite of top-tier building amenities and unparalleled convenience to the waterfront's finest offerings: effortless transit connections, curated retail experiences, gourmet groceries, and serene lakeside escapes. With parks just moments away and convenient highway access, this is a truly exceptional waterfront residence for the astute buyer. (id:61852)
Property Details
| MLS® Number | C12140861 |
| Property Type | Single Family |
| Neigbourhood | Harbourfront-CityPlace |
| Community Name | Waterfront Communities C1 |
| AmenitiesNearBy | Park, Public Transit |
| CommunityFeatures | Pets Allowed With Restrictions, Community Centre |
| Features | Elevator, Balcony |
| ViewType | View |
Building
| BathroomTotal | 1 |
| BedroomsAboveGround | 1 |
| BedroomsBelowGround | 1 |
| BedroomsTotal | 2 |
| Age | 0 To 5 Years |
| Amenities | Security/concierge, Recreation Centre, Exercise Centre |
| Appliances | Oven - Built-in, Range, Cooktop, Dishwasher, Dryer, Microwave, Oven, Hood Fan, Washer, Refrigerator |
| BasementType | None |
| CoolingType | Central Air Conditioning |
| ExteriorFinish | Concrete |
| FireProtection | Security Guard, Security System |
| FlooringType | Laminate |
| HeatingFuel | Natural Gas |
| HeatingType | Forced Air |
| SizeInterior | 600 - 699 Sqft |
| Type | Apartment |
Parking
| Underground | |
| Garage |
Land
| Acreage | No |
| LandAmenities | Park, Public Transit |
Rooms
| Level | Type | Length | Width | Dimensions |
|---|---|---|---|---|
| Main Level | Living Room | 4.51 m | 3.21 m | 4.51 m x 3.21 m |
| Main Level | Dining Room | 4.51 m | 3.21 m | 4.51 m x 3.21 m |
| Main Level | Kitchen | 2.84 m | 2.23 m | 2.84 m x 2.23 m |
| Main Level | Primary Bedroom | 3.16 m | 3.16 m | 3.16 m x 3.16 m |
| Main Level | Sunroom | 3.84 m | 2.31 m | 3.84 m x 2.31 m |
Interested?
Contact us for more information
Michael Chiu
Broker
7303 Warden Ave #101
Markham, Ontario L3R 5Y6













