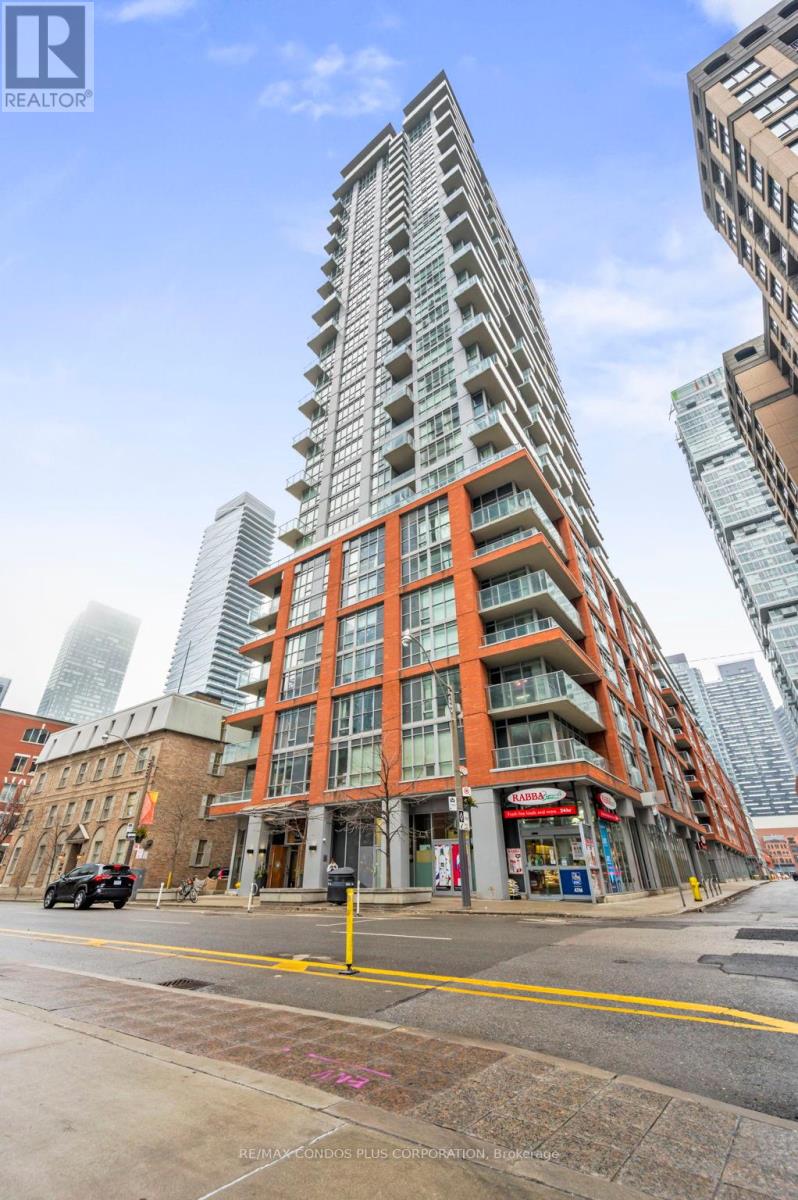1806 - 126 Simcoe Street Toronto, Ontario M5H 4E6
2 Bedroom
1 Bathroom
600 - 699 sqft
Indoor Pool
Central Air Conditioning
Forced Air
$2,750 Monthly
Welcome to this beautifully maintained unit offering an efficient open-concept layout with approx. 644 sq ft + private balcony. Featuring 9-ft ceilings and a large kitchen with full-size appliances - perfect for cooking and entertaining. Oversized bedroom with two closets and semi ensuite bath. The versatile den is ideal as a home office or separate dining area. Just steps to the Subway, Financial District, PATH, shops, restaurants, nightlife and more! *Parking and Locker included* (id:61852)
Property Details
| MLS® Number | C12178909 |
| Property Type | Single Family |
| Community Name | Waterfront Communities C1 |
| CommunityFeatures | Pets Not Allowed |
| Features | Balcony |
| ParkingSpaceTotal | 1 |
| PoolType | Indoor Pool |
Building
| BathroomTotal | 1 |
| BedroomsAboveGround | 1 |
| BedroomsBelowGround | 1 |
| BedroomsTotal | 2 |
| Amenities | Exercise Centre, Party Room, Storage - Locker |
| Appliances | Dishwasher, Dryer, Stove, Washer, Window Coverings, Refrigerator |
| CoolingType | Central Air Conditioning |
| ExteriorFinish | Concrete, Brick |
| FlooringType | Laminate, Carpeted |
| HeatingFuel | Natural Gas |
| HeatingType | Forced Air |
| SizeInterior | 600 - 699 Sqft |
| Type | Apartment |
Parking
| Underground | |
| Garage |
Land
| Acreage | No |
Rooms
| Level | Type | Length | Width | Dimensions |
|---|---|---|---|---|
| Main Level | Living Room | 3.89 m | 3.37 m | 3.89 m x 3.37 m |
| Main Level | Dining Room | 3.37 m | 3.89 m | 3.37 m x 3.89 m |
| Main Level | Kitchen | 3.6 m | 3.89 m | 3.6 m x 3.89 m |
| Main Level | Bedroom | 3.07 m | 3.07 m | 3.07 m x 3.07 m |
| Main Level | Den | 3.12 m | 2.13 m | 3.12 m x 2.13 m |
Interested?
Contact us for more information
Sonia Martinho
Salesperson
RE/MAX Condos Plus Corporation
2121 Lake Shore Blvd W #1
Toronto, Ontario M8V 4E9
2121 Lake Shore Blvd W #1
Toronto, Ontario M8V 4E9




















