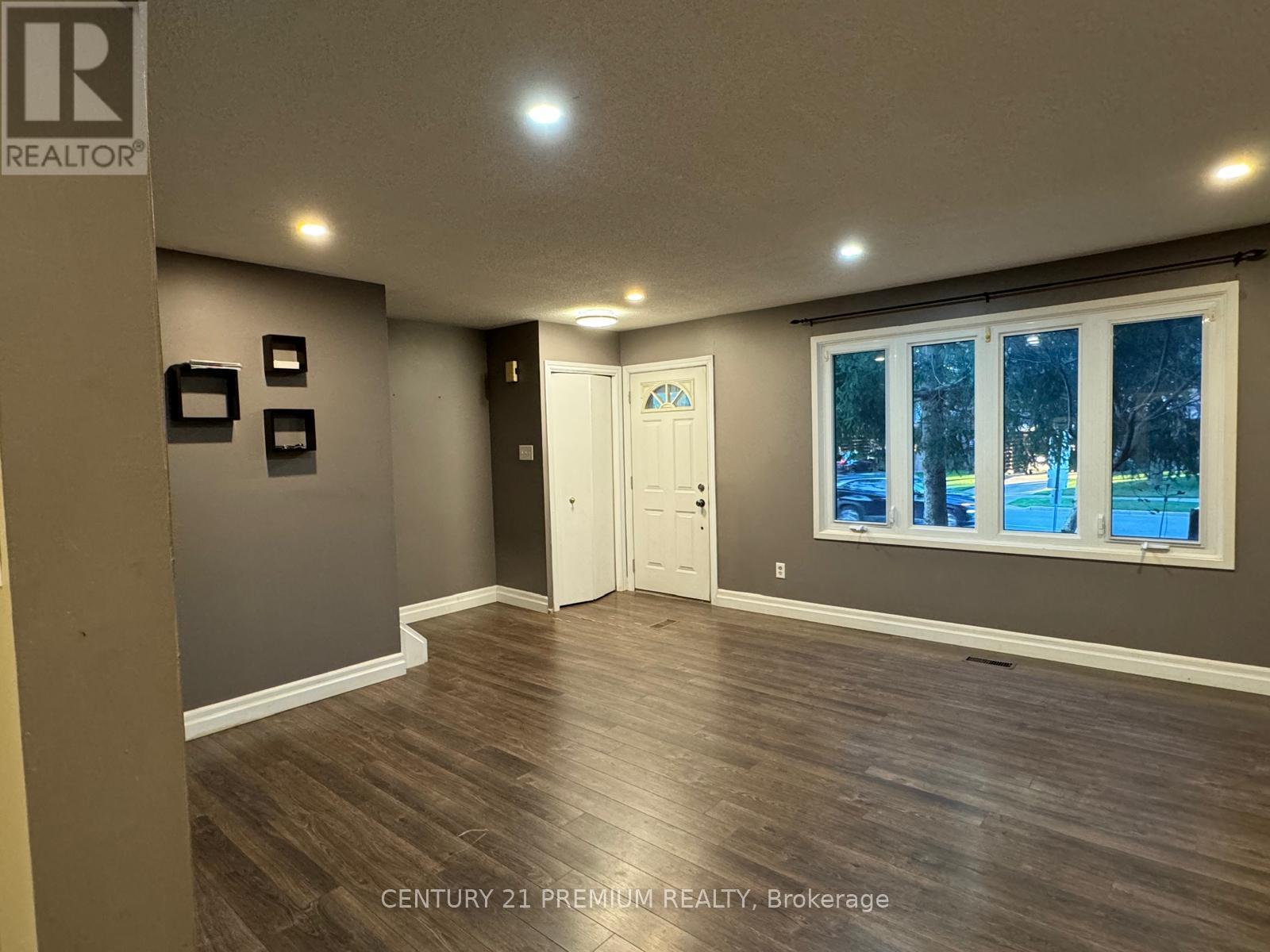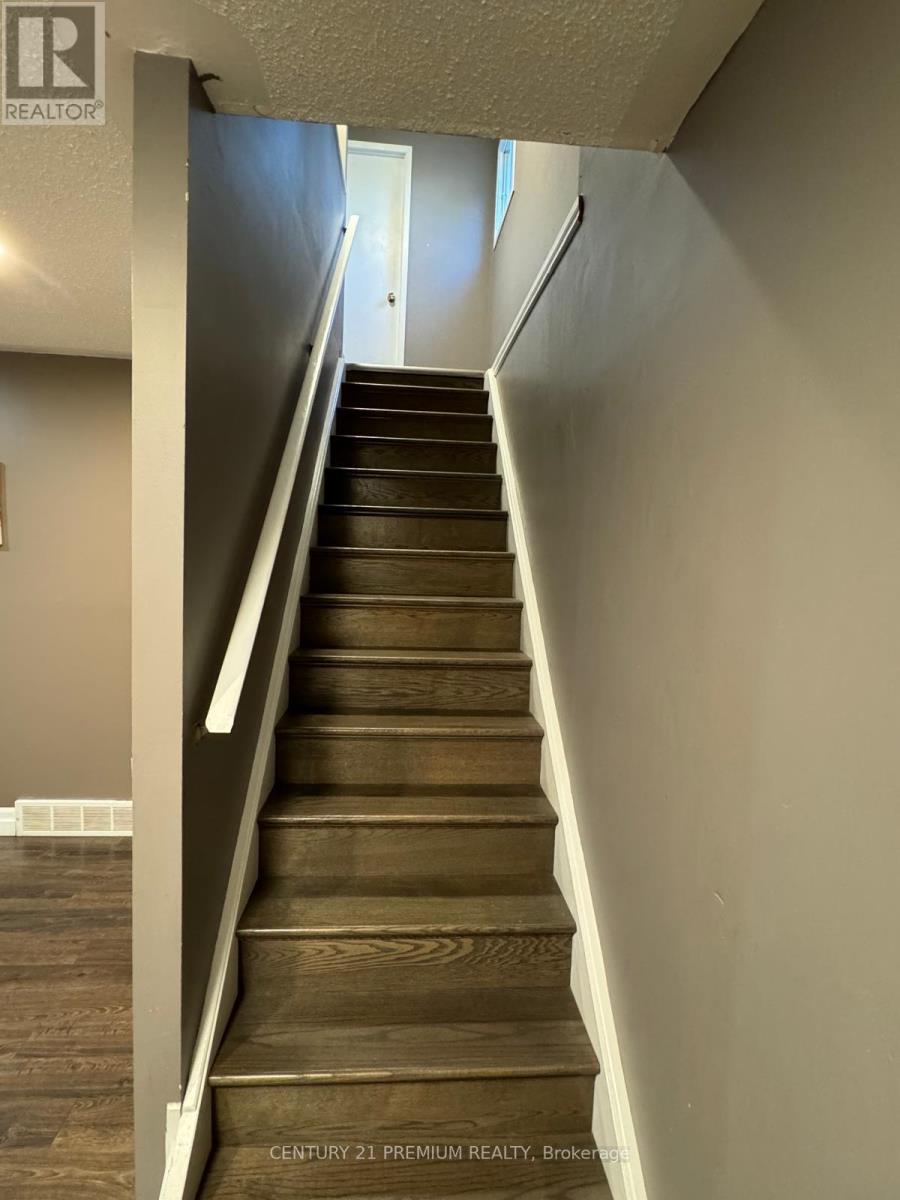1805 Aldersbrook Gate London, Ontario N6G 3M4
$2,800 Monthly
Great location. 03 Bed 02 Bath. Few steps to the main road and bus route. 7 Mins drive to Western University and easy access to Fanshawe college. 7 Minutes to CF Masonville Mall. Hurry before it's gone (id:61852)
Property Details
| MLS® Number | X12047636 |
| Property Type | Single Family |
| Community Name | North F |
| ParkingSpaceTotal | 2 |
Building
| BathroomTotal | 2 |
| BedroomsAboveGround | 3 |
| BedroomsTotal | 3 |
| Age | 51 To 99 Years |
| Appliances | Dishwasher, Dryer, Microwave, Hood Fan, Stove, Washer, Refrigerator |
| BasementDevelopment | Partially Finished |
| BasementType | N/a (partially Finished) |
| ConstructionStyleAttachment | Semi-detached |
| CoolingType | Central Air Conditioning |
| ExteriorFinish | Brick, Aluminum Siding |
| FoundationType | Concrete |
| HalfBathTotal | 1 |
| HeatingFuel | Natural Gas |
| HeatingType | Forced Air |
| StoriesTotal | 2 |
| SizeInterior | 1100 - 1500 Sqft |
| Type | House |
| UtilityWater | Municipal Water |
Parking
| No Garage |
Land
| Acreage | No |
| Sewer | Sanitary Sewer |
| SizeFrontage | 30 Ft ,2 In |
| SizeIrregular | 30.2 Ft |
| SizeTotalText | 30.2 Ft|under 1/2 Acre |
Rooms
| Level | Type | Length | Width | Dimensions |
|---|---|---|---|---|
| Second Level | Primary Bedroom | 4.19 m | 3.43 m | 4.19 m x 3.43 m |
| Second Level | Bedroom | 4.01 m | 3.43 m | 4.01 m x 3.43 m |
| Second Level | Bedroom | 3 m | 2.79 m | 3 m x 2.79 m |
| Second Level | Bathroom | Measurements not available | ||
| Basement | Laundry Room | 5.74 m | 3.99 m | 5.74 m x 3.99 m |
| Basement | Recreational, Games Room | 5.74 m | 4.85 m | 5.74 m x 4.85 m |
| Main Level | Living Room | 5.74 m | 4.85 m | 5.74 m x 4.85 m |
| Main Level | Kitchen | 3.99 m | 3.86 m | 3.99 m x 3.86 m |
| Main Level | Dining Room | 3.99 m | 1.78 m | 3.99 m x 1.78 m |
| Main Level | Bathroom | Measurements not available |
https://www.realtor.ca/real-estate/28087920/1805-aldersbrook-gate-london-north-f
Interested?
Contact us for more information
Kasun Dileepa Senanayaka
Salesperson
661 Chrislea Rd #14
Vaughan, Ontario L4L 0C4











