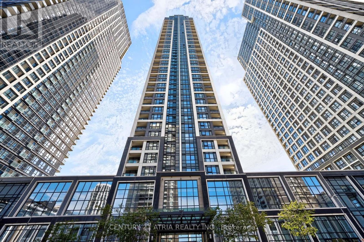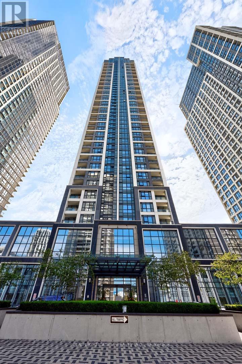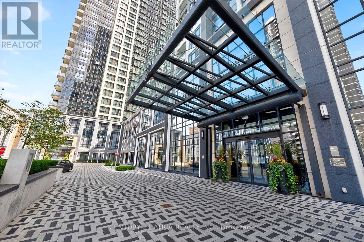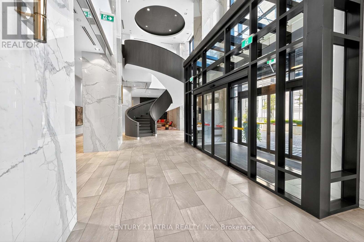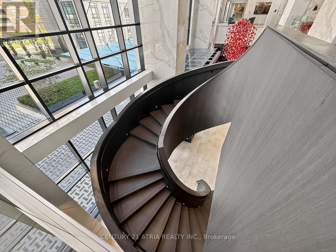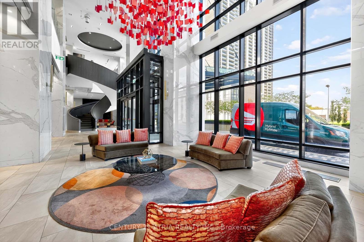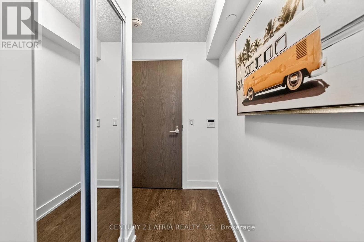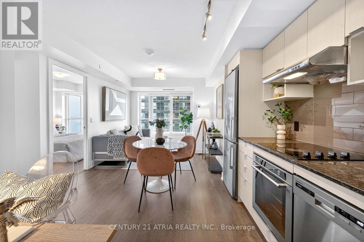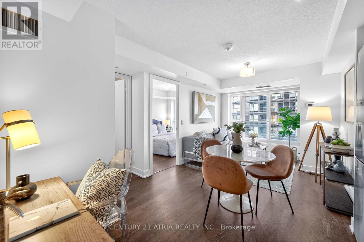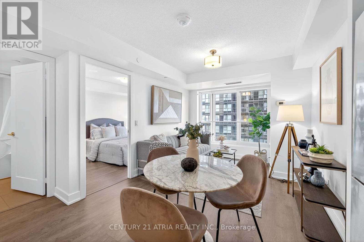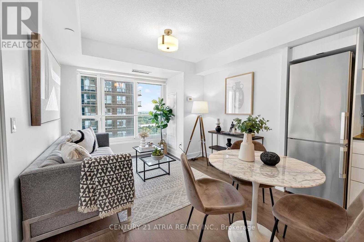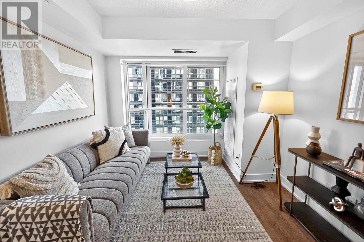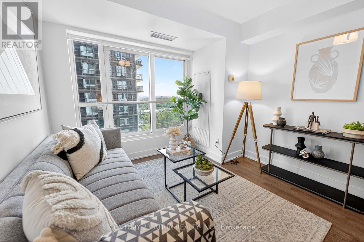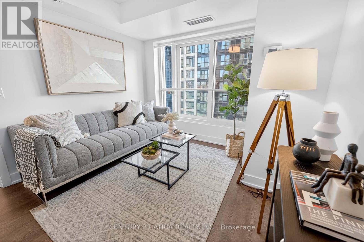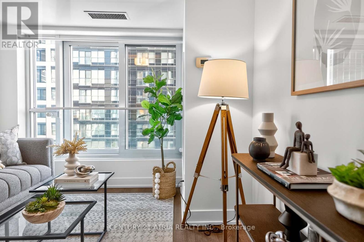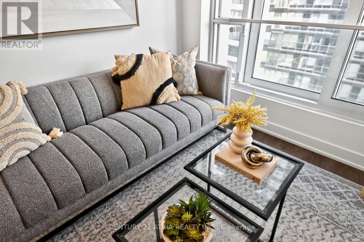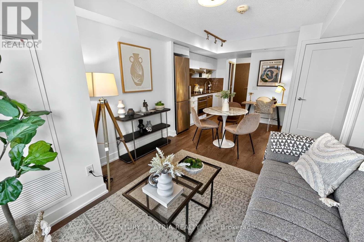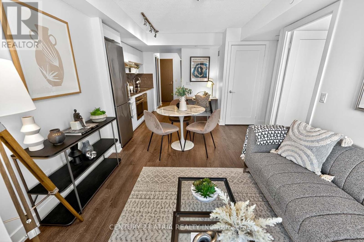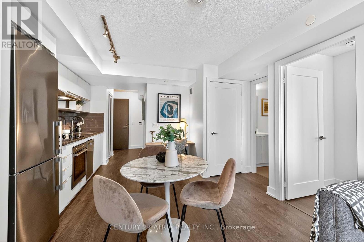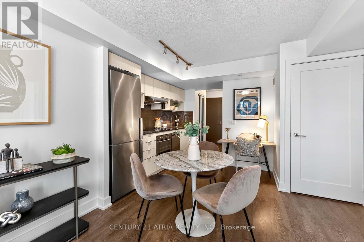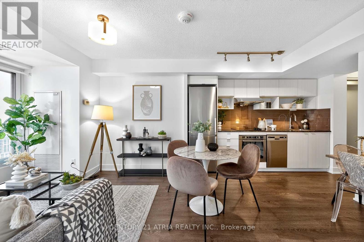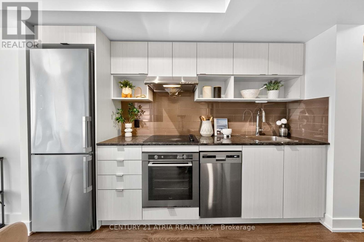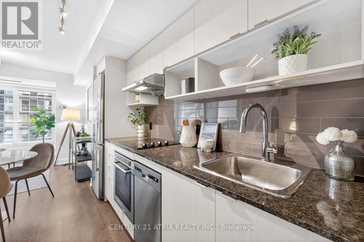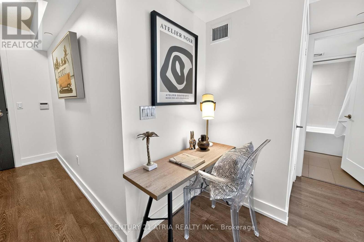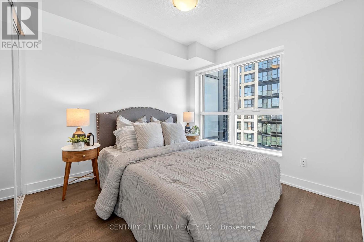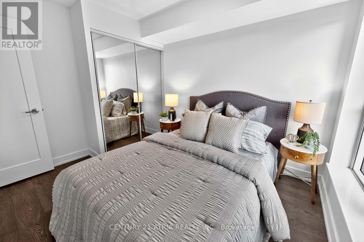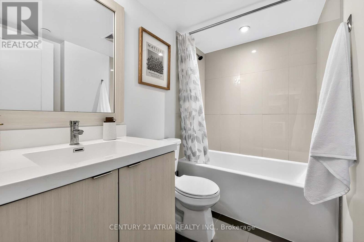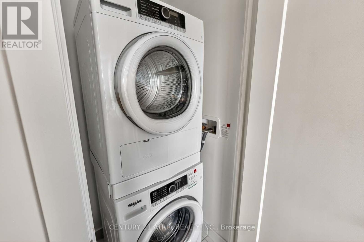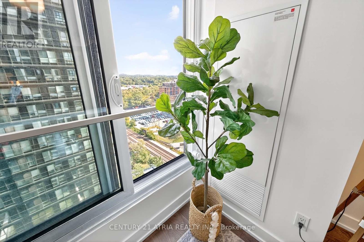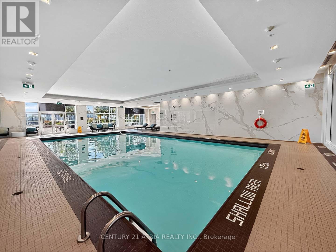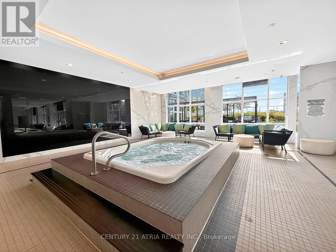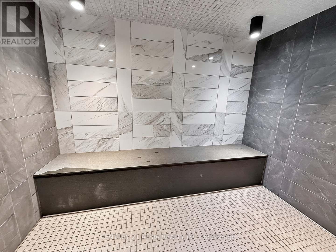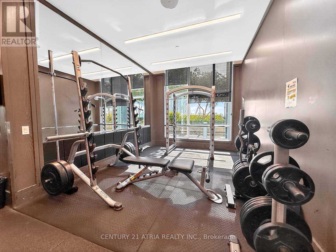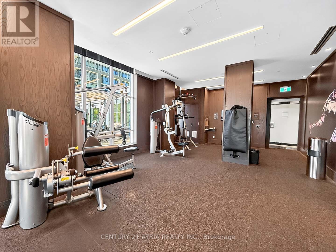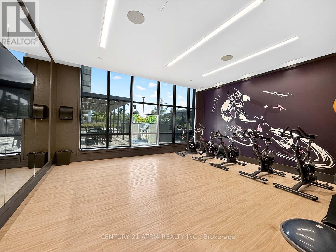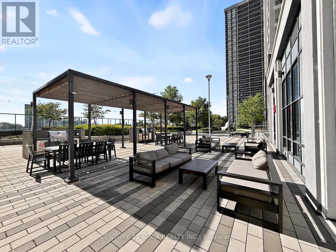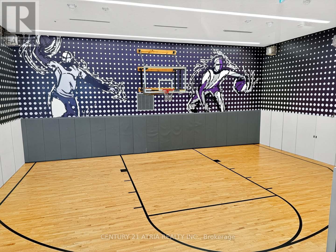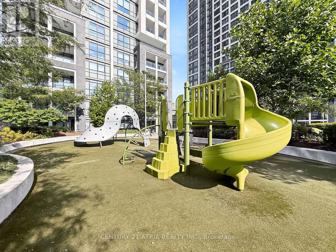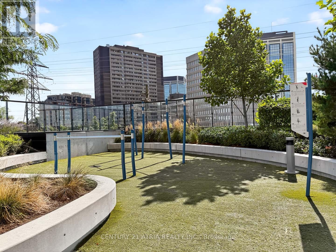1805 - 7 Mabelle Avenue Toronto, Ontario M9A 0C9
$488,000Maintenance, Common Area Maintenance, Insurance
$429.43 Monthly
Maintenance, Common Area Maintenance, Insurance
$429.43 MonthlyWelcome to Islington Terrace by Tridel - where luxury living meets unbeatable location! This tastefully designed one bedroom condo offers a highly functional layout with premium finishes throughout, including granite countertops and high-quality built-in appliances. Located in the heart of Etobicoke, you're just steps to Islington Subway Station, with quick access to the GO Train and major highways, making every commute effortless. Enjoy the vibrant Kingsway on Bloor with shops, cafes, and restaurants all within walking distance, while downtown Toronto is only 20 minutes away. The building offers a resort-inspired lifestyle, featuring an indoor pool with sundeck, sauna, fully equipped fitness centre, spin room, yoga room, basketball court, large outdoor terrace, and more. Whether you are a first home buyer or investor looking for a premium property in a sought-after community, this condo offers lifestyle, location, and exceptional value. Unit comes with one parking and locker! (id:61852)
Property Details
| MLS® Number | W12398570 |
| Property Type | Single Family |
| Neigbourhood | Islington-City Centre West |
| Community Name | Islington-City Centre West |
| AmenitiesNearBy | Park, Public Transit, Schools |
| CommunityFeatures | Pet Restrictions |
| Features | Balcony, Carpet Free |
| ParkingSpaceTotal | 1 |
| PoolType | Indoor Pool |
Building
| BathroomTotal | 1 |
| BedroomsAboveGround | 1 |
| BedroomsTotal | 1 |
| Amenities | Security/concierge, Exercise Centre, Party Room, Sauna, Visitor Parking, Storage - Locker |
| Appliances | Cooktop, Dishwasher, Dryer, Hood Fan, Oven, Washer, Refrigerator |
| CoolingType | Central Air Conditioning |
| ExteriorFinish | Concrete |
| FireProtection | Security System |
| FlooringType | Laminate |
| SizeInterior | 500 - 599 Sqft |
| Type | Apartment |
Parking
| Underground | |
| Garage |
Land
| Acreage | No |
| LandAmenities | Park, Public Transit, Schools |
Rooms
| Level | Type | Length | Width | Dimensions |
|---|---|---|---|---|
| Flat | Kitchen | 3.048 m | 5.2832 m | 3.048 m x 5.2832 m |
| Flat | Living Room | 3.048 m | 5.2832 m | 3.048 m x 5.2832 m |
| Flat | Dining Room | 3.048 m | 5.2832 m | 3.048 m x 5.2832 m |
| Flat | Primary Bedroom | 2.8194 m | 2.8194 m | 2.8194 m x 2.8194 m |
Interested?
Contact us for more information
Wendy Giammarino
Salesperson
C200-1550 Sixteenth Ave Bldg C South
Richmond Hill, Ontario L4B 3K9
Gabriel Pak Ho Chan
Salesperson
C200-1550 Sixteenth Ave Bldg C South
Richmond Hill, Ontario L4B 3K9
