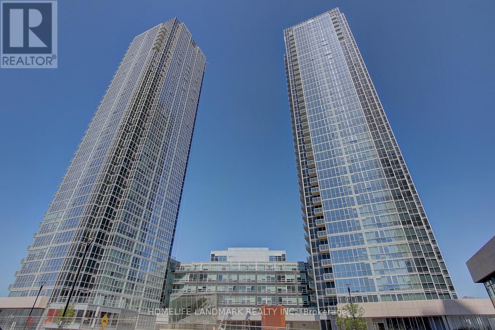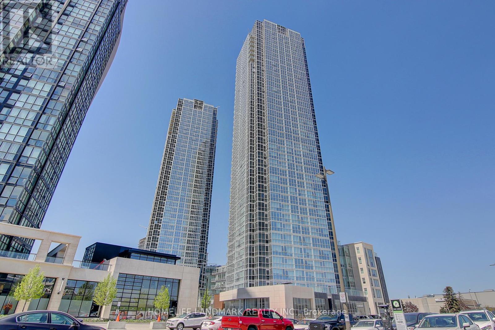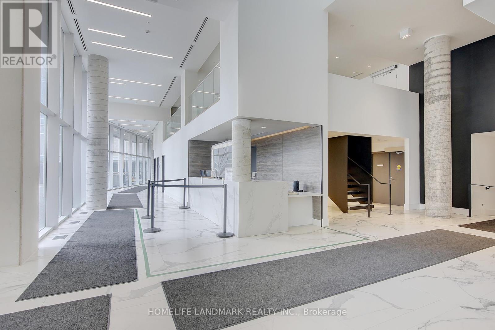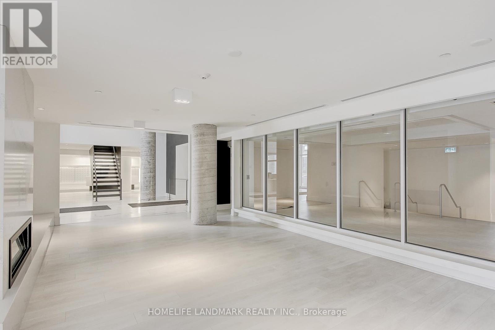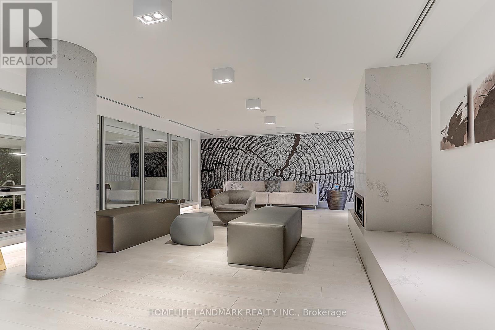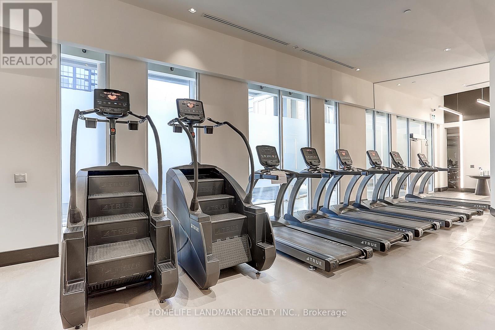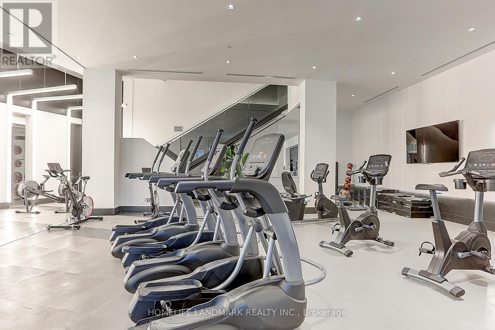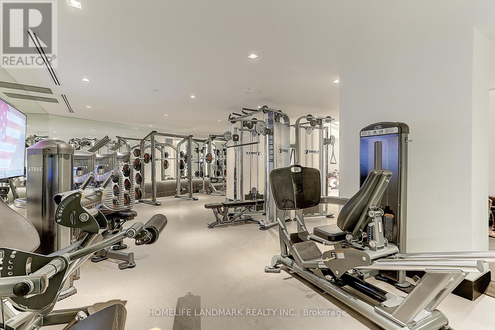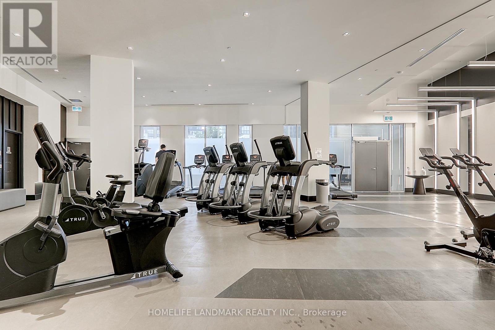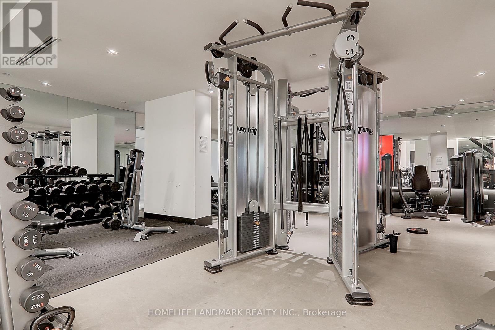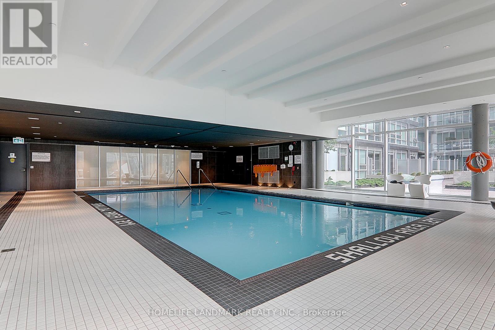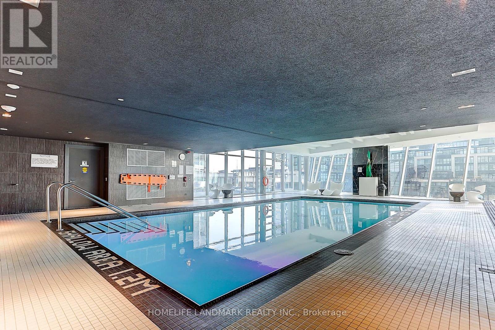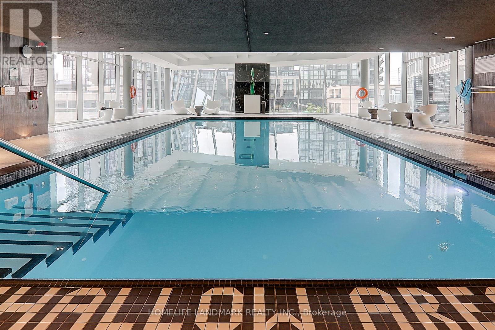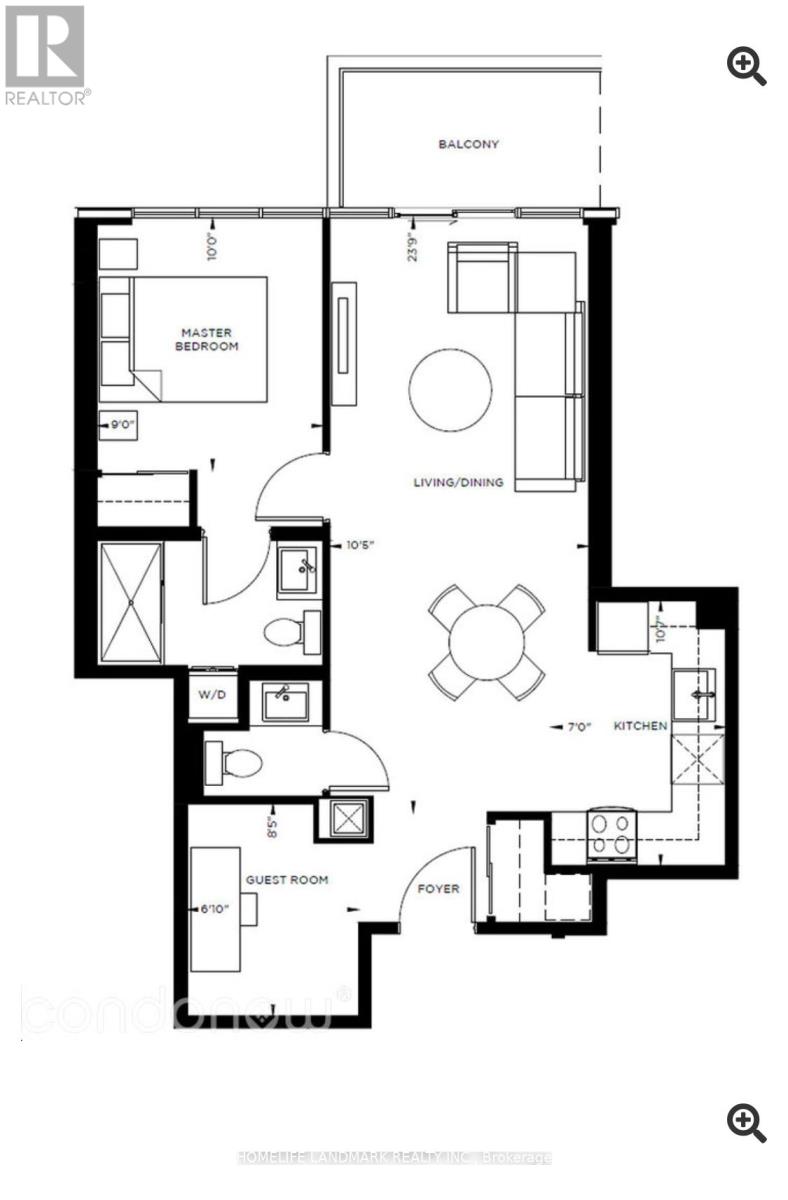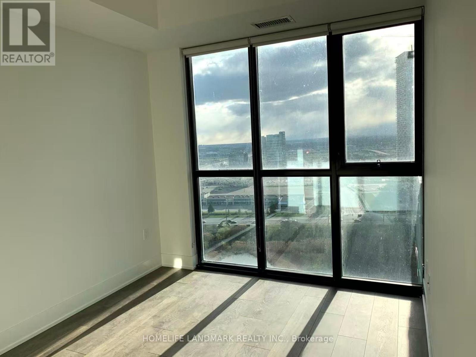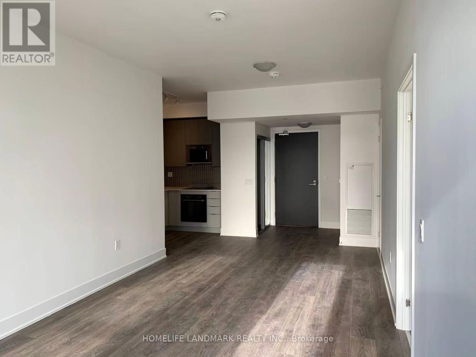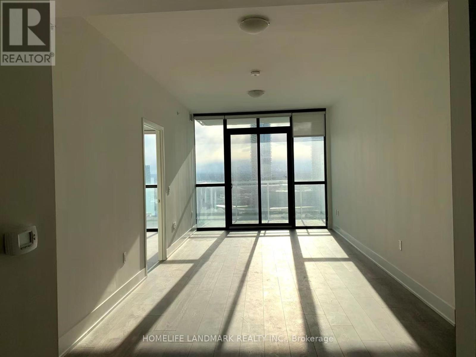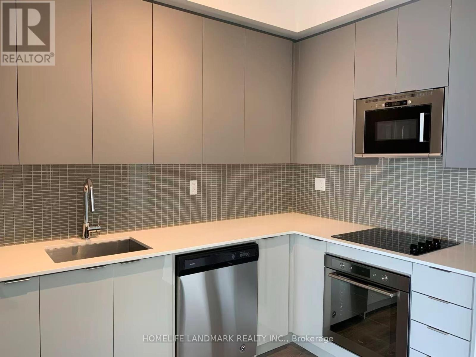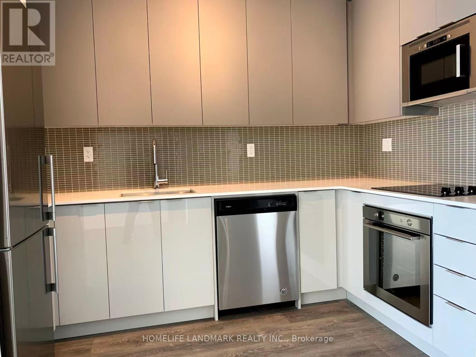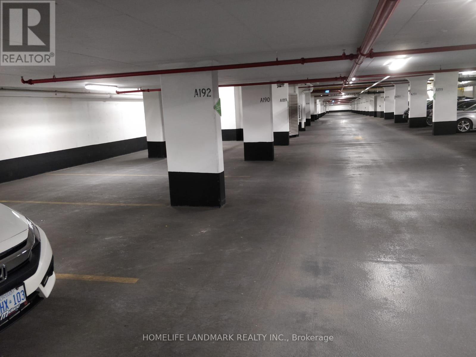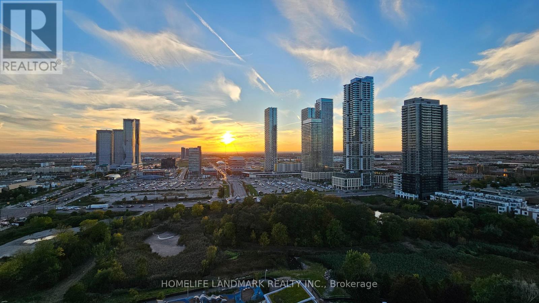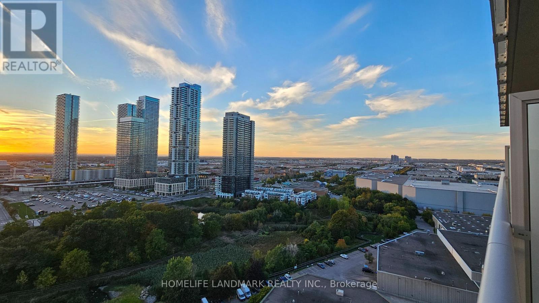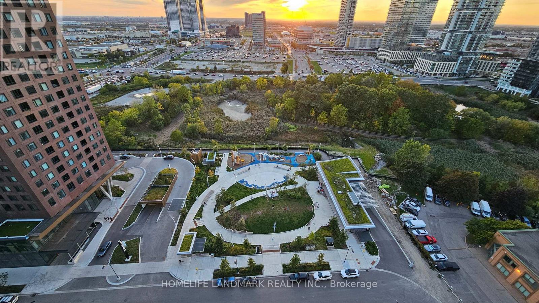1804 - 2916 Highway 7 Vaughan, Ontario L4K 0K6
$538,000Maintenance, Heat, Parking
$550.36 Monthly
Maintenance, Heat, Parking
$550.36 Monthly*1-Bedroom + Den, 2-Bathroom condo at The Nord Condos by Cortel Group.*648 Sq ft Plus 66 Sqft Balcony for a total of 714 Sqft.* Open-concept.* Floor-to-Ceiling Windows.*Unobstructed West-Facing Views of the Vaughan Skyline.*9 ft Smooth Ceilings.*Kitchen features SS Appliances, Sleek Cabinetry & Quartz Countertop. *Den can Serve as Second Bedroom. *Amenities : Fitness Center, Yoga studio, Indoor Pool, Sauna, BBQ area, Party Room, Movie Theater, Games Room, Pet Spa, Guest Suites, 24-hour Concierge Service &More. *TTC Buses and Viva Transit are at your doorstep, Vaughan Metropolitan Subway Station is within walking distance.*Mins from Highways 400 & 407, Vaughan Mills Mall, Shopping, Restaurants, York University, and Vaughan Hospital. (id:61852)
Property Details
| MLS® Number | N12445640 |
| Property Type | Single Family |
| Neigbourhood | Woodbridge |
| Community Name | Concord |
| AmenitiesNearBy | Golf Nearby, Hospital, Public Transit, Schools |
| CommunityFeatures | Pets Allowed With Restrictions, Community Centre |
| Features | Balcony, Carpet Free |
| ParkingSpaceTotal | 1 |
| PoolType | Indoor Pool |
Building
| BathroomTotal | 2 |
| BedroomsAboveGround | 1 |
| BedroomsBelowGround | 1 |
| BedroomsTotal | 2 |
| Age | 0 To 5 Years |
| Amenities | Security/concierge, Exercise Centre, Party Room, Sauna, Visitor Parking |
| Appliances | Cooktop, Dishwasher, Dryer, Microwave, Oven, Stove, Washer, Refrigerator |
| BasementType | None |
| CoolingType | Central Air Conditioning |
| ExteriorFinish | Concrete |
| FlooringType | Laminate |
| HalfBathTotal | 1 |
| HeatingFuel | Natural Gas |
| HeatingType | Forced Air |
| SizeInterior | 600 - 699 Sqft |
| Type | Apartment |
Parking
| Underground | |
| Garage |
Land
| Acreage | No |
| LandAmenities | Golf Nearby, Hospital, Public Transit, Schools |
Rooms
| Level | Type | Length | Width | Dimensions |
|---|---|---|---|---|
| Main Level | Living Room | 6.73 m | 3.13 m | 6.73 m x 3.13 m |
| Main Level | Dining Room | 6.73 m | 3.13 m | 6.73 m x 3.13 m |
| Main Level | Bedroom | 3.05 m | 2.74 m | 3.05 m x 2.74 m |
| Main Level | Den | 2.28 m | 1.58 m | 2.28 m x 1.58 m |
| Main Level | Kitchen | 3.08 m | 1.88 m | 3.08 m x 1.88 m |
https://www.realtor.ca/real-estate/28953430/1804-2916-highway-7-vaughan-concord-concord
Interested?
Contact us for more information
Betty Deng
Broker
7240 Woodbine Ave Unit 103
Markham, Ontario L3R 1A4
