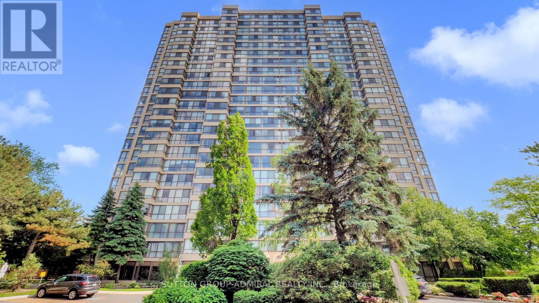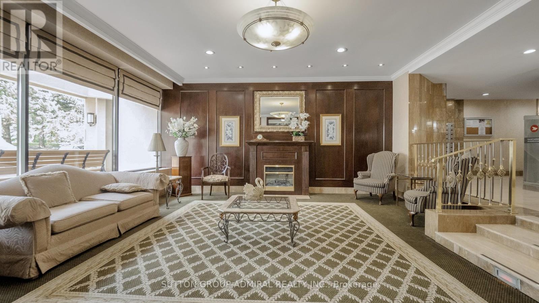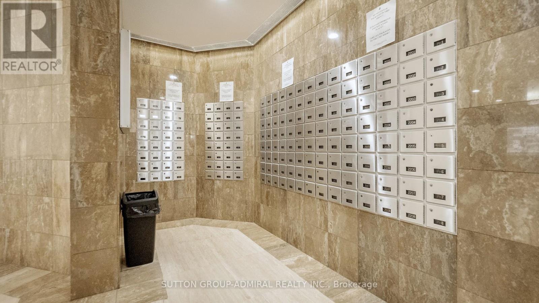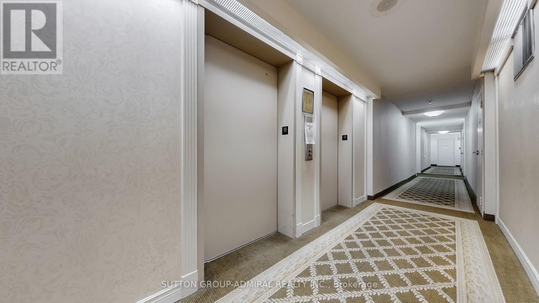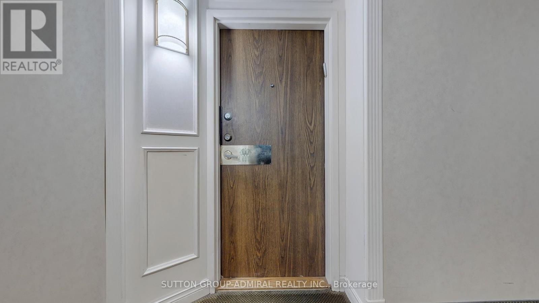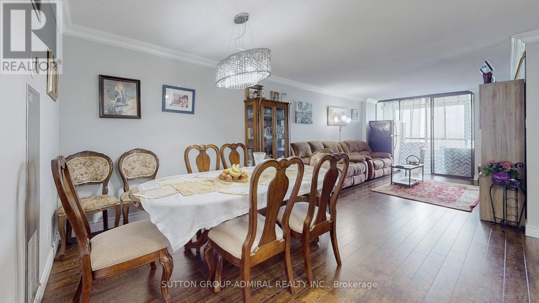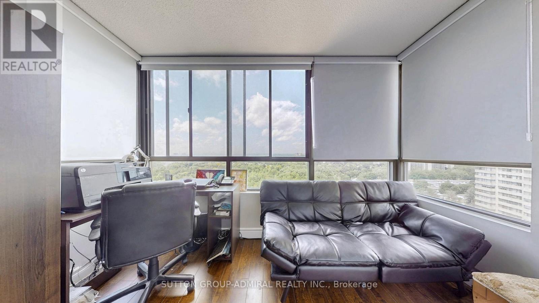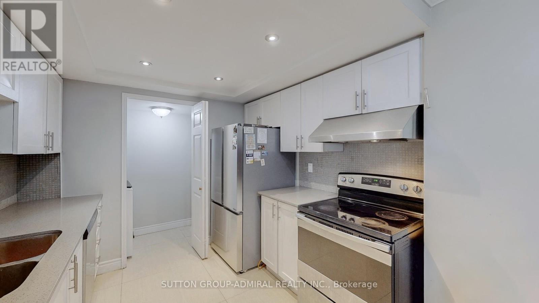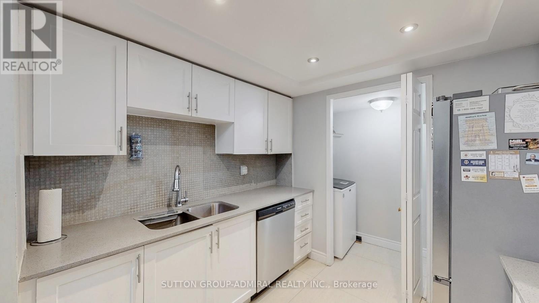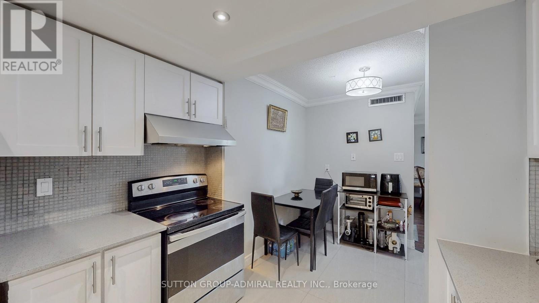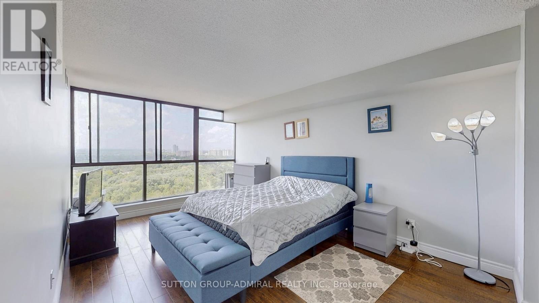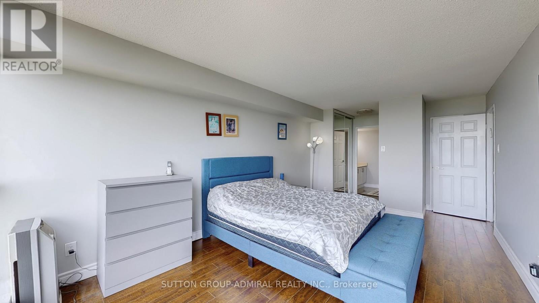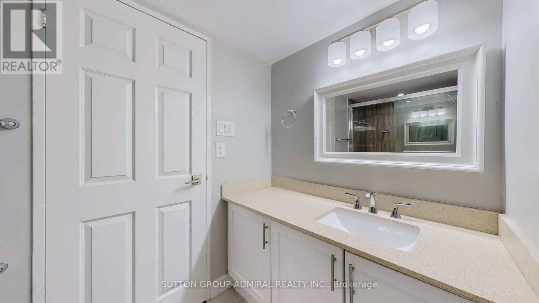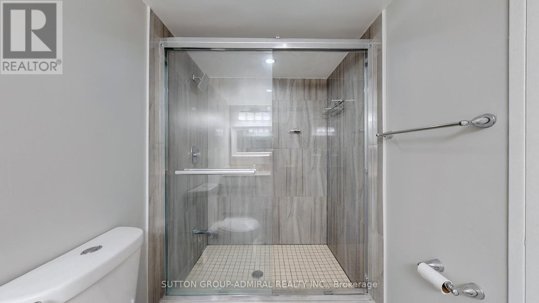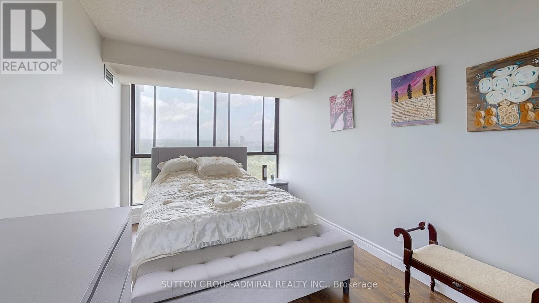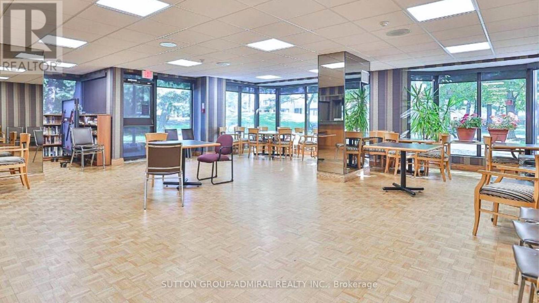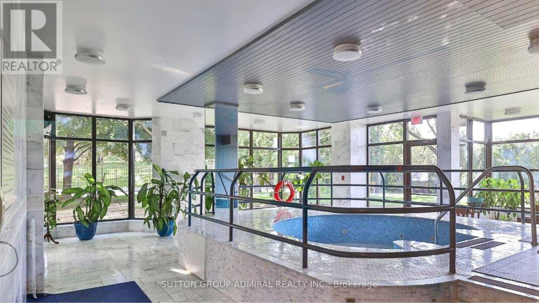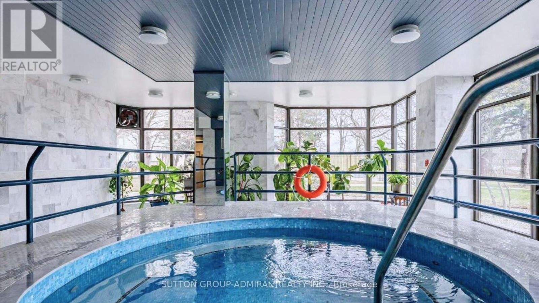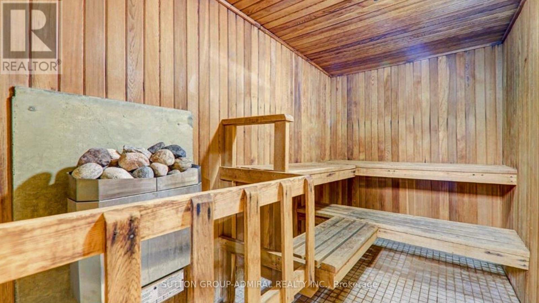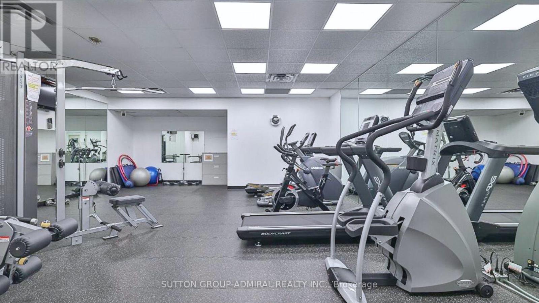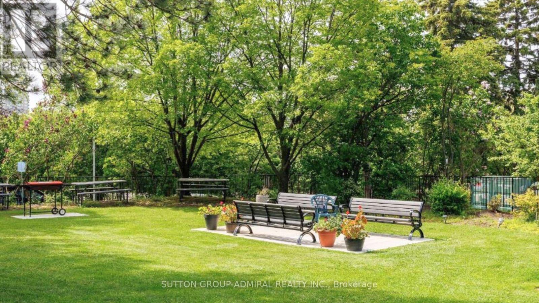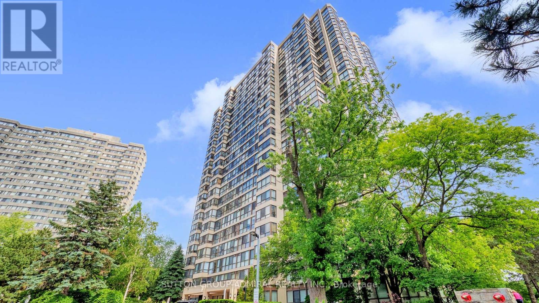1804 - 131 Torresdale Avenue Toronto, Ontario M2R 3T1
$659,900Maintenance, Cable TV, Common Area Maintenance, Heat, Electricity, Insurance, Parking, Water
$1,063.08 Monthly
Maintenance, Cable TV, Common Area Maintenance, Heat, Electricity, Insurance, Parking, Water
$1,063.08 MonthlyRenovated Unit With Glorious Sunset Views Overlooking Gorgeous G Ross Lord Park! Large 2 Bedrooms, 2 Full Bath Plus Large Solarium that can be converted into a 3rd bedroom! Renovated Eat-In Kitchen w Storage Pantry, Quartz Countertops, Porcelain Tiles, Stainless Steel Appliances And Pot Lights. Bathrooms With Custom Vanities, Crown Molding, Laminated Floors Throughout The Unit. Maintenance fees include everything: Water, Hydro, Heat, A/C, Gas, Building Insurance, Parking, Rogers High-Speed Internet & Premium Cable TV including Crave. Best Bldg Amenities: Indoor/Outdoor Pool,Fitness Centre, Games Room,Party Rm,Japanese Gardens With Bbq For The Owners To Use, 24 Hrs Concierge, Pets Under 25 Lbs, Guest Parking. Meticulously maintained building on a quiet street with nature trails & parks just steps away. Minutes To 401/404/407/Allen Rd/Yorkdale. Easy Access To TTC, Parks, Schools & Grocery Stores. (id:61852)
Property Details
| MLS® Number | C12244932 |
| Property Type | Single Family |
| Neigbourhood | Westminster-Branson |
| Community Name | Westminster-Branson |
| CommunityFeatures | Pets Not Allowed |
| ParkingSpaceTotal | 1 |
Building
| BathroomTotal | 2 |
| BedroomsAboveGround | 2 |
| BedroomsBelowGround | 1 |
| BedroomsTotal | 3 |
| Appliances | Dishwasher, Dryer, Stove, Washer, Window Coverings, Refrigerator |
| CoolingType | Central Air Conditioning |
| ExteriorFinish | Concrete |
| FlooringType | Laminate, Tile |
| HeatingFuel | Natural Gas |
| HeatingType | Forced Air |
| SizeInterior | 1200 - 1399 Sqft |
| Type | Apartment |
Parking
| Underground | |
| Garage |
Land
| Acreage | No |
Rooms
| Level | Type | Length | Width | Dimensions |
|---|---|---|---|---|
| Main Level | Foyer | 6.25 m | 1.73 m | 6.25 m x 1.73 m |
| Main Level | Living Room | 3.73 m | 3.43 m | 3.73 m x 3.43 m |
| Main Level | Dining Room | 4.5 m | 4.24 m | 4.5 m x 4.24 m |
| Main Level | Kitchen | 4.5 m | 2.74 m | 4.5 m x 2.74 m |
| Main Level | Solarium | 3.35 m | 2.16 m | 3.35 m x 2.16 m |
| Main Level | Primary Bedroom | 4.95 m | 3.33 m | 4.95 m x 3.33 m |
| Main Level | Bedroom 2 | 4.09 m | 2.74 m | 4.09 m x 2.74 m |
| Main Level | Utility Room | 1.96 m | 1.5 m | 1.96 m x 1.5 m |
Interested?
Contact us for more information
Marina Yusufov
Salesperson
1206 Centre Street
Thornhill, Ontario L4J 3M9
