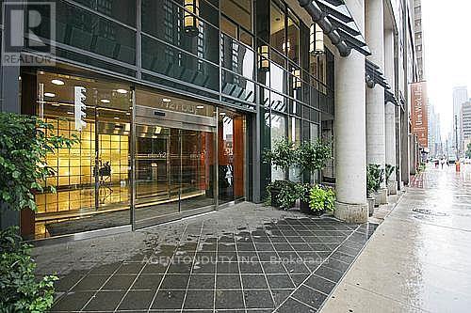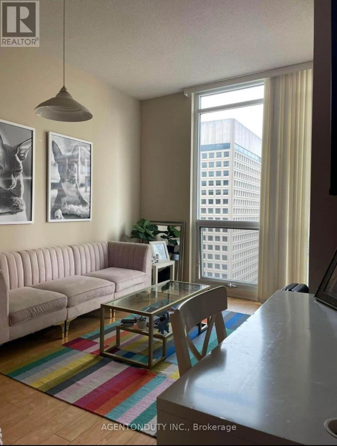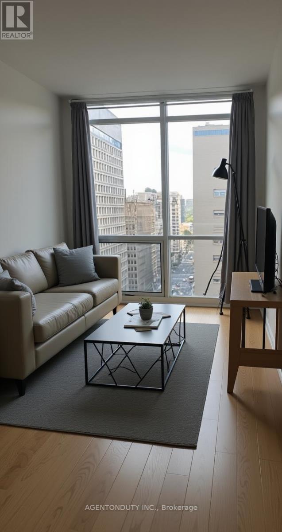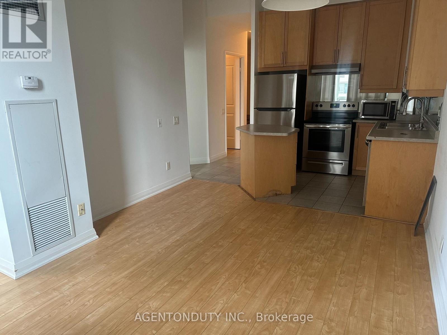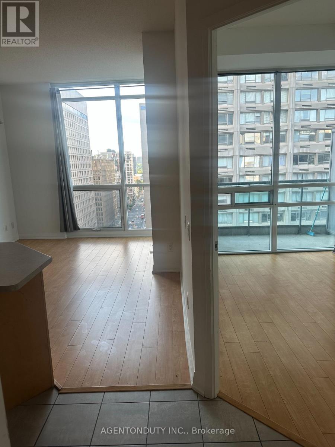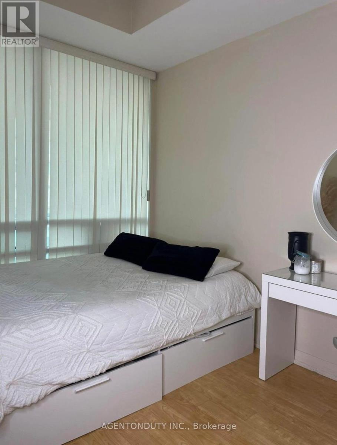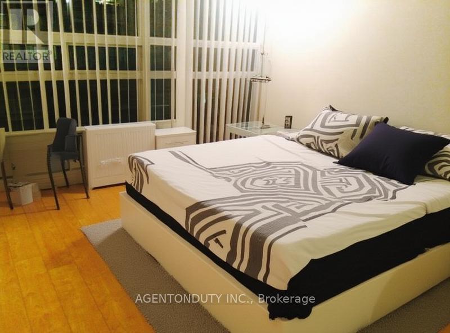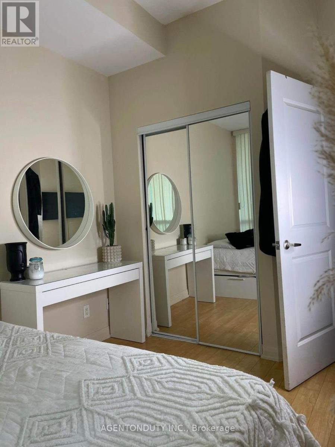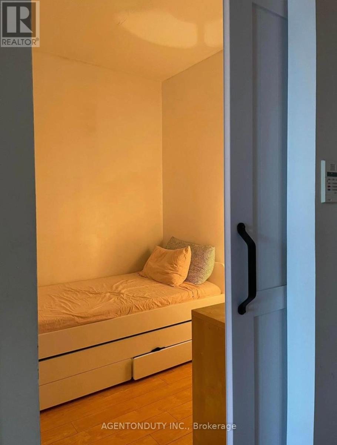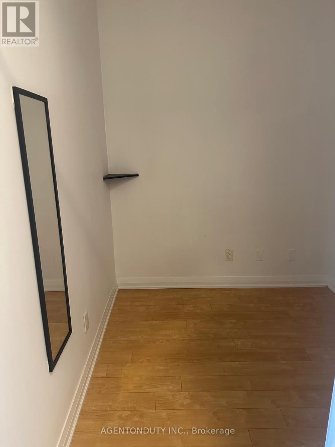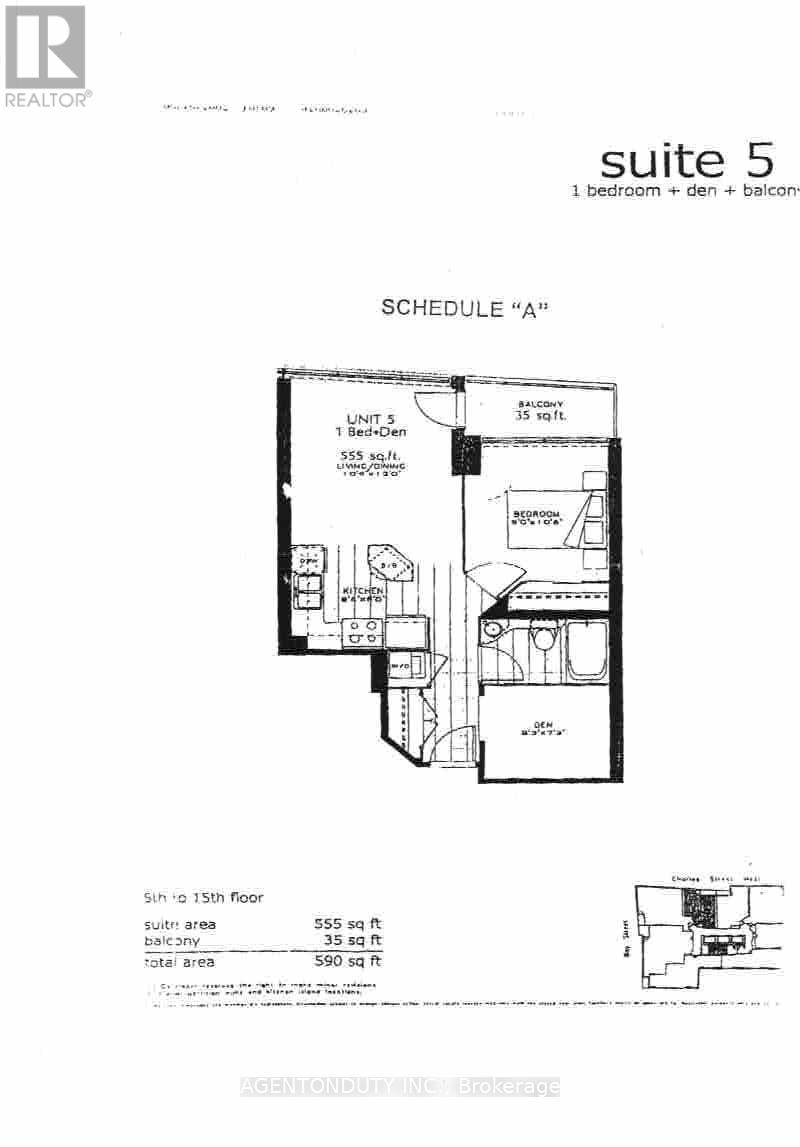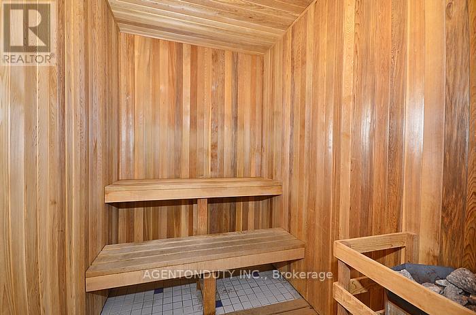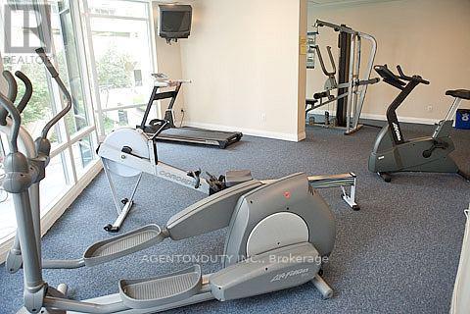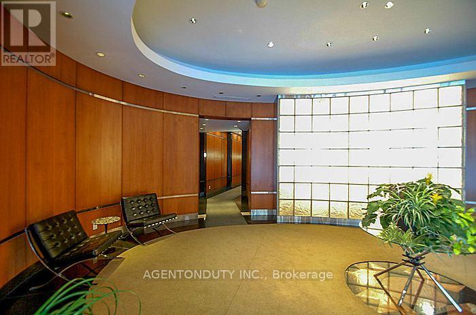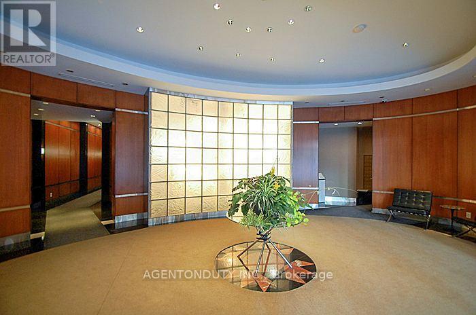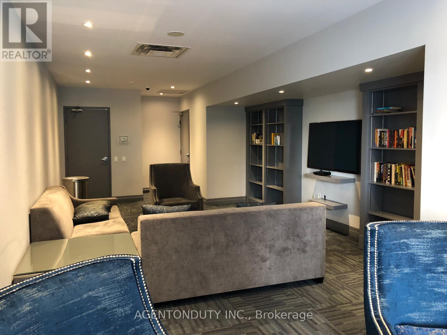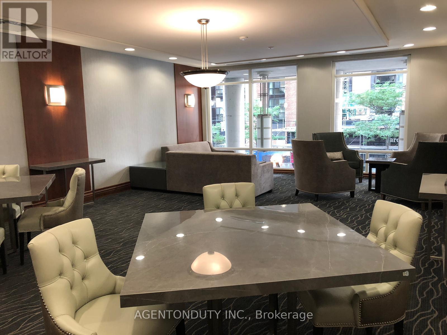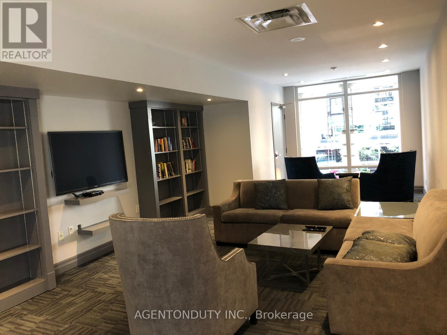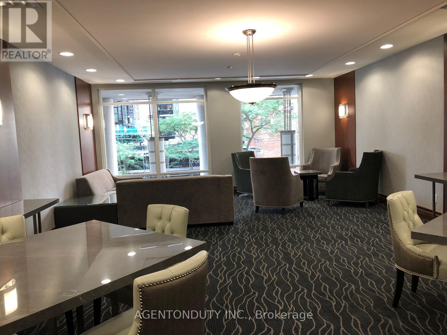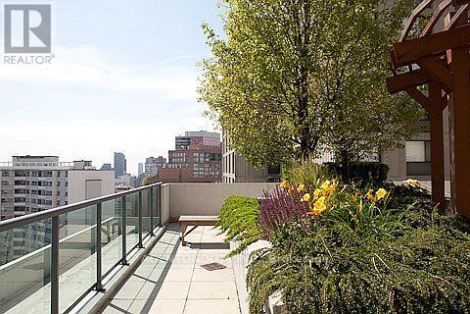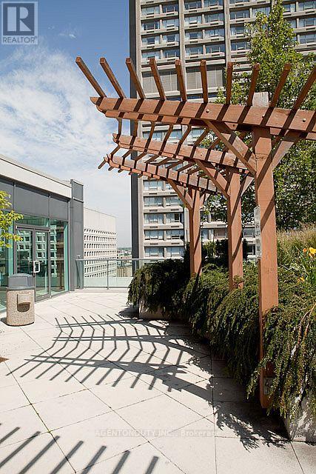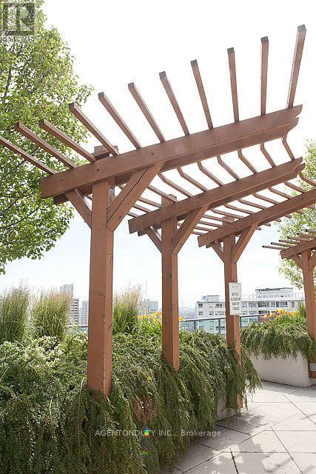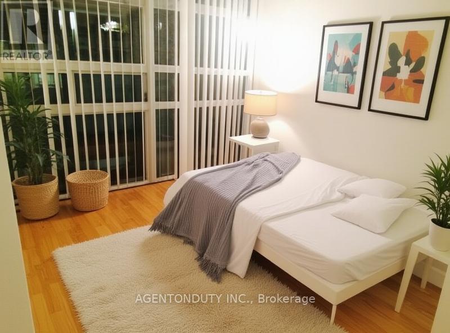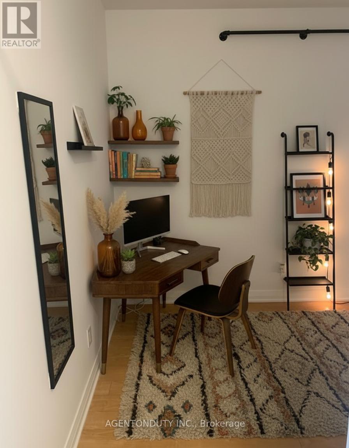1804 - 1121 Bay Street Toronto, Ontario M5S 3L9
2 Bedroom
1 Bathroom
500 - 599 sqft
Central Air Conditioning
Forced Air
$2,500 Monthly
Executive Boutique Condo In Yorkville. One Bedroom + Den + Balcony. + Locker. 9 Foot Ceilings throughout. Stainless Steel Appliances. Laminate Floors Throughout. Den Can Be 2nd Bdrm ***All Utilities Included*** Just Pay For Internet And Cable! Steps To Shops, TTC, Subway, U Of T, Gov't Offices & Hospitals. Bldg Amenities Incl: 24 Hr Concierge, Gym, Sauna, Party Room, Roof Top Patio W/Bbq's. (id:61852)
Property Details
| MLS® Number | C12455913 |
| Property Type | Single Family |
| Neigbourhood | University—Rosedale |
| Community Name | Bay Street Corridor |
| CommunityFeatures | Pets Allowed With Restrictions |
| Features | Balcony, Carpet Free |
Building
| BathroomTotal | 1 |
| BedroomsAboveGround | 1 |
| BedroomsBelowGround | 1 |
| BedroomsTotal | 2 |
| Age | 16 To 30 Years |
| Amenities | Security/concierge, Exercise Centre, Party Room, Sauna, Storage - Locker |
| Appliances | Dishwasher, Dryer, Microwave, Stove, Washer, Window Coverings, Refrigerator |
| BasementType | None |
| CoolingType | Central Air Conditioning |
| ExteriorFinish | Concrete |
| FlooringType | Laminate |
| HeatingFuel | Natural Gas |
| HeatingType | Forced Air |
| SizeInterior | 500 - 599 Sqft |
| Type | Apartment |
Parking
| Underground | |
| Garage |
Land
| Acreage | No |
Rooms
| Level | Type | Length | Width | Dimensions |
|---|---|---|---|---|
| Main Level | Living Room | 4 m | 3.32 m | 4 m x 3.32 m |
| Main Level | Dining Room | 4 m | 3.32 m | 4 m x 3.32 m |
| Main Level | Kitchen | 2.26 m | 2.44 m | 2.26 m x 2.44 m |
| Main Level | Bedroom | 3.23 m | 2.74 m | 3.23 m x 2.74 m |
| Main Level | Den | 2.6 m | 2.23 m | 2.6 m x 2.23 m |
Interested?
Contact us for more information
Deirdre Kutasi
Broker
Agentonduty Inc.
2289 Lake Shore Blvd W #132
Toronto, Ontario M8V 3Y2
2289 Lake Shore Blvd W #132
Toronto, Ontario M8V 3Y2
