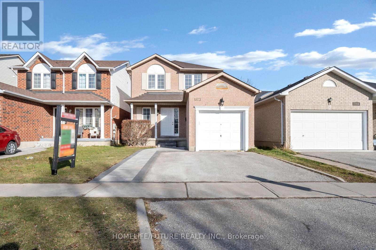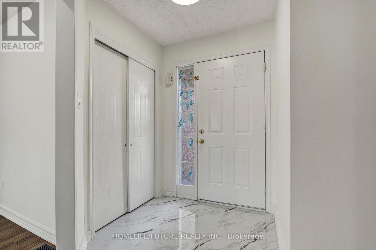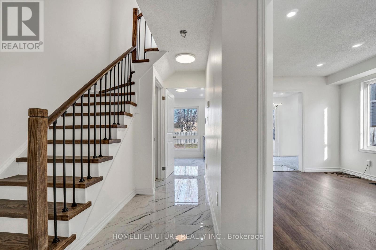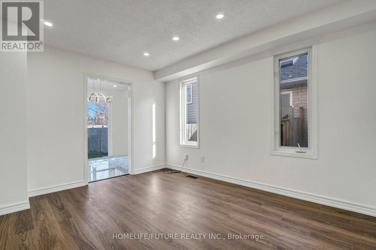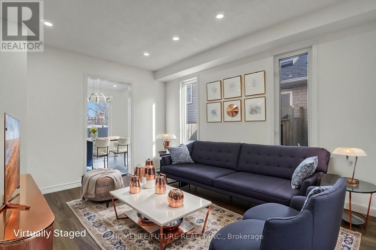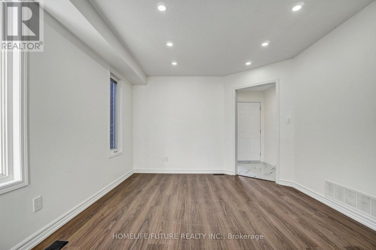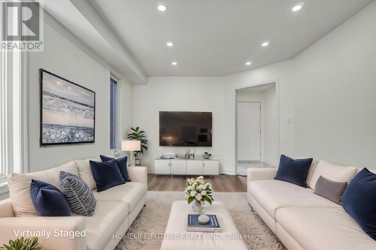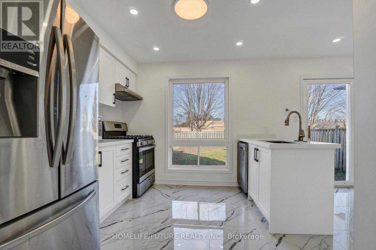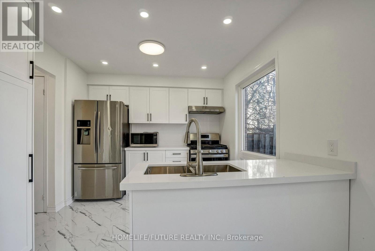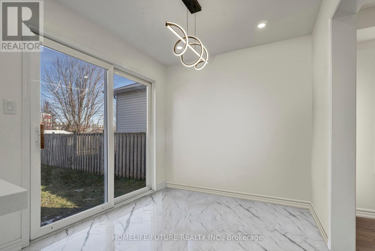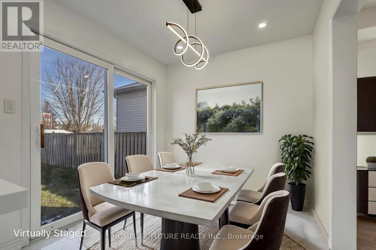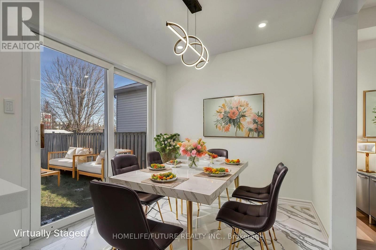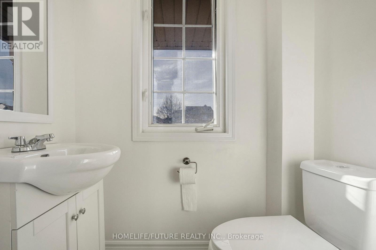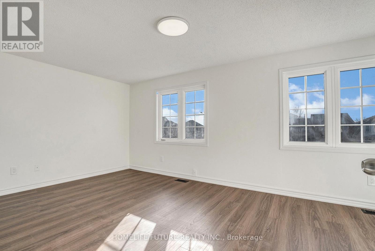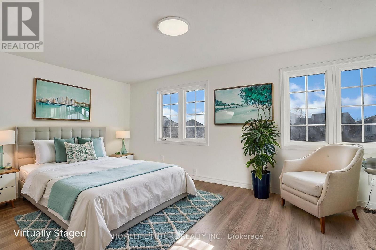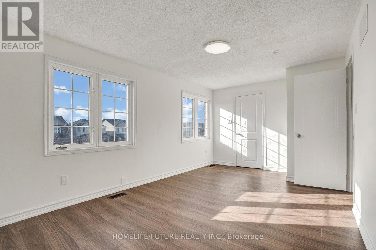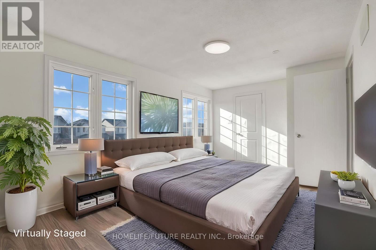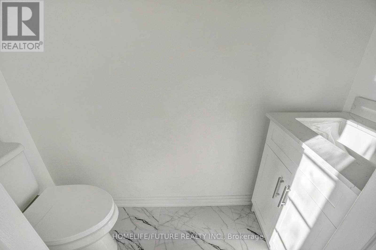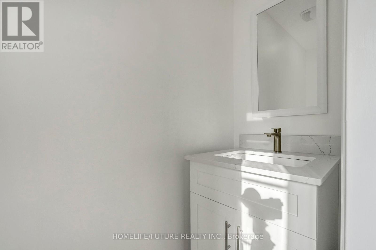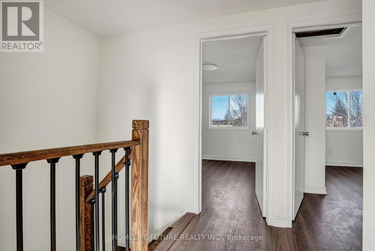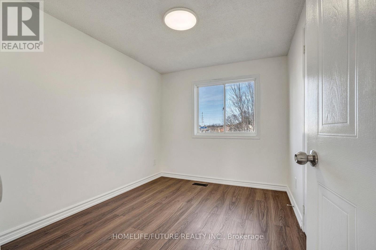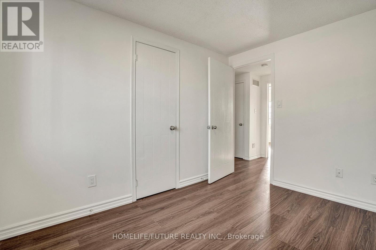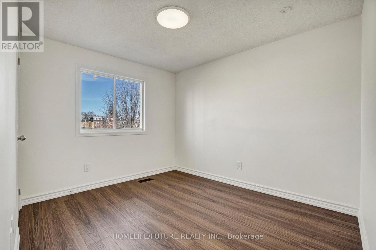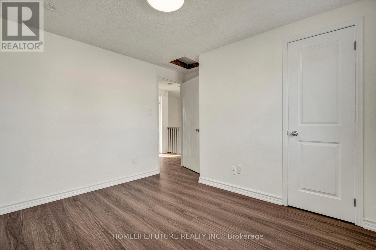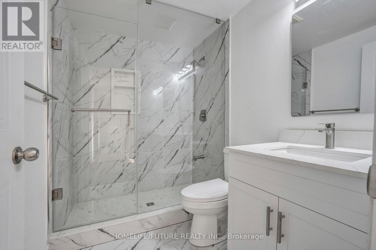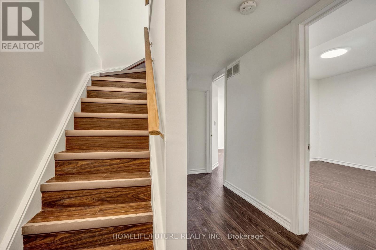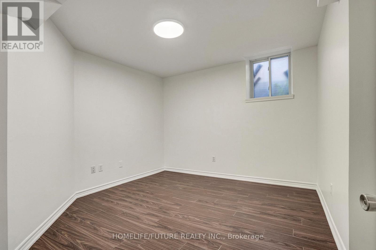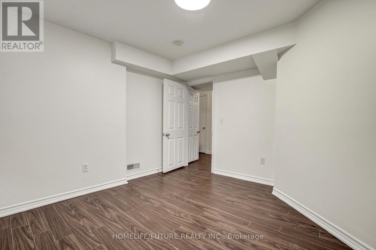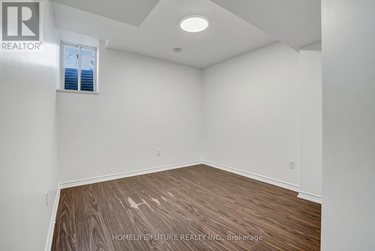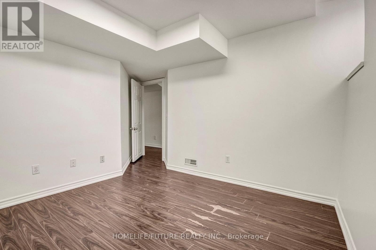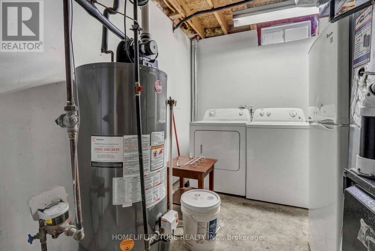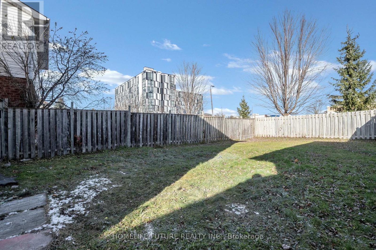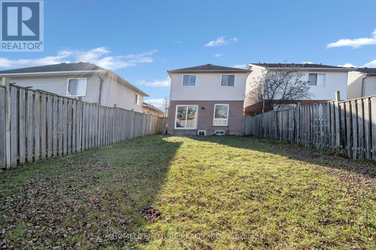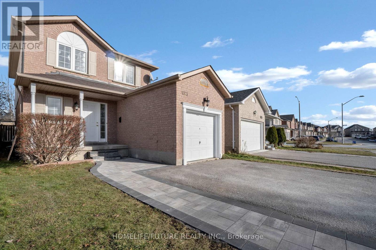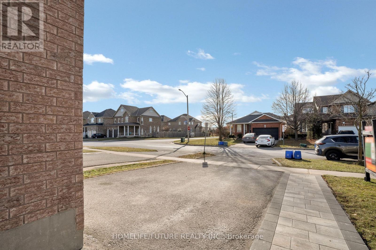1803 Dalhousie Crescent Oshawa, Ontario L1G 8C6
$699,900
Welcome To This Beautifully Renovated 2-Storey Detached Home In The Sought-After North Oshawa Neighborhood. Perfect For Families, Investors, Or Students, This Home Combines Modern Finishes With A Functional Layout. Main Features: Bright Main Level With 3 Spacious Bedrooms And 2 Full Washrooms (Including An EnSuite In The Master). Finished basement (in-law suite, no kitchen) with two rooms and a full washroomFreshly Updated Throughout With Modern Flooring, Lighting, And Finishes. Detached Property With Excellent Curb Appeal And A Private Driveway. Steps To Ontario Tech University And Durham College Ideal For Student Rentals Or Young Professionals. Minutes To Highway 407, Costco, Shopping Centers, And Dining. Close To Schools, Parks, Trails, And Community Centres. Excellent Public Transit Access, Making Commuting Simple. Family-Friendly Neighborhood With Growing Amenities And Strong Rental Demand. This Is A Turnkey Property In One Of Oshawa's Fastest-Growing Areas Perfect As A Family Home Or An Investment With Great Rental Potential. (id:61852)
Property Details
| MLS® Number | E12431592 |
| Property Type | Single Family |
| Neigbourhood | Samac |
| Community Name | Samac |
| AmenitiesNearBy | Park, Place Of Worship, Schools |
| EquipmentType | Water Heater - Gas, Water Heater |
| Features | Carpet Free |
| ParkingSpaceTotal | 2 |
| RentalEquipmentType | Water Heater - Gas, Water Heater |
Building
| BathroomTotal | 4 |
| BedroomsAboveGround | 3 |
| BedroomsBelowGround | 2 |
| BedroomsTotal | 5 |
| Age | 16 To 30 Years |
| Appliances | Water Meter, Dishwasher, Dryer, Freezer, Microwave, Range, Stove, Washer, Refrigerator |
| BasementFeatures | Apartment In Basement |
| BasementType | N/a |
| ConstructionStyleAttachment | Detached |
| CoolingType | Central Air Conditioning |
| ExteriorFinish | Brick |
| FlooringType | Laminate, Ceramic |
| FoundationType | Concrete |
| HalfBathTotal | 3 |
| HeatingFuel | Electric |
| HeatingType | Forced Air |
| StoriesTotal | 2 |
| SizeInterior | 1100 - 1500 Sqft |
| Type | House |
| UtilityWater | Municipal Water |
Parking
| Attached Garage | |
| Garage |
Land
| Acreage | No |
| FenceType | Fenced Yard |
| LandAmenities | Park, Place Of Worship, Schools |
| Sewer | Sanitary Sewer |
| SizeDepth | 118 Ft ,3 In |
| SizeFrontage | 29 Ft ,6 In |
| SizeIrregular | 29.5 X 118.3 Ft |
| SizeTotalText | 29.5 X 118.3 Ft |
Rooms
| Level | Type | Length | Width | Dimensions |
|---|---|---|---|---|
| Second Level | Primary Bedroom | 5.3 m | 3.11 m | 5.3 m x 3.11 m |
| Second Level | Bedroom 2 | 3.17 m | 2.8 m | 3.17 m x 2.8 m |
| Second Level | Bedroom 3 | 3.17 m | 2.56 m | 3.17 m x 2.56 m |
| Basement | Bedroom 4 | 3.35 m | 3.17 m | 3.35 m x 3.17 m |
| Basement | Bedroom 5 | 3.05 m | 2.95 m | 3.05 m x 2.95 m |
| Main Level | Living Room | 4.15 m | 3.66 m | 4.15 m x 3.66 m |
| Main Level | Dining Room | 2.74 m | 2.62 m | 2.74 m x 2.62 m |
https://www.realtor.ca/real-estate/28923966/1803-dalhousie-crescent-oshawa-samac-samac
Interested?
Contact us for more information
Anto Peter
Salesperson
7 Eastvale Drive Unit 205
Markham, Ontario L3S 4N8
